9221 Fontaine Drive, Brooksville, FL 34613
- $185,000
- 2
- BD
- 2
- BA
- 1,056
- SqFt
- List Price
- $185,000
- Status
- Active
- Days on Market
- 13
- MLS#
- W7864153
- Property Style
- Manufactured Home - Post 1977
- Year Built
- 1980
- Bedrooms
- 2
- Bathrooms
- 2
- Living Area
- 1,056
- Lot Size
- 7,526
- Acres
- 0.17
- Total Acreage
- 0 to less than 1/4
- Legal Subdivision Name
- Brookridge Comm
- MLS Area Major
- Brooksville/Spring Hill/Weeki Wachee
Property Description
Freshly painted and very spacious two bedroom two bath home with large walk in closets in both rooms! Oversize Living room with a fireplace looks out onto the screened in lani! The kitchen is spacious enough to cook in while your guests can sit at the dining room and talk! Outdoor storage/laundry room provides a good space of storage for all your tools including work benches already in place, and the front lani is perfect for watching the sun come up in the morning! At least 6 cars can fit on this oversize driveway! Brookridge is a 55+ GATED community where you OWN THE LAND with the home. Brookridge has so much to offer including but not limited to golf, community pool, fitness center, tennis courts, horseshoes, bocci, monthly activities like Bingo, Singles meetings, Entertainment events, Holiday events, Mens Clubs, Ladies Clubs, Sports, Veterans, Committees, Dances, and this month, there is even Breakfast with Santa! There is SO MUCH to do inside of Brookridge, but don't forget this is also close to Weeki Wachee Springs, public boat ramps leading out into the Gulf Of Mexico, shopping, hospitals, restaurants, and very close to the Suncoast Parkway which will have you down by the outlet malls in no time! Schedule a showing today!
Additional Information
- Taxes
- $1453
- Minimum Lease
- 1-2 Years
- Hoa Fee
- $50
- HOA Payment Schedule
- Monthly
- Maintenance Includes
- Guard - 24 Hour, Pool, Security
- Location
- Cleared, Flag Lot, Landscaped, Level, Near Golf Course, Street Dead-End, Paved, Private
- Community Features
- Clubhouse, Deed Restrictions, Fitness Center, Golf Carts OK, Golf, Pool, Restaurant, Sidewalks, Tennis Courts, Golf Community
- Property Description
- One Story
- Zoning
- RES
- Interior Layout
- Built-in Features, Ceiling Fans(s), Open Floorplan, Primary Bedroom Main Floor, Solid Wood Cabinets, Thermostat, Walk-In Closet(s), Window Treatments
- Interior Features
- Built-in Features, Ceiling Fans(s), Open Floorplan, Primary Bedroom Main Floor, Solid Wood Cabinets, Thermostat, Walk-In Closet(s), Window Treatments
- Floor
- Vinyl
- Appliances
- Dishwasher, Disposal, Dryer, Exhaust Fan, Freezer, Ice Maker, Range, Refrigerator, Washer
- Utilities
- Cable Available, Electricity Connected, Phone Available, Sewer Connected, Street Lights, Water Connected
- Heating
- Central
- Air Conditioning
- Central Air
- Fireplace
- Yes
- Fireplace Description
- Electric
- Exterior Construction
- Metal Siding, Vinyl Siding
- Exterior Features
- Lighting, Other, Storage
- Roof
- Metal
- Foundation
- Crawlspace
- Pool
- Community
- Pool Type
- Above Ground, Heated
- Garage Carport
- 4 Car Carport
- Housing for Older Persons
- Yes
- Pets
- Not allowed
- Pet Size
- Small (16-35 Lbs.)
- Flood Zone Code
- x
- Parcel ID
- R27-222-18-1474-0710-0030
- Legal Description
- BROOKRIDGE COMMUNITY UNIT 4 BLK 71 LOT 3
Mortgage Calculator
Listing courtesy of RE/MAX ALLIANCE GROUP.
StellarMLS is the source of this information via Internet Data Exchange Program. All listing information is deemed reliable but not guaranteed and should be independently verified through personal inspection by appropriate professionals. Listings displayed on this website may be subject to prior sale or removal from sale. Availability of any listing should always be independently verified. Listing information is provided for consumer personal, non-commercial use, solely to identify potential properties for potential purchase. All other use is strictly prohibited and may violate relevant federal and state law. Data last updated on
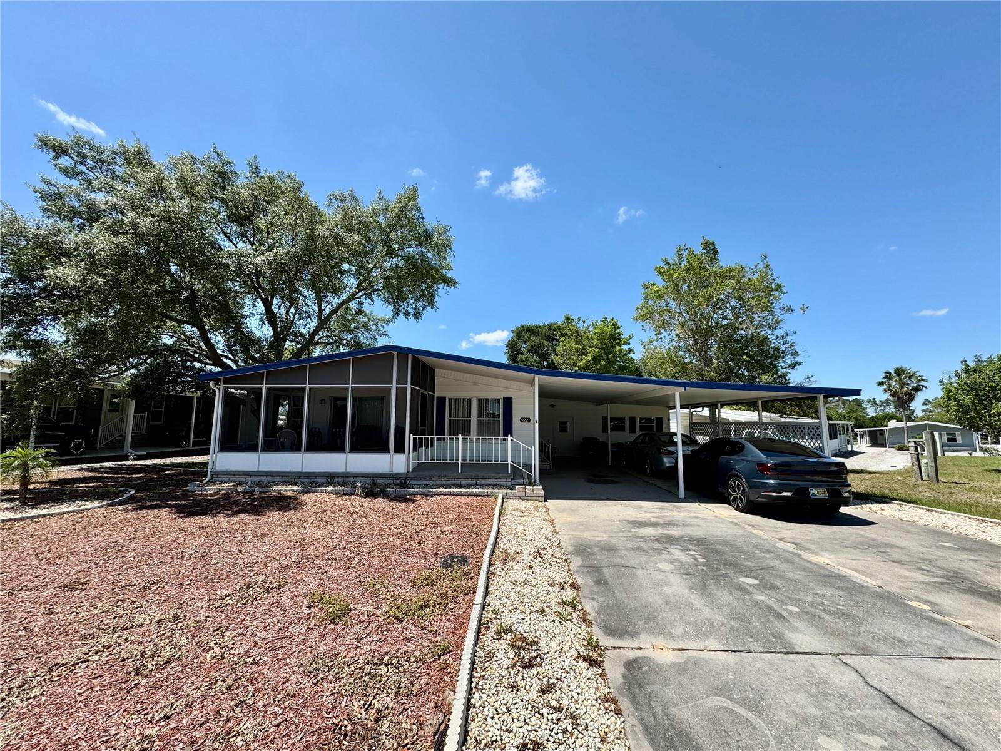



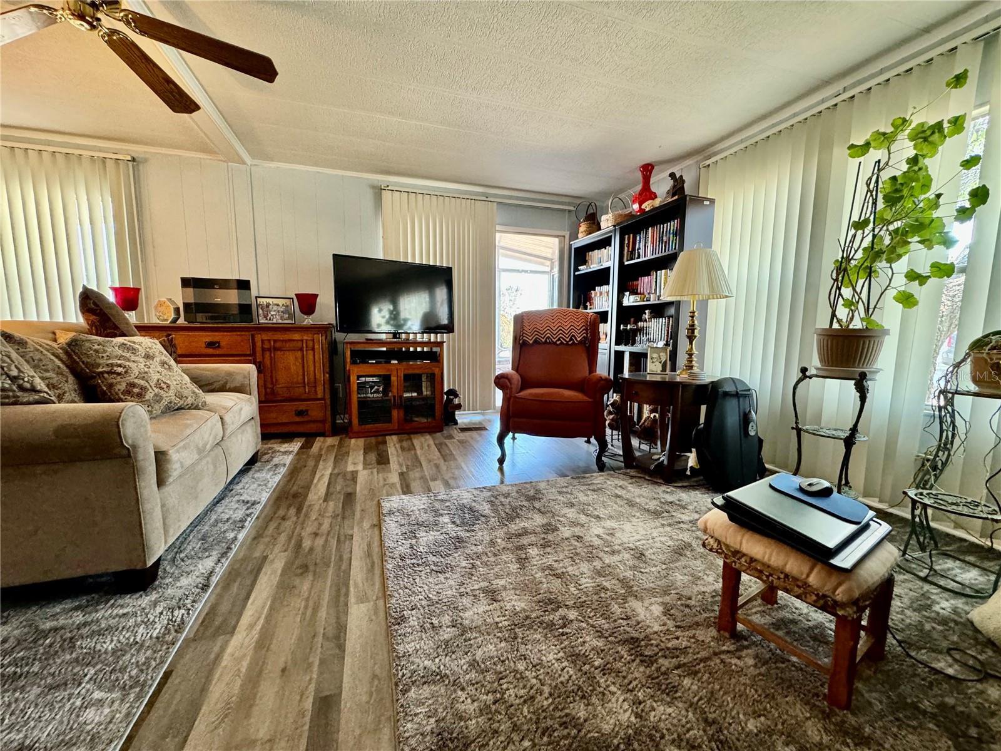


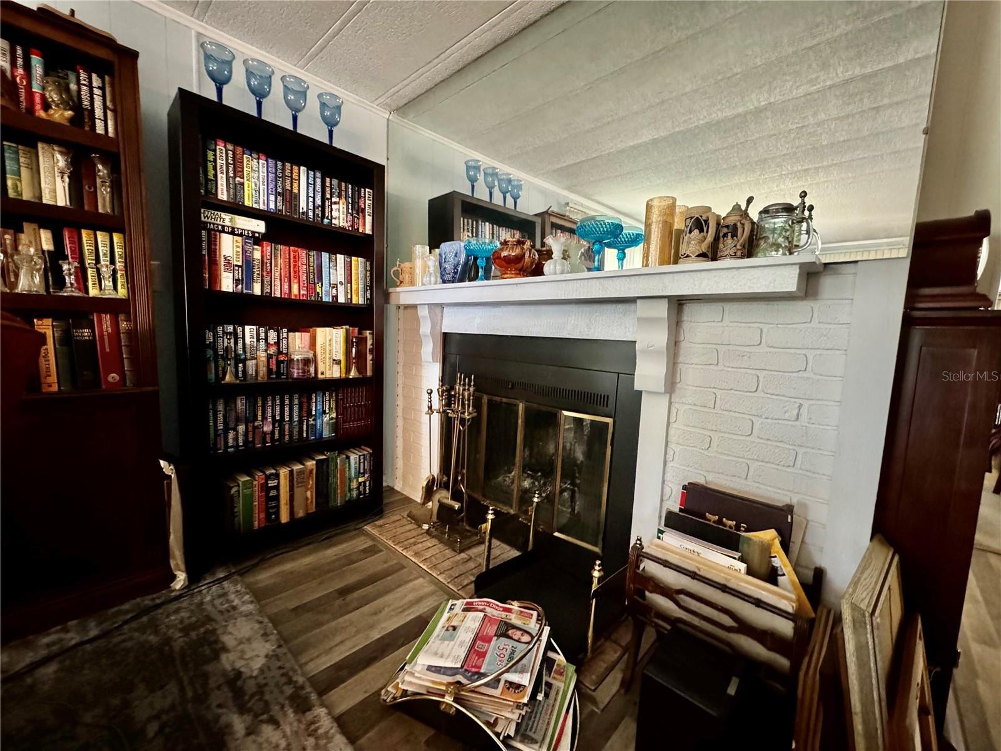





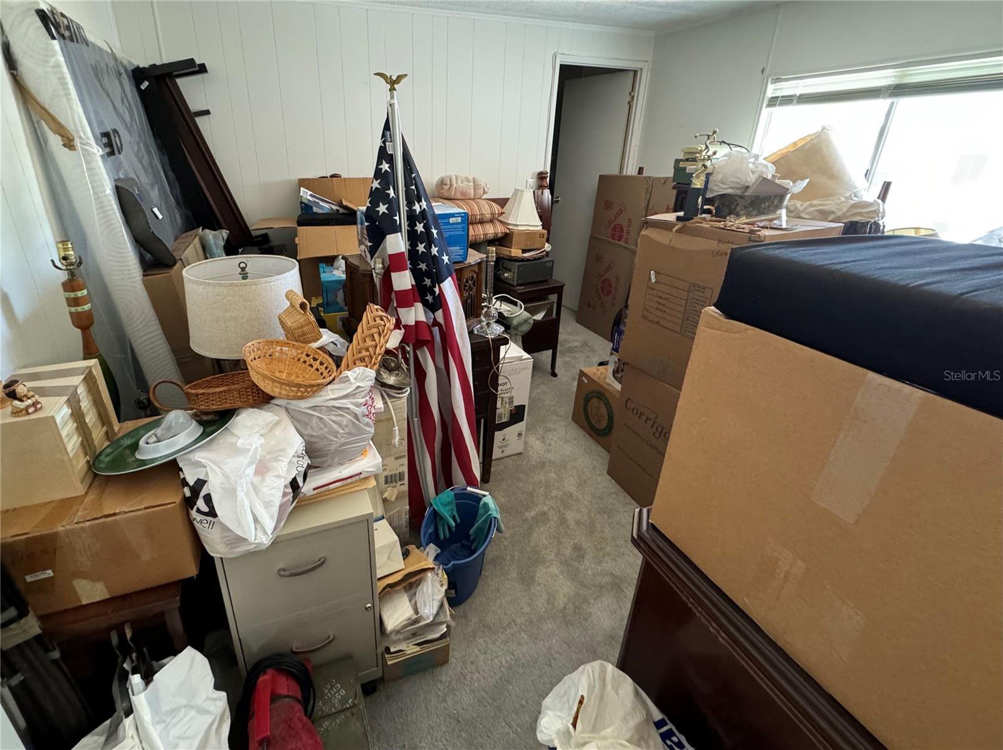

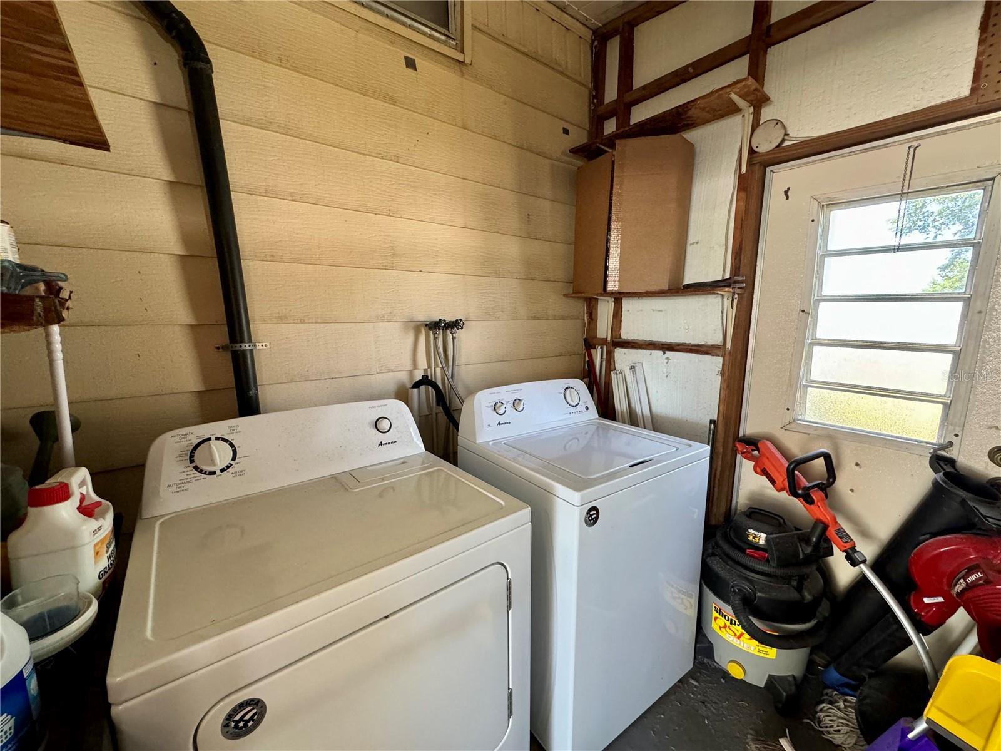
/t.realgeeks.media/thumbnail/iffTwL6VZWsbByS2wIJhS3IhCQg=/fit-in/300x0/u.realgeeks.media/livebythegulf/web_pages/l2l-banner_800x134.jpg)