790 Fernwood Drive, Brooksville, FL 34601
- $419,000
- 3
- BD
- 3
- BA
- 1,714
- SqFt
- List Price
- $419,000
- Status
- Pending
- Days on Market
- 9
- MLS#
- W7864057
- Property Style
- Single Family
- Year Built
- 1965
- Bedrooms
- 3
- Bathrooms
- 3
- Living Area
- 1,714
- Lot Size
- 40,000
- Acres
- 0.92
- Total Acreage
- 1/2 to less than 1
- Legal Subdivision Name
- Town & Country
- MLS Area Major
- Brooksville
Property Description
Under contract-accepting backup offers. One or more photo(s) has been virtually staged. A LITTLE BIT COUNTRY .. & Yet Only Minutes Away from Downtown Brooksville! .92 of An Acre with a Majestic Oak Tree in the Front Yard. This Brick Home has 3 Bedrooms, 3 Bathrooms, 2 Car Garage, 4 Car Carport (could be used to store toys like a boat) AND a Screened Enclosed Resurfaced Pool with Partially Covered Deck and New Concrete Acrylic Coating on the Lanai. Home is Newly Painted with Newer Luxury Vinyl Flooring and Newer Carpet in the Bedrooms. Living Room offers a cozy Fireplace. Kitchen has White Cabinets, Quartz Counters & Stainless Steel Appliances. Master Bedroom Suite offers a Walk in Closet & Private Updated Bathroom. Another Bedroom is also an ensuite.. Perfect for extended family, the snoring spouse or a teenager needing their own bathroom. Inside Utility Room. Plus in the Back of the home has a 27 x 13 Sunroom which would be my Favorite Room. Off of this room is a small room perfect for an Office or a Large closet. Floorplan is in the photos.. with Virtually Staged Rooms so you can get an idea of what this home could look like furnished. 2012 Three Dimensional Roof with 2023 Front Gutters. Public Water & Sewer. Call to See this Adorable Home!
Additional Information
- Taxes
- $5852
- Minimum Lease
- No Minimum
- Community Features
- No Deed Restriction
- Property Description
- One Story
- Zoning
- CITY
- Interior Layout
- Stone Counters
- Interior Features
- Stone Counters
- Floor
- Carpet, Luxury Vinyl
- Appliances
- Dishwasher, Microwave, Range, Range Hood, Refrigerator
- Utilities
- Sprinkler Well
- Heating
- Central, Electric
- Air Conditioning
- Central Air
- Exterior Construction
- Brick
- Exterior Features
- Other
- Roof
- Shingle
- Foundation
- Slab
- Pool
- Private
- Pool Type
- Gunite, In Ground, Screen Enclosure
- Garage Carport
- 4 Car Carport, 2 Car Garage
- Garage Spaces
- 2
- Flood Zone Code
- X
- Parcel ID
- R27-222-19-3700-0000-0100
- Legal Description
- TOWN & COUNTRY UNIT 1 LOT 10 EASE DES ORB 3998 PG 500
Mortgage Calculator
Listing courtesy of RE/MAX ALLIANCE GROUP.
StellarMLS is the source of this information via Internet Data Exchange Program. All listing information is deemed reliable but not guaranteed and should be independently verified through personal inspection by appropriate professionals. Listings displayed on this website may be subject to prior sale or removal from sale. Availability of any listing should always be independently verified. Listing information is provided for consumer personal, non-commercial use, solely to identify potential properties for potential purchase. All other use is strictly prohibited and may violate relevant federal and state law. Data last updated on
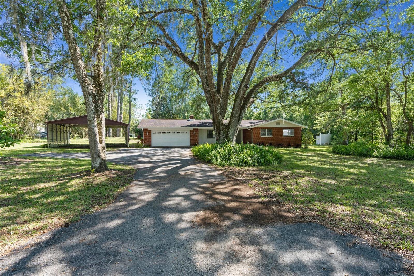
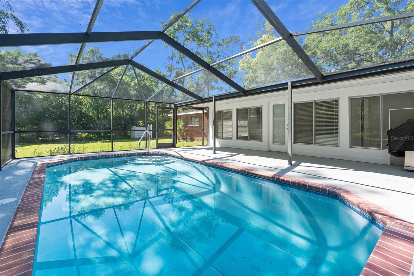
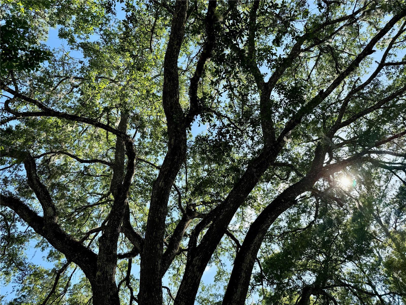
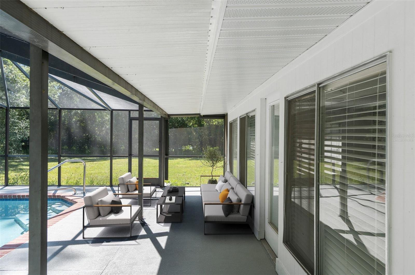


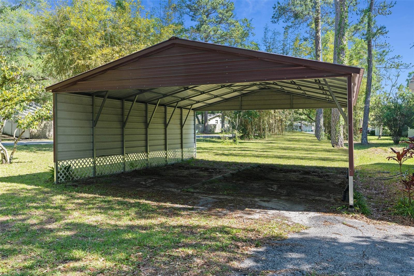
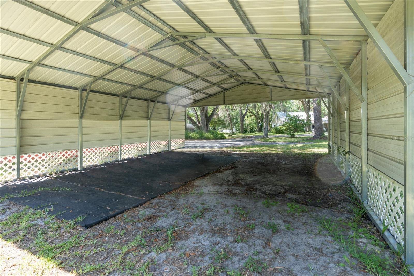
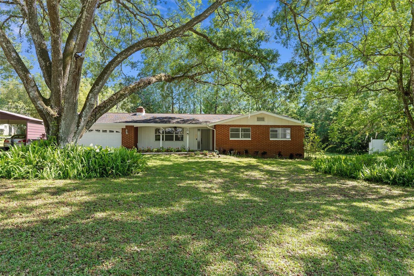
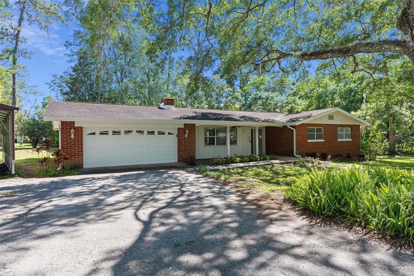
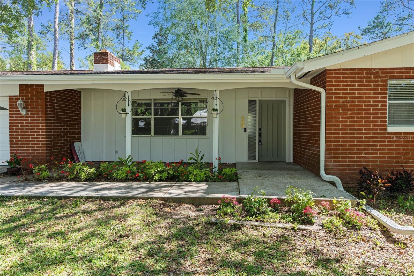
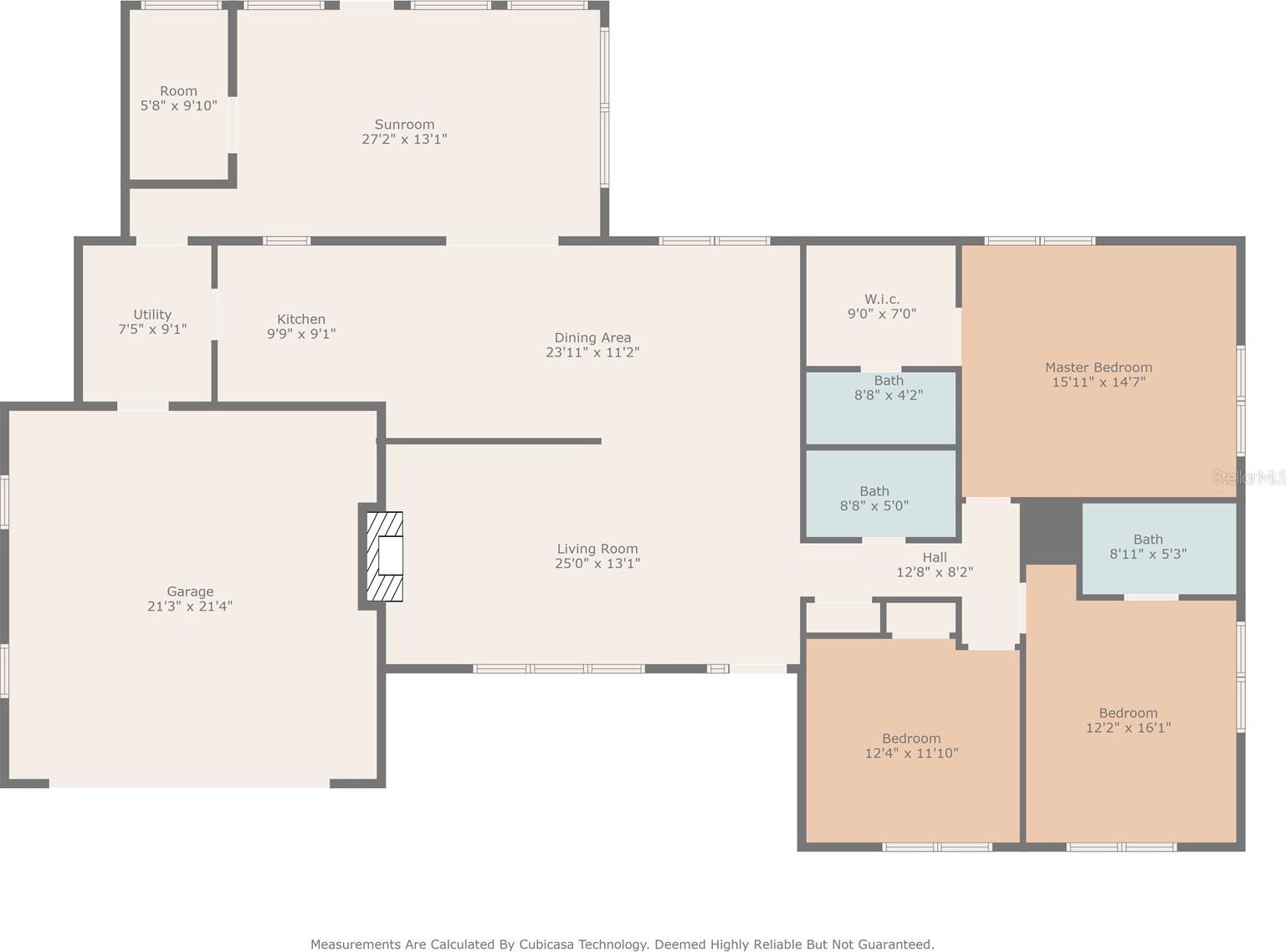
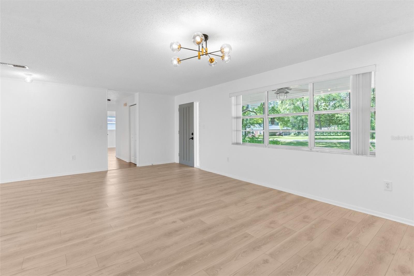

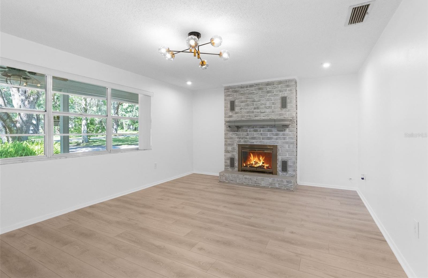
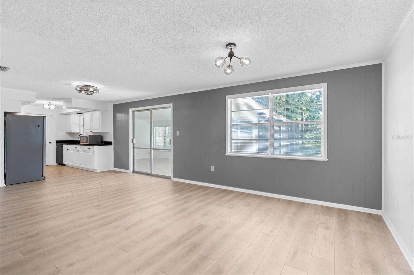

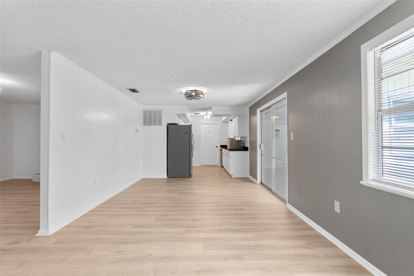
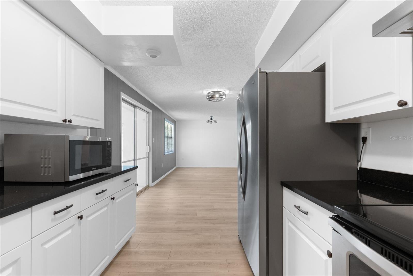
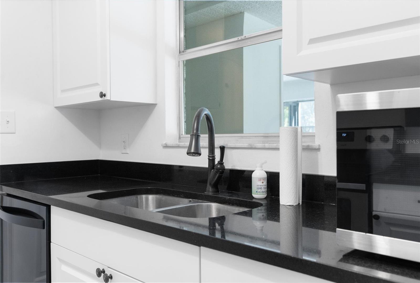
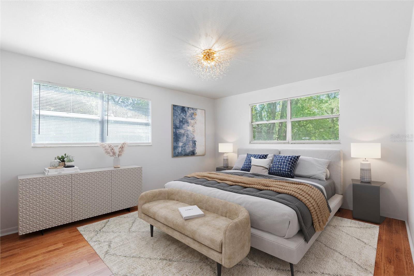

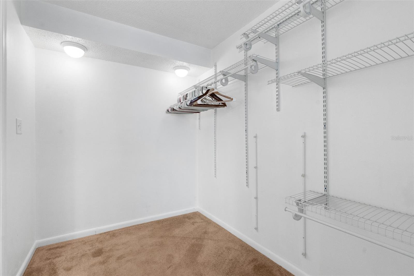
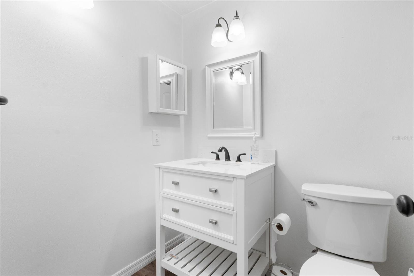
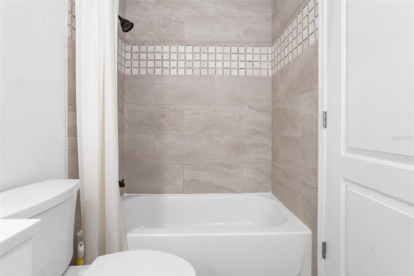
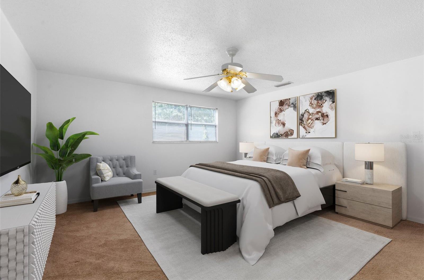
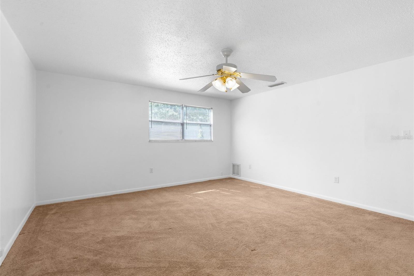
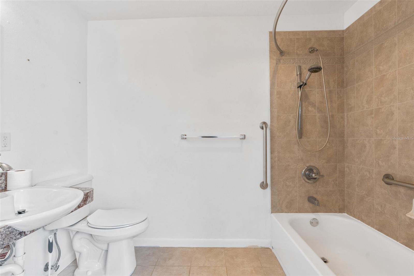
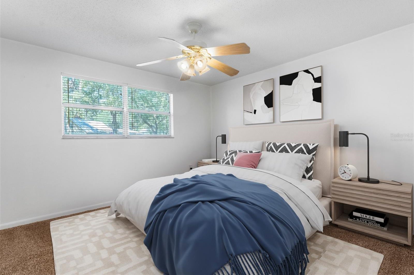
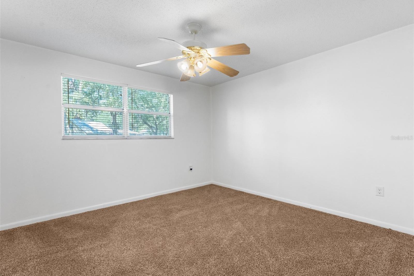
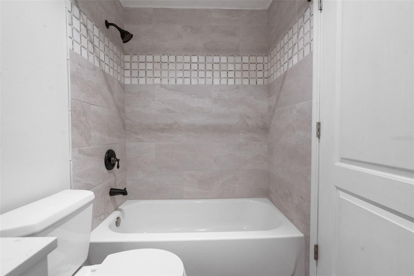

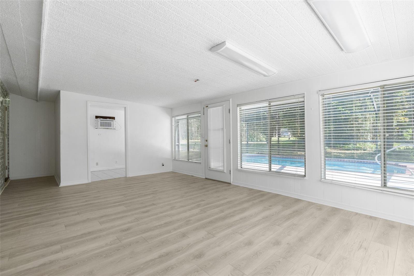

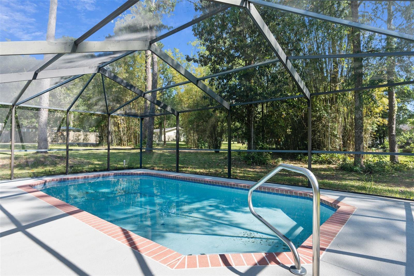

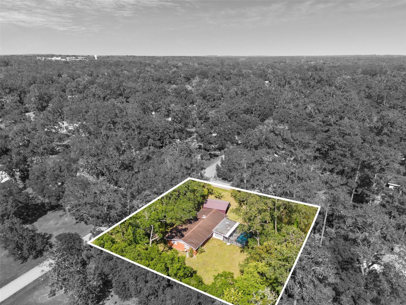
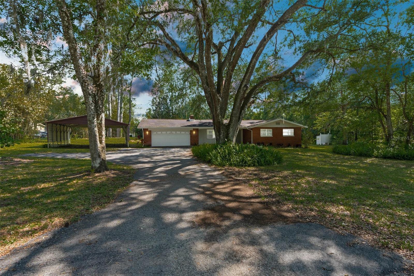
/t.realgeeks.media/thumbnail/iffTwL6VZWsbByS2wIJhS3IhCQg=/fit-in/300x0/u.realgeeks.media/livebythegulf/web_pages/l2l-banner_800x134.jpg)