6186 Seaside Drive, New Port Richey, FL 34652
- $1,495,000
- 4
- BD
- 4
- BA
- 3,500
- SqFt
- List Price
- $1,495,000
- Status
- Active
- Days on Market
- 10
- MLS#
- W7863784
- Property Style
- Single Family
- Architectural Style
- Coastal
- Year Built
- 1990
- Bedrooms
- 4
- Bathrooms
- 4
- Living Area
- 3,500
- Lot Size
- 12,979
- Acres
- 0.29
- Total Acreage
- 1/4 to less than 1/2
- Legal Subdivision Name
- Gulf Harbors Sea Forest
- MLS Area Major
- New Port Richey
Property Description
MINUTES TO THE GULF OF MEXICO BY BOAT. With its prime location and incredible features, this four-bedroom, four-bathroom waterfront pool home offers a blend of luxury, convenience, and the perfect Florida lifestyle. Situated on an oversized lot at the end of a cul-de-sac, this property not only boasts approximately 257 feet of water frontage but also offers privacy and plenty of opportunity for water toys. With an 8000-pound boat lift, you'll have easy boat storage and quick access to the Gulf of Mexico right from your backyard. Step inside to a freshly painted, open floor plan, seamlessly blending a spacious living area with amazing views. The main level features a perfect place to entertain large gatherings or a cozy spot to relax and watch the Florida wildlife. Two spacious bedrooms are also on the main level of the home. The real escape is the private master suite located on the 3rd level. Upon entering, you are met with breathtaking views of the mangroves and Gulf of Mexico. The Master bath does not disappoint with a brand-new shower and a soaking tub as well. An oversized walk-in closet completes the owner's retreat. Unwind and indulge in the beauty of spectacular sunsets right from the comfort of your own bedroom, living room, or backyard. On the lower level, you will find a large multipurpose bonus room, office, and bathroom. French doors lead to a Florida room that opens to the gorgeous pool and backyard, which overlooks the canal and conservation area. Hurricane impact windows throughout the home offer peace of mind during storm season. Enjoy access to a private Gulf-front beach club, tennis courts, a community boat ramp, a clubhouse with a waterfront community pool and spa, and picnic areas complete with grills. Don't miss out on the chance to make this home yours! Schedule a private showing today! It's time to start living your Florida waterfront dream.
Additional Information
- Taxes
- $5788
- Minimum Lease
- 1 Month
- HOA Fee
- $88
- HOA Payment Schedule
- Monthly
- Other Fees Amount
- 200
- Other Fees Term
- Annual
- Location
- Corner Lot, Cul-De-Sac, Flood Insurance Required, FloodZone, Oversized Lot, Paved
- Community Features
- Clubhouse, Deed Restrictions, Pool, Tennis Courts
- Property Description
- Three+ Story
- Zoning
- R4
- Interior Layout
- Cathedral Ceiling(s), Ceiling Fans(s), Kitchen/Family Room Combo, Open Floorplan, Skylight(s), Stone Counters, Walk-In Closet(s)
- Interior Features
- Cathedral Ceiling(s), Ceiling Fans(s), Kitchen/Family Room Combo, Open Floorplan, Skylight(s), Stone Counters, Walk-In Closet(s)
- Floor
- Tile, Wood
- Appliances
- Dishwasher, Disposal, Dryer, Electric Water Heater, Microwave, Range, Refrigerator, Washer, Water Softener
- Utilities
- Cable Available, Public, Underground Utilities
- Heating
- Central
- Air Conditioning
- Central Air
- Fireplace Description
- Other, Wood Burning
- Exterior Construction
- Block, Stucco, Wood Frame
- Exterior Features
- Balcony, French Doors, Irrigation System, Outdoor Shower, Rain Gutters
- Roof
- Shingle
- Foundation
- Slab
- Pool
- Community, Private
- Pool Type
- In Ground
- Garage Carport
- 2 Car Garage
- Garage Spaces
- 2
- Garage Features
- Circular Driveway, Garage Door Opener
- Garage Dimensions
- 23x22
- Elementary School
- Richey Elementary School
- Middle School
- Gulf Middle-Po
- High School
- Gulf High-PO
- Fences
- Other
- Water Extras
- Lift, No Wake Zone, Seawall - Concrete
- Water View
- Canal, Gulf/Ocean - Partial
- Water Access
- Canal - Saltwater, Gulf/Ocean
- Water Frontage
- Canal - Saltwater
- Pets
- Allowed
- Flood Zone Code
- AE
- Parcel ID
- 06-26-16-001I-00000-2820
- Legal Description
- Gulf Harbors Sea Forest Unit 3D PB 27 PGS 123-124 Lot 282 or 1849 PG 1260
Mortgage Calculator
Listing courtesy of FUTURE HOME REALTY.
StellarMLS is the source of this information via Internet Data Exchange Program. All listing information is deemed reliable but not guaranteed and should be independently verified through personal inspection by appropriate professionals. Listings displayed on this website may be subject to prior sale or removal from sale. Availability of any listing should always be independently verified. Listing information is provided for consumer personal, non-commercial use, solely to identify potential properties for potential purchase. All other use is strictly prohibited and may violate relevant federal and state law. Data last updated on


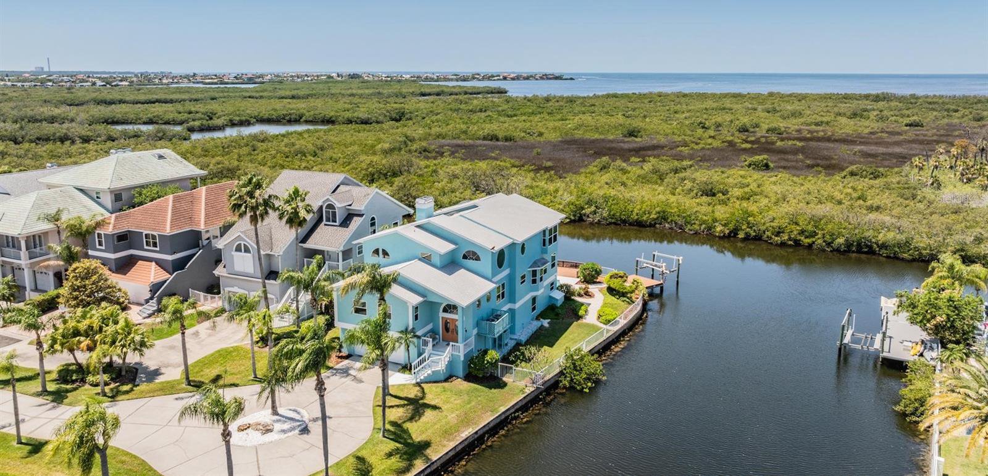


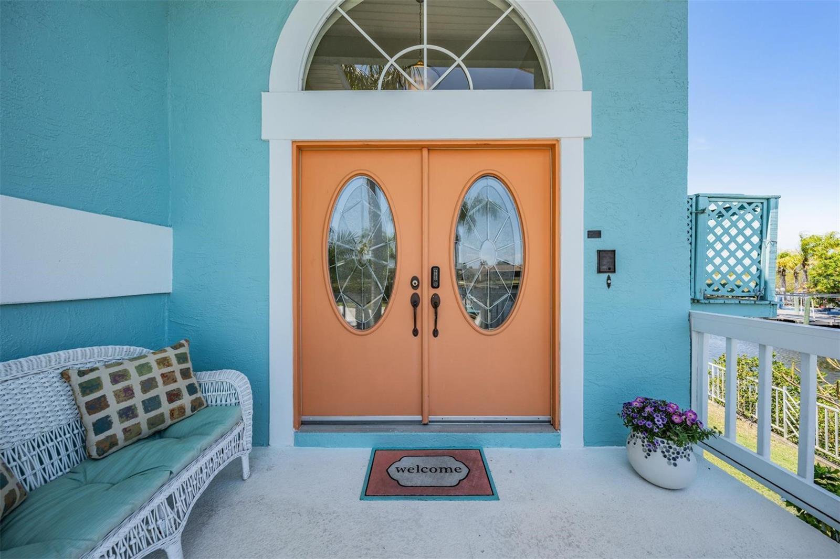












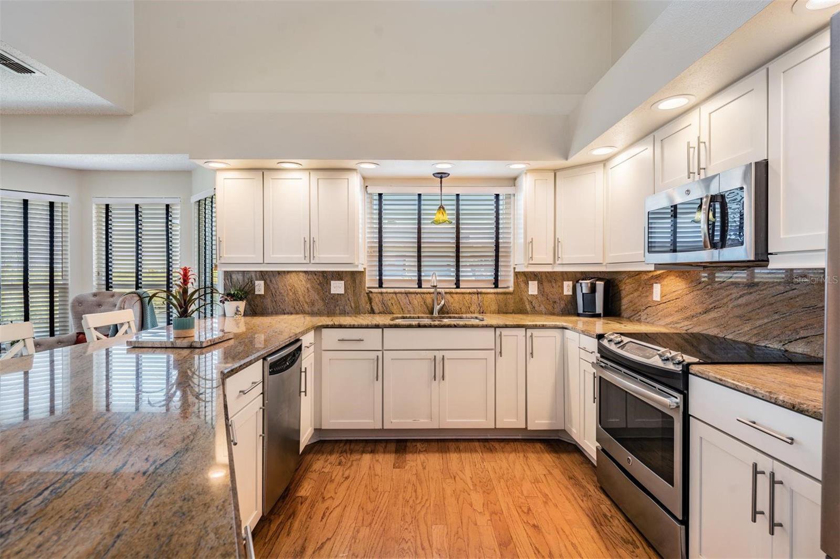





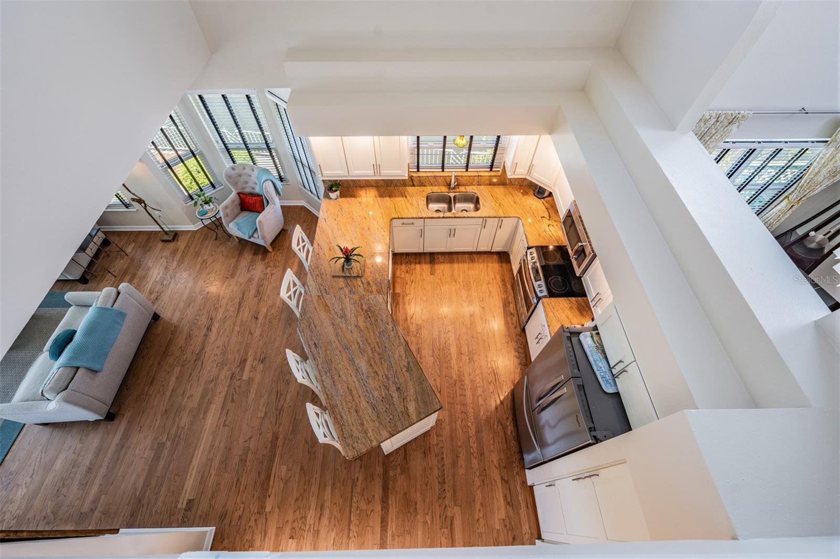







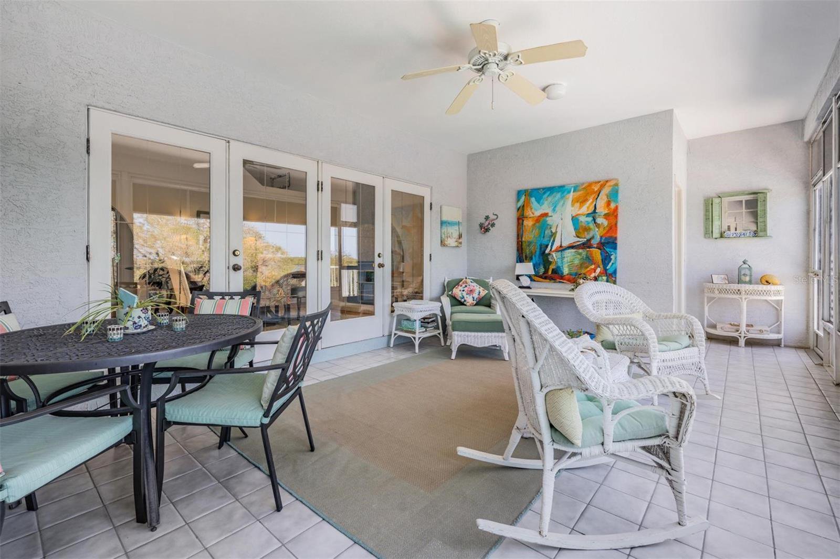








































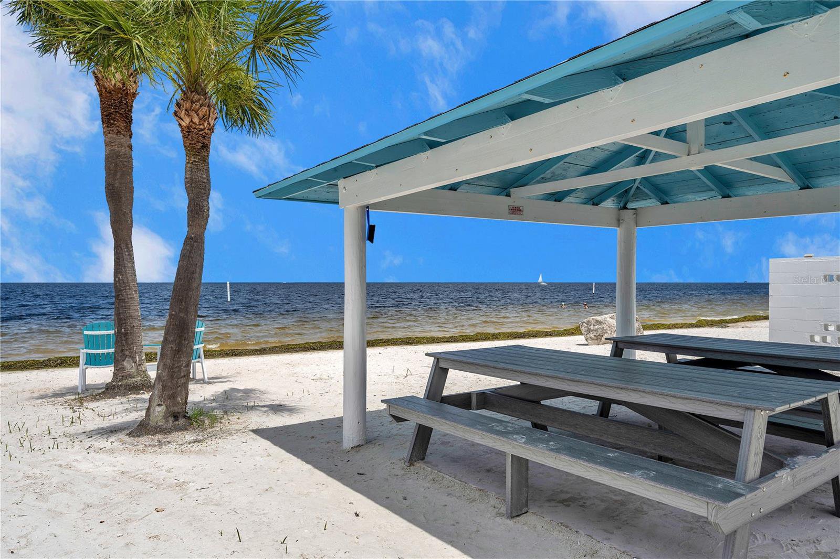





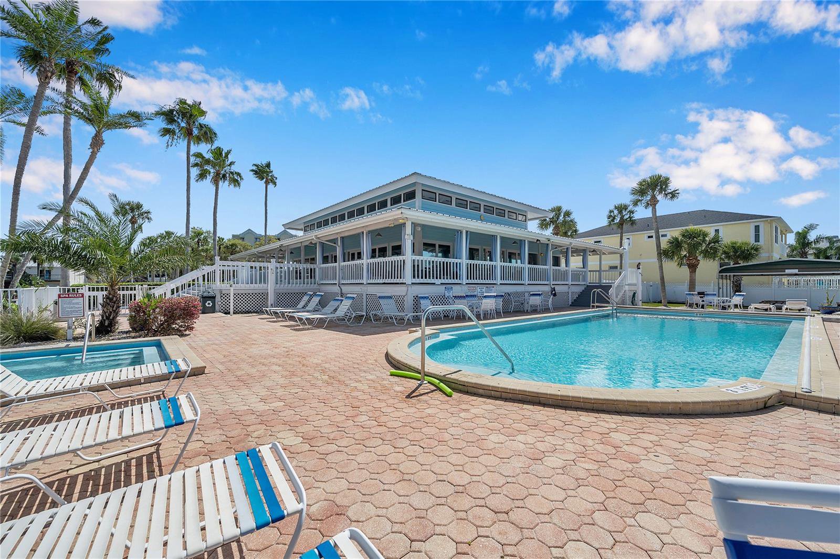

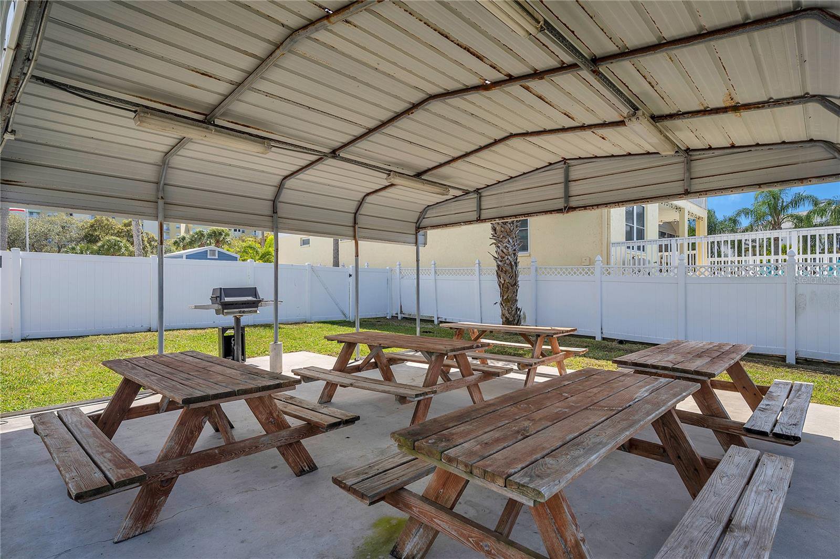




/t.realgeeks.media/thumbnail/iffTwL6VZWsbByS2wIJhS3IhCQg=/fit-in/300x0/u.realgeeks.media/livebythegulf/web_pages/l2l-banner_800x134.jpg)