2124 Cornwallis Parkway, Cape Coral, FL 33904
- $1,125,000
- 3
- BD
- 2.5
- BA
- 3,101
- SqFt
- List Price
- $1,125,000
- Status
- Active
- Days on Market
- 43
- Price Change
- ▼ $75,000 1712551186
- MLS#
- W7862607
- Property Style
- Single Family
- Architectural Style
- Contemporary, Florida
- Year Built
- 1992
- Bedrooms
- 3
- Bathrooms
- 2.5
- Baths Half
- 1
- Living Area
- 3,101
- Lot Size
- 14,244
- Acres
- 0.33
- Total Acreage
- 1/4 to less than 1/2
- Legal Subdivision Name
- Cornwallis / Cape Coral
- MLS Area Major
- Cape Coral
Property Description
Make sure to check out the Virtual Tour for a 3D Model w/ Walkthrough, Floor Plan w/ Measurements, Video, & more! Need deeper water/sailboat access to your back yard? Check out this amazing property! Just seconds from your back yard to the Caloosahatchee River - Cape Coral's Intracoastal Waterway - and a short few minute jaunt to the Gulf of Mexico. This beautiful 3 bed, 2.5 bath home features 3,101 SF Heated & Cooled living space, a whopping 4,544 SF Under roof, a heated in-ground pool, and a beautiful dock ready for your weekend (or every day) adventures!. Add to that a 3-car garage for storage, vehicles, and toys, and a circular driveway and I think you're starting to see the picture... and with the pool cage re-screened in 2023, New Roof, Impact Windows, and Plumbing in 2021, and AC replaced in 2019, you are SET for YEARS of worry free enjoyment on and IN the water. Now that we've got that out of the way... let's talk about what you're really buying... Walk through the leaded glass double front doors and you'll find an open and airy living space with formal dining immediately to your left, office and master suite immediately to your right, and formal living in front of you with a straight-shot view through the glass french doors to the screened lanai w/ pool and dock area. To the left past the Formal Dining Room is a massive kitchen w/ dual islands, beautiful granite tops and backsplashes and more space and storage than you'll be able to fill! Past the kitchen is a breakfast nook and family room w/ large picture windows and glass french doors leading out again to the lanai and helping to bring the outdoor space into the home. Outside of that you've got indoor laundry/utility room, that beautiful 985 SF 3-car Garage, 2 other guest bedrooms, an office, another flex space (which has it's own private/separate entrance from the front driveway), the guest bath, and an outdoor-access pool bath so you don't have to track all that watery fun through the house! If this sounds like the lifestyle you're looking for... this is the home. Take a look at the location on a map, check out the full Virtual Tour, and get your offer in to us ASAP! Room Feature: Linen Closet In Bath (Primary Bathroom).
Additional Information
- Taxes
- $15166
- Minimum Lease
- No Minimum
- Location
- Cleared, FloodZone, In County, Irregular Lot, Landscaped, Level, Near Marina, Oversized Lot, Paved
- Community Features
- No Deed Restriction
- Property Description
- One Story
- Zoning
- R1-W
- Interior Layout
- Built-in Features, Ceiling Fans(s), Eat-in Kitchen, High Ceilings, Kitchen/Family Room Combo, Open Floorplan, Primary Bedroom Main Floor, Split Bedroom, Stone Counters, Thermostat, Vaulted Ceiling(s), Walk-In Closet(s)
- Interior Features
- Built-in Features, Ceiling Fans(s), Eat-in Kitchen, High Ceilings, Kitchen/Family Room Combo, Open Floorplan, Primary Bedroom Main Floor, Split Bedroom, Stone Counters, Thermostat, Vaulted Ceiling(s), Walk-In Closet(s)
- Floor
- Carpet, Tile
- Appliances
- Built-In Oven, Cooktop, Dishwasher, Exhaust Fan, Microwave, Range Hood, Refrigerator
- Utilities
- Cable Available, Electricity Connected, Public, Sewer Connected, Water Connected
- Heating
- Central, Electric, Heat Pump
- Air Conditioning
- Central Air
- Exterior Construction
- Block, Concrete, Stucco
- Exterior Features
- French Doors, Lighting, Outdoor Shower, Rain Gutters
- Roof
- Shingle
- Foundation
- Slab
- Pool
- Private
- Pool Type
- Gunite, Heated, In Ground, Outside Bath Access, Screen Enclosure
- Garage Carport
- 3 Car Garage
- Garage Spaces
- 3
- Garage Features
- Circular Driveway, Driveway, Ground Level, Off Street, Oversized
- Garage Dimensions
- 35x30
- Elementary School
- Cape Elementary
- Middle School
- Caloosa Middle School
- High School
- North Fort Myers High School
- Water Name
- Caloosahatchee River
- Water Extras
- Seawall - Concrete
- Water View
- Canal
- Water Access
- Canal - Saltwater, Gulf/Ocean, River
- Water Frontage
- Canal Front
- Pets
- Allowed
- Flood Zone Code
- AE
- Parcel ID
- 32-44-24-C3-01166.0420
- Legal Description
- CAPE CORAL UNIT 19 BLK.1166 PB 13 PG 123 LOTS 42 + 43
Mortgage Calculator
Listing courtesy of EXP REALTY LLC.
StellarMLS is the source of this information via Internet Data Exchange Program. All listing information is deemed reliable but not guaranteed and should be independently verified through personal inspection by appropriate professionals. Listings displayed on this website may be subject to prior sale or removal from sale. Availability of any listing should always be independently verified. Listing information is provided for consumer personal, non-commercial use, solely to identify potential properties for potential purchase. All other use is strictly prohibited and may violate relevant federal and state law. Data last updated on



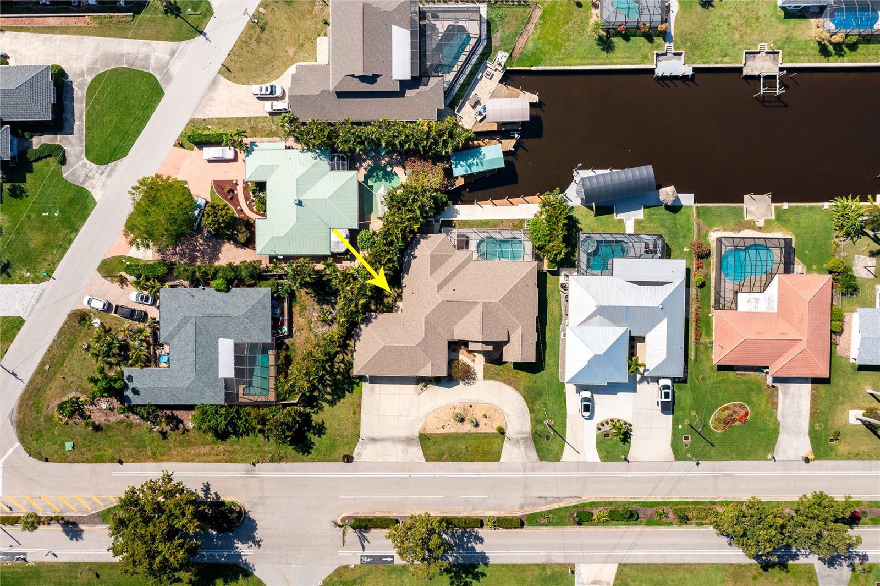



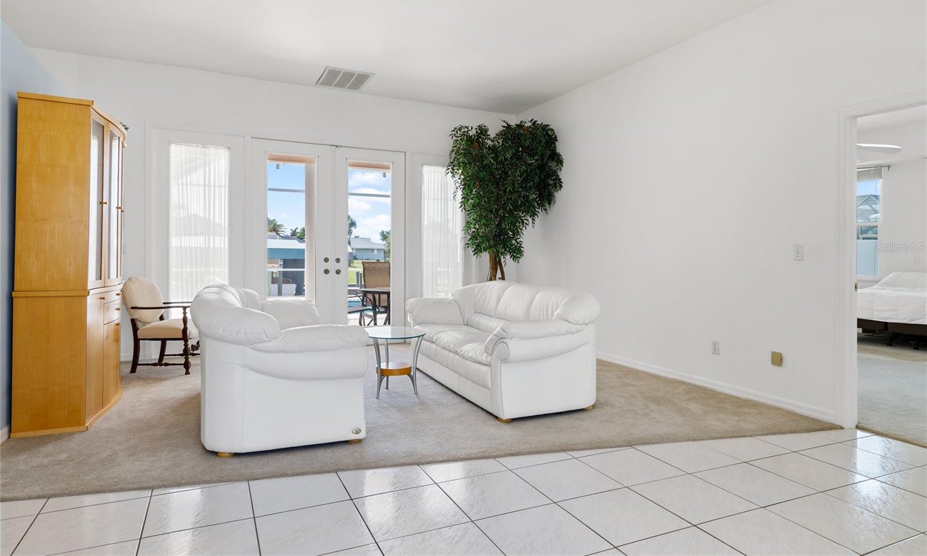











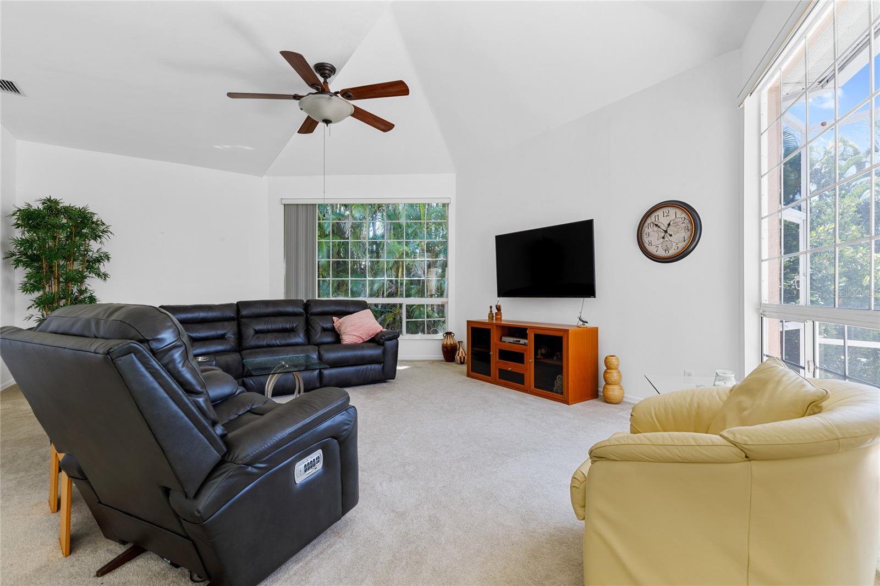

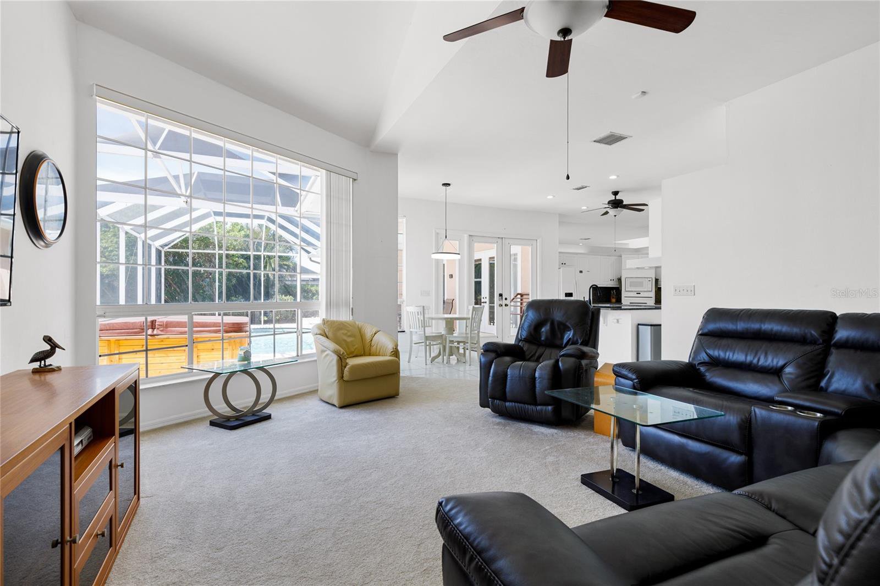























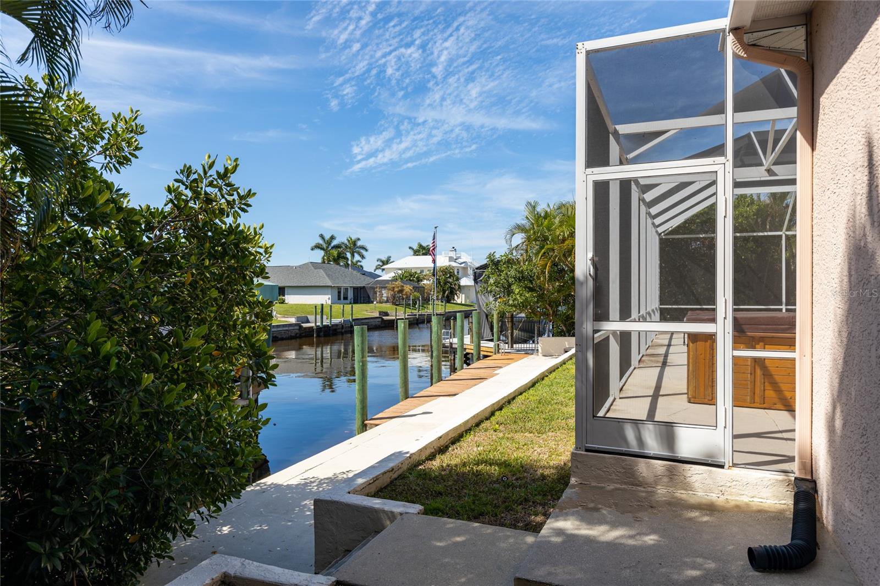


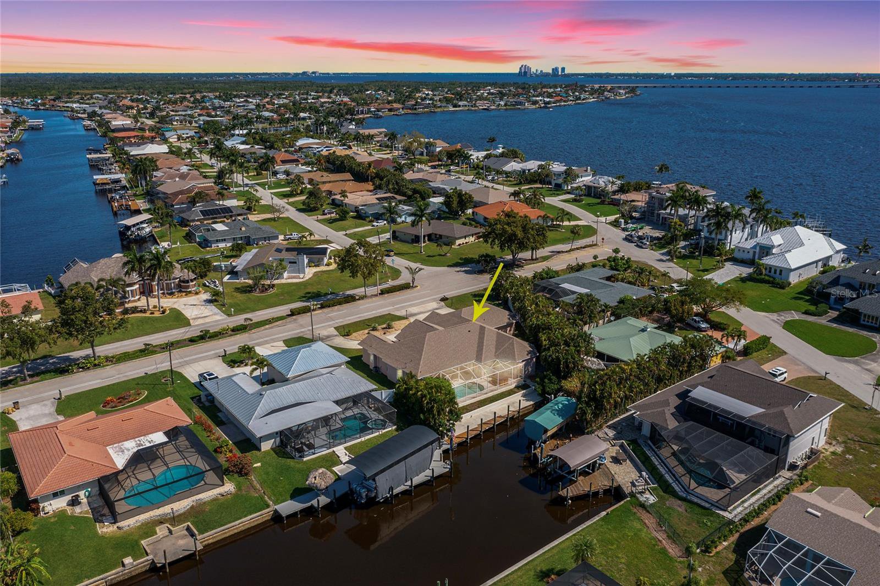




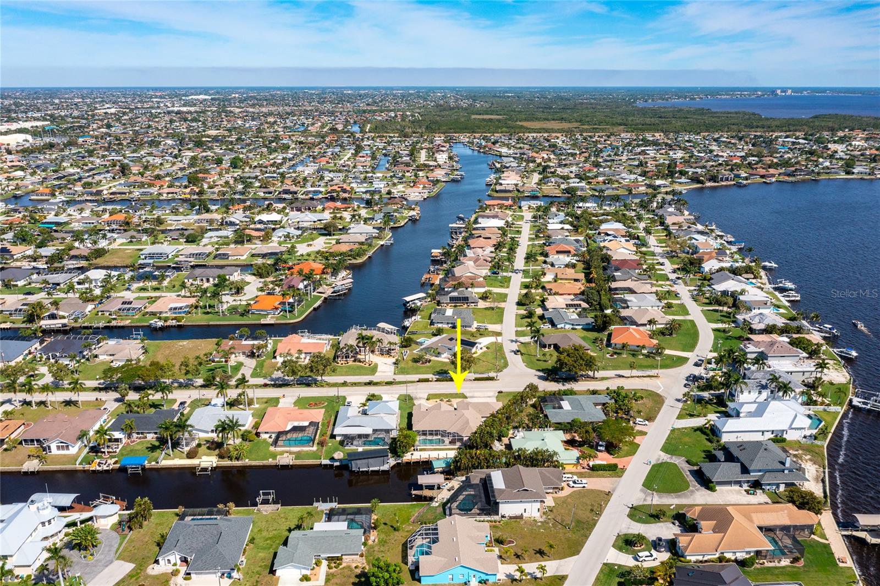

/t.realgeeks.media/thumbnail/iffTwL6VZWsbByS2wIJhS3IhCQg=/fit-in/300x0/u.realgeeks.media/livebythegulf/web_pages/l2l-banner_800x134.jpg)