4185 Mayfair Lane, Port Orange, FL 32129
- $559,900
- 4
- BD
- 3
- BA
- 2,745
- SqFt
- List Price
- $559,900
- Status
- Pending
- Days on Market
- 7
- MLS#
- V4935380
- Property Style
- Single Family
- Year Built
- 2001
- Bedrooms
- 4
- Bathrooms
- 3
- Living Area
- 2,745
- Lot Size
- 10,625
- Acres
- 0.24
- Total Acreage
- 0 to less than 1/4
- Legal Subdivision Name
- Town Park Pud Ph 02
- MLS Area Major
- Port Orange
Property Description
Under contract-accepting backup offers. Welcome to the Estates at Town Park where you will encounter this 4 bedroom, 3 bathroom masterpiece. Feel the inviting warmth as you pull into the pavered driveway complete with a unique Porte-Cochere. As you enter the front door you are invited in to a Formal Living Room adorned with luxury wood look tile that runs throughout most of the home. A custom Farmhouse door immediately catches your attention & leads you to the Media Room. This large space would also make a perfect Home Office, Hobby Room, Exercise Room or a Study. Continuing on you will embark upon 2 of the 3 Guest Bedrooms. The bedrooms are very spacious in size with ceiling fans & lush carpeting. The guest bathroom adjacent to these 2 bedrooms has Cambria quartz counter top, tub/shower & linen closet. The heart of the home is always the Kitchen & this Chef's Dream Kitchen definitely proves that! Crisp White Cabinetry & a large Center Island invite everyone to gather. Cambria Quartz counter tops highlight the Stainless Steel appliances including a French door Refrigerator, built-in wall oven, built-in microwave, cook-top & dishwasher. There is ample cabinet & counter space for all your cooking needs & favorite tools including a pot drawer. The Kitchen flows into the comfortable Family Room making it a perfect place to gather. French Doors lead to the L-Shaped covered & screened Lanai extending the living area outside. Enjoy holiday meals in the Formal Dining Room with 2 large windows allowing natural light to seep in. The oversized Master Retreat is tucked away for privacy & boasts a private Master Bathroom with a walk-in Shower, Garden Tub & Water Closet. There are 2 walk-in Closets with one being a signature Johnson Built Safe-Room. The 3rd Guest Bedroom also has the luxury wood-look tile flooring, ceiling fan with light & a spacious closet. Additionally the 2nd Guest Bathroom is situated close by for your Guests convenience. A utility sink & built in cabinets create a great working space in the Laundry Room. This Pride-in Ownership home also boasts an oversized 2 car Garage, Central Vacuum system, Irrigation Sprinklers (using reclaimed water), Hurricane Shutters (2016), whole house surge protector (2021) & Surround Sound Speakers & Alarm System. Updates include Roof-March 2022, Leaf Filter November 2022, AC is 6/2019, Water Heater is 2019. Enjoy the close proximity of shopping, schools, restaurants, THE BEACH & easy access to I-95 & I-4. All measurements are approximate & not warranted.
Additional Information
- Taxes
- $7750
- Minimum Lease
- 1-2 Years
- HOA Fee
- $735
- HOA Payment Schedule
- Annually
- Community Features
- No Deed Restriction
- Property Description
- One Story
- Zoning
- RESIDENT
- Interior Layout
- Cathedral Ceiling(s), Ceiling Fans(s), Central Vaccum, Crown Molding, Primary Bedroom Main Floor, Split Bedroom, Stone Counters, Thermostat, Walk-In Closet(s), Window Treatments
- Interior Features
- Cathedral Ceiling(s), Ceiling Fans(s), Central Vaccum, Crown Molding, Primary Bedroom Main Floor, Split Bedroom, Stone Counters, Thermostat, Walk-In Closet(s), Window Treatments
- Floor
- Carpet, Tile
- Appliances
- Dishwasher, Disposal, Dryer, Electric Water Heater, Microwave, Range, Refrigerator, Washer
- Utilities
- Cable Connected, Electricity Connected, Sewer Connected, Street Lights, Underground Utilities, Water Connected
- Heating
- Central, Electric
- Air Conditioning
- Central Air
- Exterior Construction
- Block, Concrete, Stucco
- Exterior Features
- Hurricane Shutters, Irrigation System, Rain Gutters, Sidewalk
- Roof
- Shingle
- Foundation
- Slab
- Pool
- No Pool
- Garage Carport
- 2 Car Carport, 2 Car Garage
- Garage Spaces
- 2
- Elementary School
- Horizon Elem
- Middle School
- Silver Sands Middle
- High School
- Atlantic High
- Water View
- Pond
- Pets
- Not allowed
- Flood Zone Code
- X
- Parcel ID
- 621202001450
- Legal Description
- LOT 145 TOWN PARK PUD PHASE 2 MB 47 PGS 155-157 INC PER OR 4791 PG 2397 PER OR 5611 PGS 0441-0442 PER OR 6599 PGS 0758-0759 PER OR 6660 PGS 3971-3972 PER OR 6972 PG 2170 PER OR 7223 PGS 2754-2755 PER OR 8167 PG 0996
Mortgage Calculator
Listing courtesy of WATSON REALTY CORP..
StellarMLS is the source of this information via Internet Data Exchange Program. All listing information is deemed reliable but not guaranteed and should be independently verified through personal inspection by appropriate professionals. Listings displayed on this website may be subject to prior sale or removal from sale. Availability of any listing should always be independently verified. Listing information is provided for consumer personal, non-commercial use, solely to identify potential properties for potential purchase. All other use is strictly prohibited and may violate relevant federal and state law. Data last updated on
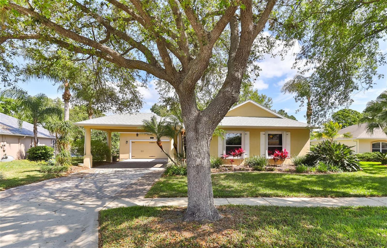

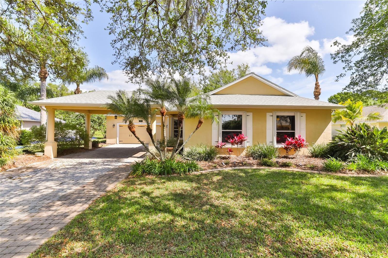

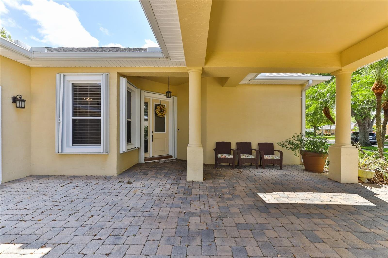

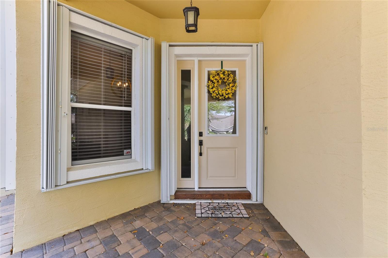

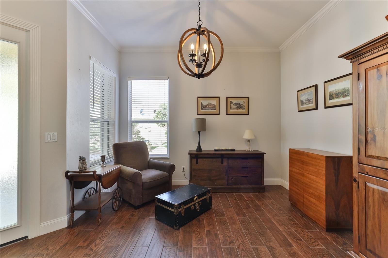

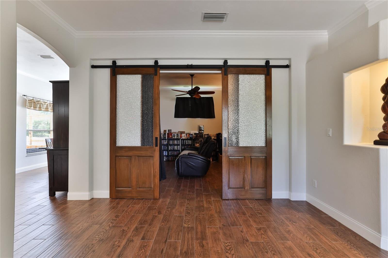


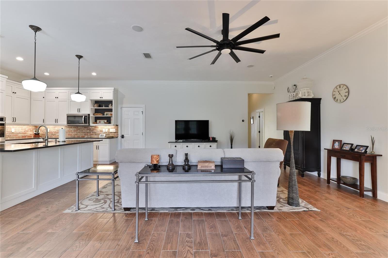
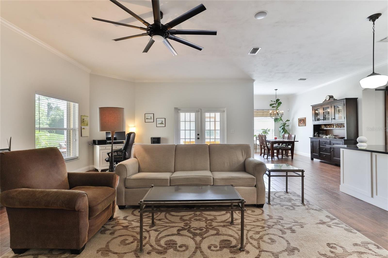
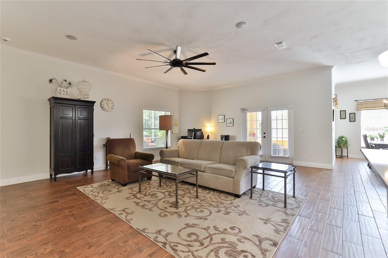


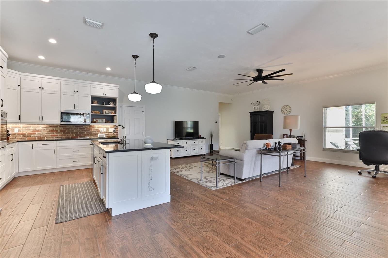
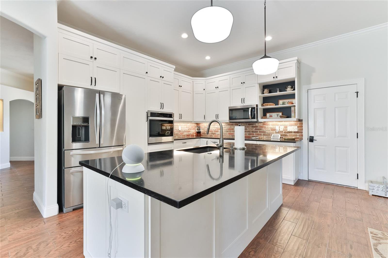

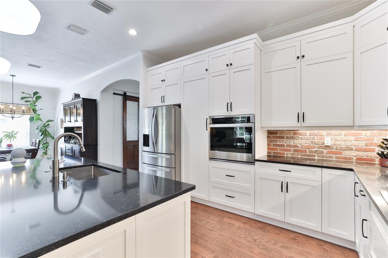


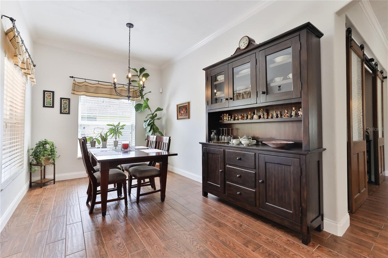

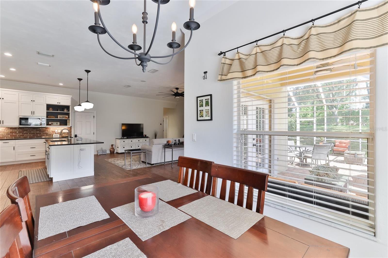
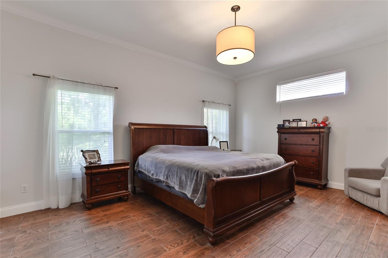
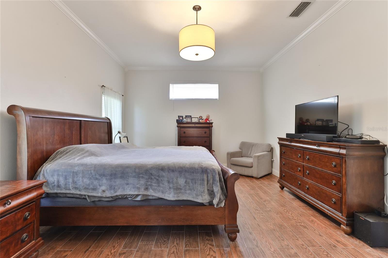
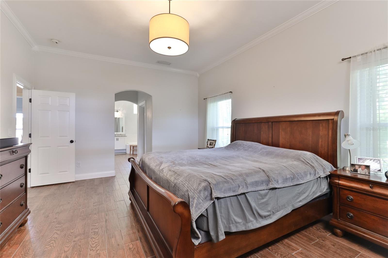

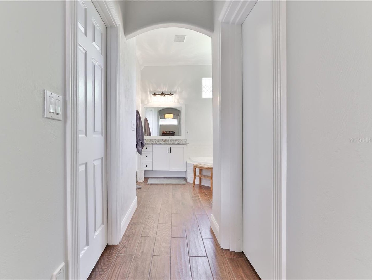

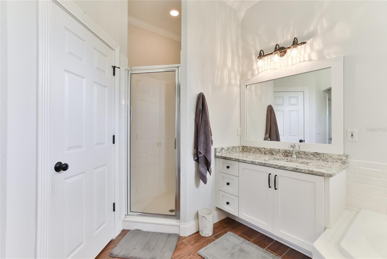
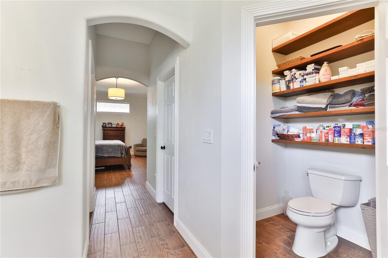

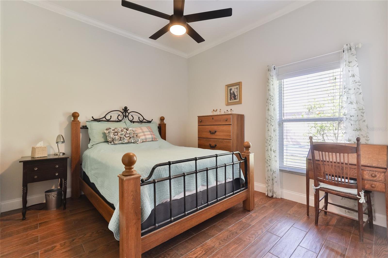

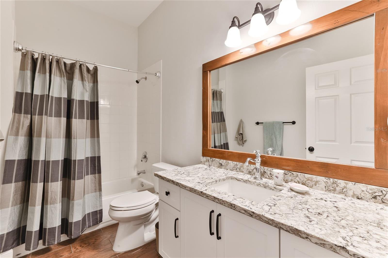

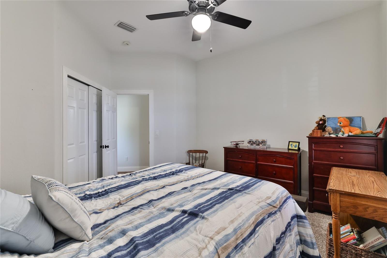


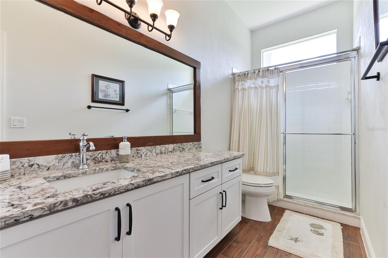
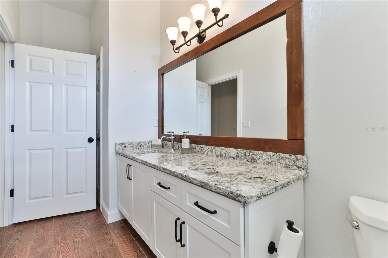

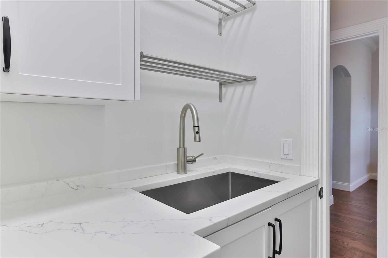
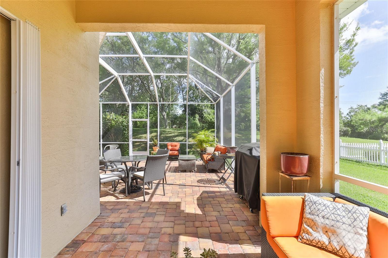


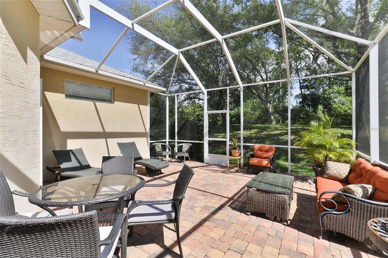

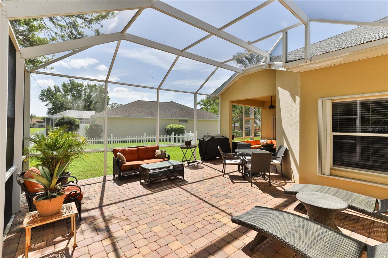
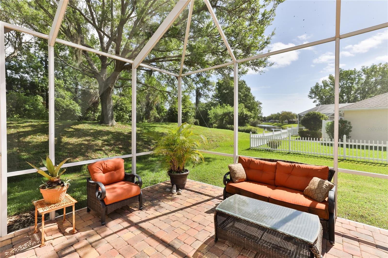
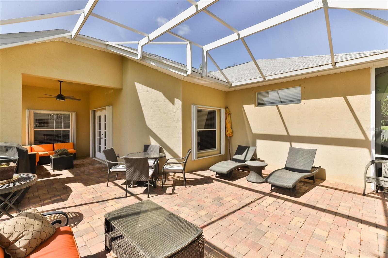


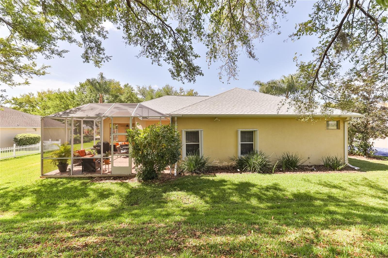


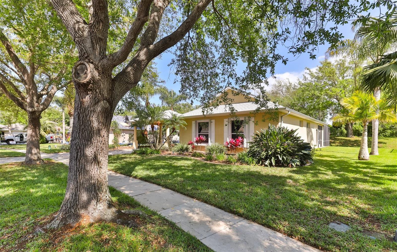

/t.realgeeks.media/thumbnail/iffTwL6VZWsbByS2wIJhS3IhCQg=/fit-in/300x0/u.realgeeks.media/livebythegulf/web_pages/l2l-banner_800x134.jpg)