5680 Baywater Drive Unit 5680, Tampa, FL 33615
- $289,000
- 2
- BD
- 2
- BA
- 1,080
- SqFt
- List Price
- $289,000
- Status
- Active
- Days on Market
- 10
- MLS#
- U8240479
- Property Style
- Condo
- Year Built
- 1987
- Bedrooms
- 2
- Bathrooms
- 2
- Living Area
- 1,080
- Lot Size
- 1,175
- Acres
- 0.03
- Total Acreage
- 0 to less than 1/4
- Building Name
- 5680
- Monthly Condo Fee
- 330
- Legal Subdivision Name
- The Gallery At Bayport Condomi
- MLS Area Major
- Tampa / Town and Country
Property Description
Perfect location, close to everything fun! You will love living in this 2 bedroom, 2 bath, first floor condo with an adorable balcony facing the morning sun. The living room is spacious and is open to the beautiful kitchen with a breakfast bar and the dining space. Both bedrooms have walk-in closets! Everything is on the first floor, so no worries about the stairs. The walk along the canal is so beautiful and soothing. You'll enjoy looking at the trees, birds, and different sea life that shows up daily. A quiet community with all the wonderful amenities. 24hr security guard, clubhouse, tennis court, dog park, the fitness center is divided into two rooms: one is for cardio and the other for weights. When you enter the waterfront pool area, you will feel like you are in a 5-star resort. Absolutely beautiful! And on top of it, pets are welcome. Make your appointment today!
Additional Information
- Taxes
- $2318
- Minimum Lease
- 3 Months
- HOA Payment Schedule
- Monthly
- Maintenance Includes
- Guard - 24 Hour, Common Area Taxes, Pool, Escrow Reserves Fund, Insurance, Maintenance Structure, Maintenance Grounds, Maintenance, Management, Pest Control, Recreational Facilities, Security, Sewer, Trash, Water
- Condo Fees
- $330
- Condo Fees Term
- Monthly
- Community Features
- Association Recreation - Owned, Buyer Approval Required, Clubhouse, Community Mailbox, Deed Restrictions, Dog Park, Fitness Center, Gated Community - Guard, Pool, Sidewalks, Tennis Courts, Maintenance Free, Security
- Property Description
- One Story
- Zoning
- PD
- Interior Layout
- Ceiling Fans(s), Kitchen/Family Room Combo, Living Room/Dining Room Combo, Primary Bedroom Main Floor, Solid Surface Counters, Solid Wood Cabinets, Thermostat, Walk-In Closet(s)
- Interior Features
- Ceiling Fans(s), Kitchen/Family Room Combo, Living Room/Dining Room Combo, Primary Bedroom Main Floor, Solid Surface Counters, Solid Wood Cabinets, Thermostat, Walk-In Closet(s)
- Floor
- Carpet, Tile
- Appliances
- Dishwasher, Disposal, Electric Water Heater, Microwave, Range, Refrigerator, Washer
- Utilities
- Cable Connected, Electricity Connected, Sewer Connected, Water Connected
- Heating
- Central
- Air Conditioning
- Central Air
- Exterior Construction
- Block, Concrete, Stucco
- Exterior Features
- Balcony
- Roof
- Shingle
- Foundation
- Slab
- Pool
- Community
- Garage Features
- Assigned
- Elementary School
- Bay Crest-Hb
- Middle School
- Farnell-Hb
- High School
- Alonso-HB
- Water Extras
- Seawall - Concrete
- Water Access
- Canal - Saltwater, Intracoastal Waterway
- Pets
- Not allowed
- Max Pet Weight
- 40
- Pet Size
- Small (16-35 Lbs.)
- Floor Number
- 1
- Flood Zone Code
- AE
- Parcel ID
- U-33-28-17-885-000000-00052.0
- Legal Description
- THE GALLERY AT BAYPORT CONDOMINIUM UNIT 52 AND AN UNDIV INT IN COMMON ELEMENTS
Mortgage Calculator
Listing courtesy of CHARLES RUTENBERG REALTY INC.
StellarMLS is the source of this information via Internet Data Exchange Program. All listing information is deemed reliable but not guaranteed and should be independently verified through personal inspection by appropriate professionals. Listings displayed on this website may be subject to prior sale or removal from sale. Availability of any listing should always be independently verified. Listing information is provided for consumer personal, non-commercial use, solely to identify potential properties for potential purchase. All other use is strictly prohibited and may violate relevant federal and state law. Data last updated on




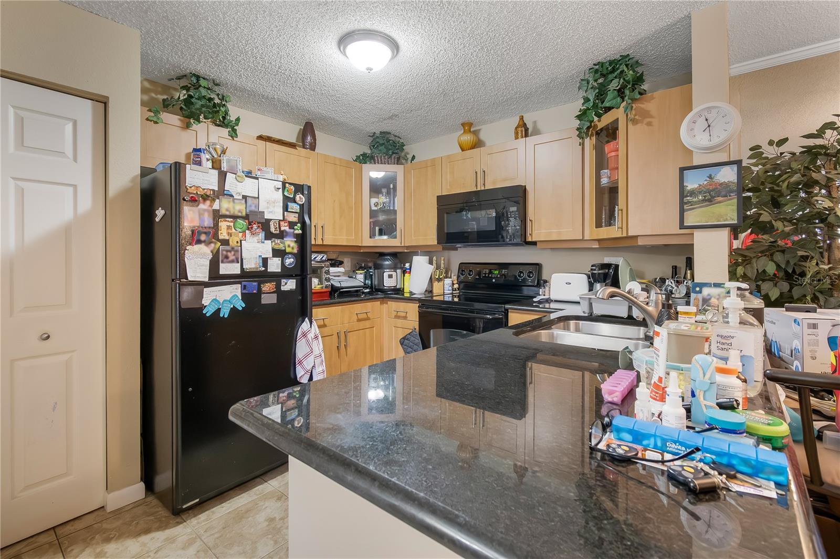




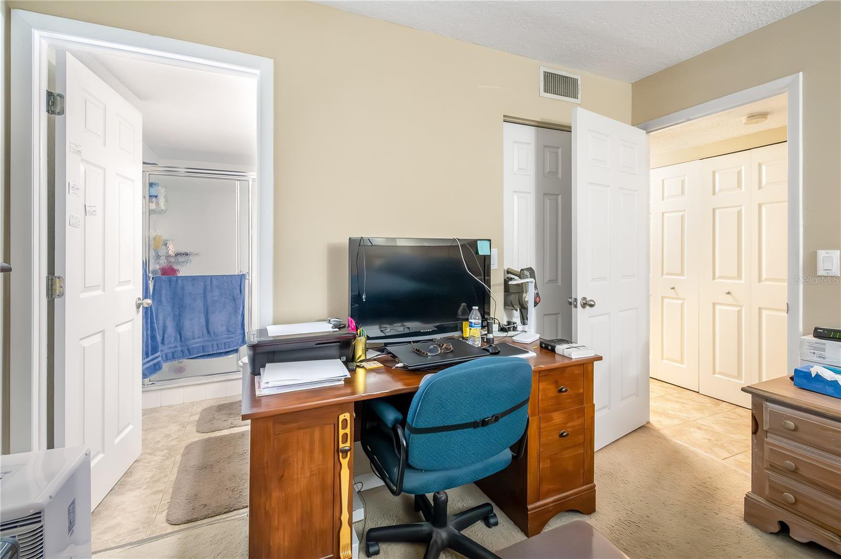


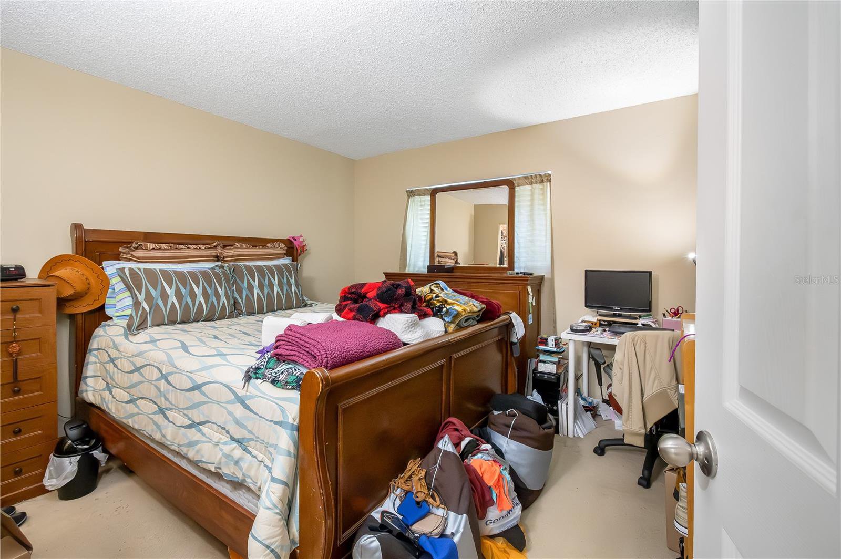

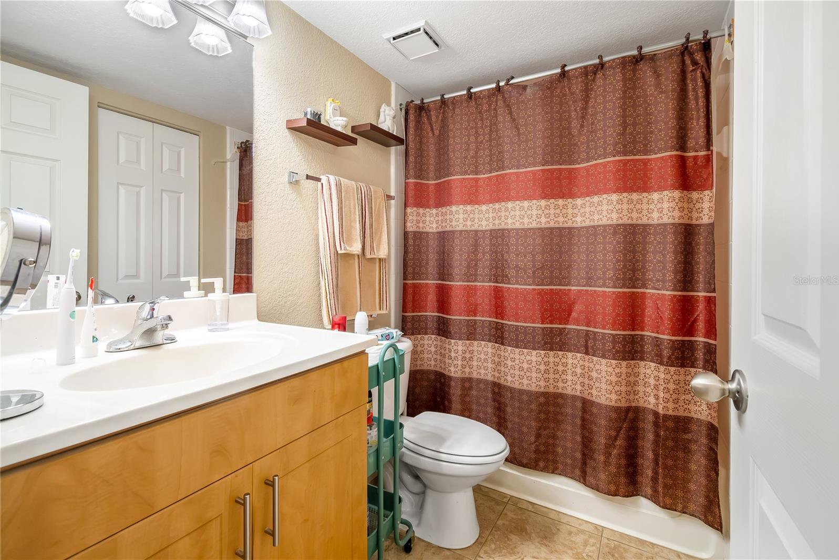


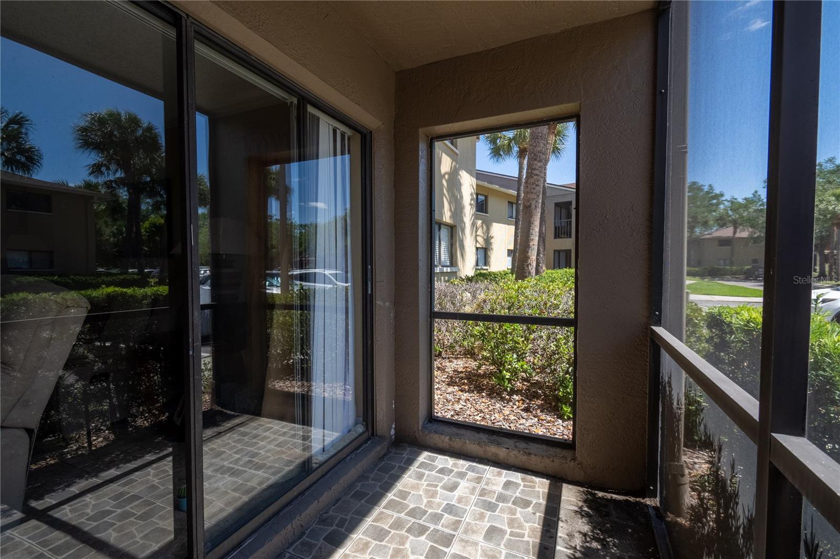








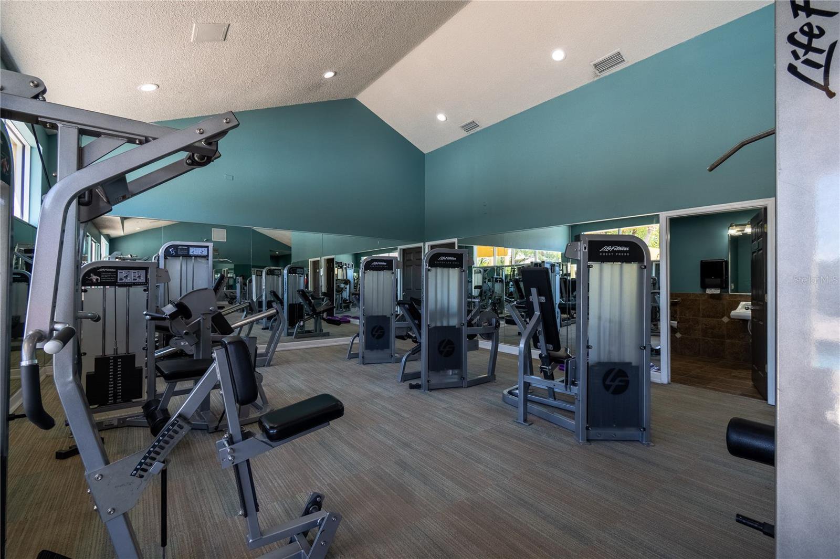
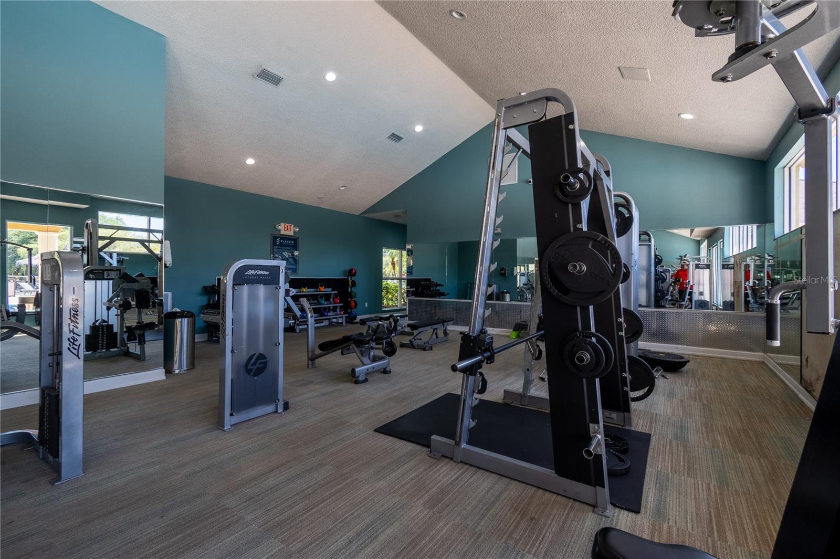
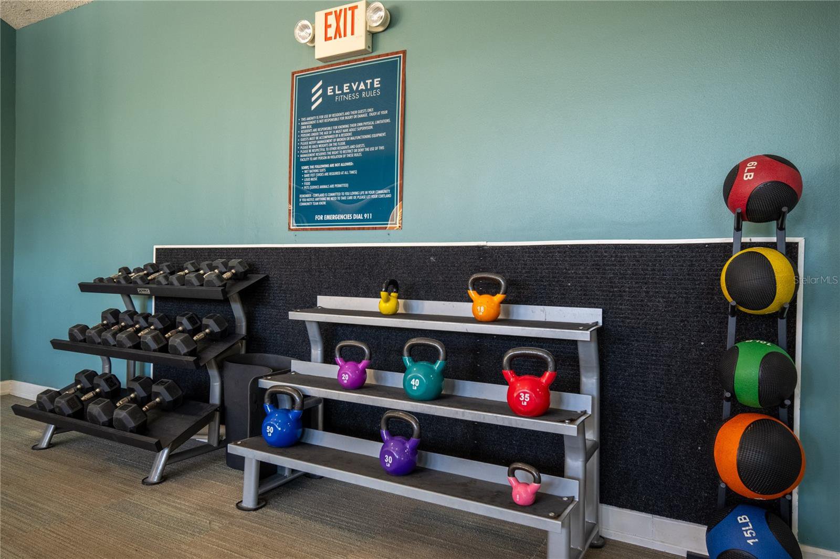
/t.realgeeks.media/thumbnail/iffTwL6VZWsbByS2wIJhS3IhCQg=/fit-in/300x0/u.realgeeks.media/livebythegulf/web_pages/l2l-banner_800x134.jpg)