3258 52nd Circle E, Palmetto, FL 34221
- $385,000
- 4
- BD
- 2
- BA
- 1,722
- SqFt
- List Price
- $385,000
- Status
- Active
- Days on Market
- 17
- Price Change
- ▼ $15,000 1715279970
- MLS#
- U8239832
- Property Style
- Single Family
- Architectural Style
- Ranch
- Year Built
- 2019
- Bedrooms
- 4
- Bathrooms
- 2
- Living Area
- 1,722
- Lot Size
- 8,028
- Acres
- 0.18
- Total Acreage
- 0 to less than 1/4
- Legal Subdivision Name
- Amber Glen
- MLS Area Major
- Palmetto/Rubonia
Property Description
This beautiful 4-bedroom, 2-bathroom home has an open floor plan that was designed to catch your eye as soon as you walk through the door. Entering the home you will find the kitchen enhanced with stainless steel appliances. Just off of the kitchen you have the living area and dining area which is the perfect setup for entertaining. There is a speaker system in the home that has speakers in almost every room and can be connected via bluetooth! You will find the master suite inviting with an en-suite bathroom that includes his and hers sinks and a separate tub and walk-in shower. This beautiful community has its own park and playground and this home is located in the back of the neighborhood so you can spend your time in the privacy of your back porch and yard! The home is not in a flood zone but the owners also chose to elevate the property and installed French drains in the yard! Built in 2017 it has only had one owner and is ready for a new one! This home is situated close to access to I-75 and I-275 so you have quick access to St. Pete, Tampa or Sarasota. With no CDD fees and low HOA costs don't wait and miss out on your chance of living in such an affordable home!
Additional Information
- Taxes
- $2756
- Minimum Lease
- 8-12 Months
- HOA Fee
- $300
- HOA Payment Schedule
- Annually
- Maintenance Includes
- Common Area Taxes, Private Road, Recreational Facilities
- Location
- City Limits, In County, Near Golf Course, Near Public Transit, Sidewalk, Paved, Private
- Community Features
- Community Mailbox, Deed Restrictions, Park, Playground
- Property Description
- One Story
- Zoning
- PD-R
- Interior Layout
- Built-in Features, Ceiling Fans(s), Eat-in Kitchen, High Ceilings, Kitchen/Family Room Combo, Open Floorplan, Primary Bedroom Main Floor, Solid Surface Counters, Solid Wood Cabinets, Split Bedroom, Stone Counters, Thermostat, Window Treatments
- Interior Features
- Built-in Features, Ceiling Fans(s), Eat-in Kitchen, High Ceilings, Kitchen/Family Room Combo, Open Floorplan, Primary Bedroom Main Floor, Solid Surface Counters, Solid Wood Cabinets, Split Bedroom, Stone Counters, Thermostat, Window Treatments
- Floor
- Carpet, Vinyl
- Appliances
- Convection Oven, Dishwasher, Disposal, Microwave, Refrigerator, Tankless Water Heater
- Utilities
- Cable Available, Electricity Available, Electricity Connected, Sewer Available, Sewer Connected, Street Lights, Water Available, Water Connected
- Heating
- Central
- Air Conditioning
- Central Air
- Exterior Construction
- Block, Stucco
- Exterior Features
- Hurricane Shutters, Irrigation System, Lighting, Shade Shutter(s), Sidewalk, Sliding Doors
- Roof
- Shingle
- Foundation
- Slab
- Pool
- No Pool
- Garage Carport
- 2 Car Garage
- Garage Spaces
- 2
- Garage Features
- Garage Door Opener, Ground Level, On Street, Open, Oversized, Parking Pad
- Garage Dimensions
- 22x19
- Elementary School
- James Tillman Elementary
- Middle School
- Lincoln Middle
- High School
- Palmetto High
- Fences
- Vinyl
- Pets
- Not allowed
- Flood Zone Code
- X
- Parcel ID
- 716611509
- Legal Description
- LOT 30 AMBER GLEN PI#7166.1150/9
Mortgage Calculator
Listing courtesy of TRP REAL ESTATE GROUP LLC.
StellarMLS is the source of this information via Internet Data Exchange Program. All listing information is deemed reliable but not guaranteed and should be independently verified through personal inspection by appropriate professionals. Listings displayed on this website may be subject to prior sale or removal from sale. Availability of any listing should always be independently verified. Listing information is provided for consumer personal, non-commercial use, solely to identify potential properties for potential purchase. All other use is strictly prohibited and may violate relevant federal and state law. Data last updated on





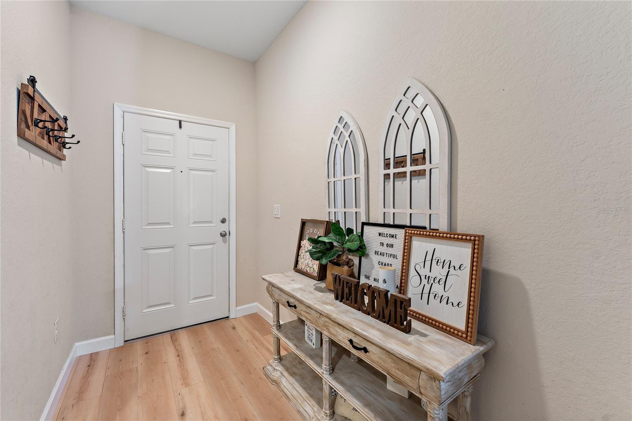


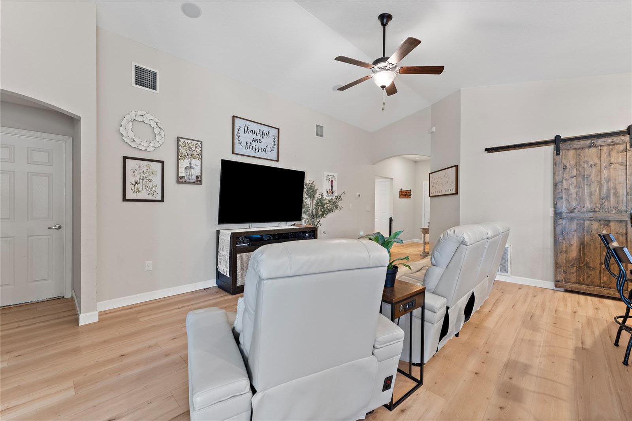
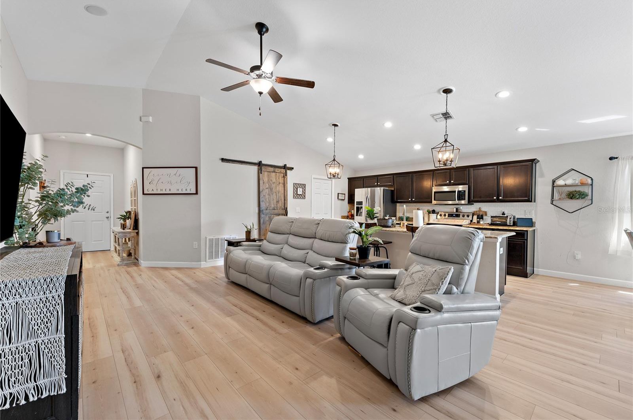













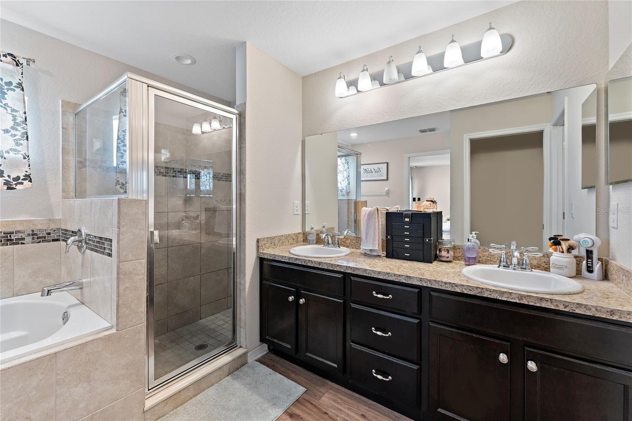


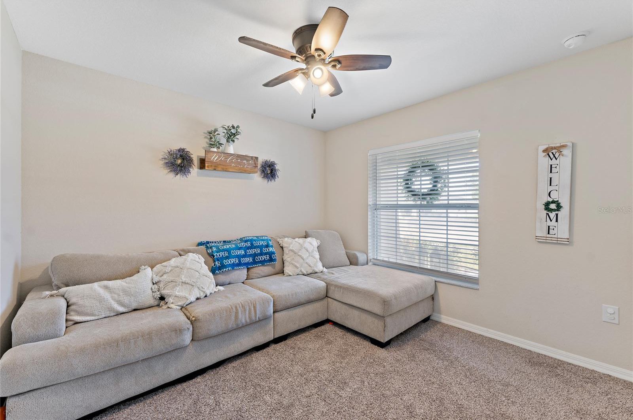
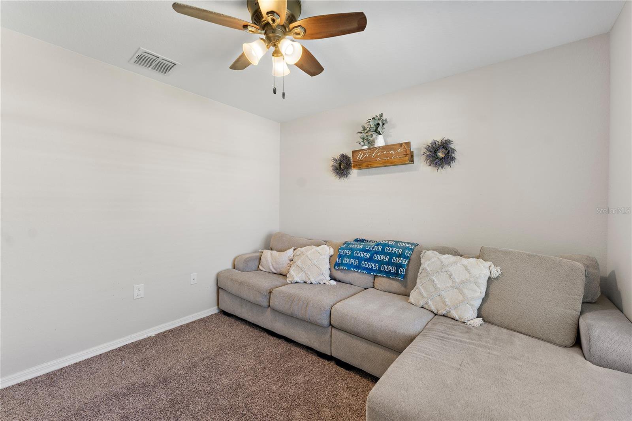
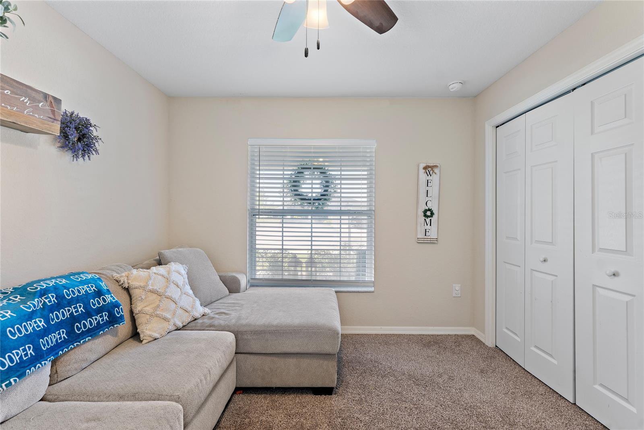


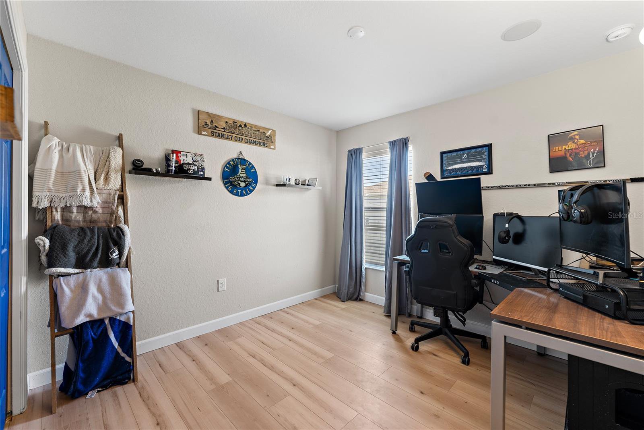



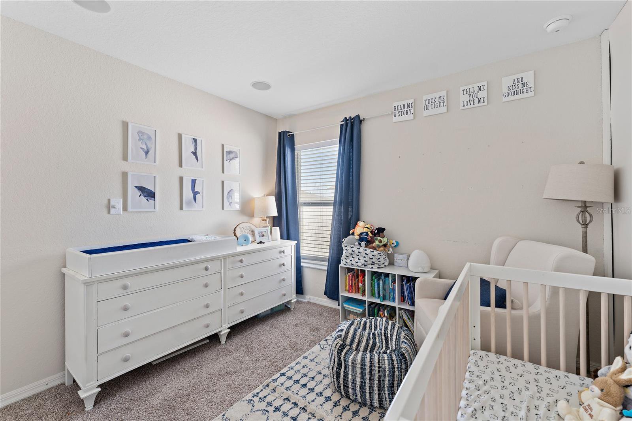


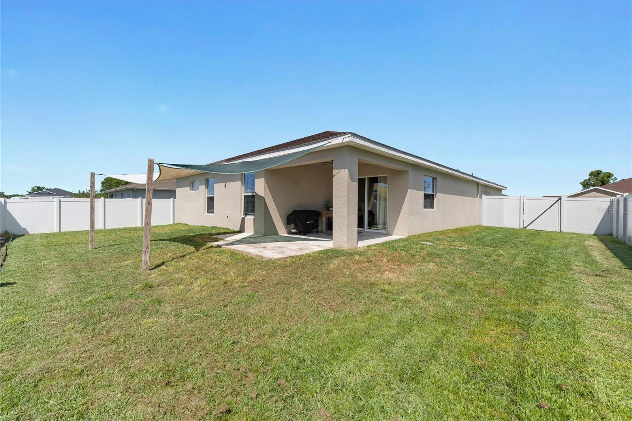


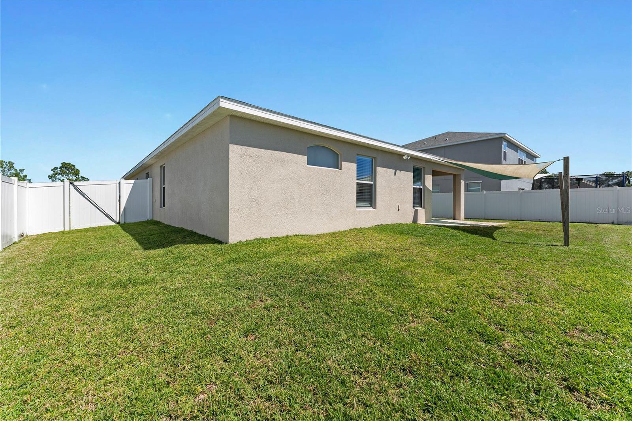
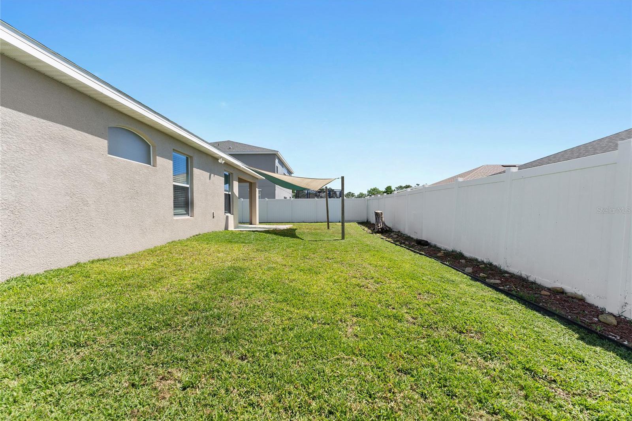






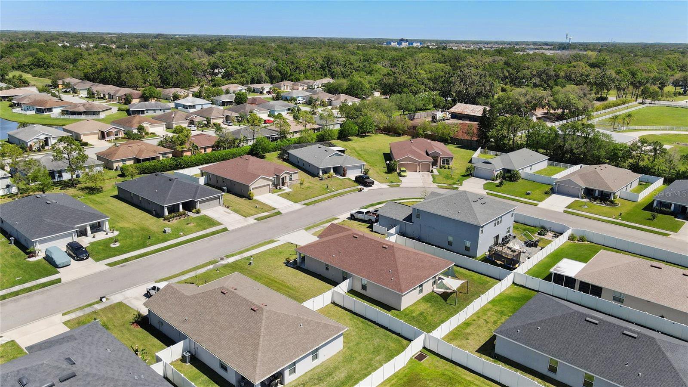
/t.realgeeks.media/thumbnail/iffTwL6VZWsbByS2wIJhS3IhCQg=/fit-in/300x0/u.realgeeks.media/livebythegulf/web_pages/l2l-banner_800x134.jpg)