1431 9th Ave S, St Petersburg, FL 33705
- $675,000
- 2,056
- SqFt
- List Price
- $675,000
- Status
- Pending
- Days on Market
- 1
- MLS#
- U8239652
- Property Style
- Triplex
- Year Built
- 1935
- Living Area
- 2,056
- Lot Size
- 8,978
- Acres
- 0.21
- Total Acreage
- 0 to less than 1/4
- Legal Subdivision Name
- 15516
- MLS Area Major
- St Pete
Property Description
Under contract-accepting backup offers. Attention Investors! This multifamily sits as a triplex (legally zoned up to 4 units) located 2mi from Central Ave/downtown Saint Pete and 2 blocks from Tropicana Field/approved multi-billion dollar mixed use re-development. It is located on a huge corner lot with onsite parking and space to add ADU. Laundry hookups in each unit and common areas surrounded by tropical landscaping. Upstairs presents a nearly 1000 square foot 3/1 with updated appliances, new luxury vinyl flooring, light shaker cabinets, and huge windows letting in copious amounts of natural light. Downstairs is divided by two units one unit entails a large 1/1 with new tile flooring throughout and updated kitchen/bathroom. The next unit is also a 1/1 with large walk in closet/storage area and bathroom with rain shower divided by wood accents to the bedroom for an open layout but also providing privacy. Each unit has been tastefully updated without being rid of the downtown Saint Pete character! House hack and live in one of the units and rent the others out with huge cashflow potential with Mid or Long term rental strategy and future appreciation! This home is a must see!
Additional Information
- Taxes
- $1855
- Community Features
- No Deed Restriction
- Interior Layout
- Ceiling Fans(s), Eat-in Kitchen, Kitchen/Family Room Combo, Living Room/Dining Room Combo, Open Floorplan, Walk-In Closet(s)
- Interior Features
- Ceiling Fans(s), Eat-in Kitchen, Kitchen/Family Room Combo, Living Room/Dining Room Combo, Open Floorplan, Walk-In Closet(s)
- Utilities
- Cable Available, Electricity Connected, Public, Street Lights, Water Connected
- Heating
- Wall Units / Window Unit
- Air Conditioning
- Wall/Window Unit(s)
- Exterior Construction
- Wood Siding
- Exterior Features
- Fence, Garden
- Roof
- Shingle
- Foundation
- Slab
- Pool
- No Pool
- Flood Zone Code
- x
- Parcel ID
- 25-31-16-15516-000-0221
- Legal Description
- CITRUS HEIGHTS LOTS 22 & 23 LESS E 55FT
Mortgage Calculator
Listing courtesy of BHHS FLORIDA PROPERTIES GROUP.
StellarMLS is the source of this information via Internet Data Exchange Program. All listing information is deemed reliable but not guaranteed and should be independently verified through personal inspection by appropriate professionals. Listings displayed on this website may be subject to prior sale or removal from sale. Availability of any listing should always be independently verified. Listing information is provided for consumer personal, non-commercial use, solely to identify potential properties for potential purchase. All other use is strictly prohibited and may violate relevant federal and state law. Data last updated on
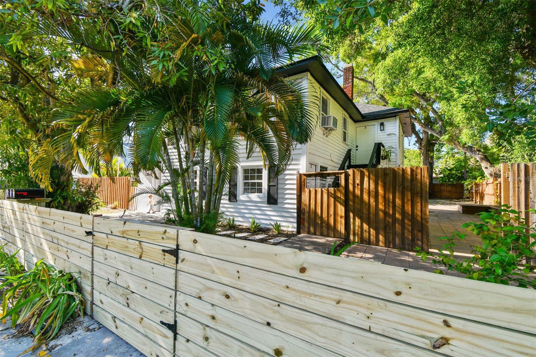
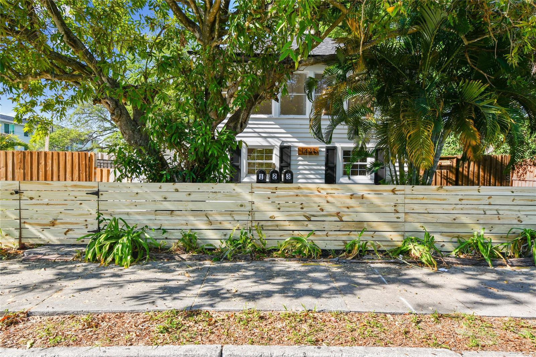
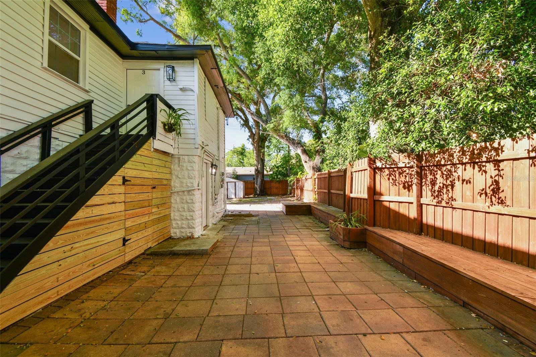
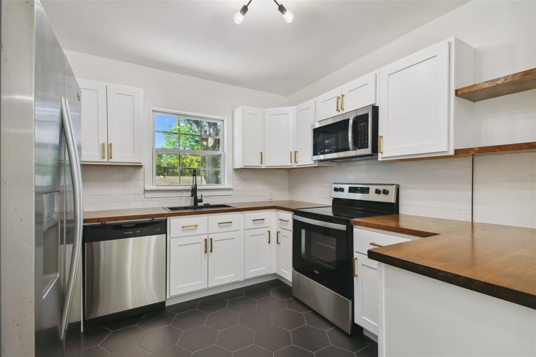
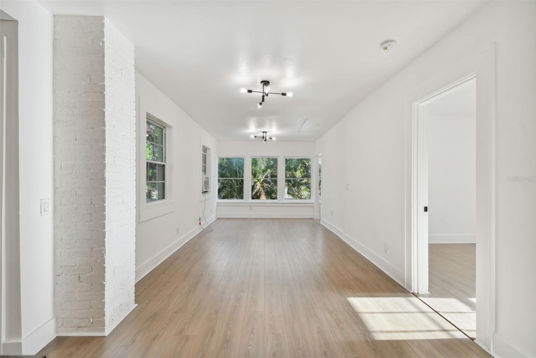
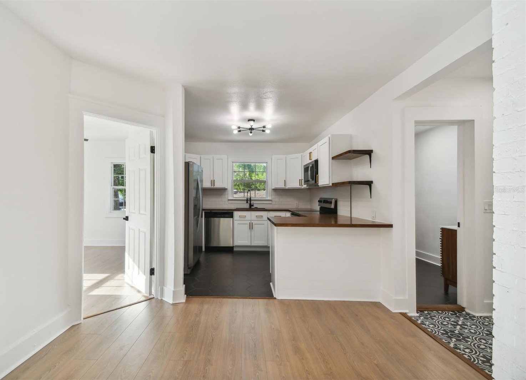
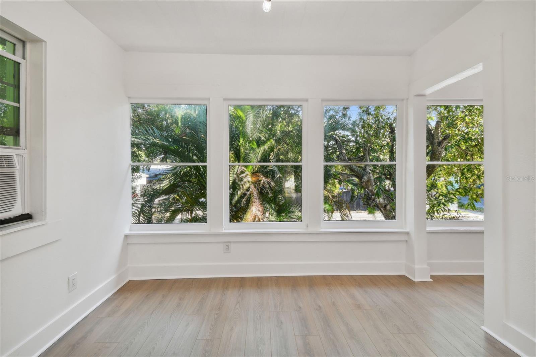
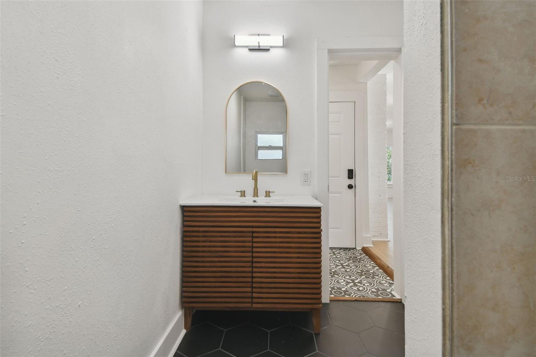


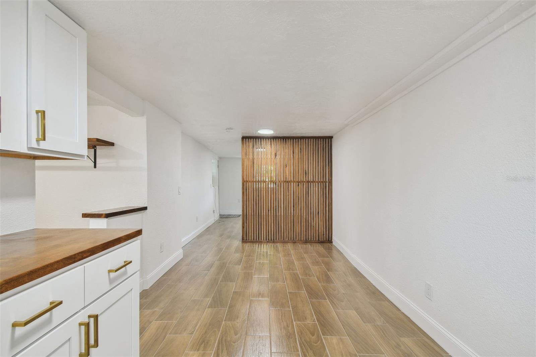
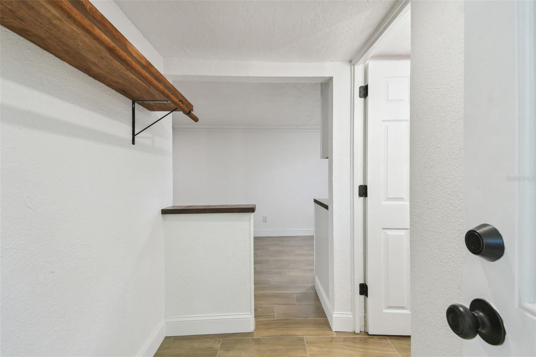
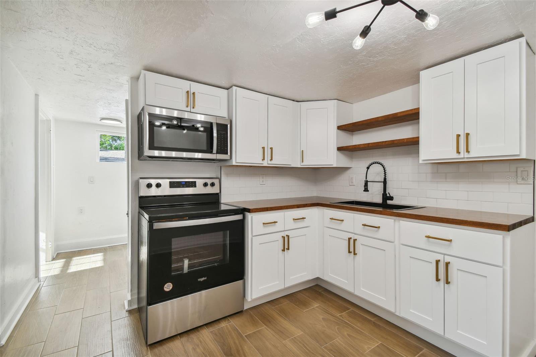
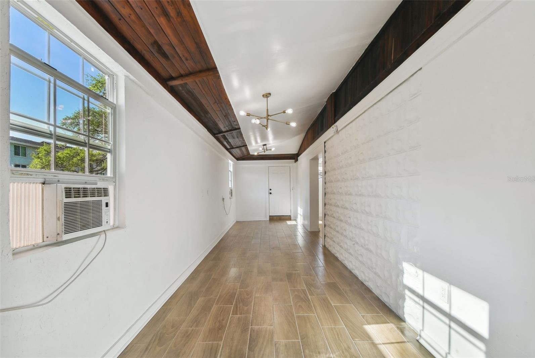
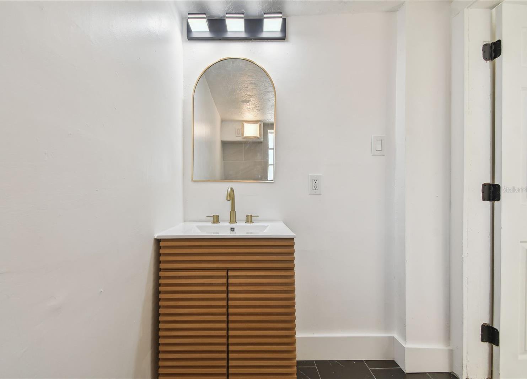
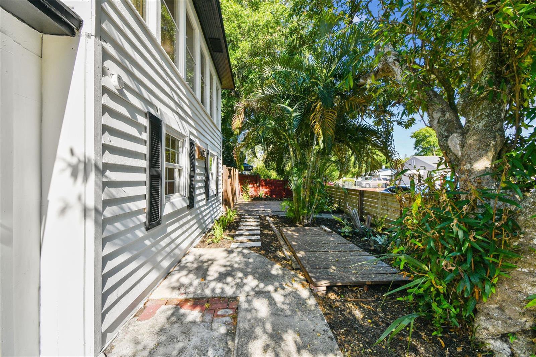
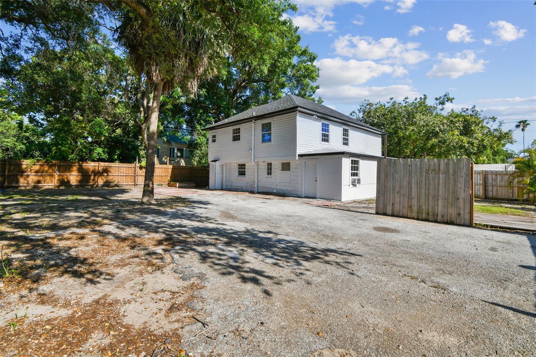
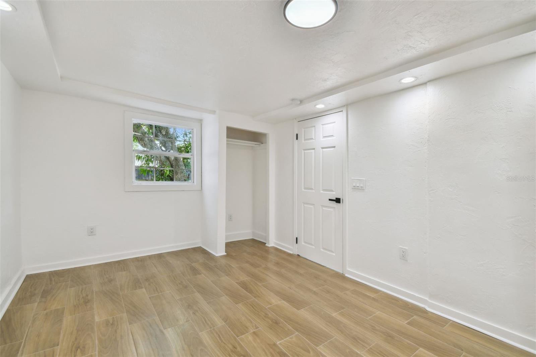
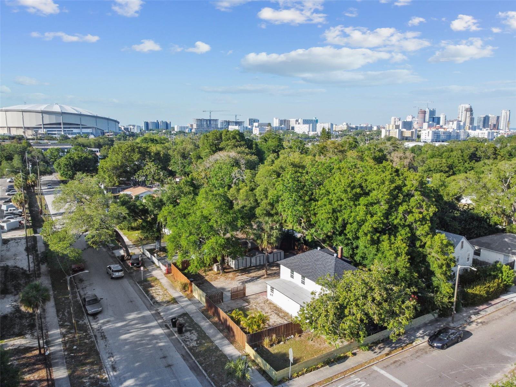
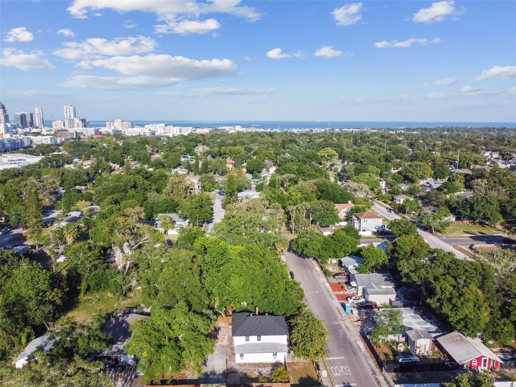
/t.realgeeks.media/thumbnail/iffTwL6VZWsbByS2wIJhS3IhCQg=/fit-in/300x0/u.realgeeks.media/livebythegulf/web_pages/l2l-banner_800x134.jpg)