59 Crane Drive, Safety Harbor, FL 34695
- $649,000
- 3
- BD
- 3
- BA
- 2,440
- SqFt
- List Price
- $649,000
- Status
- Pending
- Days on Market
- 9
- MLS#
- U8239219
- Property Style
- Single Family
- Year Built
- 1984
- Bedrooms
- 3
- Bathrooms
- 3
- Living Area
- 2,440
- Lot Size
- 9,570
- Acres
- 0.22
- Total Acreage
- 0 to less than 1/4
- Legal Subdivision Name
- North Bay Hills First Add Unit Three
- MLS Area Major
- Safety Harbor
Property Description
Under contract-accepting backup offers. Located in North Bay Hills of Safety Harbor, this 2 story unique home is a breath of fresh air!! A beautiful circular paved driveway welcomes you to this NICELY UPDATED residence. An OPEN CONCEPT, the layout is naturally lit with skylights and many windows. The European kitchen style has CUSTOM BUILT WALNUT CABINTRY accessed by sliding frosted glass doors. STONE COUNTERTOPS are placed in the Kitchen and all bathrooms! Enjoy the CATHEDRAL CEILINGS while sitting by the gas fireplace. The private main master suite is upstairs with a generous walk-in closet and a READING NOOK. Downstairs you will find another master en suite with its own bath. The split planned 3rd bedroom is next to a guest full bath. The spacious OFFICE/BONUS ROOM has plenty of room to be a 4th bedroom. Stunning hickory wood floors on the ground floor and upstairs is covered in luxurious wenge wood. There is INSIDE LAUNDRY with lots of cabinets! Two AC units are newer (2019 and 2018) and a 2015 roof. The serene SHADED BACKYARD overlooks the aerated pond with the water being visible from the dining room table as you enjoy your meal. OUTSIDE KITCHEN for BBQ!! Conveniently located in the center of it all!! This one will go quick!
Additional Information
- Taxes
- $5078
- Minimum Lease
- 3 Months
- HOA Fee
- $35
- HOA Payment Schedule
- Annually
- Community Features
- No Deed Restriction
- Property Description
- Two Story
- Interior Layout
- Built-in Features, Cathedral Ceiling(s), Ceiling Fans(s), Eat-in Kitchen, High Ceilings, Living Room/Dining Room Combo, Open Floorplan, Primary Bedroom Main Floor, PrimaryBedroom Upstairs, Solid Surface Counters, Split Bedroom, Walk-In Closet(s)
- Interior Features
- Built-in Features, Cathedral Ceiling(s), Ceiling Fans(s), Eat-in Kitchen, High Ceilings, Living Room/Dining Room Combo, Open Floorplan, Primary Bedroom Main Floor, PrimaryBedroom Upstairs, Solid Surface Counters, Split Bedroom, Walk-In Closet(s)
- Floor
- Tile, Wood
- Appliances
- Built-In Oven, Cooktop, Dishwasher, Refrigerator
- Utilities
- Electricity Connected, Sewer Connected, Underground Utilities, Water Connected
- Heating
- Central
- Air Conditioning
- Central Air
- Fireplace Description
- Gas
- Exterior Construction
- Block, Vinyl Siding
- Exterior Features
- Hurricane Shutters, Irrigation System, Outdoor Grill, Outdoor Kitchen, Rain Gutters
- Roof
- Shingle
- Foundation
- Slab
- Pool
- No Pool
- Garage Carport
- 2 Car Garage
- Garage Spaces
- 2
- Water View
- Pond
- Water Access
- Pond
- Water Frontage
- Pond
- Pets
- Allowed
- Flood Zone Code
- x
- Parcel ID
- 28-28-16-60412-000-1350
- Legal Description
- NORTH BAY HILLS FIRST ADD UNIT THREE LOT 135
Mortgage Calculator
Listing courtesy of SILVER TRIDENT REALTY.
StellarMLS is the source of this information via Internet Data Exchange Program. All listing information is deemed reliable but not guaranteed and should be independently verified through personal inspection by appropriate professionals. Listings displayed on this website may be subject to prior sale or removal from sale. Availability of any listing should always be independently verified. Listing information is provided for consumer personal, non-commercial use, solely to identify potential properties for potential purchase. All other use is strictly prohibited and may violate relevant federal and state law. Data last updated on


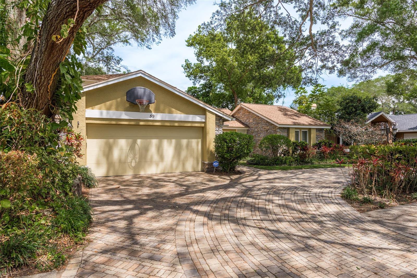

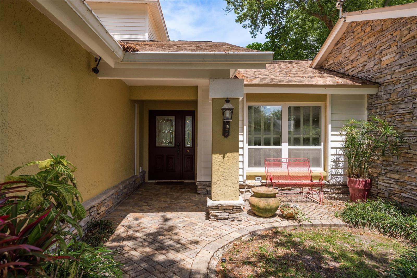
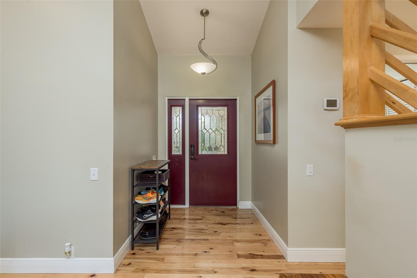

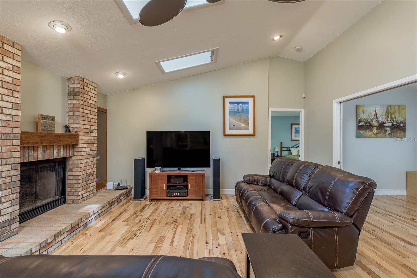
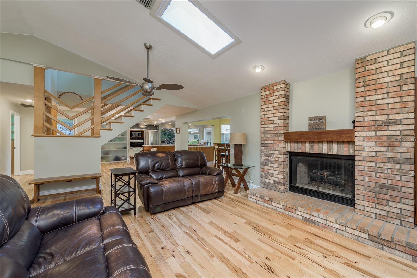
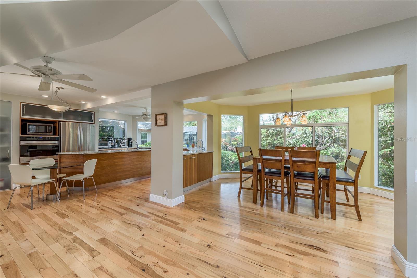

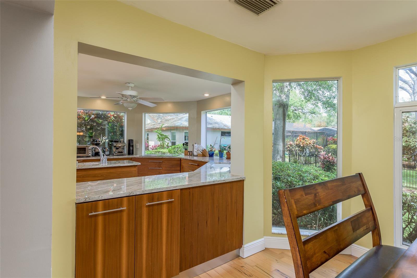
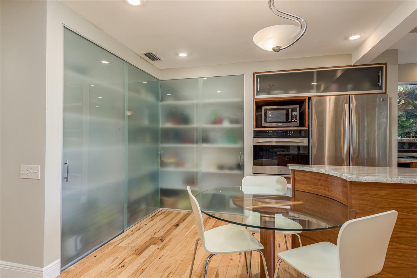

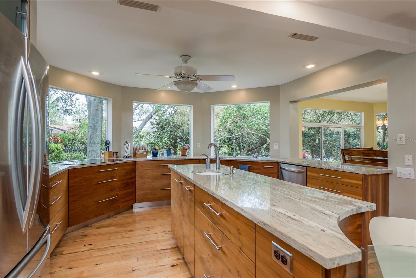



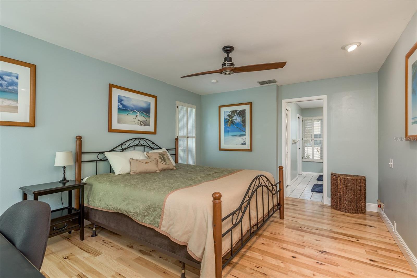
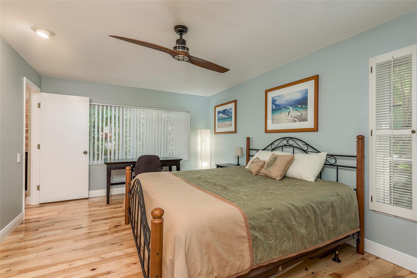
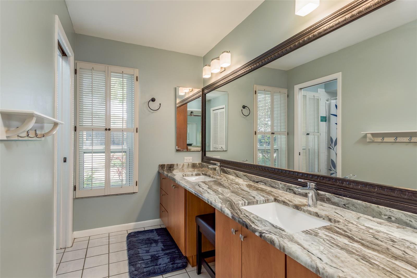
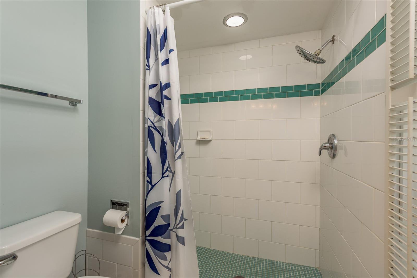
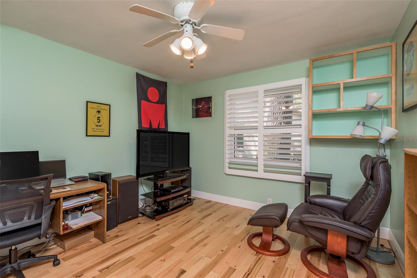
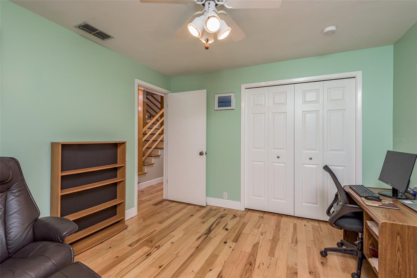


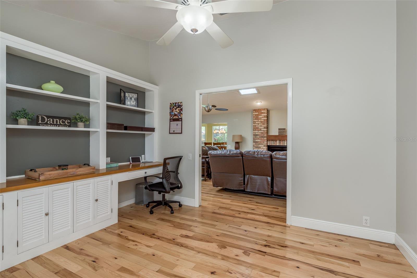
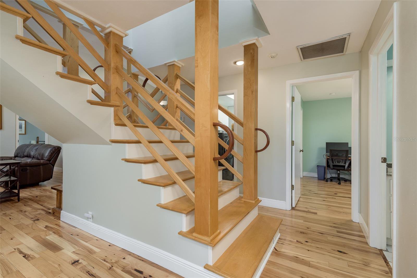
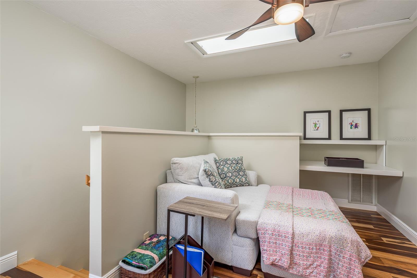
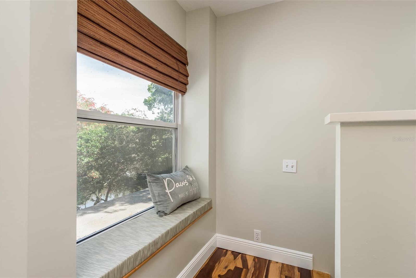
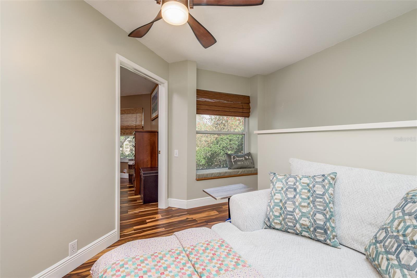

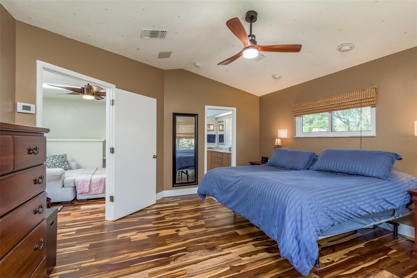
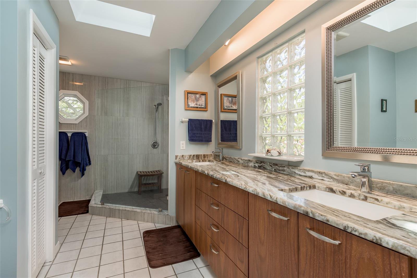
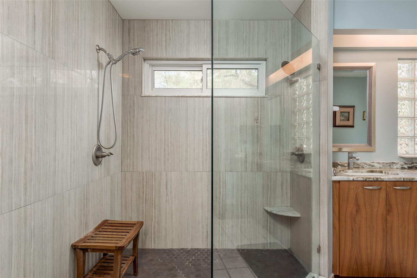

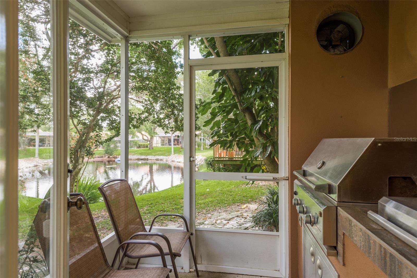

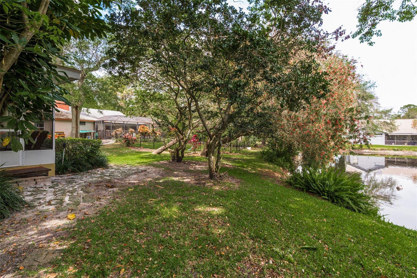
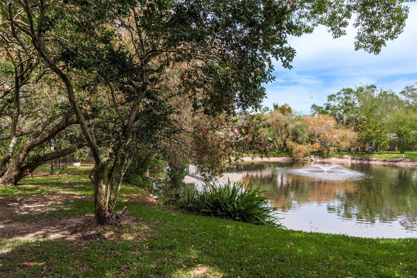
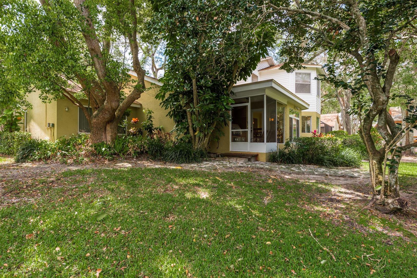

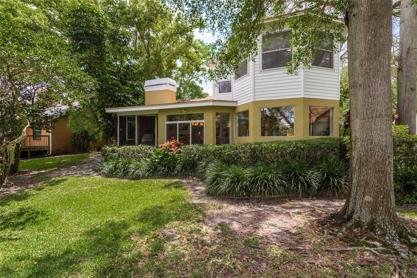
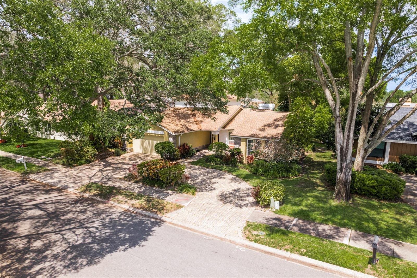
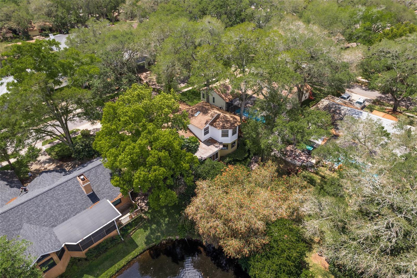
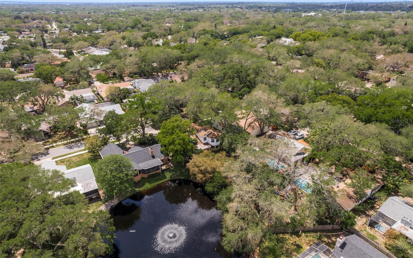
/t.realgeeks.media/thumbnail/iffTwL6VZWsbByS2wIJhS3IhCQg=/fit-in/300x0/u.realgeeks.media/livebythegulf/web_pages/l2l-banner_800x134.jpg)