764 Crestridge Drive, Tarpon Springs, FL 34688
- $550,000
- 4
- BD
- 3
- BA
- 1,804
- SqFt
- List Price
- $550,000
- Status
- Active
- Days on Market
- 15
- MLS#
- U8238926
- Property Style
- Single Family
- Year Built
- 1989
- Bedrooms
- 4
- Bathrooms
- 3
- Living Area
- 1,804
- Lot Size
- 6,730
- Acres
- 0.15
- Total Acreage
- 0 to less than 1/4
- Legal Subdivision Name
- Fieldstone Village At Woodfield
- MLS Area Major
- Tarpon Springs
Property Description
Discover the epitome of comfort and style in this exquisite 4-bedroom, 3-bathroom haven nestled in the charming Woodfield neighborhood of Florida. Spanning over 1800 square feet, this residence boasts a range of desirable features, promising a lifestyle of luxury and convenience. Step into a world of modern elegance as you're greeted by newly installed lighting and ceiling fans adorning every room. The allure continues with the pristine air, courtesy of the state-of-the-art Air Conditioner installed in July 2020 and the Westinghouse Water Filtration System. Entertain effortlessly in your private oasis, complete with a refreshing pool and ample space for hosting delightful barbecues. Relish in the outdoor sanctuary provided by the freshly painted exterior and the new flat-top roof over the lanai, along with new ceiling fans and gutters enhancing the space. Indoors, culinary delights await in the updated kitchen, showcasing KraftMaid cabinets and quartz countertop.
Additional Information
- Taxes
- $3915
- Minimum Lease
- No Minimum
- HOA Fee
- $110
- HOA Payment Schedule
- Quarterly
- Location
- Cleared, FloodZone, Sidewalk, Paved
- Community Features
- No Deed Restriction
- Property Description
- One Story
- Zoning
- RPD-2.5_1.0
- Interior Layout
- Ceiling Fans(s), Eat-in Kitchen, High Ceilings, Kitchen/Family Room Combo, Living Room/Dining Room Combo, Open Floorplan, Pest Guard System, Primary Bedroom Main Floor, Solid Wood Cabinets, Split Bedroom, Walk-In Closet(s)
- Interior Features
- Ceiling Fans(s), Eat-in Kitchen, High Ceilings, Kitchen/Family Room Combo, Living Room/Dining Room Combo, Open Floorplan, Pest Guard System, Primary Bedroom Main Floor, Solid Wood Cabinets, Split Bedroom, Walk-In Closet(s)
- Floor
- Tile, Wood
- Appliances
- Cooktop, Dishwasher, Disposal, Dryer, Electric Water Heater, Exhaust Fan, Microwave, Range, Refrigerator, Washer, Water Filtration System, Water Purifier, Water Softener
- Utilities
- Cable Connected, Electricity Connected, Street Lights, Underground Utilities, Water Connected
- Heating
- Central, Electric
- Air Conditioning
- Central Air
- Exterior Construction
- Block, Concrete, Stucco
- Exterior Features
- Garden, Lighting, Private Mailbox, Rain Gutters, Sidewalk, Sliding Doors
- Roof
- Shingle
- Foundation
- Slab
- Pool
- Private
- Pool Type
- Gunite, In Ground, Outside Bath Access, Screen Enclosure
- Garage Carport
- 2 Car Garage
- Garage Spaces
- 2
- Garage Features
- Driveway, Garage Door Opener, Garage Faces Side
- Elementary School
- Brooker Creek Elementary-Pn
- Middle School
- Tarpon Springs Middle-Pn
- High School
- East Lake High-PN
- Pets
- Allowed
- Flood Zone Code
- X
- Parcel ID
- 15-27-16-27806-000-0430
- Legal Description
- FIELDSTONE VILLAGE AT WOODFIELD LOT 43
Mortgage Calculator
Listing courtesy of BHHS FLORIDA PROPERTIES GROUP.
StellarMLS is the source of this information via Internet Data Exchange Program. All listing information is deemed reliable but not guaranteed and should be independently verified through personal inspection by appropriate professionals. Listings displayed on this website may be subject to prior sale or removal from sale. Availability of any listing should always be independently verified. Listing information is provided for consumer personal, non-commercial use, solely to identify potential properties for potential purchase. All other use is strictly prohibited and may violate relevant federal and state law. Data last updated on
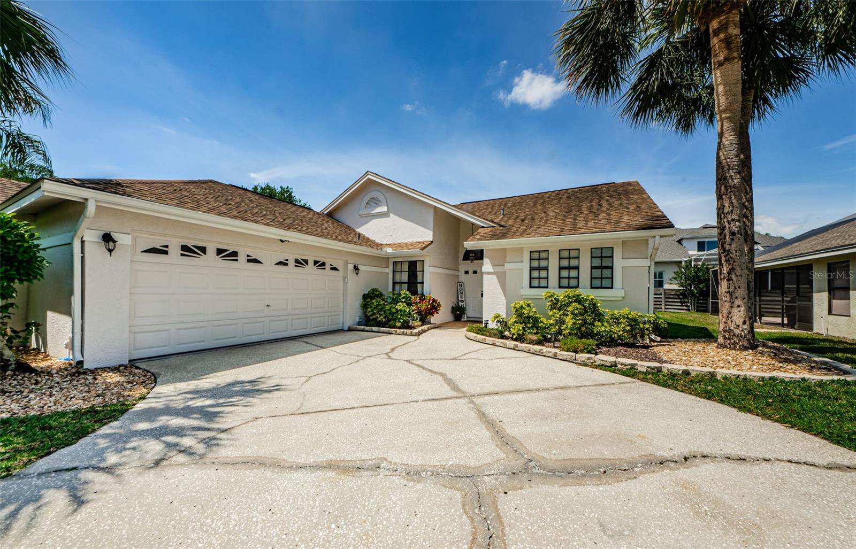














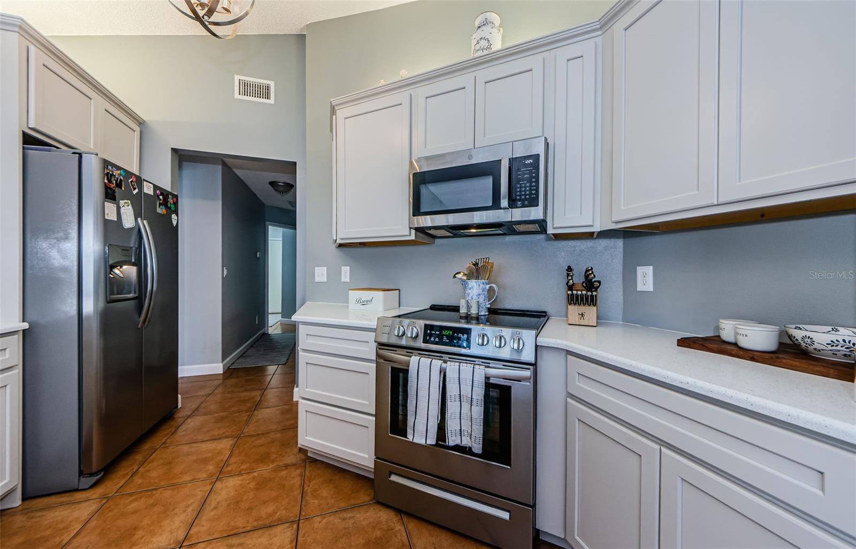





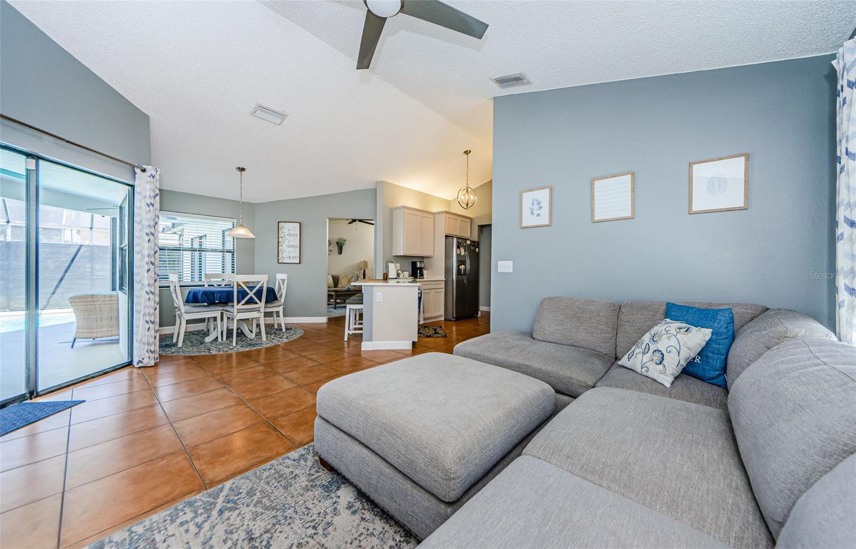
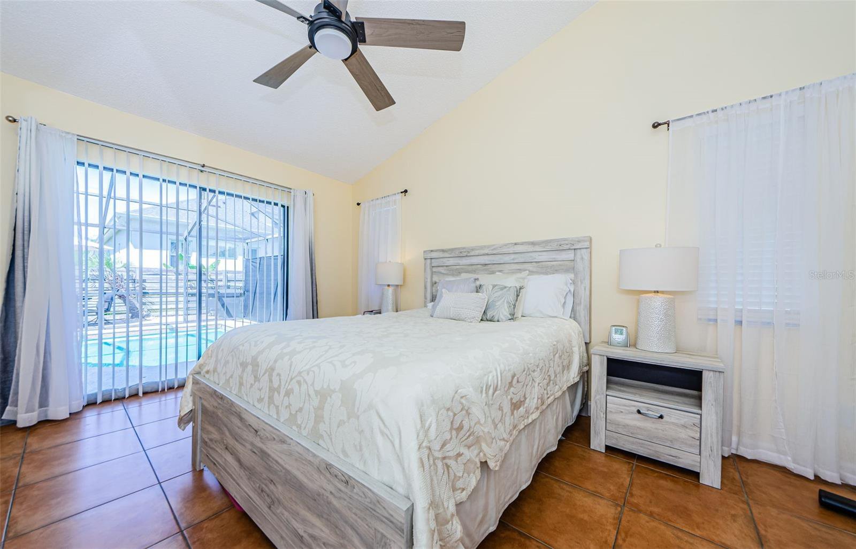











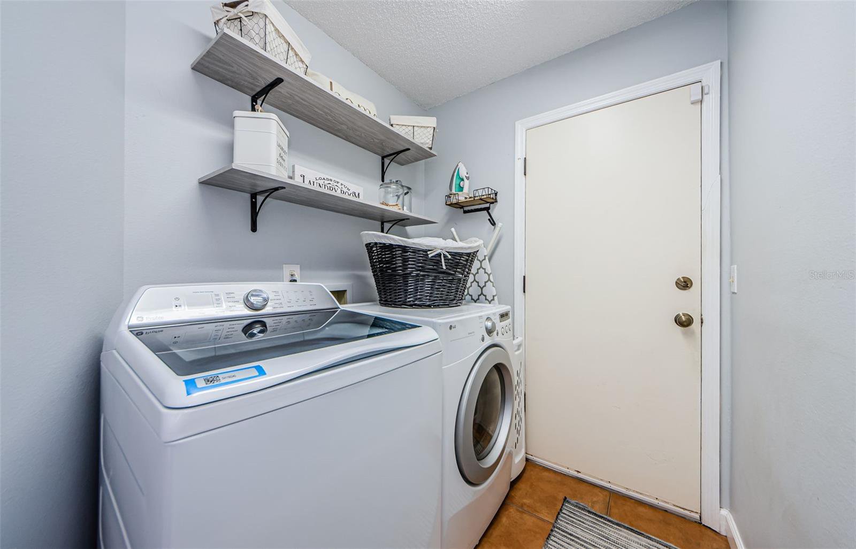
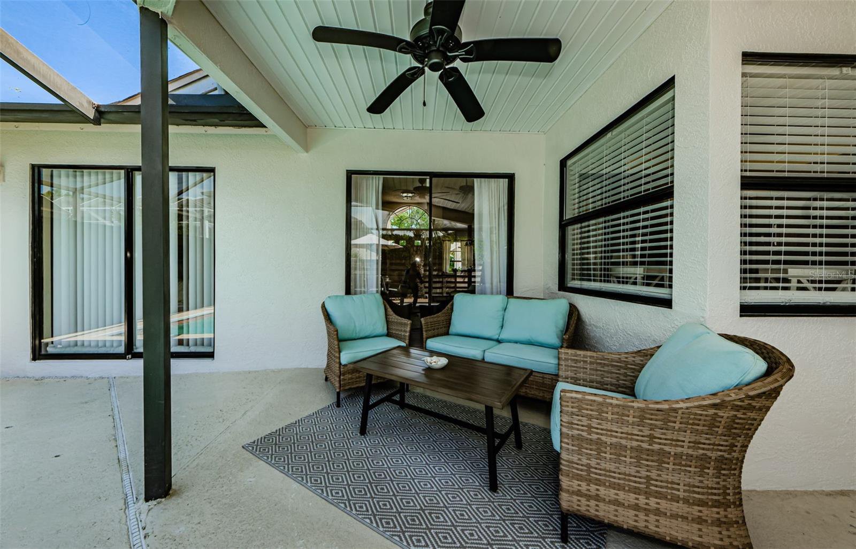


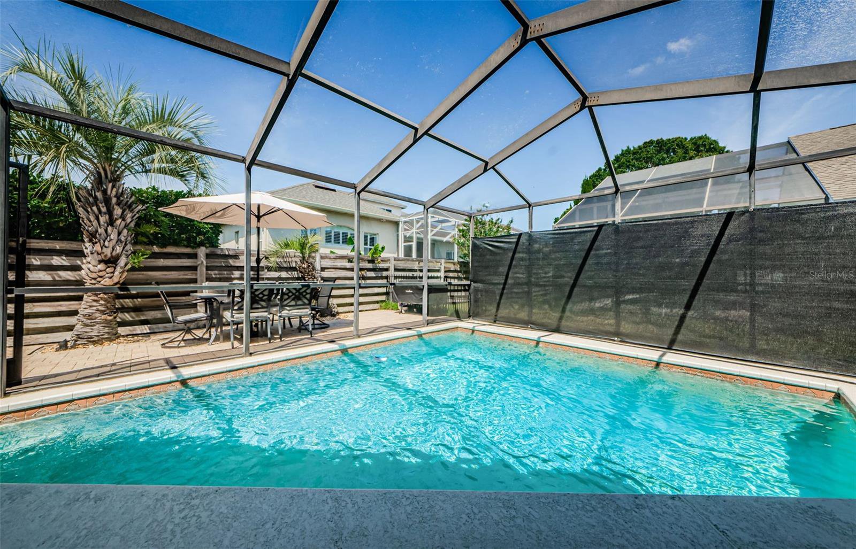











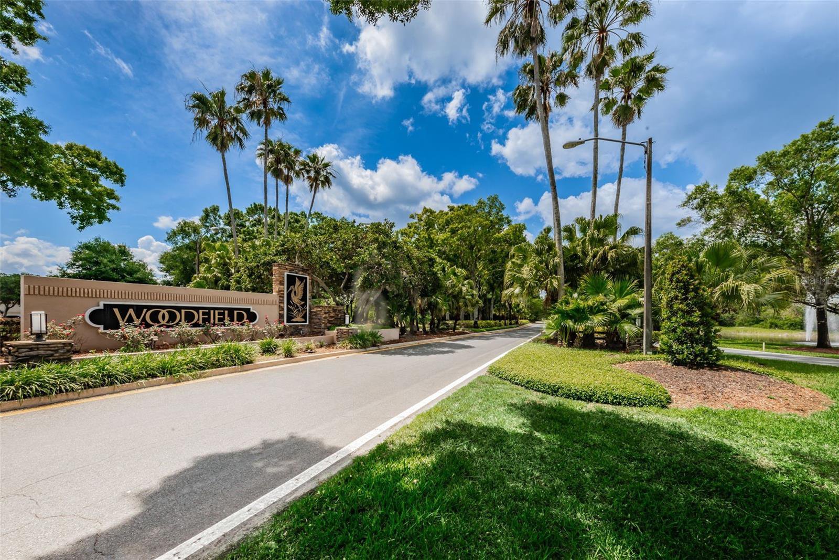

/t.realgeeks.media/thumbnail/iffTwL6VZWsbByS2wIJhS3IhCQg=/fit-in/300x0/u.realgeeks.media/livebythegulf/web_pages/l2l-banner_800x134.jpg)