1306 Sw Embers Terrace, Cape Coral, FL 33991
- $588,900
- 3
- BD
- 3
- BA
- 1,867
- SqFt
- List Price
- $588,900
- Status
- Active
- Days on Market
- 40
- Price Change
- ▼ $100 1715021560
- MLS#
- U8237153
- Property Style
- Single Family
- Year Built
- 2023
- Bedrooms
- 3
- Bathrooms
- 3
- Living Area
- 1,867
- Lot Size
- 10,019
- Acres
- 0.23
- Total Acreage
- 0 to less than 1/4
- Legal Subdivision Name
- Cape Coral
- MLS Area Major
- Cape Coral
Property Description
$10,000 PRICE REDECTION!!! A 3/3/3+Flex Room, open concept, split floorplan home designed with entertaining and the Florida lifestyle in mind. 12'x 8' pocket impact glass sliding doors bring the outdoors in and lead to the 46' covered pavered lanai with a full outdoor kitchen. Jump in the southern exposure pool or relax in the sun on your oversized screened pavered pool deck. This home boasts 2 ensuite bedrooms with attached bathrooms. The 1900 sq ft of inside living space with porcelain plank tile throughout and a 16'x13' Flex living space make this an ideal home for family and guests. The spacious kitchen with pantry, 42" soft close cabinetry and a peninsula seating up to 5 make it a great gathering place. If it's cars and toys you have then the large epoxy coated three car garage is ready for you. This home has impact doors and windows. An 8' double door entry along with 8' interior doors and three transom windows add light and openness to this spectacular home. Flood zone X and assessments paid. Did I mention the oversized main bedroom with large walk-in closet and ensuite with double sinks, walk in shower and a large spa like soaking tub. Why wait 2 years to have one built when you can move in Today!
Additional Information
- Taxes
- $996
- Minimum Lease
- 1 Week
- Community Features
- No Deed Restriction
- Property Description
- One Story
- Zoning
- R1-D
- Interior Layout
- High Ceilings, Open Floorplan, Primary Bedroom Main Floor, Split Bedroom, Thermostat, Walk-In Closet(s)
- Interior Features
- High Ceilings, Open Floorplan, Primary Bedroom Main Floor, Split Bedroom, Thermostat, Walk-In Closet(s)
- Floor
- Tile
- Appliances
- Cooktop, Dishwasher, Disposal, Electric Water Heater, Microwave, Range, Range Hood, Refrigerator
- Utilities
- Cable Available, Electricity Connected
- Heating
- Electric
- Air Conditioning
- Central Air
- Exterior Construction
- Block, Stucco
- Exterior Features
- Irrigation System, Outdoor Kitchen
- Roof
- Shingle
- Foundation
- Slab
- Pool
- Private
- Pool Type
- Gunite, In Ground, Outside Bath Access
- Garage Carport
- 3 Car Garage
- Garage Spaces
- 3
- Garage Dimensions
- 28x11
- Pets
- Allowed
- Flood Zone Code
- X
- Parcel ID
- 15-44-23-C1-03638.0030
- Legal Description
- CAPE CORAL UNIT 48 BLK 3638 PB 17 PG 137 LOTS 3 + 4
Mortgage Calculator
Listing courtesy of NEXTHOME SOUTH POINTE.
StellarMLS is the source of this information via Internet Data Exchange Program. All listing information is deemed reliable but not guaranteed and should be independently verified through personal inspection by appropriate professionals. Listings displayed on this website may be subject to prior sale or removal from sale. Availability of any listing should always be independently verified. Listing information is provided for consumer personal, non-commercial use, solely to identify potential properties for potential purchase. All other use is strictly prohibited and may violate relevant federal and state law. Data last updated on
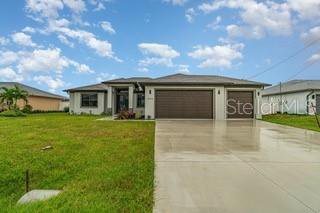

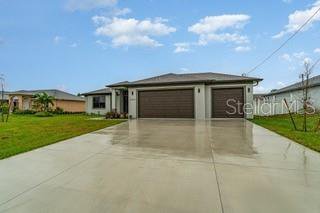









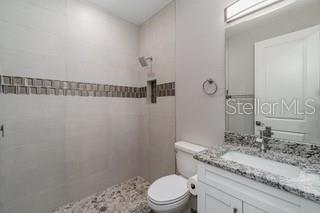




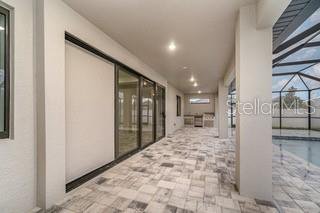

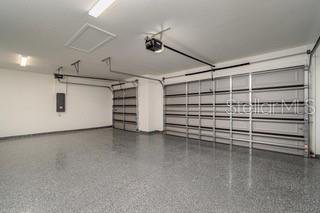


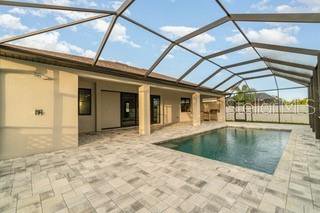
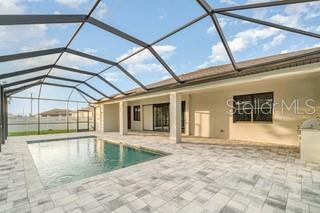


/t.realgeeks.media/thumbnail/iffTwL6VZWsbByS2wIJhS3IhCQg=/fit-in/300x0/u.realgeeks.media/livebythegulf/web_pages/l2l-banner_800x134.jpg)