1384 Highfield Drive, Clearwater, FL 33764
- $529,900
- 3
- BD
- 2
- BA
- 1,525
- SqFt
- List Price
- $529,900
- Status
- Pending
- Days on Market
- 14
- MLS#
- U8236394
- Property Style
- Single Family
- Year Built
- 1960
- Bedrooms
- 3
- Bathrooms
- 2
- Living Area
- 1,525
- Lot Size
- 8,590
- Acres
- 0.20
- Total Acreage
- 0 to less than 1/4
- Legal Subdivision Name
- Douglas Manor Park
- MLS Area Major
- Clearwater
Property Description
Under contract-accepting backup offers. Don't miss out on this fabulous, REMODELED 3 beds, 2 full baths, 2CG in the heart of Clearwater! The house is located in a prime location only few miles away from beautiful Clearwater beaches. You will love all the upgrades in this house including a master suite, open floor plan, and a custom designed wood kitchen! Improvements include water-resistant, luxury vinyl flooring, newer AC system, new roof, fresh interior texture, interior/exterior paint, upgraded windows, new ceiling fans, new 5' baseboards, brand new interior doors and many more features. The brand new customized, hardwood kitchen is designed to provide plenty of storage, has soft close drawers and cabinets, wine rack, luxury quartz backsplash/countertops, and brand new Samsung stainless steel appliances. The bathrooms are renovated with new double sink vanity tops, porcelain tiles, and shower stalls with modern accessories. Journey into the updated master bathroom, where spa-like tranquility reigns. The master suite boasts a sumptuous soaking tub for ultimate relaxation, 72 inch double sink vanity, while a walk-in shower adds to the sense of indulgence. The house comes with mature landscaping and a rear patio for outdoor relaxation and family fun. In addition, the house is centrally located, less than 30 min drive to Tampa International Airport and much more! With a picturesque backyard, and a great kitchen to entertain, don't miss the opportunity to call this property home!
Additional Information
- Taxes
- $4807
- Minimum Lease
- No Minimum
- Community Features
- No Deed Restriction
- Property Description
- One Story
- Zoning
- R-2
- Interior Layout
- Living Room/Dining Room Combo, Open Floorplan
- Interior Features
- Living Room/Dining Room Combo, Open Floorplan
- Floor
- Luxury Vinyl
- Appliances
- Dishwasher, Disposal, Electric Water Heater, Range, Range Hood, Refrigerator
- Utilities
- Electricity Connected, Sewer Connected, Water Available
- Heating
- Central
- Air Conditioning
- Central Air
- Fireplace Description
- Wood Burning
- Exterior Construction
- Block
- Exterior Features
- Other
- Roof
- Shingle
- Foundation
- Slab
- Pool
- No Pool
- Garage Carport
- 2 Car Garage
- Garage Spaces
- 2
- Flood Zone Code
- X
- Parcel ID
- 24-29-15-22284-000-0550
- Legal Description
- DOUGLAS MANOR PARK LOT 55
Mortgage Calculator
Listing courtesy of PEOPLE'S CHOICE REALTY SVC LLC.
StellarMLS is the source of this information via Internet Data Exchange Program. All listing information is deemed reliable but not guaranteed and should be independently verified through personal inspection by appropriate professionals. Listings displayed on this website may be subject to prior sale or removal from sale. Availability of any listing should always be independently verified. Listing information is provided for consumer personal, non-commercial use, solely to identify potential properties for potential purchase. All other use is strictly prohibited and may violate relevant federal and state law. Data last updated on
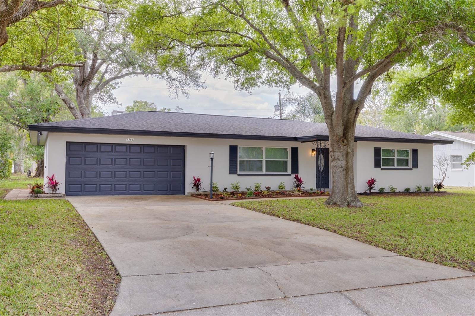
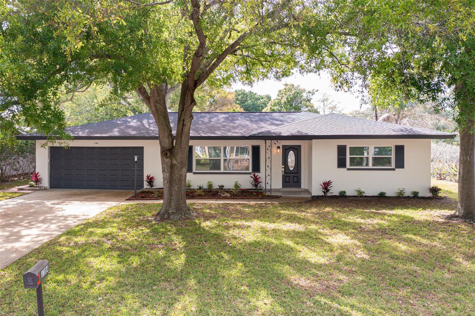
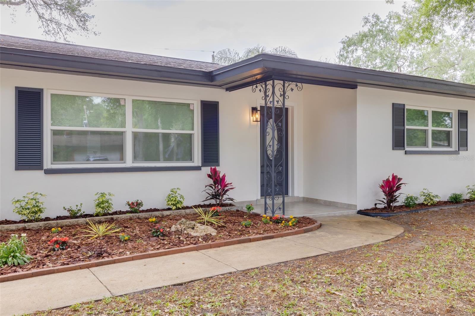
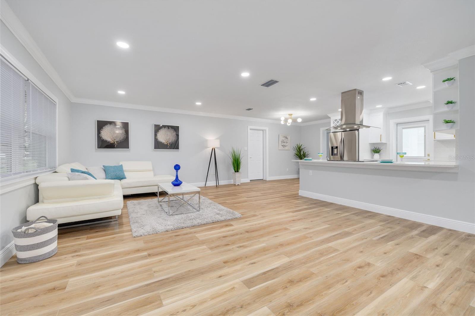
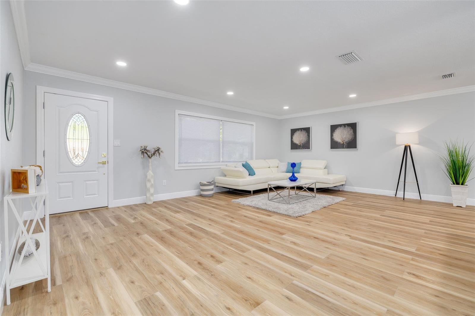
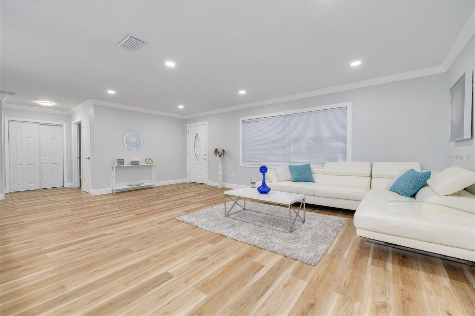
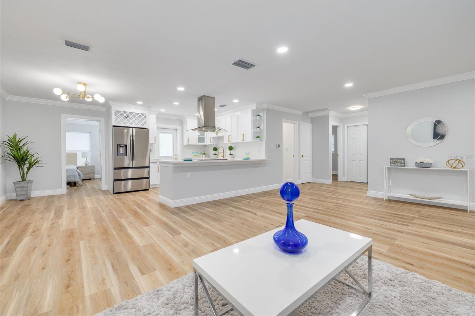

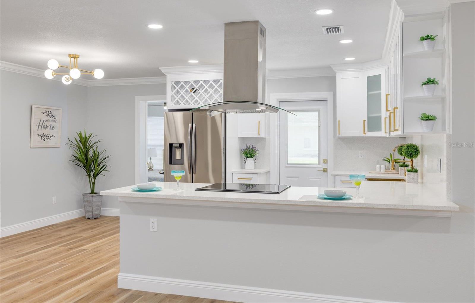

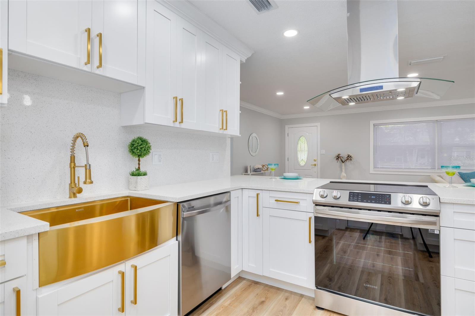




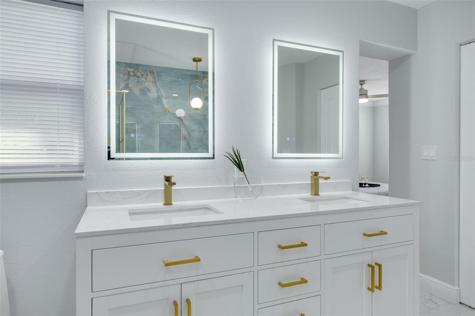
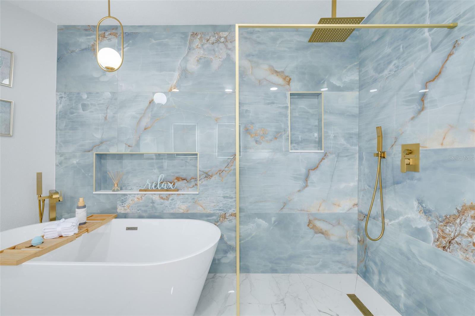
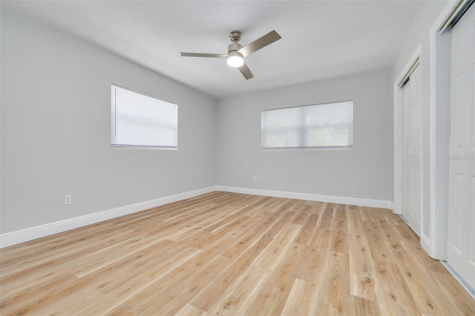

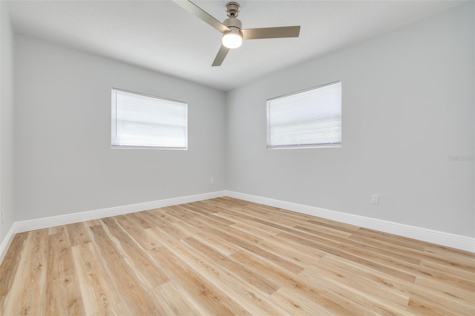
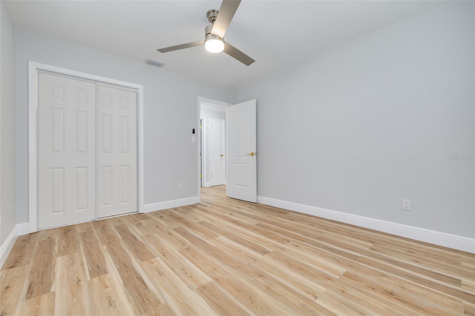
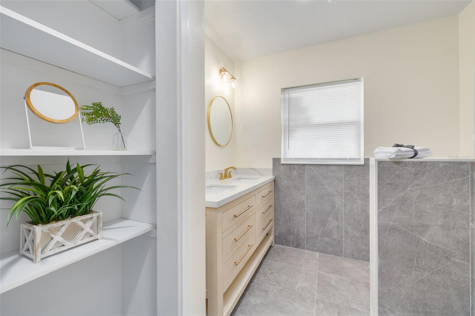

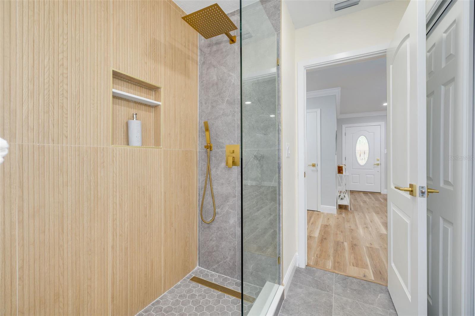
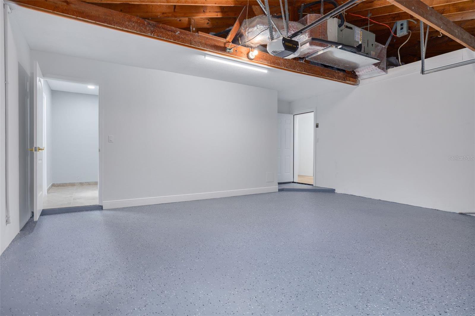
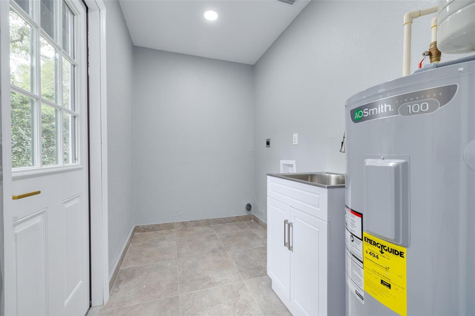
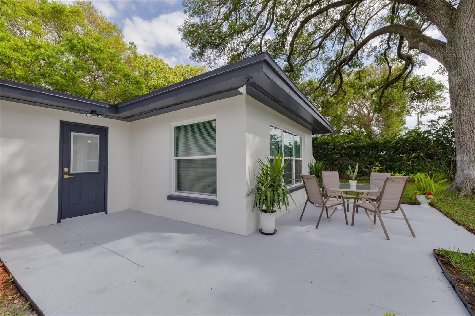
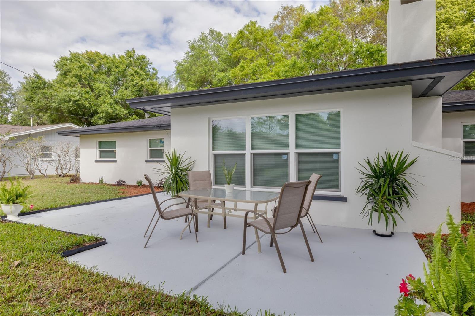
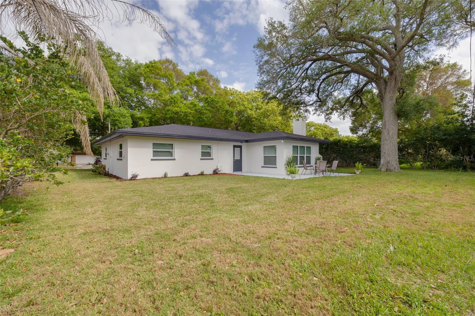

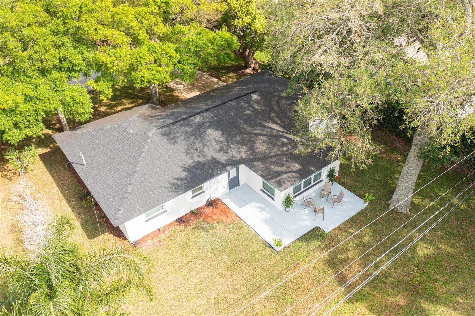
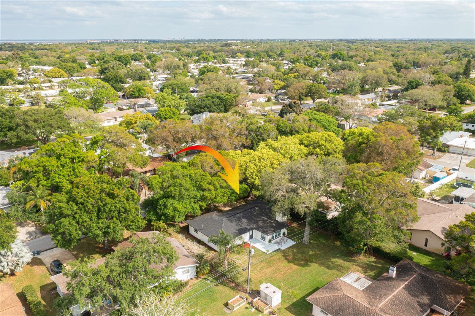
/t.realgeeks.media/thumbnail/iffTwL6VZWsbByS2wIJhS3IhCQg=/fit-in/300x0/u.realgeeks.media/livebythegulf/web_pages/l2l-banner_800x134.jpg)