1879 Fuller Drive, Clearwater, FL 33755
- $399,900
- 4
- BD
- 2
- BA
- 1,527
- SqFt
- List Price
- $399,900
- Status
- Pending
- Days on Market
- 32
- Price Change
- ▼ $15,100 1714080576
- MLS#
- U8235895
- Property Style
- Single Family
- Architectural Style
- Contemporary
- Year Built
- 2014
- Bedrooms
- 4
- Bathrooms
- 2
- Living Area
- 1,527
- Lot Size
- 6,438
- Acres
- 0.15
- Total Acreage
- 0 to less than 1/4
- Legal Subdivision Name
- Stevens Creek
- MLS Area Major
- Clearwater
Property Description
Under contract-accepting backup offers. INCREDIBLE VALUE. MOVE IN CONDITION CONTEMPORARY CLEARWATER HOME - 3 bedrooms plus an office, 2 baths, 1 car garage with workbench. This home is only 10 years old and is sold as a TURN-KEY property with FURNISHINGS AND FULLY OUTFITTED KITCHEN. Less than one mile from the Gulf of Mexico and world famous Clearwater Beach. You are also close to delightful downtown Dunedin, one of America's best little towns. The neighbors LOVE Stevens Creek subdivision and you will too. HUGE WOOD DECK (16'X 24') and a spacious back yard with a vinyl fence and plenty of room for a pool. The efficient water heater is solar assisted. Enjoy the stately oak trees providing beauty and shade. All bedrooms are upstairs. Hurricane shutters are provided. Schedule your showing today.
Additional Information
- Taxes
- $5676
- Minimum Lease
- No Minimum
- HOA Fee
- $53
- HOA Payment Schedule
- Monthly
- Location
- City Limits, Irregular Lot, Landscaped, Sidewalk, Paved
- Community Features
- No Deed Restriction
- Property Description
- Two Story, Attached
- Zoning
- SFR
- Interior Layout
- Ceiling Fans(s), Eat-in Kitchen, L Dining, Living Room/Dining Room Combo, PrimaryBedroom Upstairs, Walk-In Closet(s), Window Treatments
- Interior Features
- Ceiling Fans(s), Eat-in Kitchen, L Dining, Living Room/Dining Room Combo, PrimaryBedroom Upstairs, Walk-In Closet(s), Window Treatments
- Floor
- Ceramic Tile
- Appliances
- Dishwasher, Dryer, Electric Water Heater, Exhaust Fan, Ice Maker, Microwave, Range, Refrigerator, Washer
- Utilities
- Sewer Connected
- Heating
- Central, Heat Pump
- Air Conditioning
- Central Air
- Exterior Construction
- Concrete, Stucco
- Exterior Features
- French Doors, Hurricane Shutters, Private Mailbox, Rain Gutters, Sidewalk
- Roof
- Shingle
- Foundation
- Slab
- Pool
- No Pool
- Garage Carport
- 1 Car Garage
- Garage Spaces
- 1
- Garage Features
- Driveway, Garage Door Opener, Oversized, Workshop in Garage
- Elementary School
- Sandy Lane Elementary-Pn
- Middle School
- Dunedin Highland Middle-Pn
- High School
- Dunedin High-PN
- Fences
- Vinyl
- Pets
- Allowed
- Flood Zone Code
- X
- Parcel ID
- 03-29-15-85419-000-0390
- Legal Description
- Stevens Creek Sub Lot 39
Mortgage Calculator
Listing courtesy of FUTURE HOME REALTY INC.
StellarMLS is the source of this information via Internet Data Exchange Program. All listing information is deemed reliable but not guaranteed and should be independently verified through personal inspection by appropriate professionals. Listings displayed on this website may be subject to prior sale or removal from sale. Availability of any listing should always be independently verified. Listing information is provided for consumer personal, non-commercial use, solely to identify potential properties for potential purchase. All other use is strictly prohibited and may violate relevant federal and state law. Data last updated on
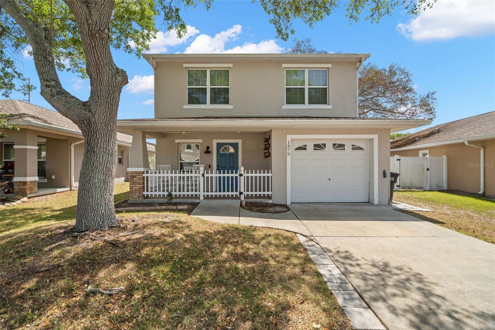

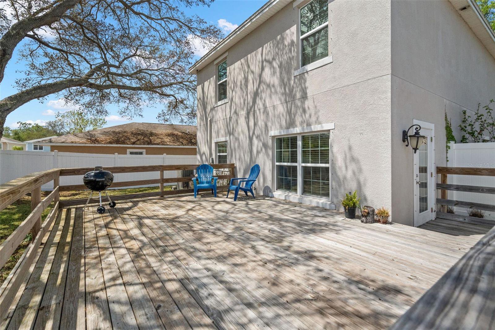

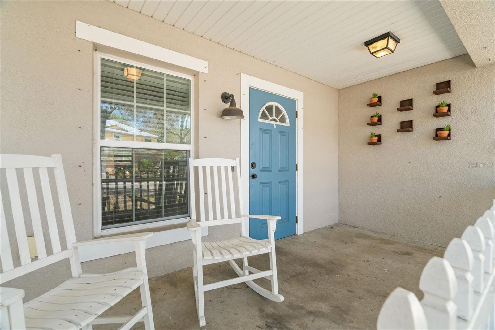

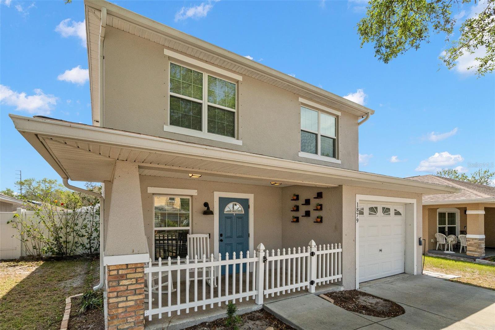

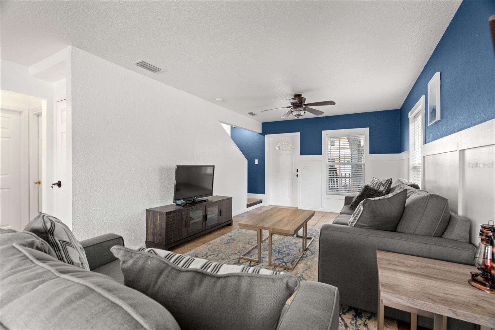



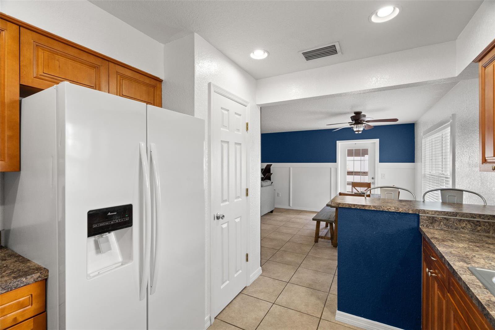



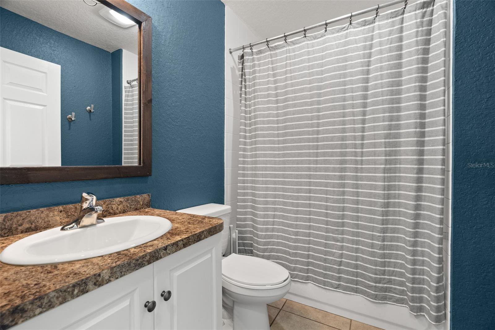

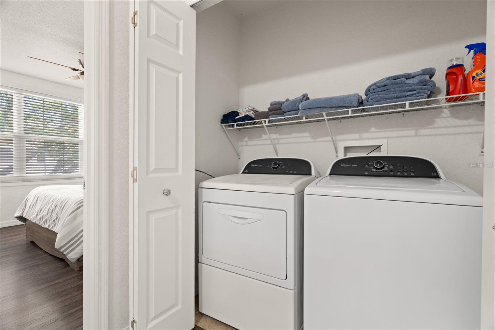
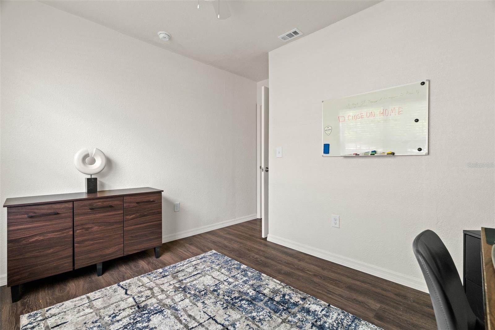
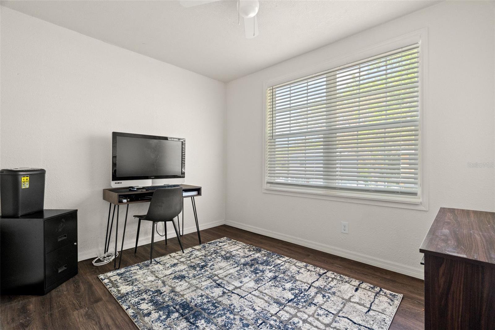
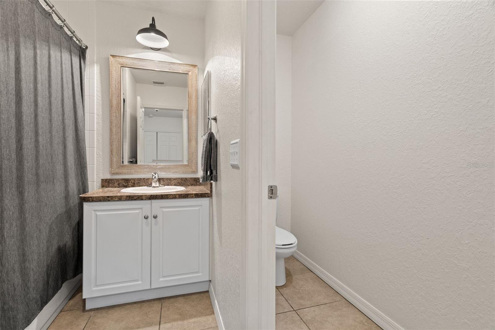

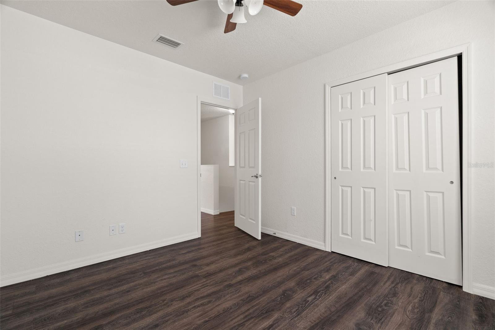
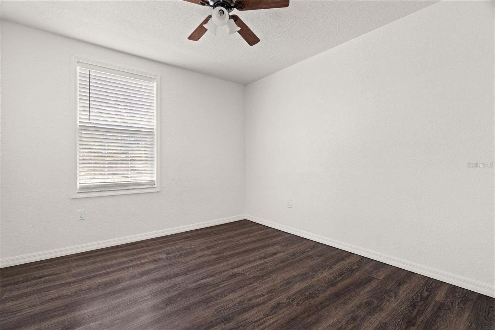
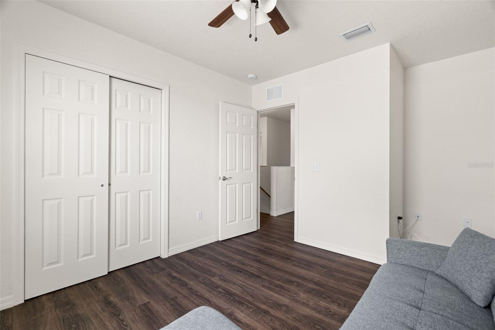




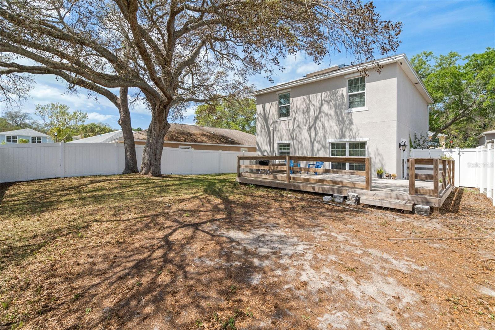

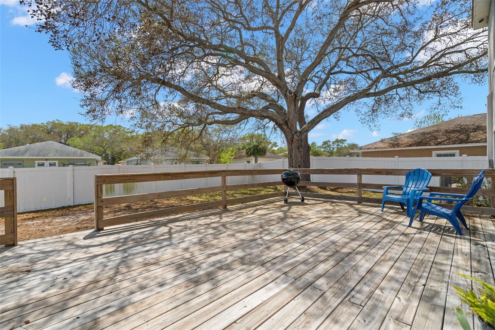
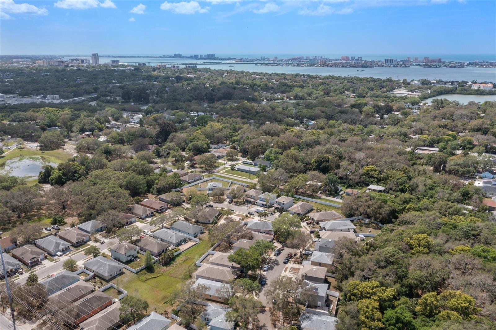
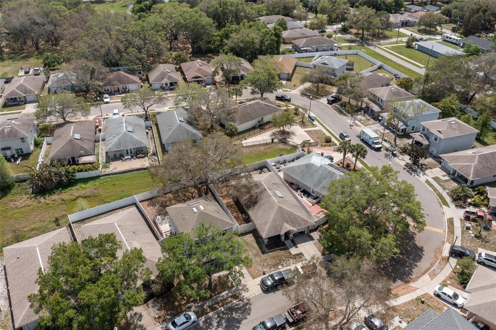
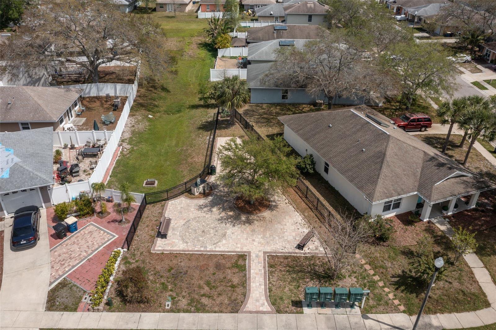
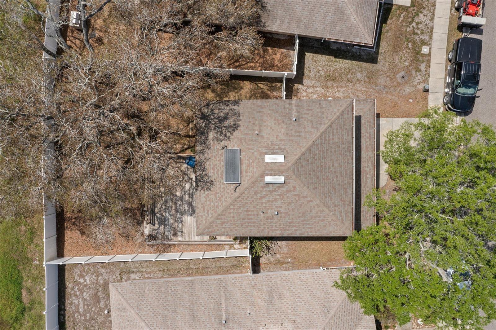

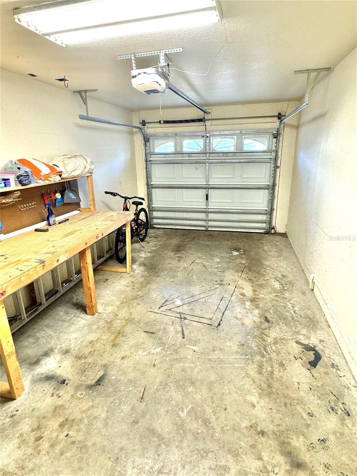

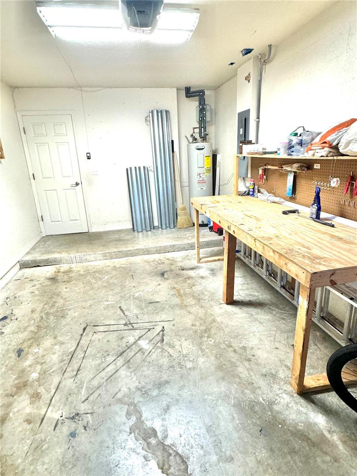
/t.realgeeks.media/thumbnail/iffTwL6VZWsbByS2wIJhS3IhCQg=/fit-in/300x0/u.realgeeks.media/livebythegulf/web_pages/l2l-banner_800x134.jpg)