1591 Palmetto Palm Way, North Port, FL 34288
- $655,000
- 3
- BD
- 3
- BA
- 2,750
- SqFt
- List Price
- $655,000
- Status
- Active
- Days on Market
- 63
- Price Change
- ▼ $10,000 1714787846
- MLS#
- U8232315
- Property Style
- Single Family
- Architectural Style
- Contemporary
- Year Built
- 1999
- Bedrooms
- 3
- Bathrooms
- 3
- Living Area
- 2,750
- Lot Size
- 3,799
- Acres
- 0.26
- Total Acreage
- 1/4 to less than 1/2
- Legal Subdivision Name
- Bobcat Trail
- Community Name
- North Port
- MLS Area Major
- North Port
Property Description
How could you not fall in love with this wonderful home, lovingly & well-maintained by one owner. Excellent floor plan with separated master & bedrooms. There is an in-law suite in the back of the house with a pool entrance. It is a nice sized bedroom with a quaint living area & bathroom. Impressive 12ft ceilings in the living room area & 10ft ceilings throughout the home! Extra spacious, bright, open living & dining area. Great light quality throughout the home with plenty of large windows & sliders leading out to the covered porch & lanai. Beautiful chef’s kitchen with all the bells & whistles. Wood custom cabinets & shelves, slow close drawers, organizers, large center island, gorgeous quartz, pantry, Kitchen Aid appliances, completed in 2016. A cheery breakfast room overlooking the pool. The large pool has a hot tub & overflow waterfall with sprayer/fountain for aesthetics. The sound of running water in the backyard is so relaxing. The lanai has so much extra room for any & all of these: games, living area, dining tables. Covered patio has fans & lights. There is a piped gas line for grilling. Also, there is a pool bathroom with shower for easy access. Master suite is well appointed with his & hers closets, a luxury bathroom with double sinks, oversized bathtub & a stained glass window. From the Master bedroom there is an entry out to the pool as well. The layout includes everything you need & want! You will love the warm, comfortable office! Also check out the extra bedroom with a full hall bathroom which has updated fixtures, convenient laundry room with LG front loader washer & dryer. Swimming pool was taken down to shell & redone in 2014. The lanai/pool cage & new motorized hurricane shutters over the poolside sliders & front door, water heater- all purchased in 2023. Water softener system in 2022, the A/C unit replaced in 2020. The investments made to maintain & keep the house at a high level will benefit the next owner & provide a luxurious living standard. The Bobcat Trail community is a highly desired neighborhood with community room & pool. Convenient for shopping, doctors & travel. Come see this excellent house & make it your home!
Additional Information
- Taxes
- $6984
- Taxes
- $2,219
- Minimum Lease
- No Minimum
- HOA Fee
- $124
- HOA Payment Schedule
- Annually
- Maintenance Includes
- Pool, Maintenance Grounds, Security
- Location
- City Limits, Level, Private, Paved
- Community Features
- Clubhouse, Gated Community - Guard, No Deed Restriction
- Property Description
- One Story
- Zoning
- PCDN
- Interior Layout
- Built-in Features, Ceiling Fans(s), Eat-in Kitchen, High Ceilings, Kitchen/Family Room Combo, Open Floorplan, Primary Bedroom Main Floor, Solid Wood Cabinets, Stone Counters, Tray Ceiling(s), Window Treatments
- Interior Features
- Built-in Features, Ceiling Fans(s), Eat-in Kitchen, High Ceilings, Kitchen/Family Room Combo, Open Floorplan, Primary Bedroom Main Floor, Solid Wood Cabinets, Stone Counters, Tray Ceiling(s), Window Treatments
- Floor
- Tile, Travertine
- Appliances
- Convection Oven, Cooktop, Dishwasher, Disposal, Dryer, Exhaust Fan, Gas Water Heater, Ice Maker, Range Hood, Washer, Water Softener
- Utilities
- Cable Connected, Electricity Connected, Natural Gas Connected, Phone Available, Public, Sprinkler Recycled, Water Connected
- Heating
- Central, Electric, Heat Pump
- Air Conditioning
- Central Air
- Exterior Construction
- Block, Stucco
- Exterior Features
- Hurricane Shutters, Irrigation System, Lighting, Private Mailbox, Rain Gutters, Sidewalk, Sliding Doors
- Roof
- Tile
- Foundation
- Slab
- Pool
- Private
- Pool Type
- Deck, Gunite, Heated, In Ground, Lighting, Outside Bath Access, Salt Water, Screen Enclosure
- Garage Carport
- 2 Car Garage
- Garage Spaces
- 2
- Garage Features
- Driveway, Garage Door Opener, Garage Faces Side, Ground Level
- Water View
- Pond
- Water Access
- Pond
- Water Frontage
- Pond
- Pets
- Allowed
- Flood Zone Code
- X
- Parcel ID
- 1140161906
- Legal Description
- LOT 6 BLK S BOBCAT TRAIL
Mortgage Calculator
Listing courtesy of REALTY ONE GROUP SUNSHINE.
StellarMLS is the source of this information via Internet Data Exchange Program. All listing information is deemed reliable but not guaranteed and should be independently verified through personal inspection by appropriate professionals. Listings displayed on this website may be subject to prior sale or removal from sale. Availability of any listing should always be independently verified. Listing information is provided for consumer personal, non-commercial use, solely to identify potential properties for potential purchase. All other use is strictly prohibited and may violate relevant federal and state law. Data last updated on

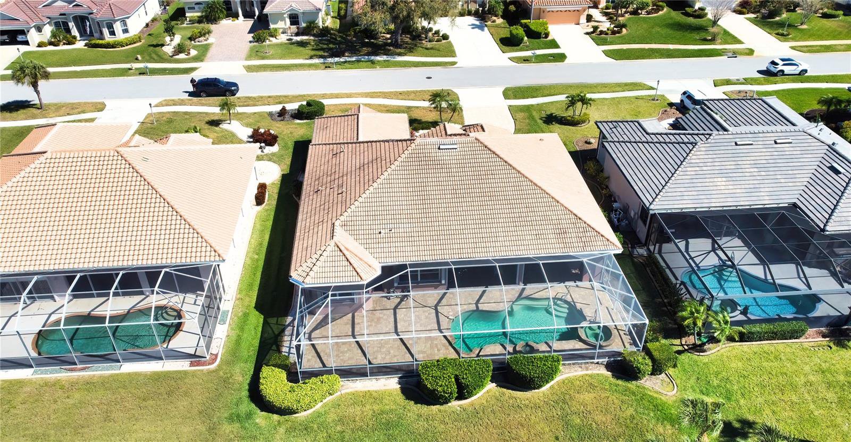

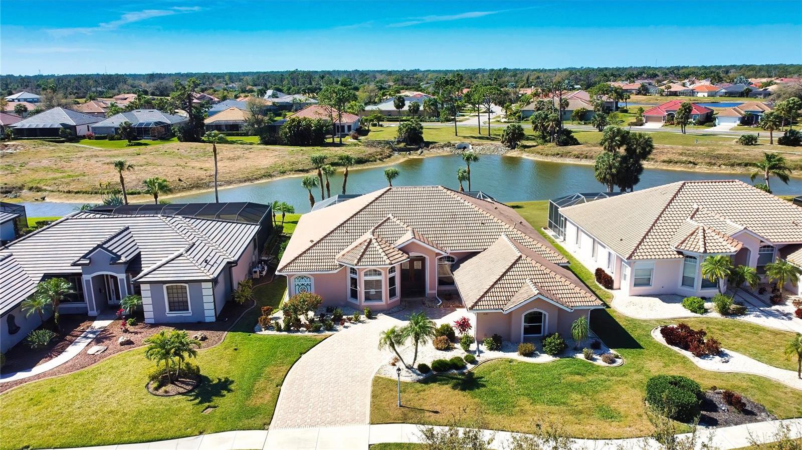







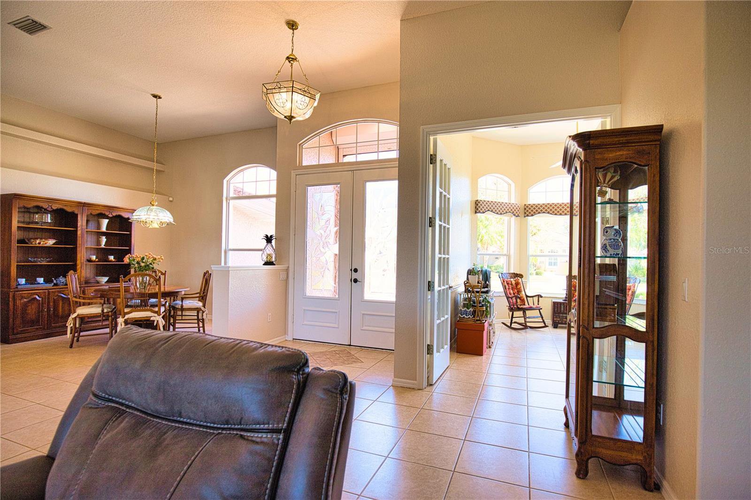
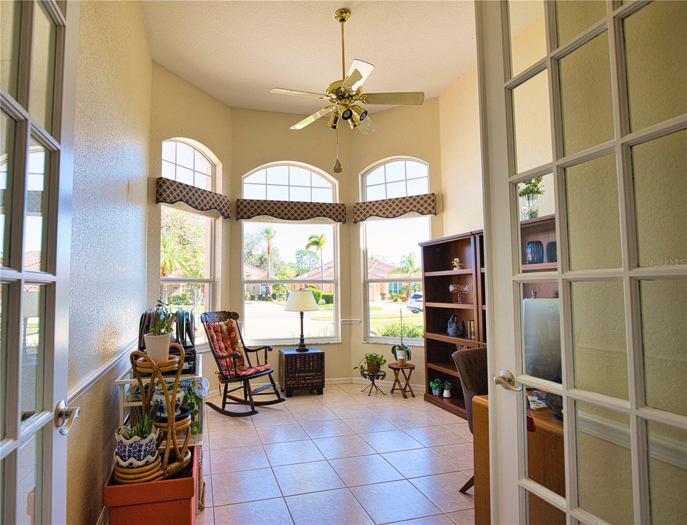
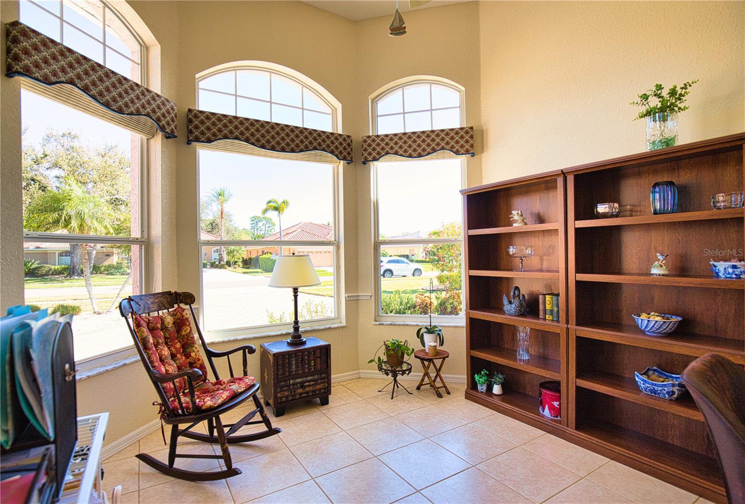









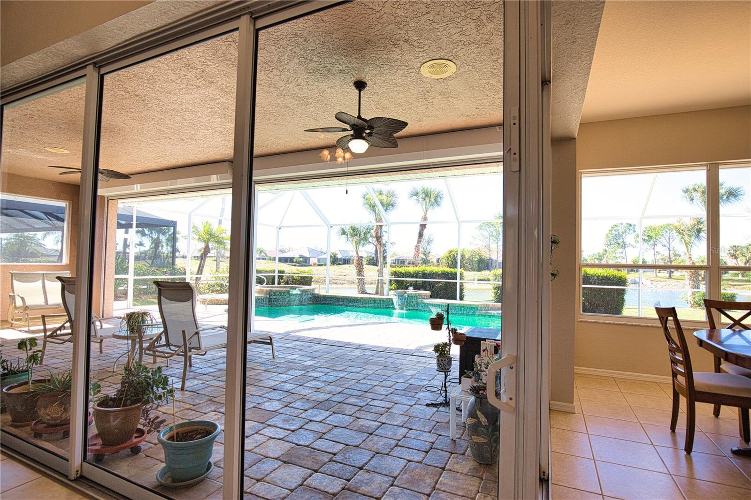



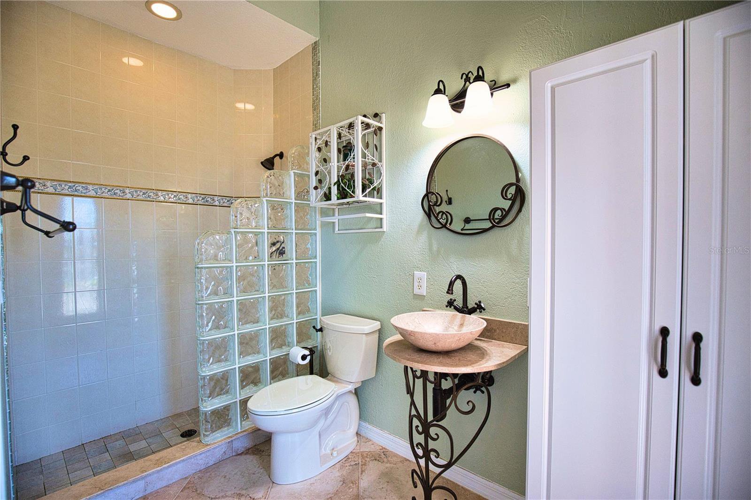











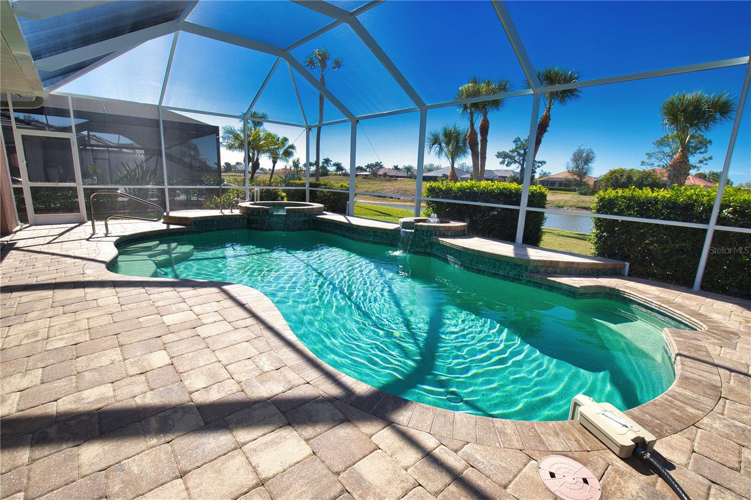

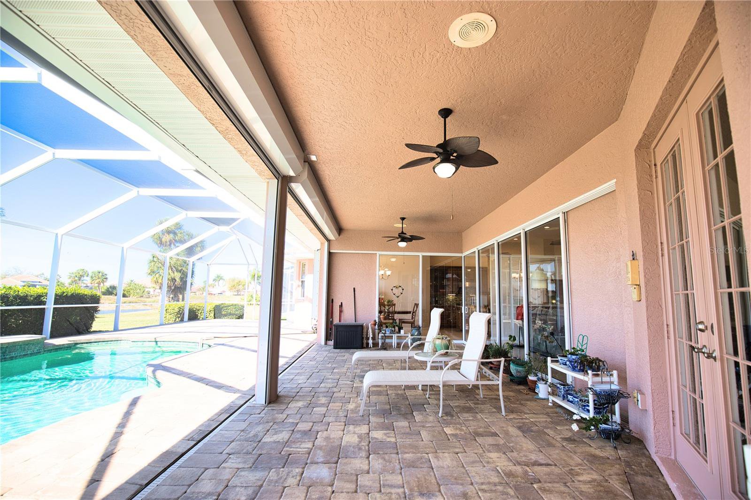


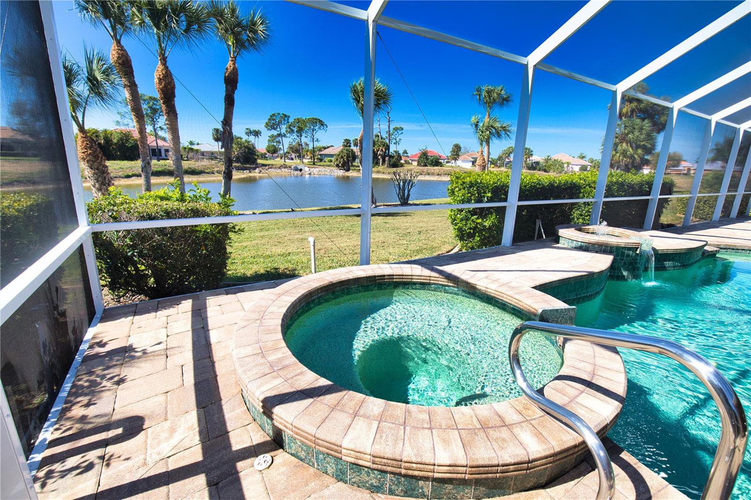






/t.realgeeks.media/thumbnail/iffTwL6VZWsbByS2wIJhS3IhCQg=/fit-in/300x0/u.realgeeks.media/livebythegulf/web_pages/l2l-banner_800x134.jpg)