2210 Windsong Court, Safety Harbor, FL 34695
- $900,000
- 4
- BD
- 3
- BA
- 2,700
- SqFt
- Sold Price
- $900,000
- List Price
- $835,000
- Status
- Sold
- Days on Market
- 3
- Closing Date
- Oct 14, 2022
- MLS#
- U8171309
- Property Style
- Single Family
- Year Built
- 1990
- Bedrooms
- 4
- Bathrooms
- 3
- Living Area
- 2,700
- Lot Size
- 14,823
- Acres
- 0.34
- Total Acreage
- 1/4 to less than 1/2
- Legal Subdivision Name
- Huntington Trace Ph Ii
- MLS Area Major
- Safety Harbor
Property Description
This is the one you have been waiting for! Located across from conservation on a quiet side street, you will be impressed the moment you arrive at 2210 Windsong. The exterior is beautifully maintained and boasts nice landscaping that welcomes you to the home. Stroll up the stone front walkway to the beautiful double door entry, which has a lovely half-moon window above the doors. Step inside and your eyes will be immediately drawn to the beautiful pool and lanai that await beyond the formal living room. The living room offers French door access to the lanai, which adds ample light to the living room and dining room along with the ability to bring the outside into the home! The dining room boasts a lovely modern chandelier and space for at least a table for eight. To the left is the owner’s suite, which is from the front to the rear of the home and is simply stunning. There is a lovely sitting area with two French doors with access to the lanai and a tile front fireplace. The hallway to the bath offers walk-in closets with lovely built-ins as well. The amazing bathroom has an extra long dual vanity with granite tops, a soaking tub, walk-in glass surround tile shower and a private water closet. Head back across this three-way split plan home to the lovely kitchen, which has stunning wood soft-close cabinetry, Stainless Steel appliances, an island with a built-in wine rack and extra storage, a breakfast bar with pendant lights overlooking the family room, a built-in desk space with additional cabinetry for kitchen storage and a well-appointed breakfast nook overlooking the pool area. Off the kitchen are two additional bedrooms with a shared bathroom. Both are generously sized and offer large windows overlooking the quiet side yard and nice wall closets. Back in the family room, which has lovely wood flooring and a stunning modern hanging light, there is a beautiful fireplace with a niche for display items as well as a built-in cabinet for storage. Off the rear of the home is the 4th bedroom, which is also a nice size, has a large wall closet and is nice and private from the rest of the home. The 3rd bathroom, which has been completely updated with decorative tile in the step-in shower, quartz counters, new vanity, mirror and lights, and tile flooring offers access to the lanai and pool. No one needs to walk through your home! Access to the lanai is also off the family room, where there are pocket sliding doors along with two stained glass windows above, allowing in extra light. The lanai has a lovely area for an outdoor living room and dining room and overlooks a beautiful pond. The space is very private! Additionally, there is access the back yard and nice yard space as well. There is also an area set-up with chairs and a fire pit overlooking the pond. The beautiful pool is PebbleTec and salt water! There is tile flooring in many of the main living spaces, brand new carpet in the bedrooms and the entire home has beautiful high-volume ceilings, crown molding, neutral paint, and plantation shutters. There are so many wonderful attributes to this lovingly cared for home that you just need to come and see it in person to take it all in! Located close to downtown Safety Harbor and all of its amenities, you can easily ride your golf court over to enjoy all that this area has to offer. Do not wait! This one will be gone quickly. Come and see today!
Additional Information
- Taxes
- $4843
- Minimum Lease
- No Minimum
- HOA Fee
- $259
- HOA Payment Schedule
- Quarterly
- Maintenance Includes
- Management
- Location
- Sidewalk, Street Dead-End
- Community Features
- Deed Restrictions
- Interior Layout
- Built-in Features, Ceiling Fans(s), Central Vaccum, Eat-in Kitchen, High Ceilings, Kitchen/Family Room Combo, Solid Wood Cabinets, Split Bedroom, Stone Counters, Walk-In Closet(s)
- Interior Features
- Built-in Features, Ceiling Fans(s), Central Vaccum, Eat-in Kitchen, High Ceilings, Kitchen/Family Room Combo, Solid Wood Cabinets, Split Bedroom, Stone Counters, Walk-In Closet(s)
- Floor
- Carpet, Tile, Wood
- Appliances
- Dishwasher, Disposal, Dryer, Electric Water Heater, Microwave, Range, Refrigerator, Washer
- Utilities
- Cable Connected, Electricity Connected, Sewer Connected, Water Connected
- Heating
- Central
- Air Conditioning
- Central Air
- Fireplace Description
- Family Room, Master Bedroom, Wood Burning
- Exterior Construction
- Block, Stucco
- Exterior Features
- Irrigation System, Outdoor Kitchen, Sliding Doors
- Roof
- Shingle
- Foundation
- Slab
- Pool
- Private
- Pool Type
- Gunite, In Ground, Screen Enclosure
- Garage Carport
- 2 Car Garage
- Garage Spaces
- 2
- Garage Features
- Driveway
- Elementary School
- Safety Harbor Elementary-Pn
- Middle School
- Safety Harbor Middle-Pn
- High School
- Countryside High-PN
- Water View
- Pond
- Pets
- Allowed
- Flood Zone Code
- X
- Parcel ID
- 33-28-16-41738-000-0220
- Legal Description
- HUNTINGTON TRACE PHASE II LOT 22
Mortgage Calculator
Listing courtesy of KELLER WILLIAMS REALTY. Selling Office: KELLER WILLIAMS REALTY.
StellarMLS is the source of this information via Internet Data Exchange Program. All listing information is deemed reliable but not guaranteed and should be independently verified through personal inspection by appropriate professionals. Listings displayed on this website may be subject to prior sale or removal from sale. Availability of any listing should always be independently verified. Listing information is provided for consumer personal, non-commercial use, solely to identify potential properties for potential purchase. All other use is strictly prohibited and may violate relevant federal and state law. Data last updated on


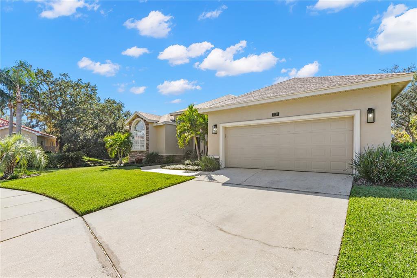
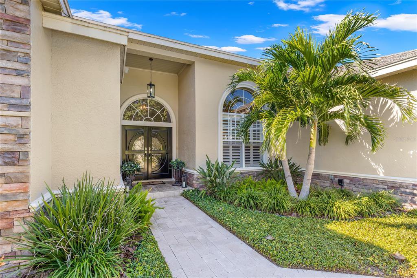


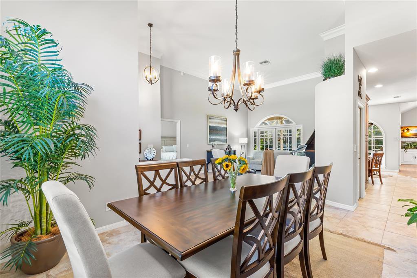


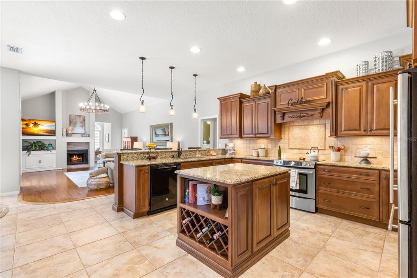
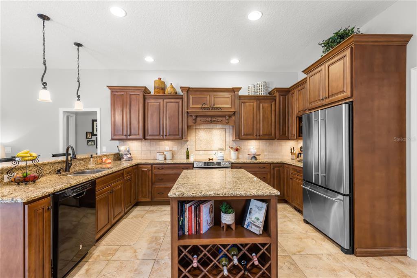
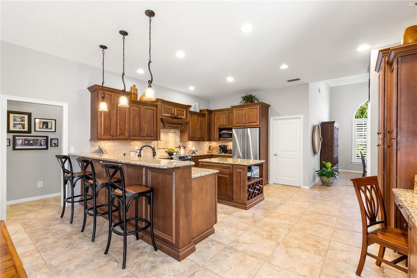
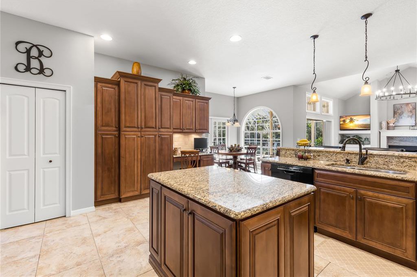
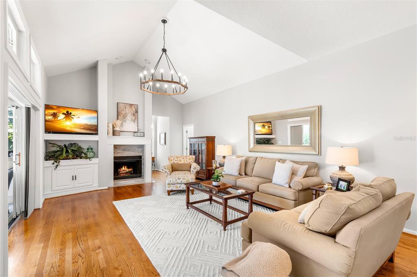
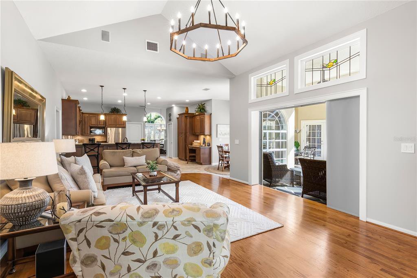

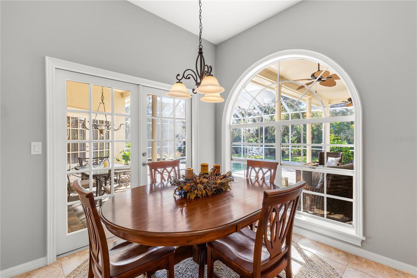
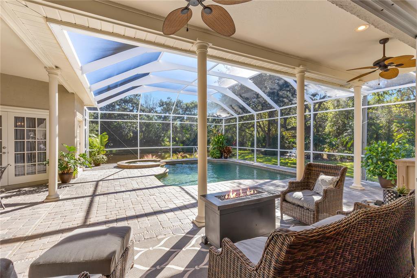
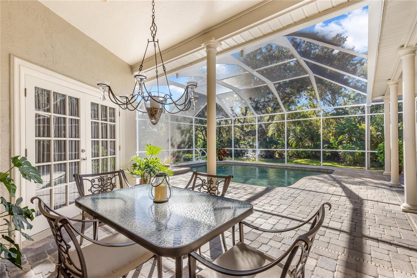
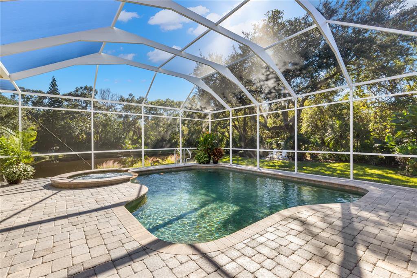
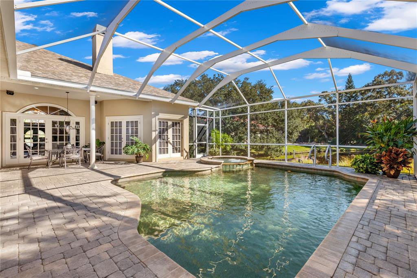
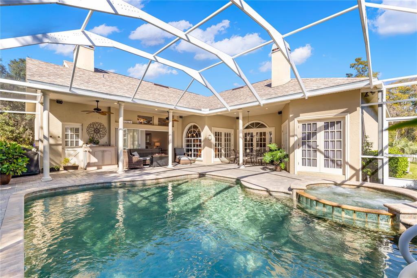

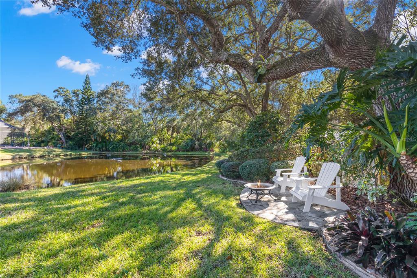

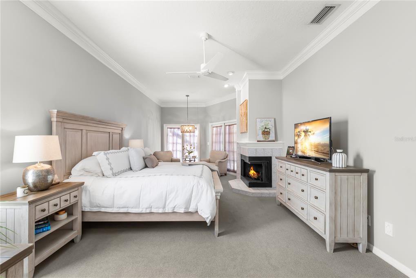

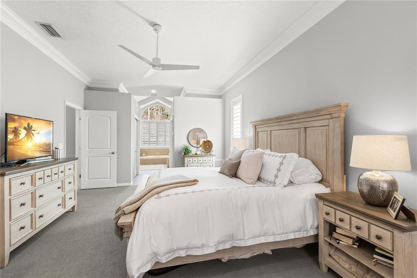

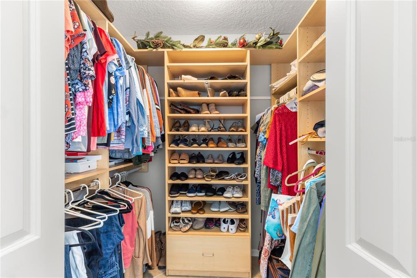

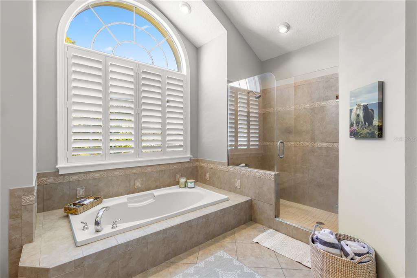

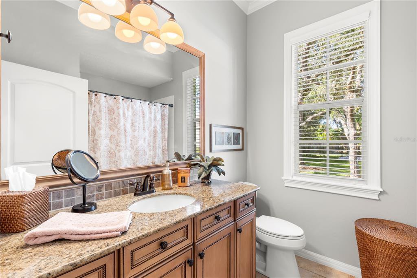
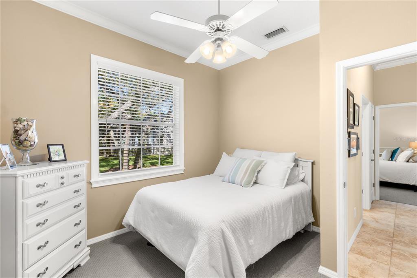

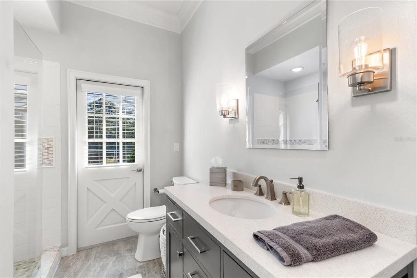
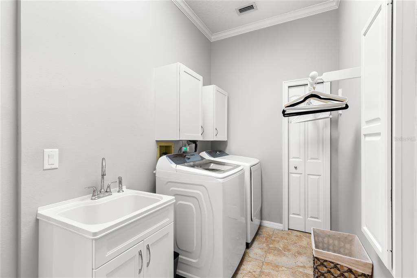
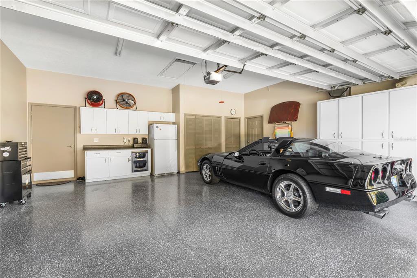
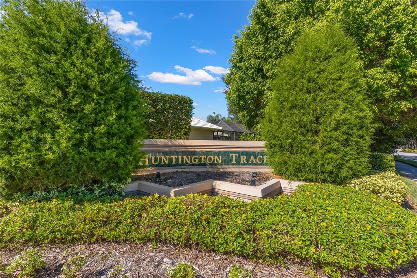

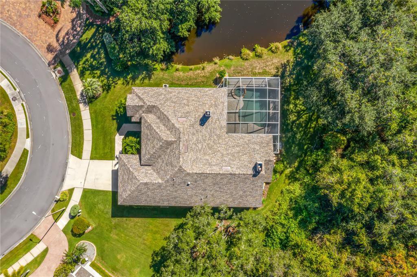




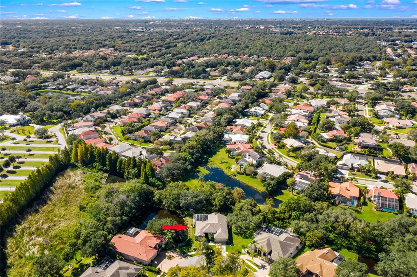

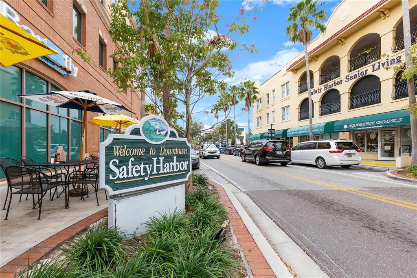
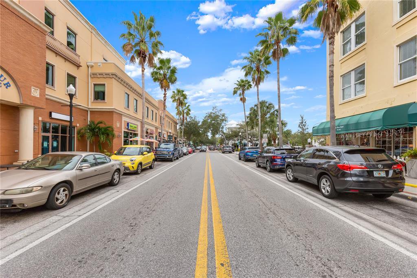

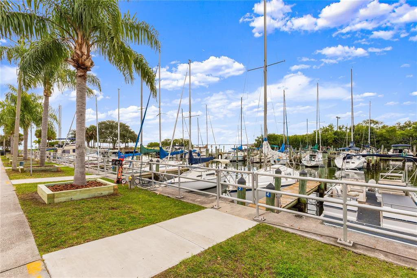

/t.realgeeks.media/thumbnail/iffTwL6VZWsbByS2wIJhS3IhCQg=/fit-in/300x0/u.realgeeks.media/livebythegulf/web_pages/l2l-banner_800x134.jpg)