1206 Lawnside, Safety Harbor, FL 34695
- $461,000
- 4
- BD
- 2
- BA
- 2,547
- SqFt
- Sold Price
- $461,000
- List Price
- $454,900
- Status
- Sold
- Closing Date
- Aug 05, 2020
- MLS#
- U8089674
- Property Style
- Single Family
- Architectural Style
- Florida, Ranch
- Year Built
- 1988
- Bedrooms
- 4
- Bathrooms
- 2
- Living Area
- 2,547
- Lot Size
- 9,113
- Acres
- 0.21
- Total Acreage
- Up to 10, 889 Sq. Ft.
- Legal Subdivision Name
- Bayshore Terrace
- MLS Area Major
- Safety Harbor
Property Description
This location is prime! Only a 10 minute walk to downtown, 5 minutes to the Bay, 20 minutes to the airports and an easy commute to the Beaches! PLUS..the 3rd bay of the garage, perfect for a golf cart and additional storage!! With over 2500 Sq. Ft. (including the enclosed finished porch), this Spacious home offers a very open floor plan with vaulted ceiling and many windows plus skylights providing plenty of light. Abundant storage and closet spaceis provided by the 3 walk in closets and a large laundry room providing access to the side entry. The Kitchen and Family room were totally updated a few years ago to include granite countertops with custom cabinetry, custom tile backsplash and Ceramic floors. A new stainless dishwasher was added in 2017 and the disposal was replaced in 2016. The A/C was replaced in 2015 with a transferable warranty. Other recent additions include Plantation Shutters, UV window film, new landscaping, new insulation and the exterior painting . The open inviting pool is surrounded by newer pavers and a low maintenance surround yard. The adjoining Florida room, also received new paver flooring. This location is within walking distance to both the elementary and middle school and did I mention the 3 car garage? With this split plan and a second entrance through the laundry room, combined family living is a possibility!
Additional Information
- Taxes
- $5859
- Minimum Lease
- 6 Months
- HOA Fee
- $125
- HOA Payment Schedule
- Annually
- Maintenance Includes
- Common Area Taxes
- Location
- City Limits, Paved
- Community Features
- Deed Restrictions, Golf Carts OK, Sidewalks
- Property Description
- One Story
- Zoning
- RES
- Interior Layout
- Built in Features, Cathedral Ceiling(s), Ceiling Fans(s), High Ceilings, Kitchen/Family Room Combo, Open Floorplan, Skylight(s), Split Bedroom, Stone Counters, Vaulted Ceiling(s), Walk-In Closet(s), Window Treatments
- Interior Features
- Built in Features, Cathedral Ceiling(s), Ceiling Fans(s), High Ceilings, Kitchen/Family Room Combo, Open Floorplan, Skylight(s), Split Bedroom, Stone Counters, Vaulted Ceiling(s), Walk-In Closet(s), Window Treatments
- Floor
- Carpet, Ceramic Tile, Wood
- Appliances
- Dishwasher, Disposal, Dryer, Microwave, Range, Refrigerator, Washer
- Utilities
- Cable Available, Electricity Connected, Fire Hydrant, Natural Gas Available, Public, Sewer Connected, Street Lights, Underground Utilities, Water Connected
- Heating
- Central, Electric
- Air Conditioning
- Central Air
- Fireplace Description
- Family Room
- Exterior Construction
- Block, Stucco
- Exterior Features
- Fence, Irrigation System, Sidewalk, Sliding Doors, Storage
- Roof
- Shingle
- Foundation
- Slab
- Pool
- Private
- Pool Type
- Gunite, In Ground, Tile
- Garage Carport
- 3 Car Garage
- Garage Spaces
- 3
- Garage Dimensions
- 30x25
- Elementary School
- Safety Harbor Elementary-Pn
- Middle School
- Safety Harbor Middle-Pn
- High School
- Countryside High-PN
- Pets
- Allowed
- Flood Zone Code
- X
- Parcel ID
- 34-28-16-04880-000-0600
- Legal Description
- Bayshore Terrace Sub Lot 60 TR 4880
Mortgage Calculator
Listing courtesy of RE/MAX REALTEC GROUP INC. Selling Office: RE/MAX REALTEC GROUP INC.
StellarMLS is the source of this information via Internet Data Exchange Program. All listing information is deemed reliable but not guaranteed and should be independently verified through personal inspection by appropriate professionals. Listings displayed on this website may be subject to prior sale or removal from sale. Availability of any listing should always be independently verified. Listing information is provided for consumer personal, non-commercial use, solely to identify potential properties for potential purchase. All other use is strictly prohibited and may violate relevant federal and state law. Data last updated on
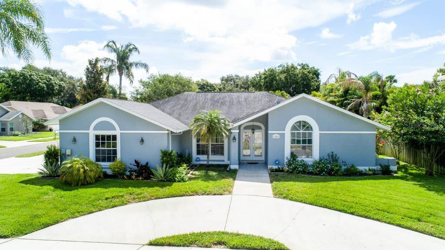
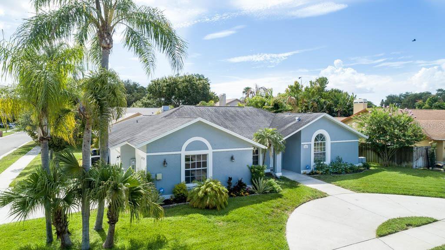
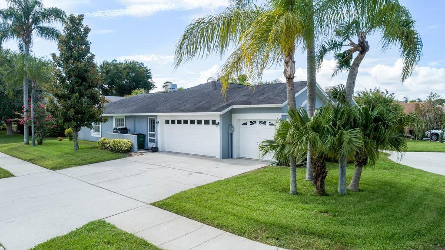
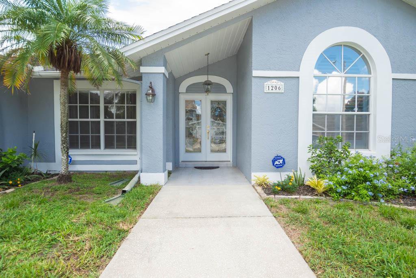
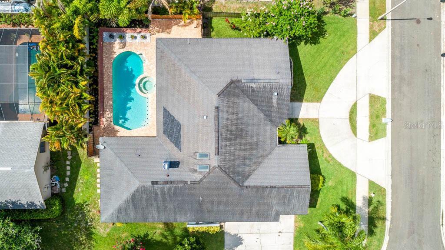
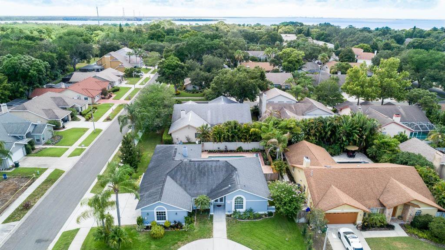
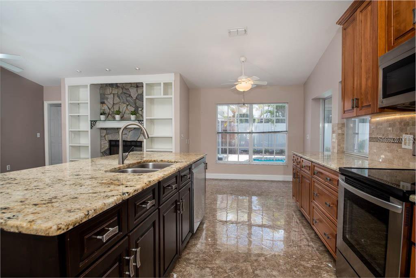
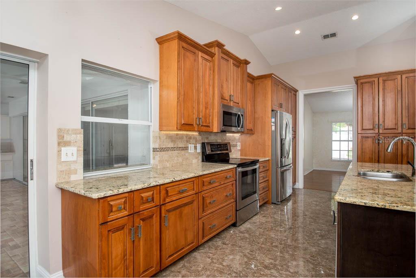
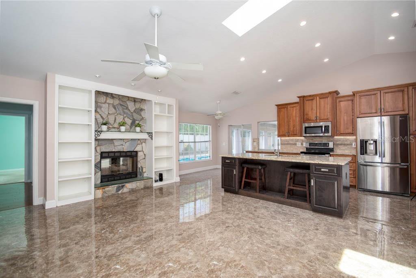
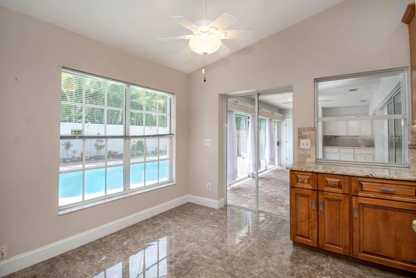
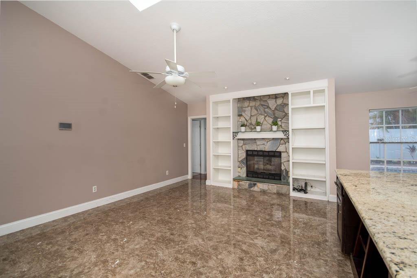
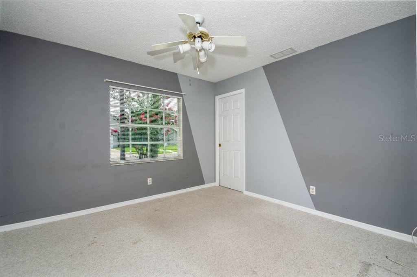
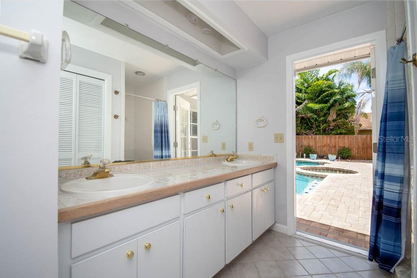
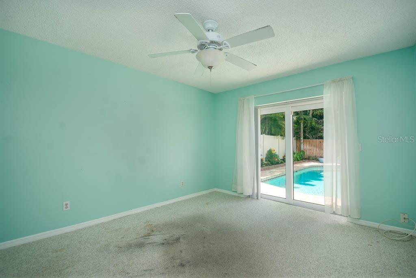

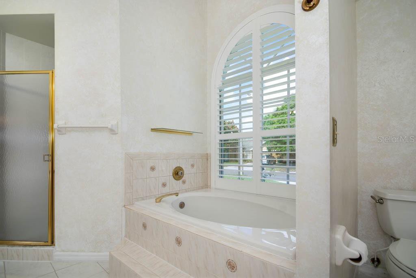
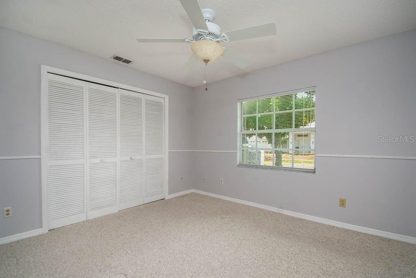
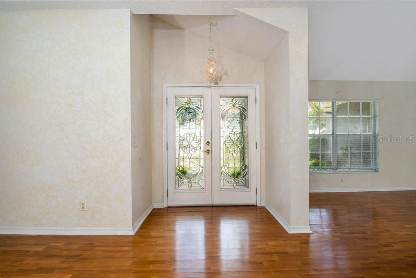
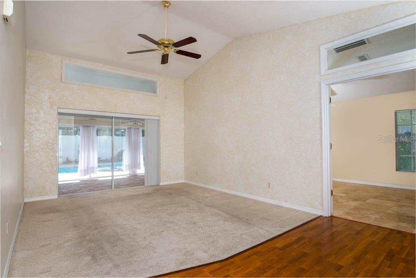
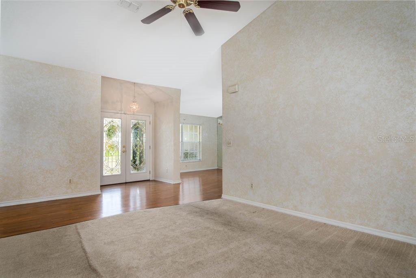
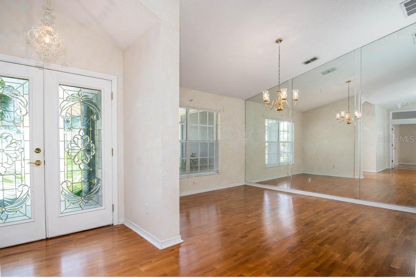
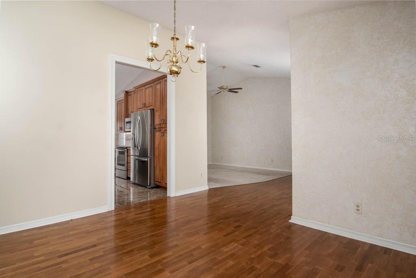
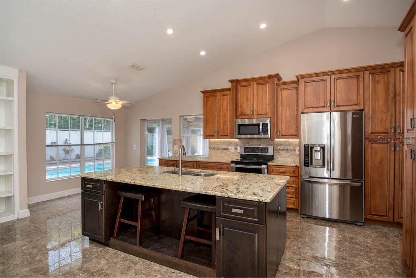
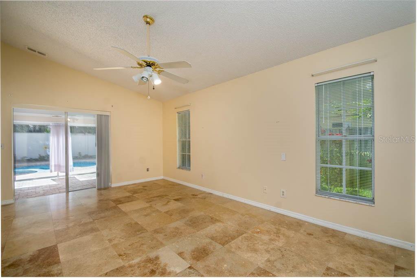
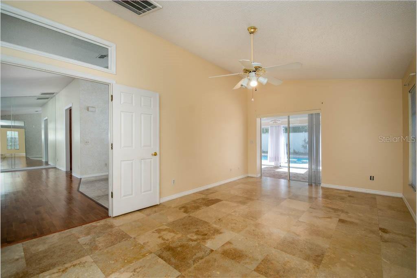
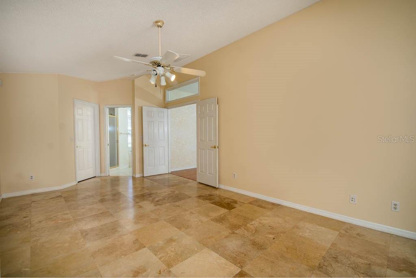
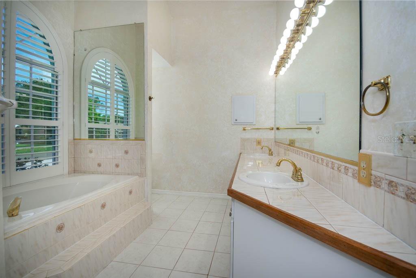
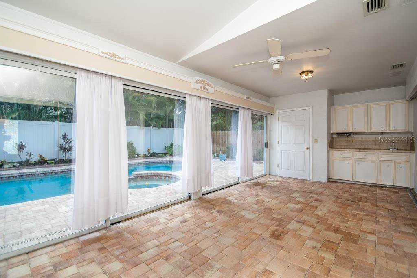
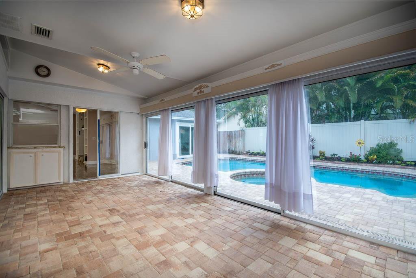
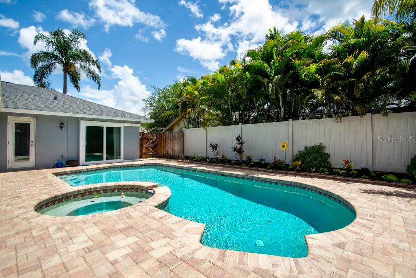
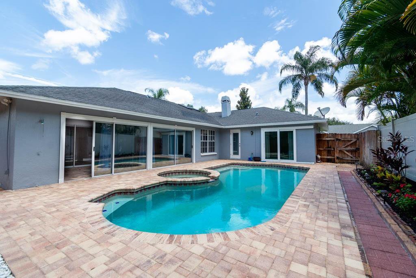
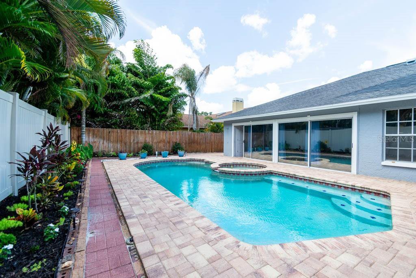
/t.realgeeks.media/thumbnail/iffTwL6VZWsbByS2wIJhS3IhCQg=/fit-in/300x0/u.realgeeks.media/livebythegulf/web_pages/l2l-banner_800x134.jpg)