11043 Twosome Drive, San Antonio, FL 33576
- $250,000
- 3
- BD
- 2
- BA
- 2,063
- SqFt
- Sold Price
- $250,000
- List Price
- $260,000
- Status
- Sold
- Closing Date
- Nov 24, 2020
- MLS#
- U8089548
- Property Style
- Single Family
- Year Built
- 2001
- Bedrooms
- 3
- Bathrooms
- 2
- Living Area
- 2,063
- Lot Size
- 6,752
- Acres
- 0.16
- Total Acreage
- 0 to less than 1/4
- Legal Subdivision Name
- Tampa Bay Golf Tennis Club Ph 02b
- MLS Area Major
- San Antonio
Property Description
A Great Floorplan that has it all! A Formal Living and Dining Room invite you into the Home with 3 Bedrooms and a Den, 2 Baths, plus an Enclosed Lanai. 2 Car Garage has additional space for a Golf Cart (Separate Garage Door on Side of Home for Easier Access). Tile flooring throughout the entire home! Kitchen features Stainless Steel Appliances, Large Closet Pantry, and 42" Upper Cabinets. Both Bathrooms have updated Taller Vanities with Granite Counters. Master Bath features Dual Sinks, Walk-In Shower, and Walk-In Tub. Master Suite includes two Walk-In Closets with pocketing doors and a Linen Closet. New Roof in 2018. Hurricane Shutters on all the Windows and Doors. Home is located in the Gated, Golf Course Community of Tampa Bay Golf & CC, an active 55+ community. HOA includes access to 2 Swimming Pools, 3 Clubhouses, Tennis/Pickleball Courts, Bocce, and Shuffleboard. Community also features an 18 Hole Championship Course and a 9 Hole Executive Course, On-Site Pub & Restaurant, and Ballroom. Optional $210 per quarter fee covers lawn care. Reach out to us today to see this home!
Additional Information
- Taxes
- $1587
- Minimum Lease
- 8-12 Months
- HOA Fee
- $242
- HOA Payment Schedule
- Monthly
- Maintenance Includes
- Cable TV, Pool, Escrow Reserves Fund, Internet, Pool, Private Road, Recreational Facilities, Security
- Other Fees Amount
- 400
- Other Fees Term
- Annual
- Location
- Paved, Private
- Community Features
- Association Recreation - Owned, Deed Restrictions, Fitness Center, Gated, Golf Carts OK, Golf, Pool, Tennis Courts, Golf Community, Gated Community, Security
- Property Description
- One Story
- Zoning
- MPUD
- Interior Layout
- Ceiling Fans(s), Eat-in Kitchen, Kitchen/Family Room Combo, Living Room/Dining Room Combo, Open Floorplan, Split Bedroom, Walk-In Closet(s)
- Interior Features
- Ceiling Fans(s), Eat-in Kitchen, Kitchen/Family Room Combo, Living Room/Dining Room Combo, Open Floorplan, Split Bedroom, Walk-In Closet(s)
- Floor
- Tile
- Appliances
- Dishwasher, Dryer, Microwave, Range, Refrigerator, Washer
- Utilities
- BB/HS Internet Available, Cable Available
- Heating
- Central
- Air Conditioning
- Central Air
- Exterior Construction
- Block, Stucco
- Exterior Features
- Hurricane Shutters, Irrigation System, Lighting
- Roof
- Shingle
- Foundation
- Slab
- Pool
- Community
- Garage Carport
- 2 Car Garage, Golf Cart Garage
- Garage Spaces
- 2
- Garage Features
- Garage Door Opener, Golf Cart Garage, Golf Cart Parking
- Garage Dimensions
- 21x26
- Housing for Older Persons
- Yes
- Pets
- Allowed
- Flood Zone Code
- X
- Parcel ID
- 08-25-20-0050-00000-3820
- Legal Description
- TAMPA BAY GOLF AND TENNIS CLUB-PHASE II B PB 34 PGS 81-86 LOT 382 OR 6728 PG 142
Mortgage Calculator
Listing courtesy of TOOLBOX SISTERS REALTY LLC. Selling Office: TOOLBOX SISTERS REALTY LLC.
StellarMLS is the source of this information via Internet Data Exchange Program. All listing information is deemed reliable but not guaranteed and should be independently verified through personal inspection by appropriate professionals. Listings displayed on this website may be subject to prior sale or removal from sale. Availability of any listing should always be independently verified. Listing information is provided for consumer personal, non-commercial use, solely to identify potential properties for potential purchase. All other use is strictly prohibited and may violate relevant federal and state law. Data last updated on
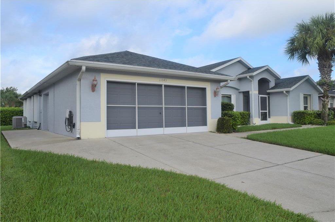
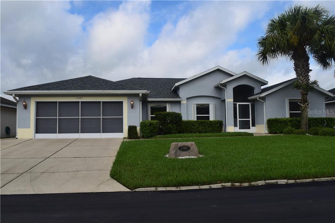
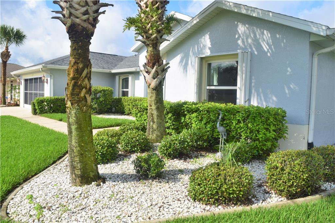
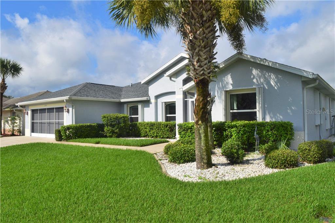
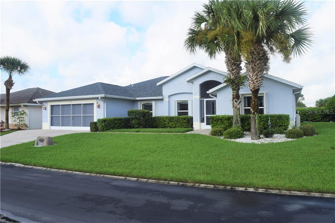
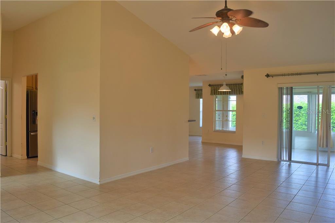
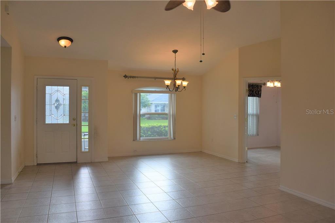
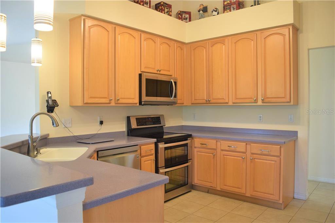
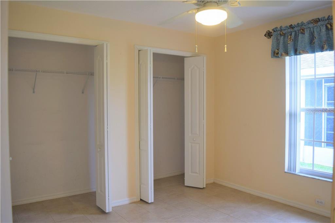
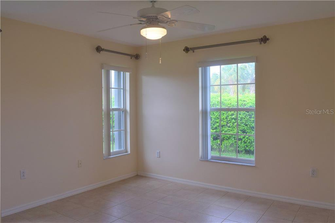
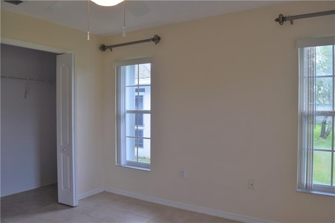
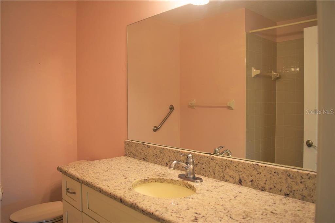
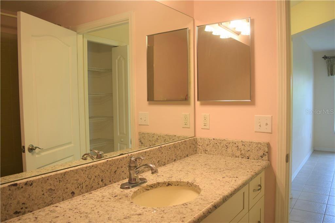
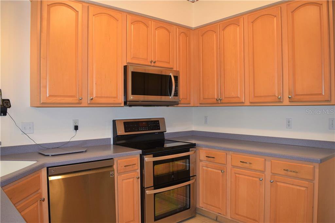
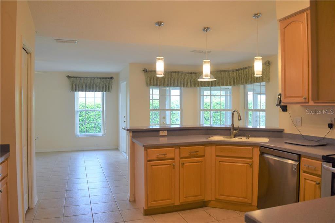
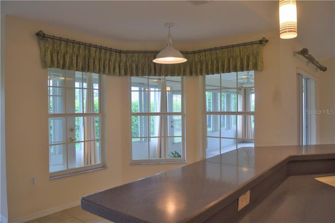
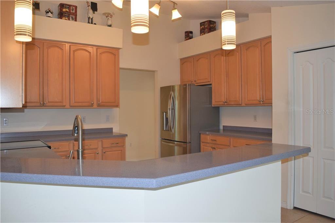
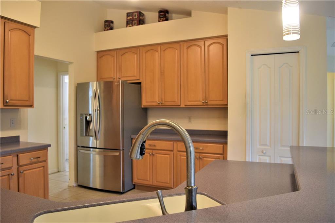
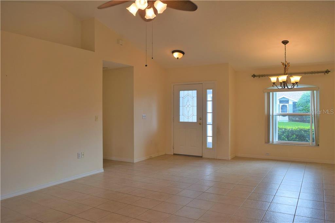
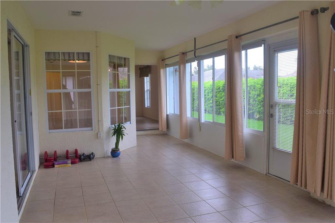
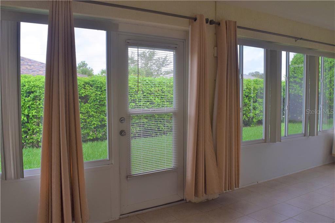
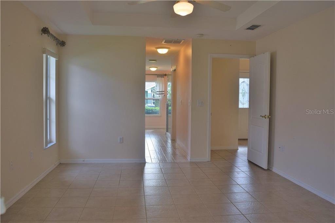
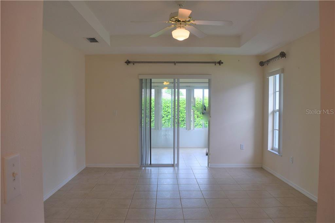
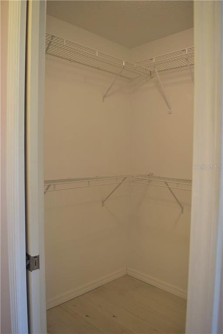
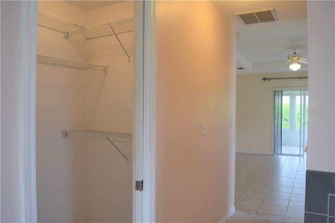
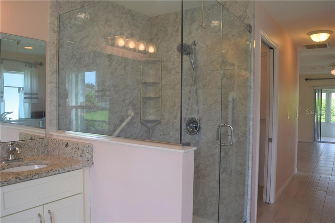
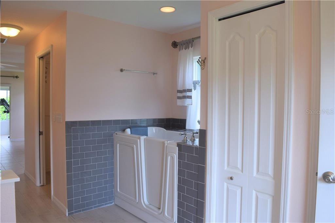

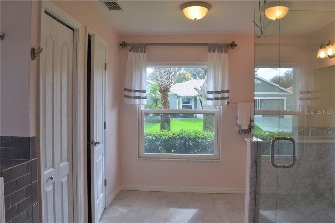
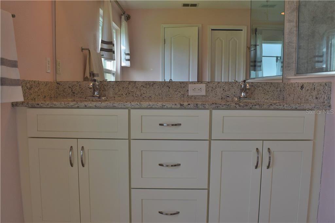
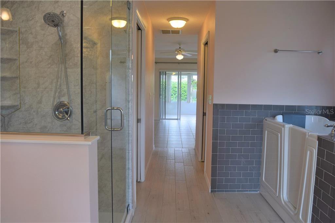
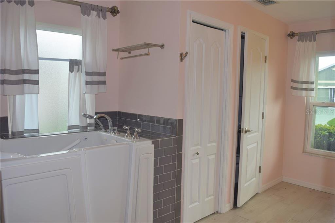
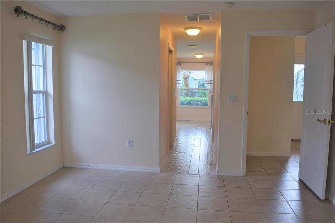
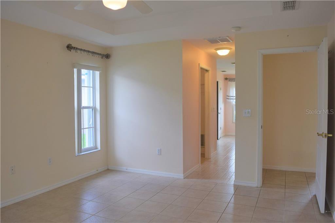

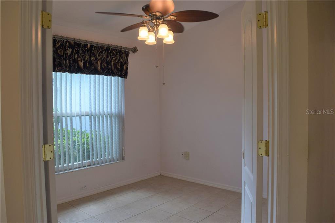
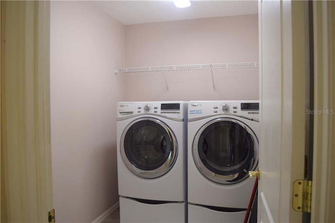
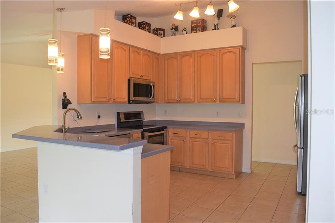
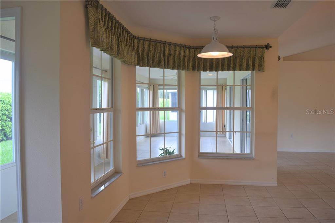
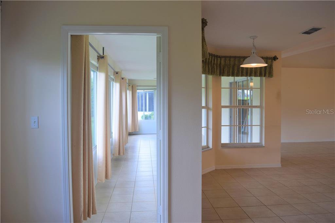
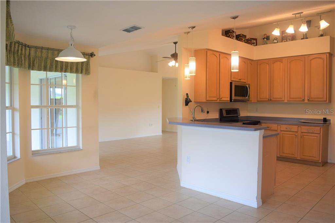
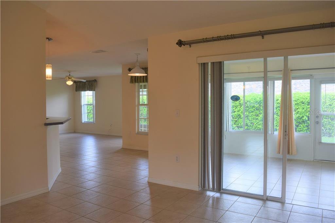
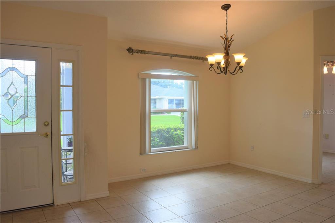
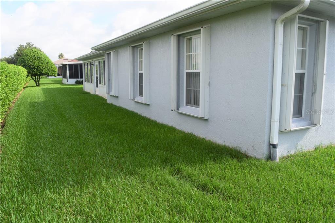
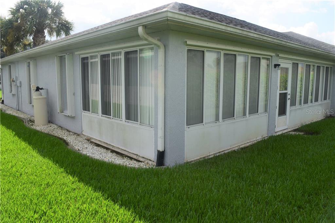
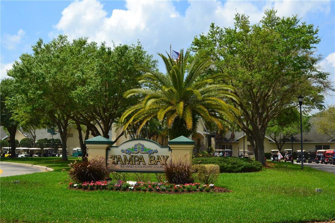
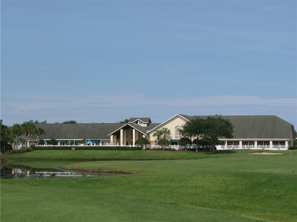
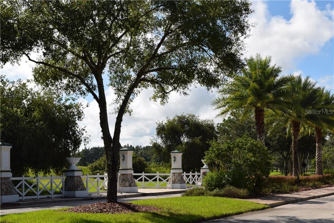
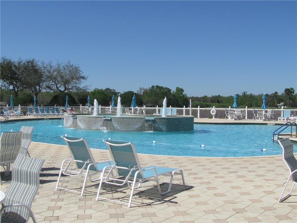
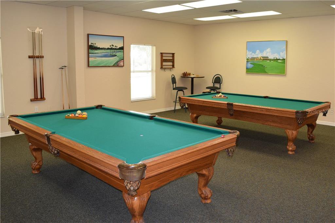
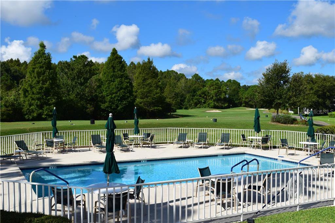
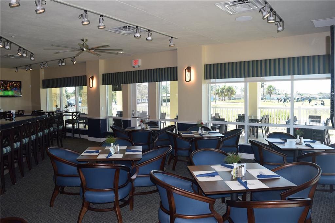
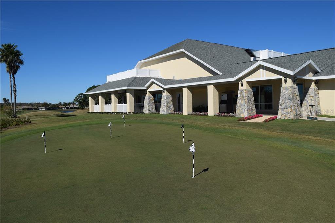
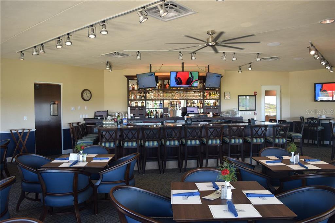
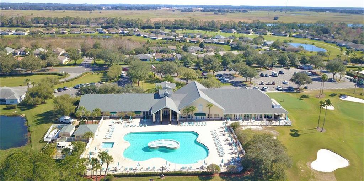
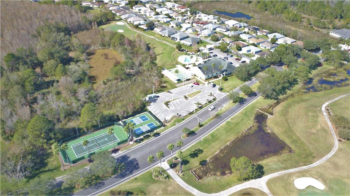
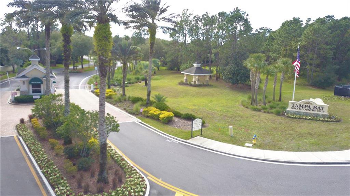
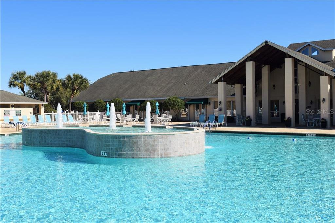
/t.realgeeks.media/thumbnail/iffTwL6VZWsbByS2wIJhS3IhCQg=/fit-in/300x0/u.realgeeks.media/livebythegulf/web_pages/l2l-banner_800x134.jpg)