5371 White Ibis Drive, North Port, FL 34287
- $215,000
- 2
- BD
- 2
- BA
- 1,854
- SqFt
- Sold Price
- $215,000
- List Price
- $225,000
- Status
- Sold
- Closing Date
- Dec 12, 2019
- MLS#
- U8059210
- Property Style
- Villa
- Architectural Style
- Florida
- Year Built
- 2001
- Bedrooms
- 2
- Bathrooms
- 2
- Living Area
- 1,854
- Lot Size
- 6,154
- Acres
- 0.14
- Total Acreage
- Up to 10, 889 Sq. Ft.
- Legal Subdivision Name
- Heron Creek
- Community Name
- Heron Creek
- MLS Area Major
- North Port/Venice
Property Description
Imagine this: After a quiet peaceful night you wake up to the beautiful golf course view and enjoy your morning coffee on the screened lanai in this well kept tile roofed villa, you see a family of herons or cranes walk down the cart path, followed by the first foursome playing the 18th hole. Get ready for your day in the spacious master suite with walk in shower, dual sinks, skylights and ample storage space including 2 walk in closets. Enjoy gatherings with family and friends in the large open kitchen, family room with triple sliding glass doors or cook on the built in outdoor grill. There’s a guest bedroom and flex room currently used as an office to round out this 1854 square foot 2 car garage home. Take your golf cart over to the 21,000 sq foot clubhouse area with both fine and casual dining, meeting rooms, pro shop, resort style pool, fitness center and tennis courts. What are you waiting for? Schedule a personal tour today and start enjoying paradise!
Additional Information
- Taxes
- $2443
- Minimum Lease
- 3 Months
- Hoa Fee
- $891
- HOA Payment Schedule
- Quarterly
- Maintenance Includes
- Cable TV, Insurance, Internet, Maintenance Structure, Maintenance Grounds, Management, Recreational Facilities, Security
- Location
- On Golf Course, Sidewalk
- Community Features
- Deed Restrictions, Fitness Center, Gated, Golf, Irrigation-Reclaimed Water, Pool, Tennis Courts, Golf Community, Gated Community
- Property Description
- One Story
- Zoning
- RSF2
- Interior Layout
- Ceiling Fans(s), Eat-in Kitchen, High Ceilings, Kitchen/Family Room Combo, Living Room/Dining Room Combo, Master Downstairs, Open Floorplan, Skylight(s), Solid Surface Counters, Solid Wood Cabinets, Tray Ceiling(s), Walk-In Closet(s)
- Interior Features
- Ceiling Fans(s), Eat-in Kitchen, High Ceilings, Kitchen/Family Room Combo, Living Room/Dining Room Combo, Master Downstairs, Open Floorplan, Skylight(s), Solid Surface Counters, Solid Wood Cabinets, Tray Ceiling(s), Walk-In Closet(s)
- Floor
- Carpet, Ceramic Tile
- Appliances
- Dishwasher, Dryer, Electric Water Heater, Microwave, Range, Washer
- Utilities
- Electricity Connected, Public, Sprinkler Recycled, Street Lights
- Heating
- Electric
- Air Conditioning
- Central Air
- Exterior Construction
- Block, Stucco
- Exterior Features
- Hurricane Shutters, Irrigation System, Lighting, Outdoor Grill, Rain Gutters, Sidewalk, Sliding Doors
- Roof
- Tile
- Foundation
- Slab
- Pool
- Community
- Garage Carport
- 2 Car Garage
- Garage Spaces
- 2
- Garage Dimensions
- 20x21
- Elementary School
- Glenallen Elementary
- Middle School
- Heron Creek Middle
- High School
- North Port High
- Water View
- Lake
- Pets
- Allowed
- Flood Zone Code
- X500
- Parcel ID
- 0978030050
- Legal Description
- LOT 5 BLK C HERON CREEK UNIT 1
Mortgage Calculator
Listing courtesy of EXP REALTY LLC. Selling Office: RE/MAX ANCHOR OF MARINA PARK.
StellarMLS is the source of this information via Internet Data Exchange Program. All listing information is deemed reliable but not guaranteed and should be independently verified through personal inspection by appropriate professionals. Listings displayed on this website may be subject to prior sale or removal from sale. Availability of any listing should always be independently verified. Listing information is provided for consumer personal, non-commercial use, solely to identify potential properties for potential purchase. All other use is strictly prohibited and may violate relevant federal and state law. Data last updated on
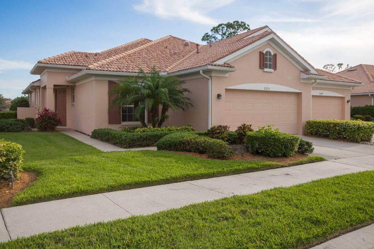
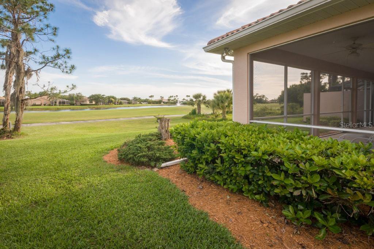
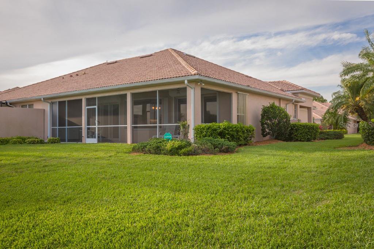
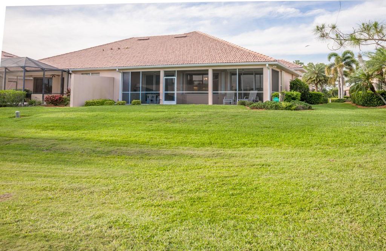
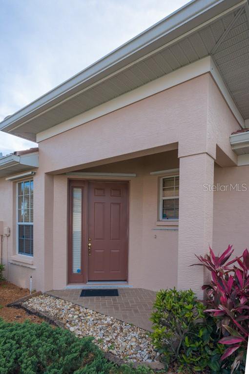
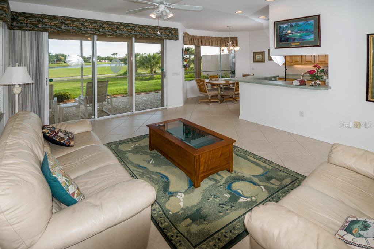
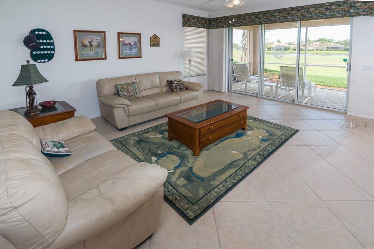
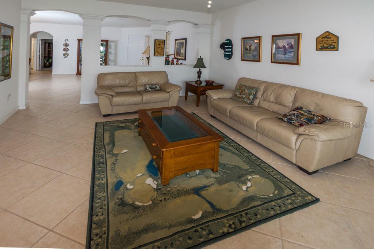
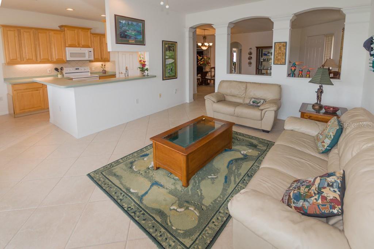
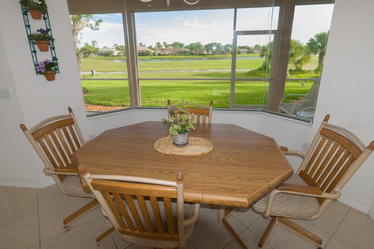
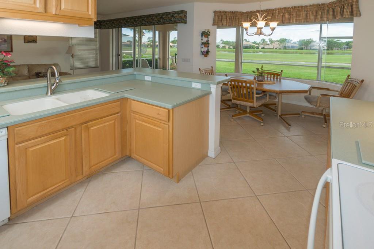
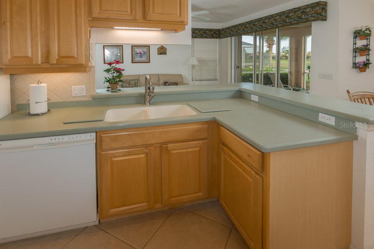
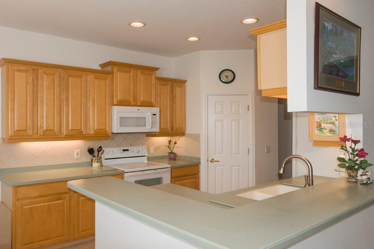

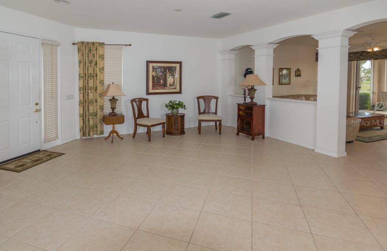
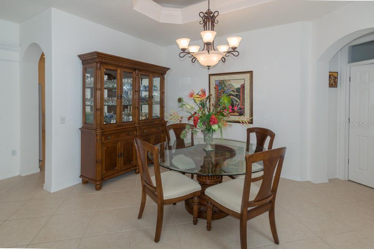
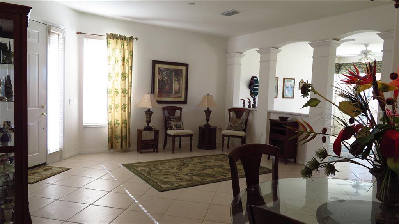
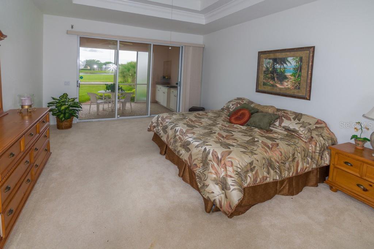
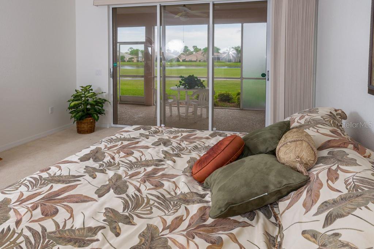
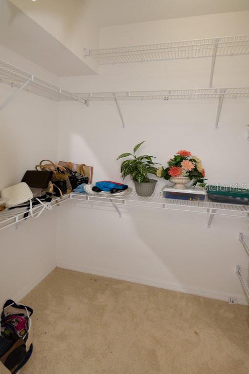
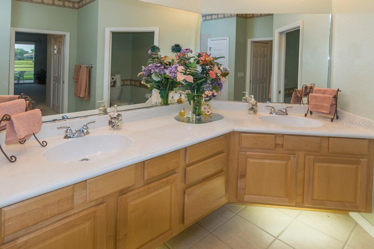
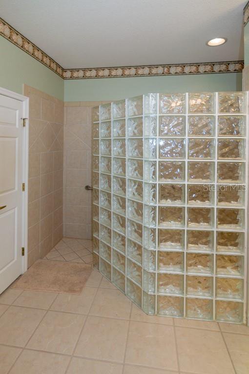
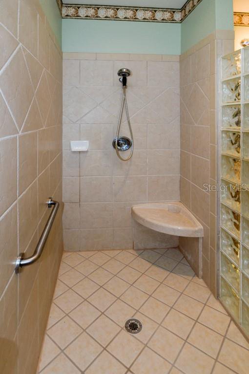
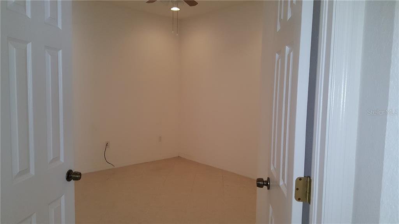
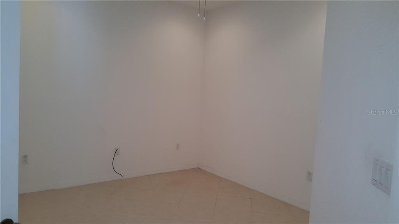
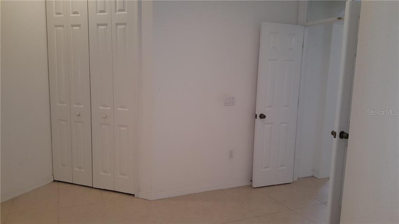
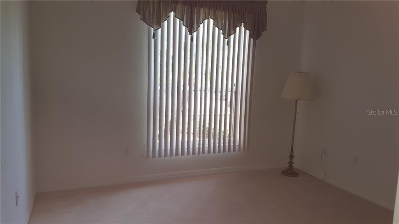
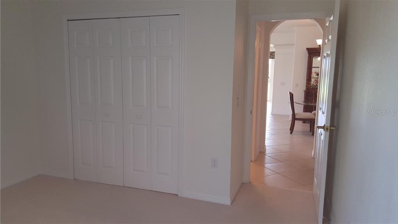
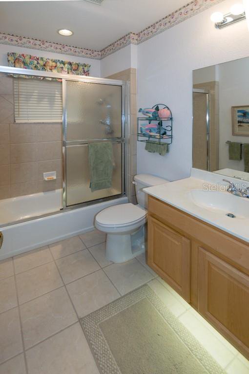
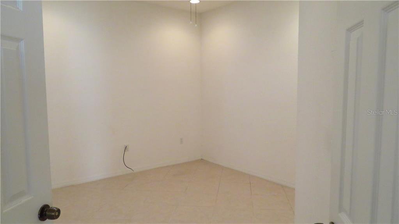
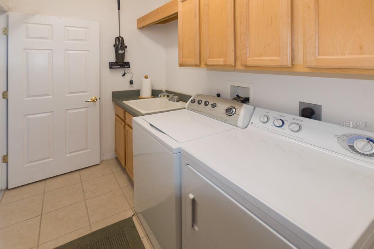
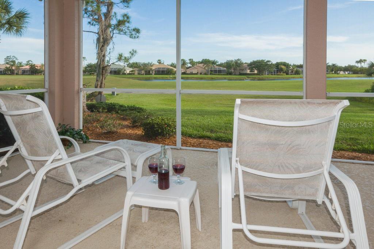
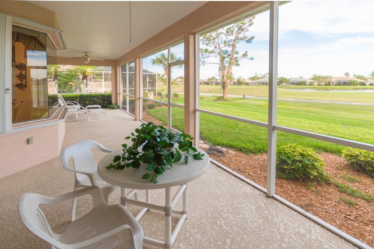
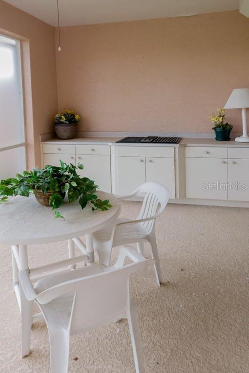
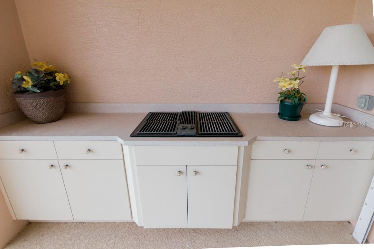
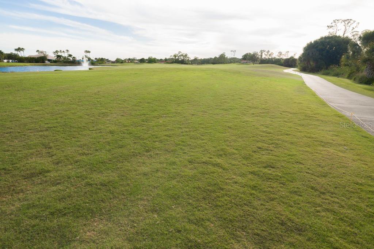
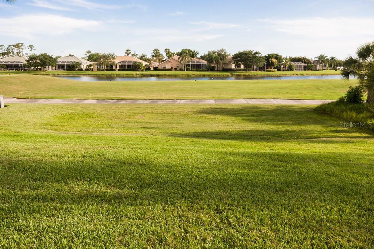
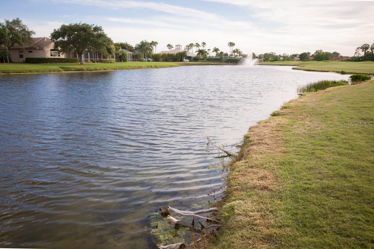
/t.realgeeks.media/thumbnail/iffTwL6VZWsbByS2wIJhS3IhCQg=/fit-in/300x0/u.realgeeks.media/livebythegulf/web_pages/l2l-banner_800x134.jpg)