6121 Bixel Lane, Englewood, FL 34224
- $230,000
- 2
- BD
- 2
- BA
- 1,620
- SqFt
- Sold Price
- $230,000
- List Price
- $239,500
- Status
- Sold
- Closing Date
- Sep 20, 2019
- MLS#
- U8034966
- Property Style
- Single Family
- Year Built
- 1986
- Bedrooms
- 2
- Bathrooms
- 2
- Living Area
- 1,620
- Lot Size
- 24,240
- Acres
- 0.56
- Total Acreage
- 1/2 Acre to 1 Acre
- Legal Subdivision Name
- Port Charlotte Pch 073 3413 0011
- Community Name
- Charlotte County Park Of Comme
- MLS Area Major
- Englewood
Property Description
Ready for a Backyard Bar-B-Que! Beautifully updated and maintained home is warm and welcoming. Sits on over a half acre. You walk up to your gorgeous covered porch ready for relaxing and enjoying the beautiful plants in front of you. Then enter the home into your spacious living room with vaulted ceilings ready for entertaining, notice the beautiful travertine floors that flow throughout. Stroll into the heart of the home to your “Chef’s” kitchen completed in 2018! Your mouth waters just entering the kitchen which begs for your creations. Brand new stainless steel appliances, pot filler, farm sink, nook for spices, sealed quartz counter-tops, worm hole, soft close wood cabinets and a beautiful back splash to finish the look. Dining room is connected and leads out to the beautiful back yard through your french doors. This split bedroom plan offers two suites with full baths and walk in closets. The large laundry room has plenty of storage as well and leads to a bonus room waiting for your imagination. Perhaps an office, craft room, or game room. What will you come up with? The back yard has endless possibilities for relaxing, entertaining or perhaps adding a pool. The yard is partially fenced. You will also find a workshop with electricity already added. Close to beaches, shopping, walking path, golf courses, event center and so much more. Come and see what this home has to offer, you will be amazed.
Additional Information
- Taxes
- $954
- Minimum Lease
- No Minimum
- Location
- Corner Lot, Flood Insurance Required, FloodZone, Near Golf Course, Oversized Lot, Paved
- Community Features
- No Deed Restriction
- Property Description
- One Story
- Zoning
- RSF3.5
- Interior Layout
- Ceiling Fans(s), Eat-in Kitchen, High Ceilings, Open Floorplan, Solid Wood Cabinets, Stone Counters, Thermostat, Walk-In Closet(s), Window Treatments
- Interior Features
- Ceiling Fans(s), Eat-in Kitchen, High Ceilings, Open Floorplan, Solid Wood Cabinets, Stone Counters, Thermostat, Walk-In Closet(s), Window Treatments
- Floor
- Brick, Tile
- Appliances
- Built-In Oven, Dishwasher, Disposal, Dryer, Electric Water Heater, Exhaust Fan, Range, Refrigerator, Washer
- Utilities
- Cable Available, Electricity Connected, Street Lights
- Heating
- Central
- Air Conditioning
- Central Air
- Exterior Construction
- Block, Stucco
- Exterior Features
- Fence, French Doors, Lighting
- Roof
- Metal
- Foundation
- Slab
- Pool
- No Pool
- Garage Features
- Converted Garage, Driveway
- Flood Zone Code
- AE
- Parcel ID
- 412003151005
- Legal Description
- PCH 073 3413 0011 PORT CHARLOTTE SEC73 BLK3413 LT11 849/541 DC1334/609 LOG04-417-FSGUARD2437/2118 PCH 073 3413 0010 PORT CHARLOTTE SEC73 BLK3413 LT10 232/120 871/1888 DC1334/609 LOG04-417 GUARD2437/2114 PR05-1451-FS 2769/1540 2894/1793 2937/117
Mortgage Calculator
Listing courtesy of RE/MAX ACTION FIRST OF FLORIDA. Selling Office: PARADISE EXCLUSIVE INC.
StellarMLS is the source of this information via Internet Data Exchange Program. All listing information is deemed reliable but not guaranteed and should be independently verified through personal inspection by appropriate professionals. Listings displayed on this website may be subject to prior sale or removal from sale. Availability of any listing should always be independently verified. Listing information is provided for consumer personal, non-commercial use, solely to identify potential properties for potential purchase. All other use is strictly prohibited and may violate relevant federal and state law. Data last updated on
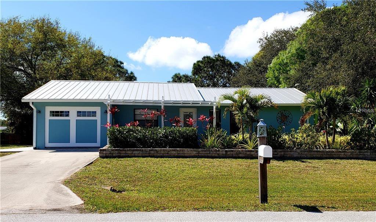
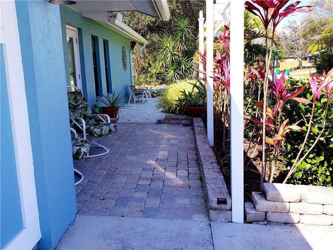
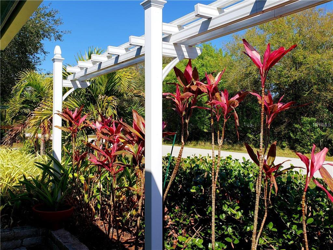
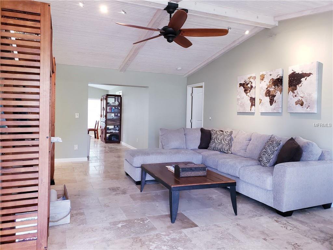
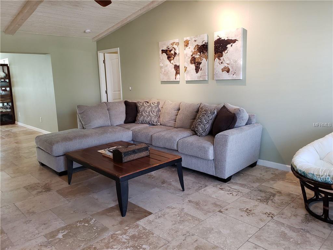
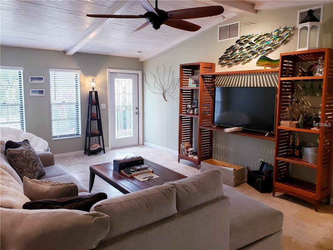
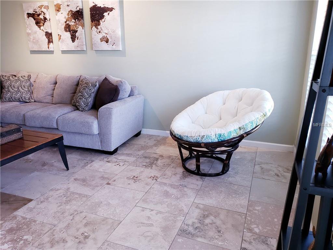
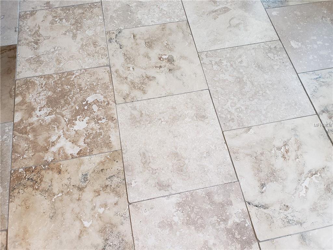
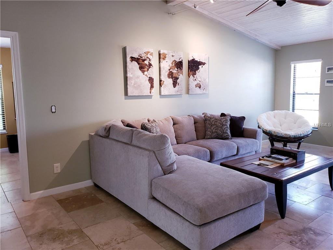
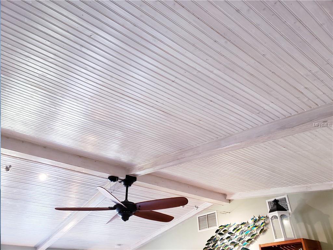
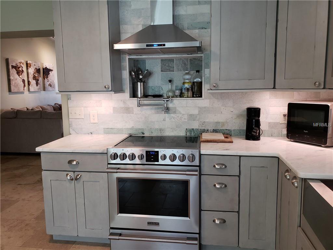
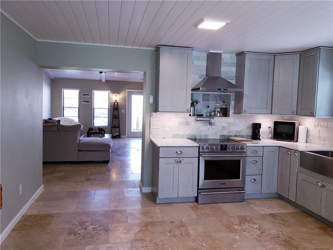
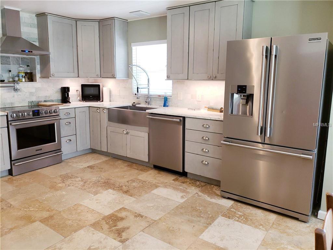
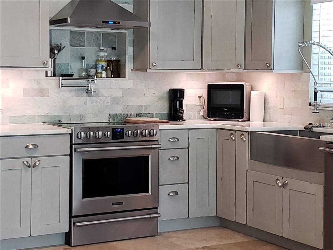
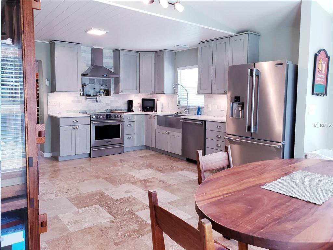
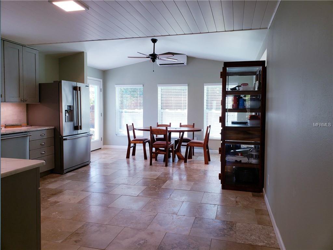
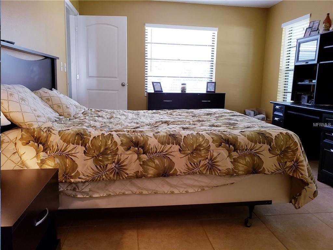
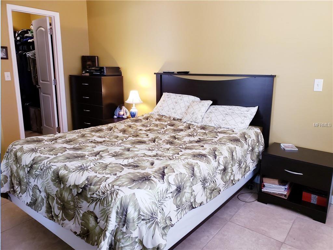
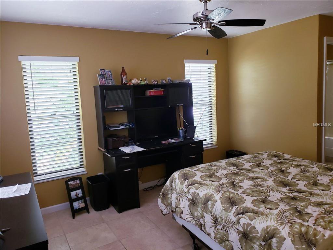
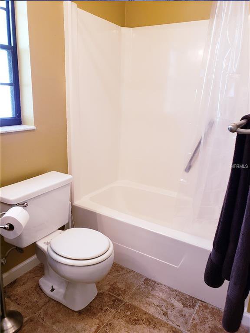
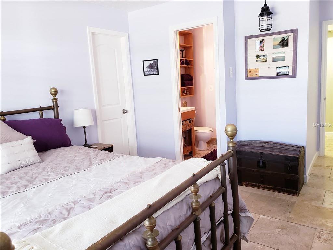
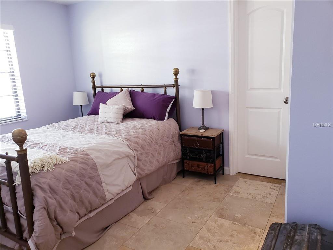
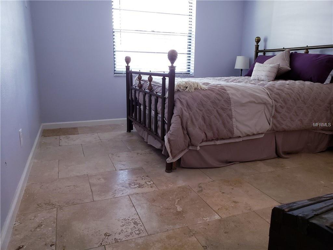
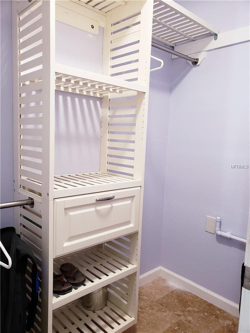
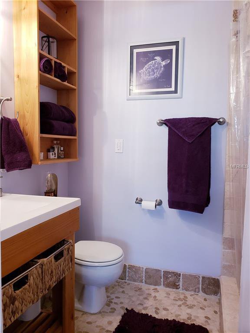
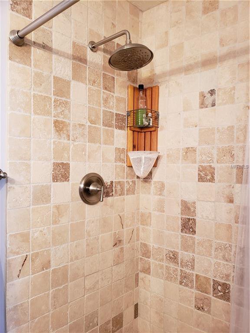
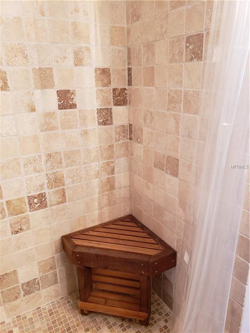
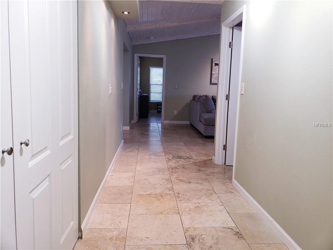
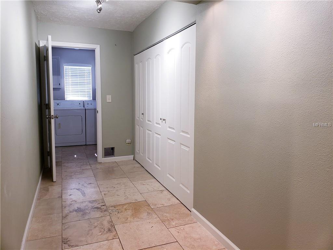
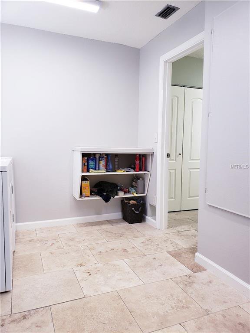
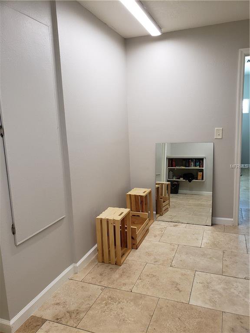
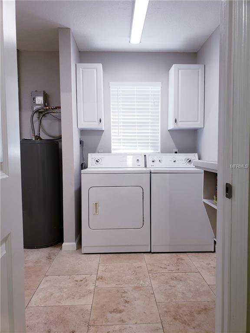
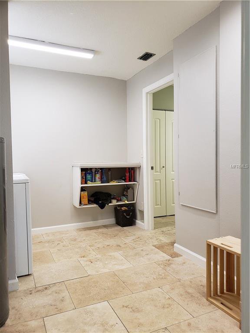
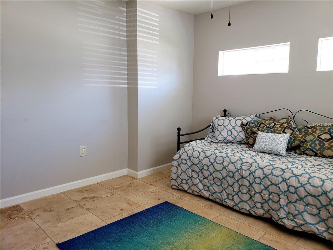
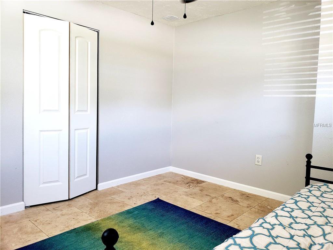
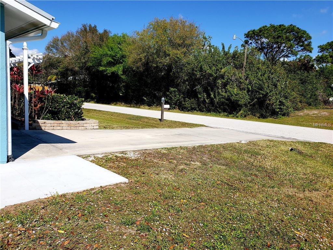
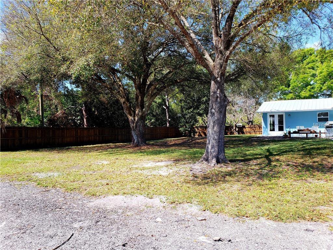
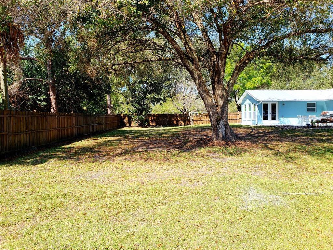
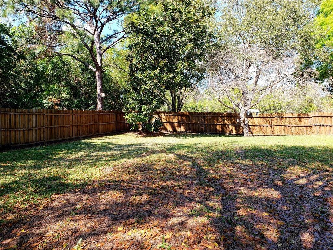
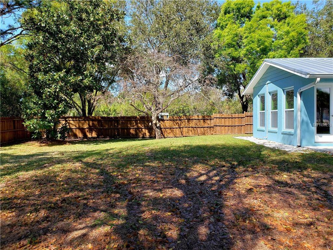
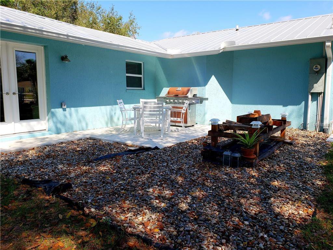
/t.realgeeks.media/thumbnail/iffTwL6VZWsbByS2wIJhS3IhCQg=/fit-in/300x0/u.realgeeks.media/livebythegulf/web_pages/l2l-banner_800x134.jpg)