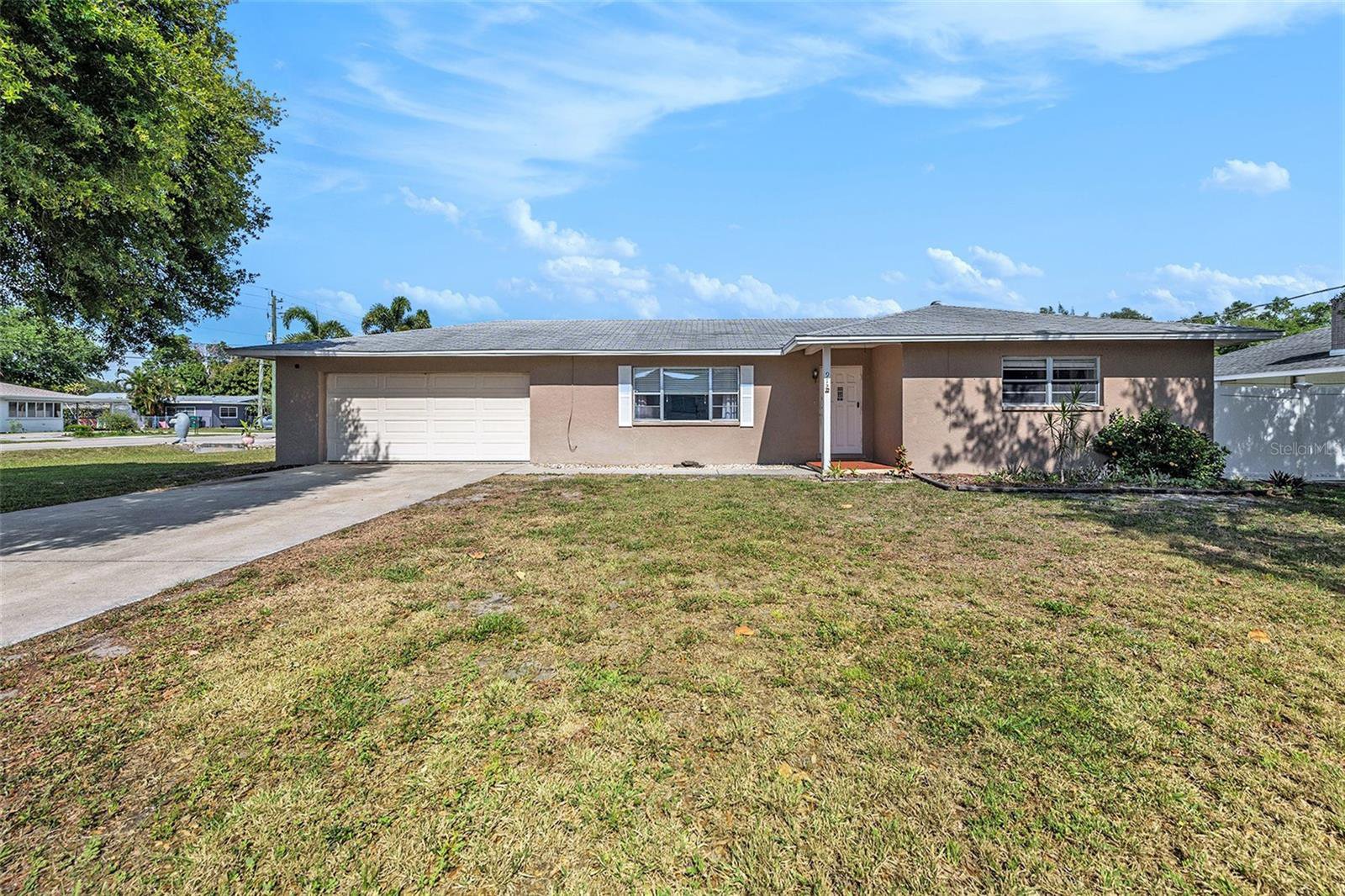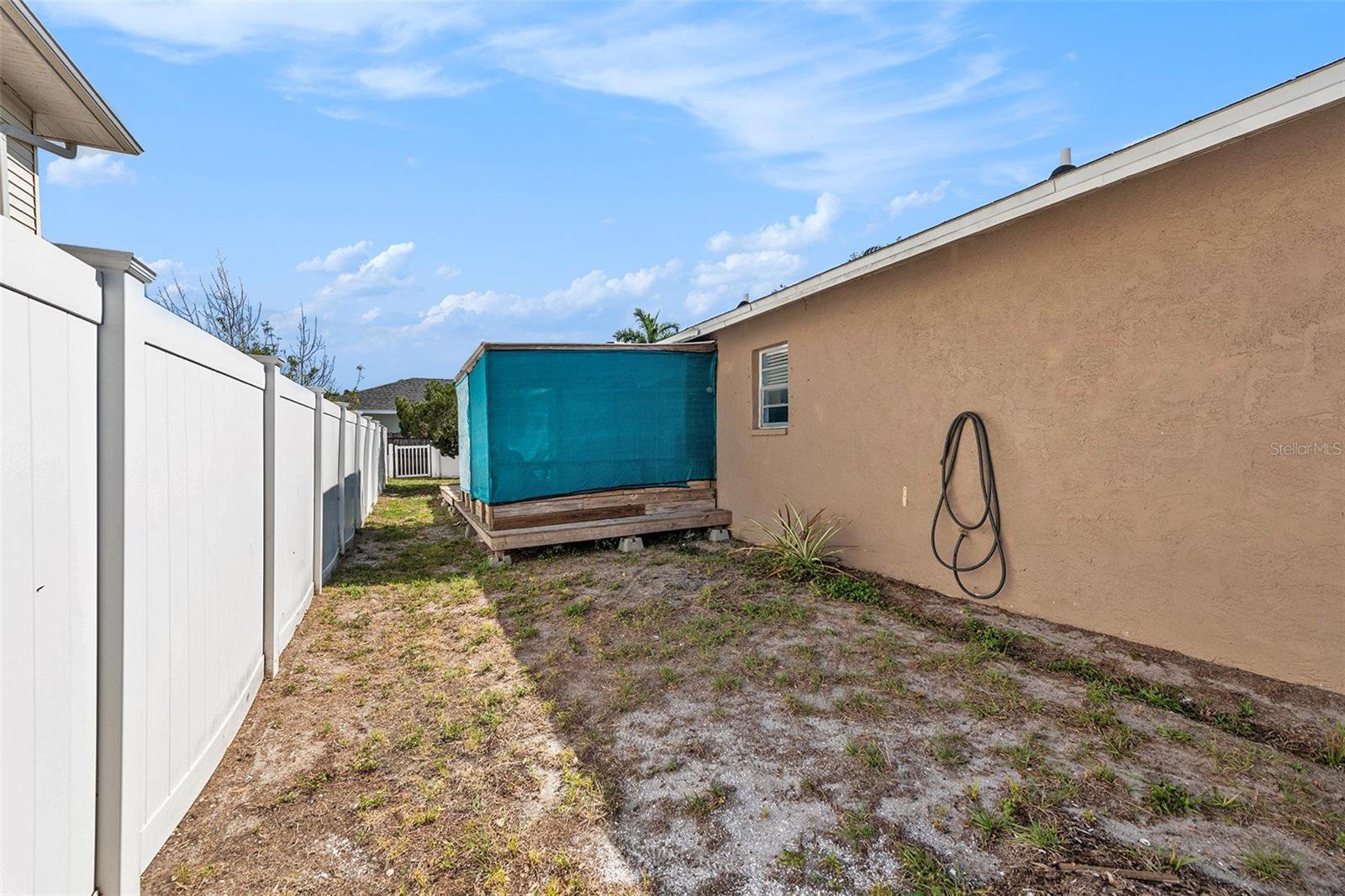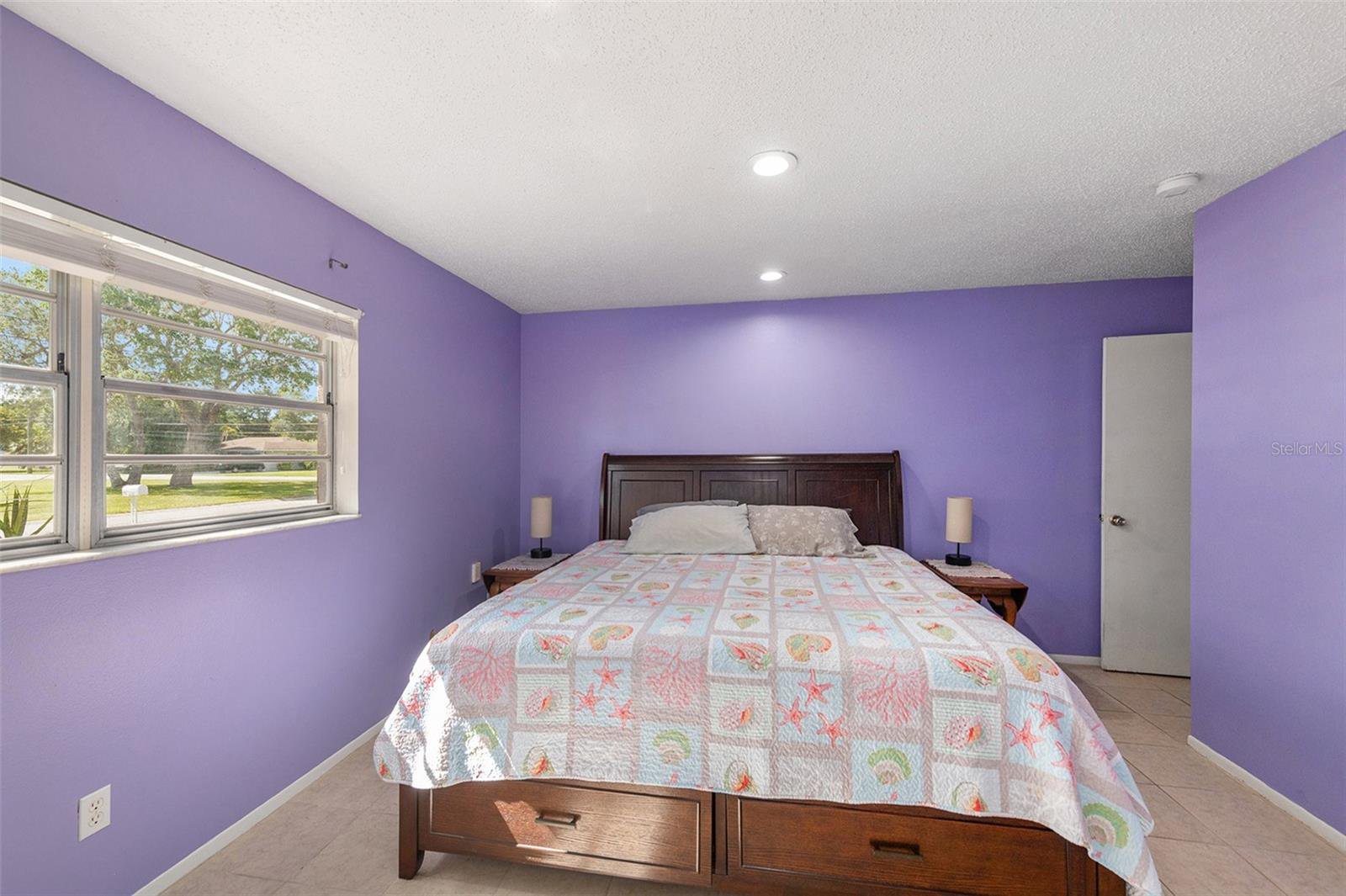912 21st Avenue W, Palmetto, FL 34221
- $325,000
- 2
- BD
- 2
- BA
- 1,146
- SqFt
- List Price
- $325,000
- Status
- Pending
- Days on Market
- 8
- MLS#
- T3522061
- Property Style
- Single Family
- Year Built
- 1978
- Bedrooms
- 2
- Bathrooms
- 2
- Living Area
- 1,146
- Lot Size
- 8,734
- Acres
- 0.20
- Total Acreage
- 0 to less than 1/4
- Legal Subdivision Name
- Riverside Park Replat Of A Portion
- MLS Area Major
- Palmetto/Rubonia
Property Description
Welcome to your charming new home at 912 21st Ave W, nestled in the heart of Palmetto, FL. This single-family abode offers a perfect blend of comfort and convenience. Boasting 2 bedrooms and 2 bathrooms spread across approximately 1,146 sqft of well-designed living space, this residence provides ample room for relaxation and entertainment. Built in 1978, this home exudes a timeless appeal, offering a glimpse into the rich architectural heritage of the area. Situated on a generous lot spanning 8,733 sqft, there's plenty of outdoor space to create your own private oasis or entertain guests amidst the lush surroundings. Step inside to discover a warm and inviting interior, featuring thoughtfully appointed living areas that flow seamlessly from one room to the next. The kitchen is a chef's delight, equipped with modern appliances and ample storage space, making meal preparation a breeze. The bedrooms are tranquil retreats, providing a peaceful sanctuary to unwind after a long day. The bathrooms are tastefully appointed, offering both style and functionality. Conveniently located in the vibrant community of Palmetto, this home offers easy access to a myriad of amenities, including shopping, dining, parks, and more. With its desirable location and charming appeal, 912 21st Ave W presents an exceptional opportunity to embrace the Florida lifestyle. Don't miss your chance to make this wonderful property your own!
Additional Information
- Taxes
- $3801
- Minimum Lease
- No Minimum
- Community Features
- No Deed Restriction
- Property Description
- One Story
- Zoning
- PL_RS-3
- Interior Layout
- Thermostat
- Interior Features
- Thermostat
- Floor
- Ceramic Tile
- Appliances
- Range, Refrigerator
- Utilities
- Electricity Connected, Water Connected
- Heating
- Electric
- Air Conditioning
- Central Air
- Exterior Construction
- Block
- Exterior Features
- Sliding Doors
- Roof
- Shingle
- Foundation
- Slab
- Pool
- No Pool
- Garage Carport
- 2 Car Garage
- Garage Spaces
- 2
- Water Access
- Canal - Brackish
- Water Frontage
- Canal - Brackish
- Flood Zone Code
- AE
- Parcel ID
- 28462.0010-9
- Legal Description
- LOT 11 REPLAT OF PORTION OF RIVERSIDE PARK; LESS OR 1773/5703 DESC AS: THE S 13 FT OF THE W 65.32 FT OF LOT 11, OF A REPLAT
Mortgage Calculator
Listing courtesy of MARK SPAIN REAL ESTATE.
StellarMLS is the source of this information via Internet Data Exchange Program. All listing information is deemed reliable but not guaranteed and should be independently verified through personal inspection by appropriate professionals. Listings displayed on this website may be subject to prior sale or removal from sale. Availability of any listing should always be independently verified. Listing information is provided for consumer personal, non-commercial use, solely to identify potential properties for potential purchase. All other use is strictly prohibited and may violate relevant federal and state law. Data last updated on



























/t.realgeeks.media/thumbnail/iffTwL6VZWsbByS2wIJhS3IhCQg=/fit-in/300x0/u.realgeeks.media/livebythegulf/web_pages/l2l-banner_800x134.jpg)