3910 Buckingham Loop Drive, Valrico, FL 33594
- $614,900
- 4
- BD
- 3
- BA
- 2,636
- SqFt
- List Price
- $614,900
- Status
- Active
- Days on Market
- 12
- MLS#
- T3521376
- Property Style
- Single Family
- Year Built
- 1991
- Bedrooms
- 4
- Bathrooms
- 3
- Living Area
- 2,636
- Lot Size
- 15,820
- Acres
- 0.36
- Total Acreage
- 1/4 to less than 1/2
- Legal Subdivision Name
- Buckingham Unit Ii
- MLS Area Major
- Valrico
Property Description
This home has it all...Discover this impeccably maintained home in Buckingham, boasting a coveted split floor plan flooded with natural light. Enjoy spacious rooms, a three-car garage, and a stunning pool nestled on an expansive lot at over a third of an acre. This turnkey gem showcases a newer roof (2021), recently replaced water heater, 10/2023) and a brand new pool heater (2022), complemented by a suite of brand-new stainless steel kitchen appliances (11/2023). The airy layout features formal living and dining spaces, a generously sized master suite overlooking the pool with a large walk-in closet and a luxurious bathroom. The well-appointed kitchen, complete with new Samsung appliances, seamlessly flows into the breakfast bar and dinette area, overlooking the pool and family room. The spacious family room has a cozy fireplace that enhances the charm of this home. On the opposite wing, discover two spacious bedrooms with a bath in between, while a more secluded bedroom with an adjacent bathroom offers privacy at the end of the hall. Outside, the expansive screened lanai and pool area, coupled with ample covered spaces and a sprawling fenced yard, invite endless outdoor enjoyment and relaxation. Additional features include a water softener and smart garage door opener plus no rear neighbors!
Additional Information
- Taxes
- $8595
- Minimum Lease
- No Minimum
- HOA Fee
- $125
- HOA Payment Schedule
- Annually
- Community Features
- No Deed Restriction
- Property Description
- One Story
- Zoning
- RSC-3
- Interior Layout
- Ceiling Fans(s), Kitchen/Family Room Combo, Living Room/Dining Room Combo, Open Floorplan, Primary Bedroom Main Floor, Split Bedroom, Stone Counters, Vaulted Ceiling(s), Walk-In Closet(s)
- Interior Features
- Ceiling Fans(s), Kitchen/Family Room Combo, Living Room/Dining Room Combo, Open Floorplan, Primary Bedroom Main Floor, Split Bedroom, Stone Counters, Vaulted Ceiling(s), Walk-In Closet(s)
- Floor
- Carpet, Hardwood, Tile
- Appliances
- Dishwasher, Disposal, Microwave, Range, Refrigerator
- Utilities
- Electricity Connected, Public
- Heating
- Central
- Air Conditioning
- Central Air
- Fireplace Description
- Family Room
- Exterior Construction
- Block, Stucco
- Exterior Features
- Irrigation System, Rain Gutters, Sidewalk
- Roof
- Shingle
- Foundation
- Slab
- Pool
- Private
- Pool Type
- Heated, In Ground, Screen Enclosure
- Garage Carport
- 3 Car Garage
- Garage Spaces
- 3
- Fences
- Wood
- Pets
- Not allowed
- Flood Zone Code
- X
- Parcel ID
- U-32-29-21-34I-000001-00036.0
- Legal Description
- BUCKINGHAM UNIT II LOT 36 BLOCK 1
Mortgage Calculator
Listing courtesy of COLDWELL BANKER REALTY.
StellarMLS is the source of this information via Internet Data Exchange Program. All listing information is deemed reliable but not guaranteed and should be independently verified through personal inspection by appropriate professionals. Listings displayed on this website may be subject to prior sale or removal from sale. Availability of any listing should always be independently verified. Listing information is provided for consumer personal, non-commercial use, solely to identify potential properties for potential purchase. All other use is strictly prohibited and may violate relevant federal and state law. Data last updated on


























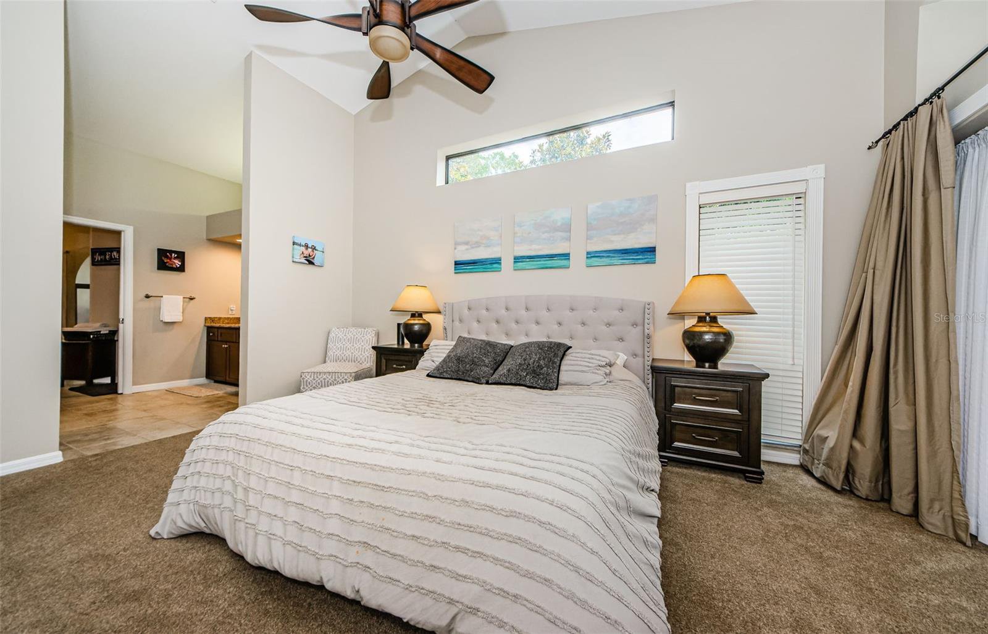
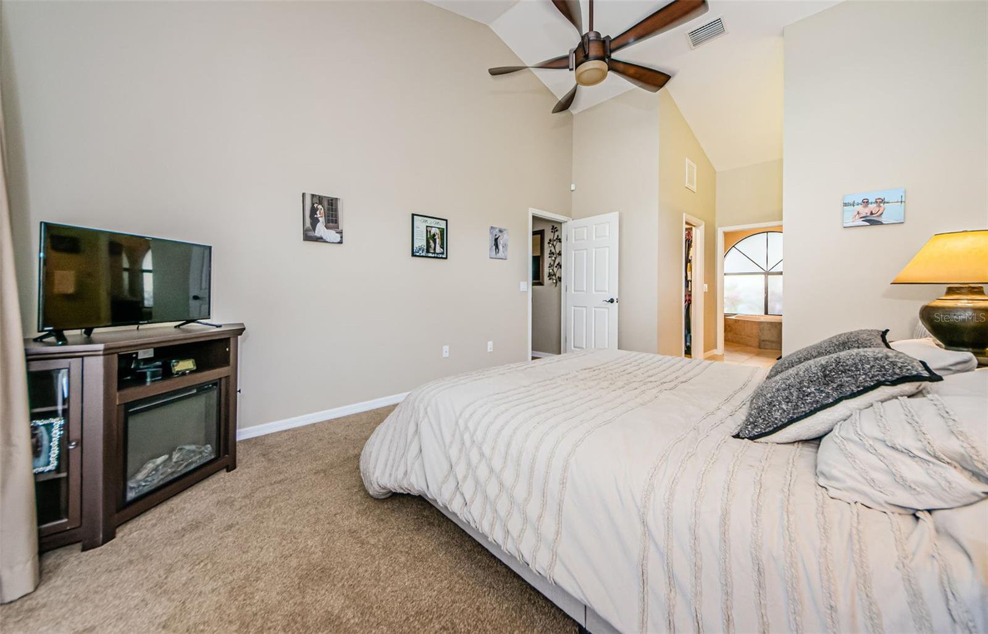
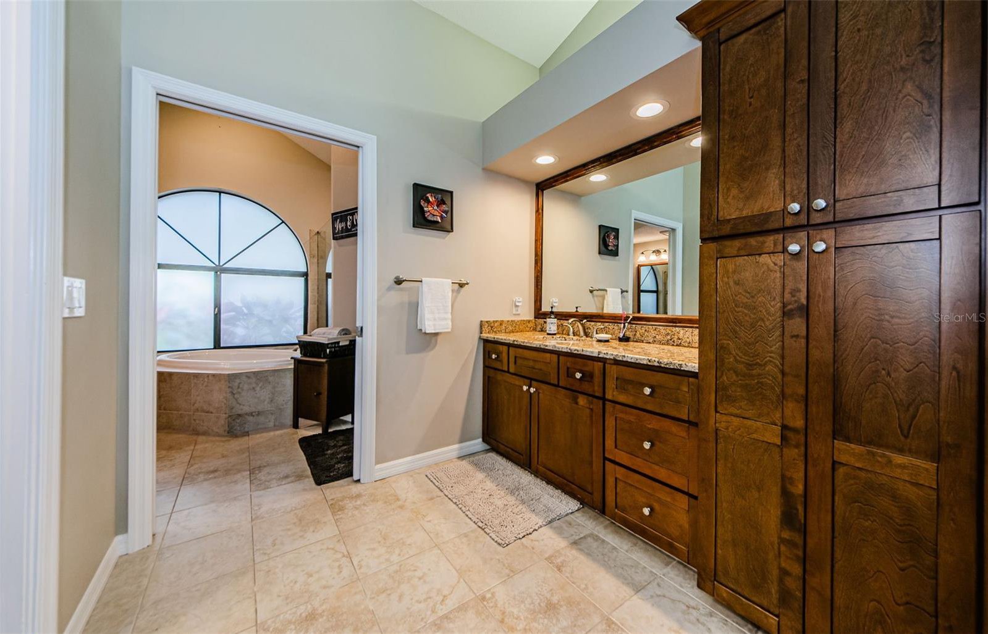






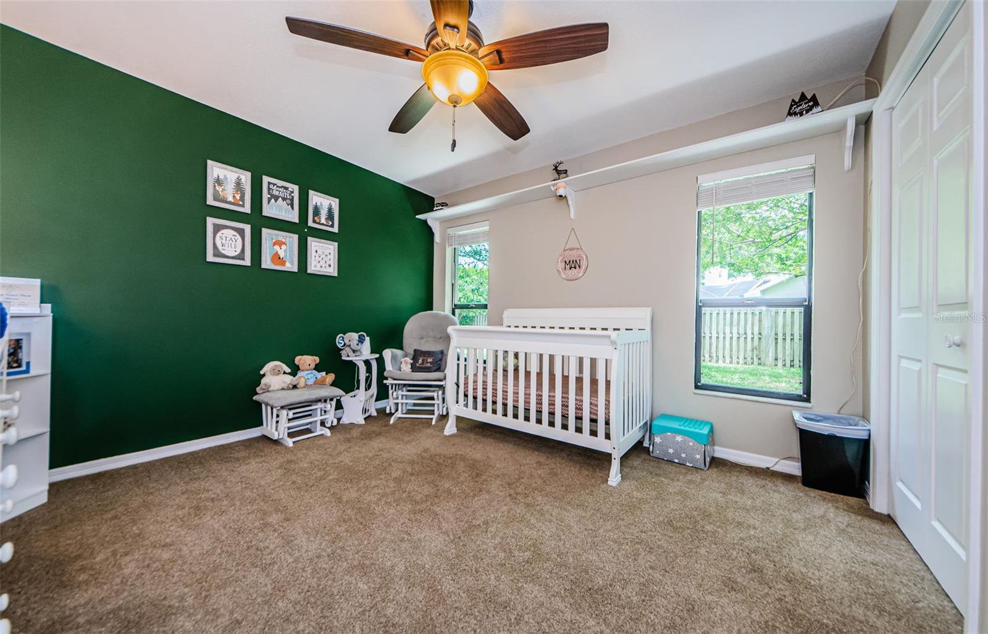






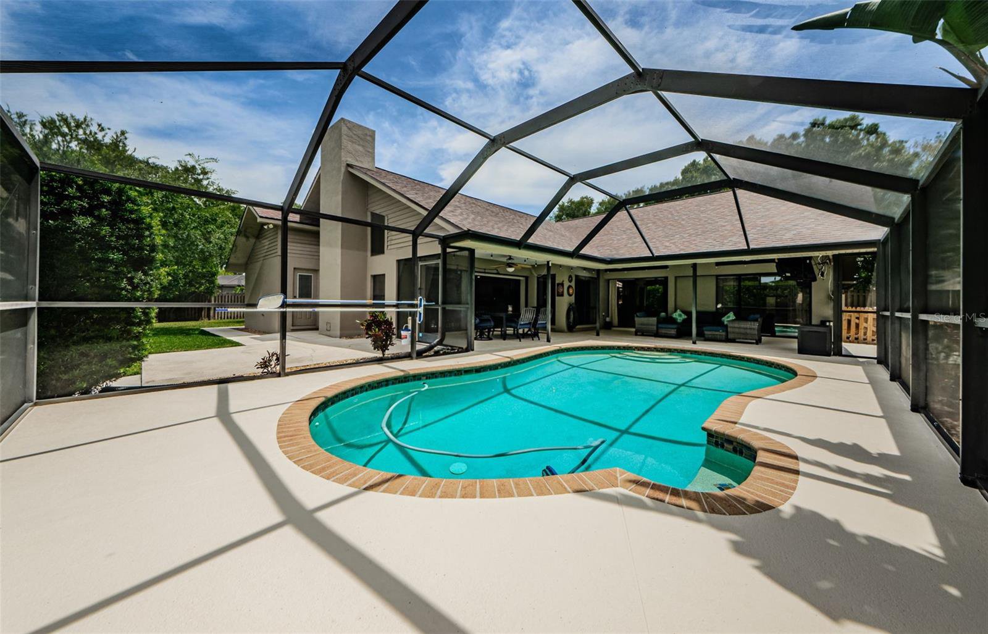














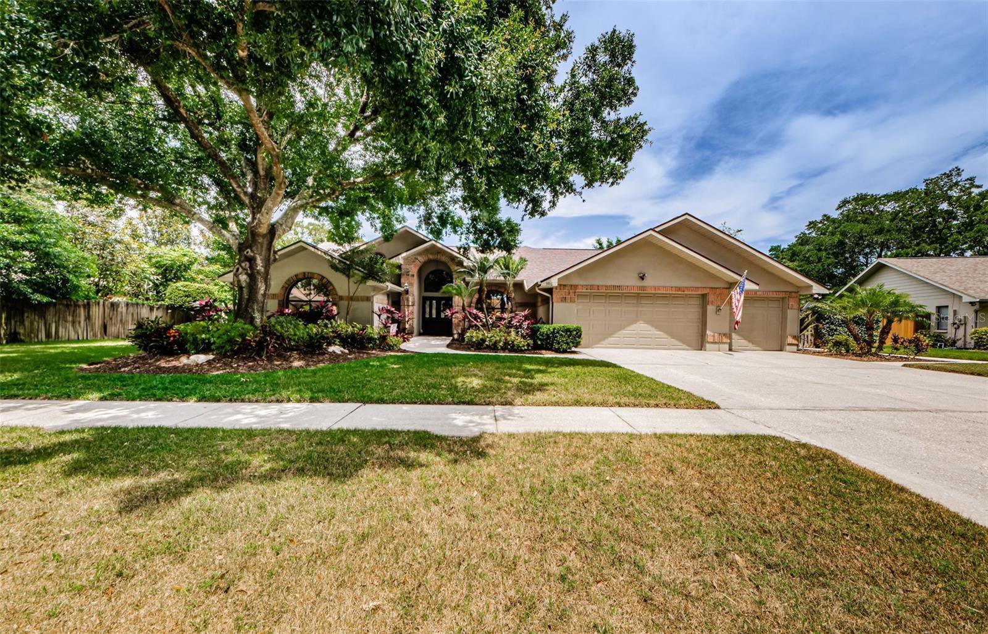

/t.realgeeks.media/thumbnail/iffTwL6VZWsbByS2wIJhS3IhCQg=/fit-in/300x0/u.realgeeks.media/livebythegulf/web_pages/l2l-banner_800x134.jpg)