10230 Highland Park Place, Palmetto, FL 34221
- $575,000
- 3
- BD
- 2
- BA
- 1,920
- SqFt
- List Price
- $575,000
- Status
- Active
- Days on Market
- 17
- MLS#
- T3521021
- Property Style
- Single Family
- Architectural Style
- Mediterranean
- Year Built
- 2019
- Bedrooms
- 3
- Bathrooms
- 2
- Living Area
- 1,920
- Lot Size
- 7,762
- Acres
- 0.18
- Total Acreage
- 0 to less than 1/4
- Legal Subdivision Name
- Artisan Lakes Esplanade
- Community Name
- Esplanade Of Artisan Lakes
- MLS Area Major
- Palmetto/Rubonia
Property Description
Indulge in opulent living with this Taylor Morrison "Arezzo" residence in the coveted Artisan Lakes Esplanade community. Nestled in a gated, low-maintenance haven surrounded by lush preserves and serene ponds, this contemporary home offers an elegant retreat. Revel in the refined details such as coffered ceilings, plantation shutters, and stylish tile flooring that bathe the interiors in sunlight. Boasting a generous living space, dining area, office/den, three bedrooms, and a screened lanai with an outdoor kitchen overlooking picturesque Craftsman Lake, every inch radiates luxury. The chef's kitchen features premium appliances, granite countertops, and bespoke cabinetry. The sumptuous master suite includes dual walk-in closets and a spa-like in-suite bath. Enhanced with custom shelving, designer doors, and upscale touches, this home is truly exceptional. Outside, the home's curb appeal is unparalleled. The Artisan Lakes community offers resort-style amenities including a new center, pool, fitness facilities, pickleball courts, and a vibrant social hub. Positioned near major cities and attractions, this residence presents an exclusive opportunity for discerning homebuyers seeking a blend of elegance and convenience.
Additional Information
- Taxes
- $1218
- Taxes
- $989
- Minimum Lease
- 1 Month
- HOA Fee
- $1,257
- HOA Payment Schedule
- Quarterly
- Maintenance Includes
- Pool, Maintenance Grounds, Recreational Facilities
- Location
- In County
- Community Features
- Deed Restrictions, Fitness Center, Park, Playground, Pool, Maintenance Free
- Property Description
- One Story
- Zoning
- PD-MU
- Interior Layout
- Ceiling Fans(s), Eat-in Kitchen, Thermostat, Walk-In Closet(s)
- Interior Features
- Ceiling Fans(s), Eat-in Kitchen, Thermostat, Walk-In Closet(s)
- Floor
- Ceramic Tile
- Appliances
- Dishwasher, Disposal, Dryer, Microwave, Range, Refrigerator, Washer
- Utilities
- Cable Available, Street Lights, Underground Utilities
- Heating
- Central
- Air Conditioning
- Central Air
- Exterior Construction
- Block
- Exterior Features
- Irrigation System
- Roof
- Tile
- Foundation
- Slab
- Pool
- Community
- Garage Carport
- 2 Car Garage
- Garage Spaces
- 2
- Garage Features
- Garage Door Opener
- Garage Dimensions
- 20x18
- Water View
- Lake
- Pets
- Allowed
- Flood Zone Code
- X
- Parcel ID
- 610919709
- Legal Description
- LOT 332 ARTISAN LAKES ESPLANADE PH III SUBPHASES A, B, C, D, & E PI#6109.1970/9
Mortgage Calculator
Listing courtesy of CHARLES RUTENBERG REALTY INC.
StellarMLS is the source of this information via Internet Data Exchange Program. All listing information is deemed reliable but not guaranteed and should be independently verified through personal inspection by appropriate professionals. Listings displayed on this website may be subject to prior sale or removal from sale. Availability of any listing should always be independently verified. Listing information is provided for consumer personal, non-commercial use, solely to identify potential properties for potential purchase. All other use is strictly prohibited and may violate relevant federal and state law. Data last updated on



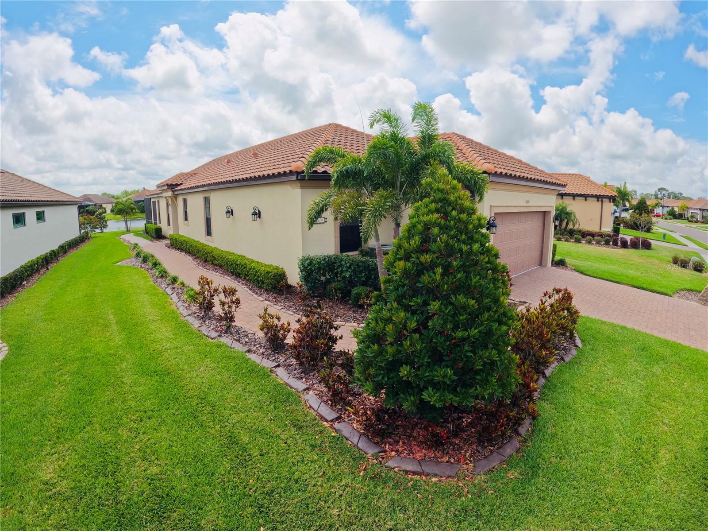






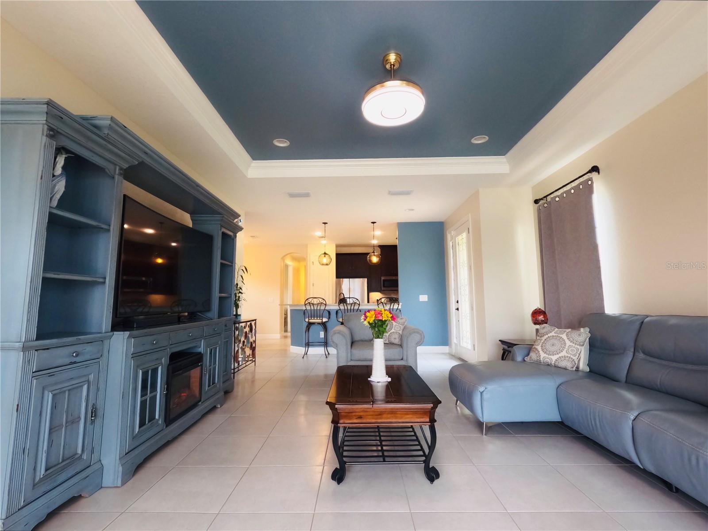



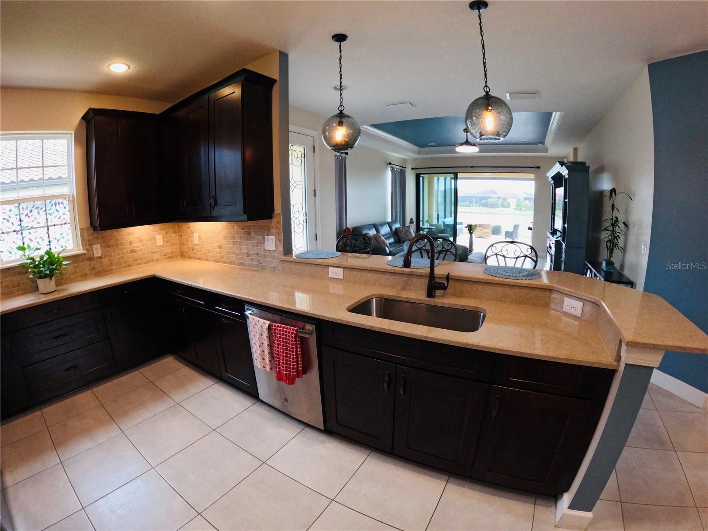




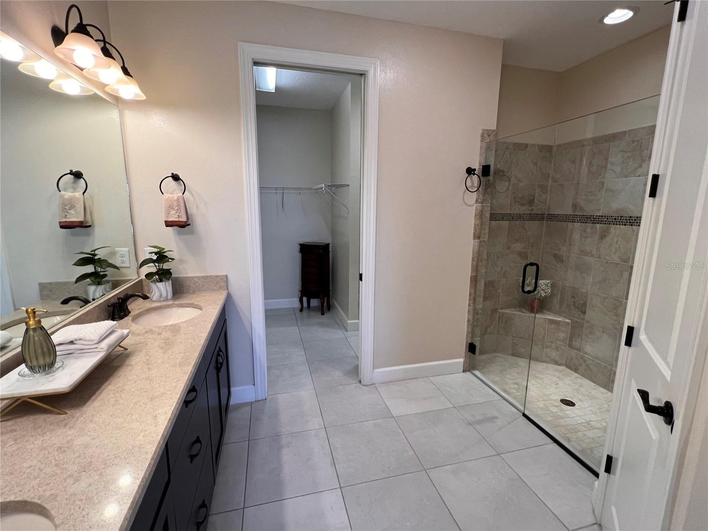
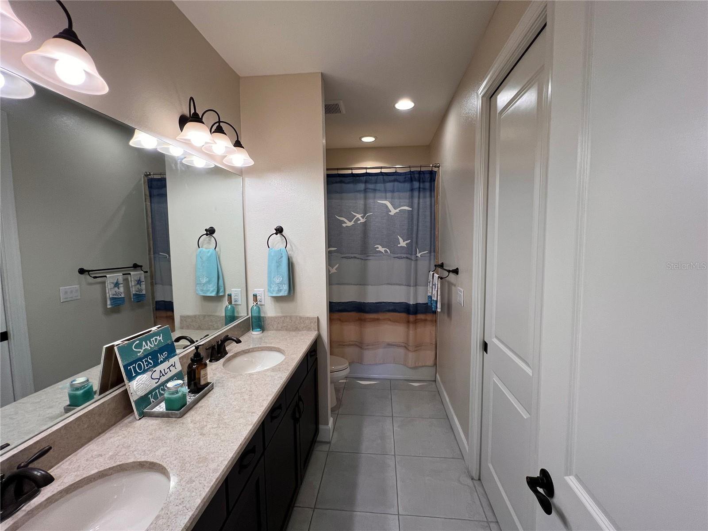
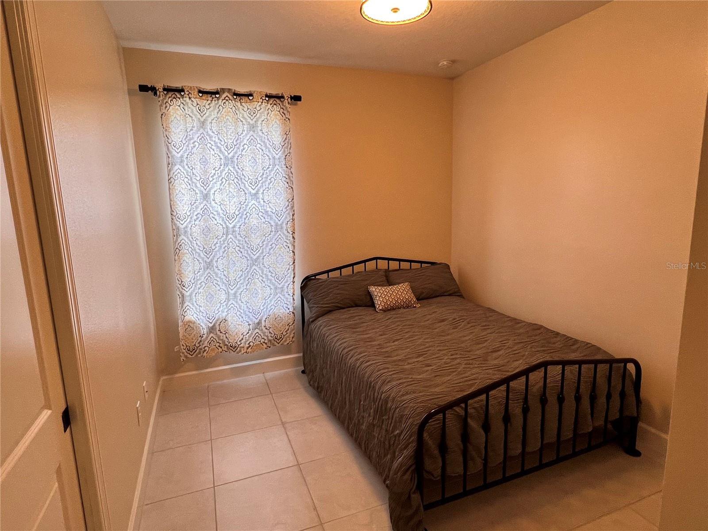
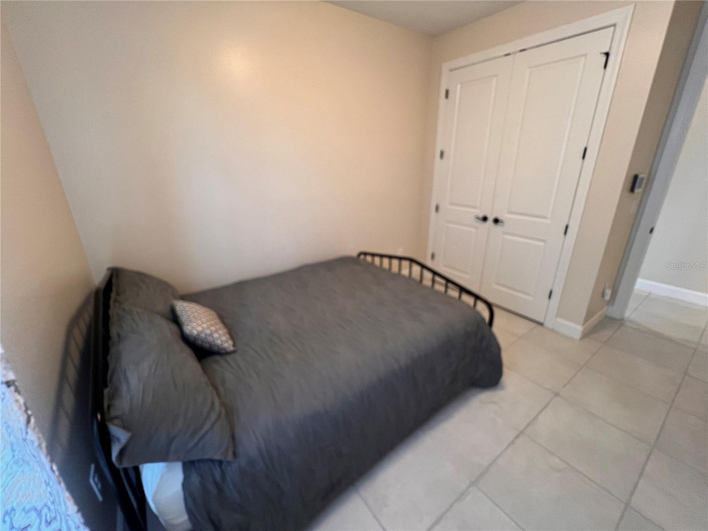





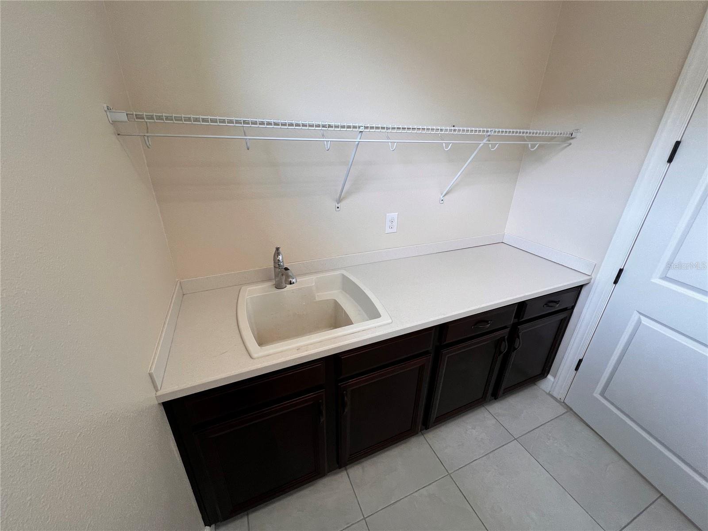



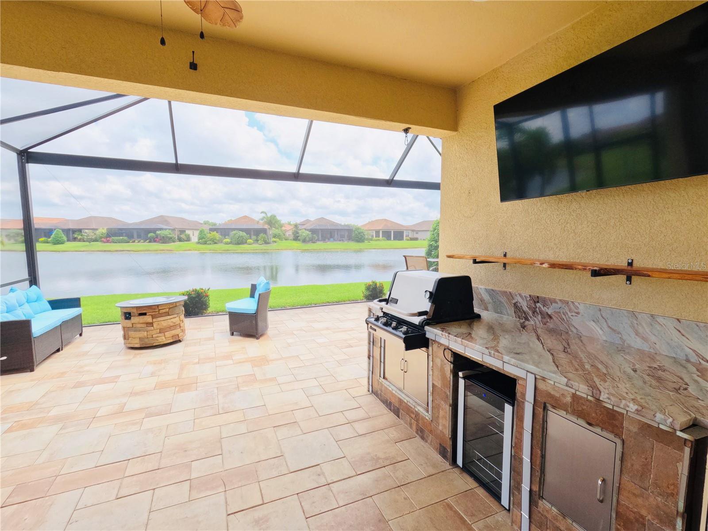


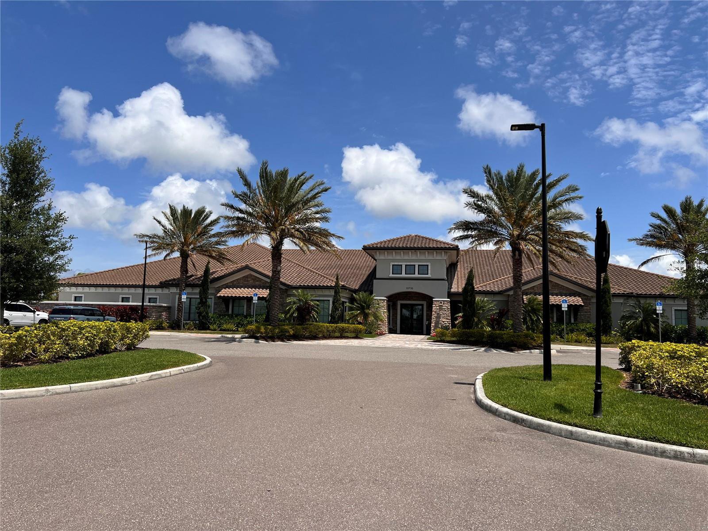





/t.realgeeks.media/thumbnail/iffTwL6VZWsbByS2wIJhS3IhCQg=/fit-in/300x0/u.realgeeks.media/livebythegulf/web_pages/l2l-banner_800x134.jpg)