5311 Aloha Seed Drive, Seffner, FL 33584
- $275,000
- 4
- BD
- 2.5
- BA
- 1,686
- SqFt
- List Price
- $275,000
- Status
- Pending
- Days on Market
- 9
- MLS#
- T3520769
- Property Style
- Townhouse
- Year Built
- 2006
- Bedrooms
- 4
- Bathrooms
- 2.5
- Baths Half
- 1
- Living Area
- 1,686
- Lot Size
- 1,440
- Acres
- 0.03
- Total Acreage
- 0 to less than 1/4
- Building Name
- 5311
- Legal Subdivision Name
- Mango Ridge Twnhms
- MLS Area Major
- Seffner
Property Description
Under contract-accepting backup offers. Nestled in Seffner, Florida, this spacious townhome presents a fantastic opportunity. Boasting 4 bedrooms and 2.5 bathrooms spread across 1686 square feet, this home offers ample space for comfortable living. While it could benefit from a little TLC, the structure is solid, making it a promising canvas for your personal touch. Inside, the living area features durable vinyl flooring, providing both style and ease of maintenance. The bedrooms are carpeted for cozy comfort, while the kitchen showcases tile flooring and is equipped with stainless steel appliances, a convenient breakfast bar, and plenty of storage space, including a generous walk-in pantry. The primary bedroom, located upstairs, includes an ensuite bathroom complete with a single vanity, a relaxing soaking tub, and a separate shower stall for added convenience. The laundry room is also conveniently situated upstairs, streamlining your daily chores. Additional features include a 1-car garage and the coveted corner unit location, offering extra privacy and space. Plus, with a quick walk to the nearby elementary school, this home provides easy access to educational amenities for families. Don't miss out on the potential this townhome holds – schedule a viewing today and envision the possibilities of making it your own!
Additional Information
- Taxes
- $1642
- Minimum Lease
- No Minimum
- Hoa Fee
- $225
- HOA Payment Schedule
- Monthly
- Maintenance Includes
- Maintenance Structure, Sewer, Trash
- Location
- Corner Lot, Paved
- Community Features
- Sidewalks, No Deed Restriction, Maintenance Free
- Property Description
- Two Story
- Zoning
- PD
- Interior Layout
- Built-in Features, Ceiling Fans(s), Crown Molding, Eat-in Kitchen, Living Room/Dining Room Combo, Open Floorplan, PrimaryBedroom Upstairs, Solid Wood Cabinets, Tray Ceiling(s), Walk-In Closet(s)
- Interior Features
- Built-in Features, Ceiling Fans(s), Crown Molding, Eat-in Kitchen, Living Room/Dining Room Combo, Open Floorplan, PrimaryBedroom Upstairs, Solid Wood Cabinets, Tray Ceiling(s), Walk-In Closet(s)
- Floor
- Carpet, Laminate, Tile
- Appliances
- Dishwasher, Microwave, Range, Refrigerator
- Utilities
- Cable Available, Electricity Available, Sprinkler Meter, Street Lights
- Heating
- Central
- Air Conditioning
- Central Air
- Exterior Construction
- Block, Stucco
- Exterior Features
- Lighting, Sidewalk, Sliding Doors
- Roof
- Shingle
- Foundation
- Slab
- Pool
- No Pool
- Garage Carport
- 1 Car Garage
- Garage Spaces
- 1
- Garage Features
- Driveway, Garage Door Opener
- Garage Dimensions
- 00x00
- Elementary School
- Mango-Hb
- Middle School
- Jennings-Hb
- High School
- Armwood-HB
- Pets
- Allowed
- Flood Zone Code
- X
- Parcel ID
- U-04-29-20-81D-000000-00006.0
- Legal Description
- MANGO RIDGE TOWNHOMES LOT 6
Mortgage Calculator
Listing courtesy of LPT REALTY LLC.
StellarMLS is the source of this information via Internet Data Exchange Program. All listing information is deemed reliable but not guaranteed and should be independently verified through personal inspection by appropriate professionals. Listings displayed on this website may be subject to prior sale or removal from sale. Availability of any listing should always be independently verified. Listing information is provided for consumer personal, non-commercial use, solely to identify potential properties for potential purchase. All other use is strictly prohibited and may violate relevant federal and state law. Data last updated on

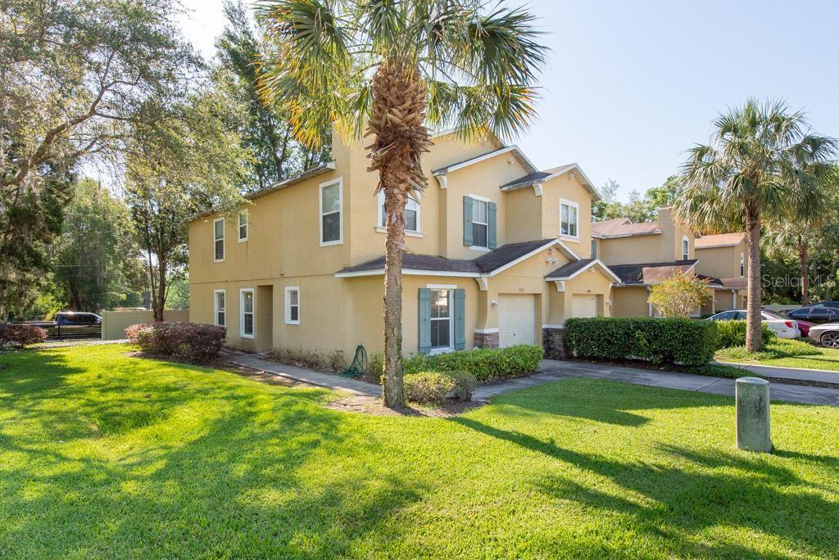






















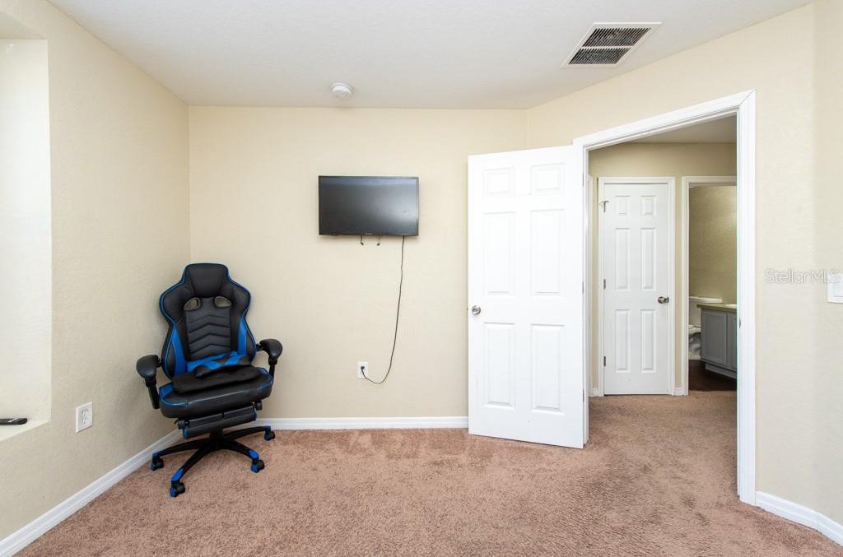



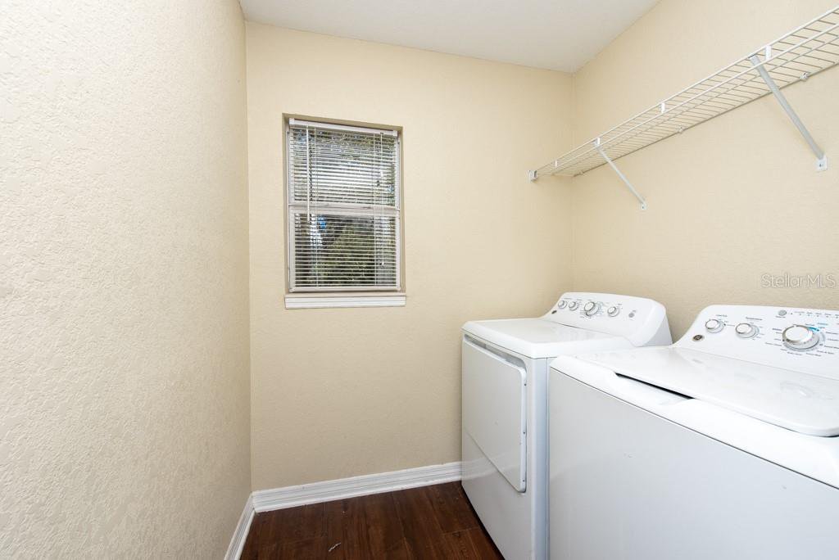


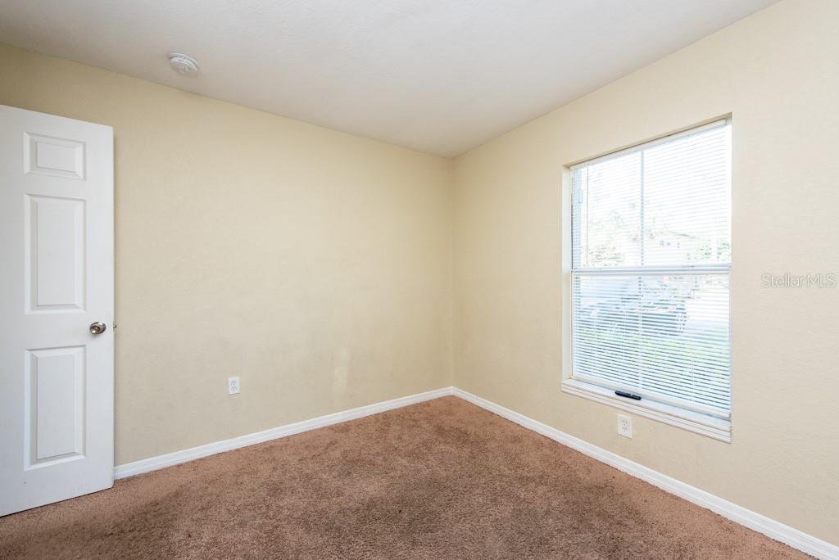

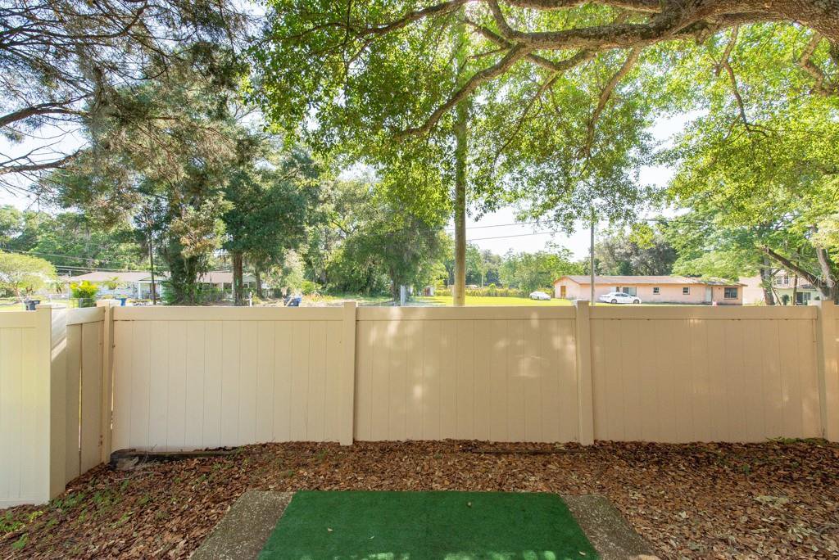

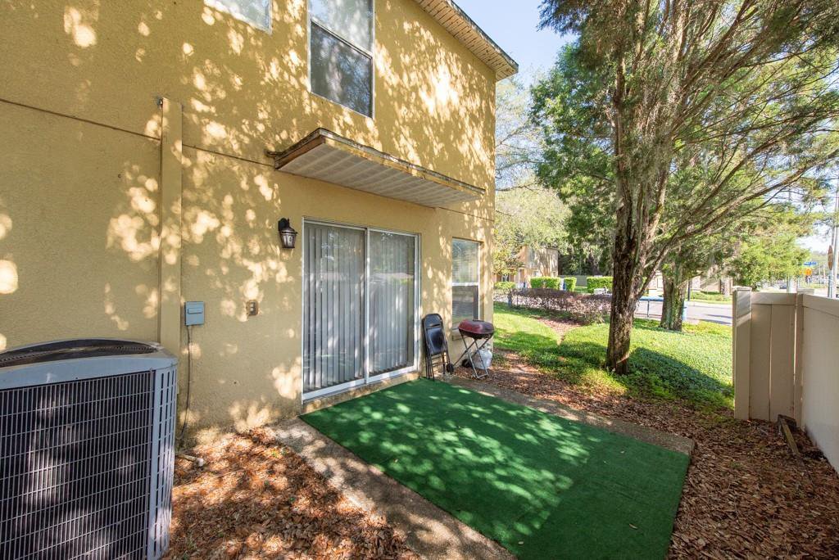

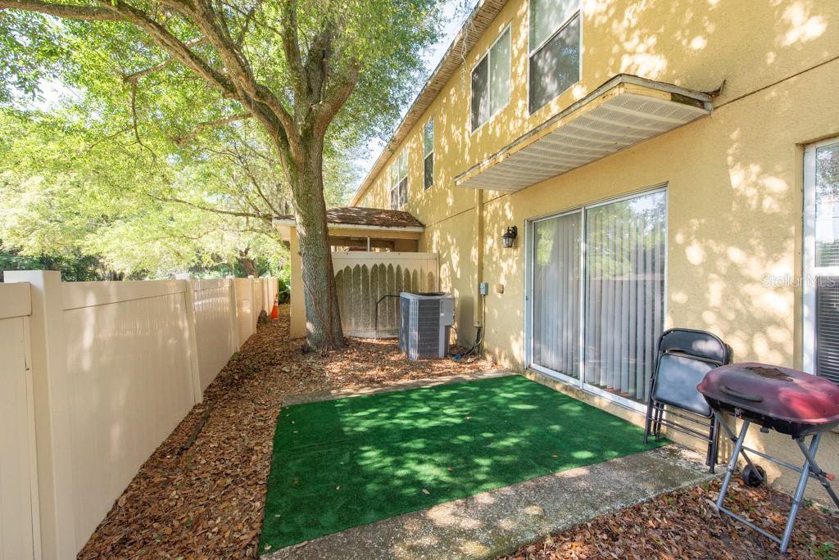
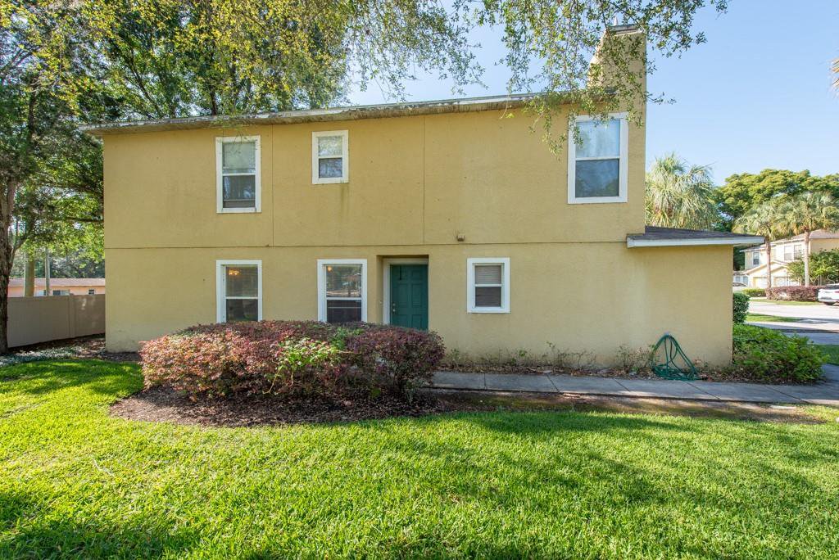




/t.realgeeks.media/thumbnail/iffTwL6VZWsbByS2wIJhS3IhCQg=/fit-in/300x0/u.realgeeks.media/livebythegulf/web_pages/l2l-banner_800x134.jpg)