9416 Mcintosh Road, Dover, FL 33527
- $559,900
- 4
- BD
- 2
- BA
- 2,300
- SqFt
- List Price
- $559,900
- Status
- Active
- Days on Market
- 15
- MLS#
- T3520648
- Property Style
- Single Family
- Architectural Style
- Contemporary
- Year Built
- 2001
- Bedrooms
- 4
- Bathrooms
- 2
- Living Area
- 2,300
- Lot Size
- 55,321
- Acres
- 1.27
- Total Acreage
- 1 to less than 2
- Legal Subdivision Name
- Unplatted
- MLS Area Major
- Dover
Property Description
Beautiful, spacious Country Home on a 1.35 acre lot ready to move in ready , interior recently painted features a 2022 A/C , ROOF 2021 and back up generator .***NO FLOOD ZONE ***This beautiful property has 4 bedrooms, 2 bathrooms freshly painted and approximately 2,300 sqft of floor space.Brand new blinds in everyroom ,Kitchen has wood cabinets and granite tops .Ceramic tile throughout the entire house. This property has a lot size of 1.35 acres and was built in 2001. This home is located in a classic country setting, peaceful and quiet, yet only 1/2 mile from Interstate 4 and easy access to so much. Zoned AS-1 (Agricultural - allows farm animals) in a great location....Just in case This property was appraised on 9/21/2023 and it apprasie
Additional Information
- Taxes
- $2671
- Minimum Lease
- No Minimum
- Community Features
- No Deed Restriction
- Property Description
- One Story
- Zoning
- AS-1
- Interior Layout
- Cathedral Ceiling(s), Ceiling Fans(s), Crown Molding, High Ceilings, Open Floorplan, Primary Bedroom Main Floor, Solid Surface Counters, Solid Wood Cabinets, Split Bedroom, Stone Counters, Thermostat, Vaulted Ceiling(s), Walk-In Closet(s)
- Interior Features
- Cathedral Ceiling(s), Ceiling Fans(s), Crown Molding, High Ceilings, Open Floorplan, Primary Bedroom Main Floor, Solid Surface Counters, Solid Wood Cabinets, Split Bedroom, Stone Counters, Thermostat, Vaulted Ceiling(s), Walk-In Closet(s)
- Floor
- Ceramic Tile
- Appliances
- Dishwasher, Disposal, Electric Water Heater
- Utilities
- BB/HS Internet Available, Cable Available, Electricity Connected, Fiber Optics
- Heating
- Central
- Air Conditioning
- Central Air
- Exterior Construction
- Block, Stucco
- Exterior Features
- Private Mailbox, Sliding Doors
- Roof
- Shingle
- Foundation
- Slab
- Pool
- No Pool
- Garage Carport
- 2 Car Garage
- Garage Spaces
- 2
- Flood Zone Code
- X
- Parcel ID
- U-19-28-21-ZZZ-000003-64210.1
- Legal Description
- W 350 FT OF FOLLOWING DESC PARCEL: S 1/4 OF NE 1/4 OF SW 1/4 LESS W 660 FT AND LESS S 188 FT AND LESS RD R/W - - - S 20 FT OF FOLLOWING DESC PARCEL: S 1/4 OF NE 1/4 OF SW 1/4 LESS W 1010 FT AND LESS S 188 FT AND LESS RD R/W
Mortgage Calculator
Listing courtesy of NEXTHOME FRONTIER.
StellarMLS is the source of this information via Internet Data Exchange Program. All listing information is deemed reliable but not guaranteed and should be independently verified through personal inspection by appropriate professionals. Listings displayed on this website may be subject to prior sale or removal from sale. Availability of any listing should always be independently verified. Listing information is provided for consumer personal, non-commercial use, solely to identify potential properties for potential purchase. All other use is strictly prohibited and may violate relevant federal and state law. Data last updated on




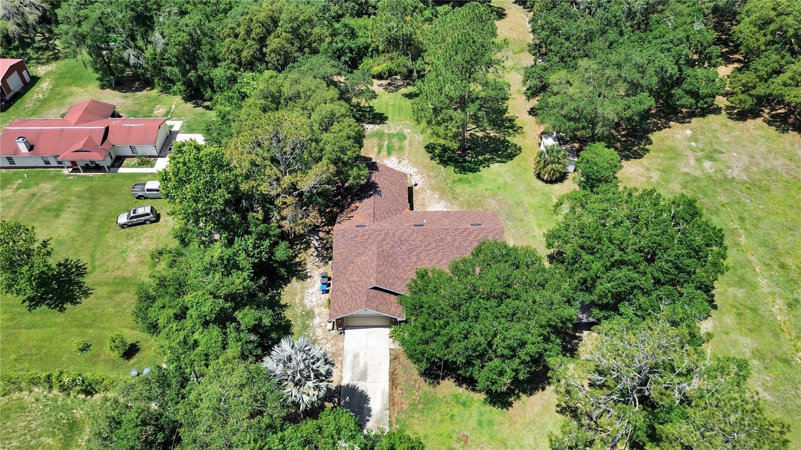



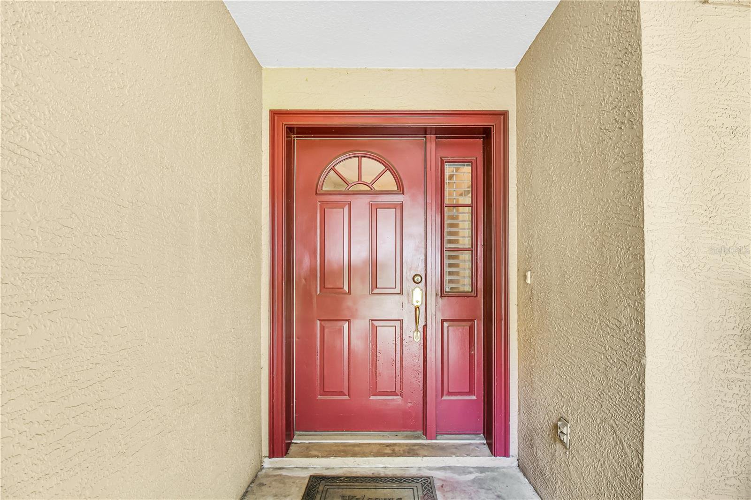



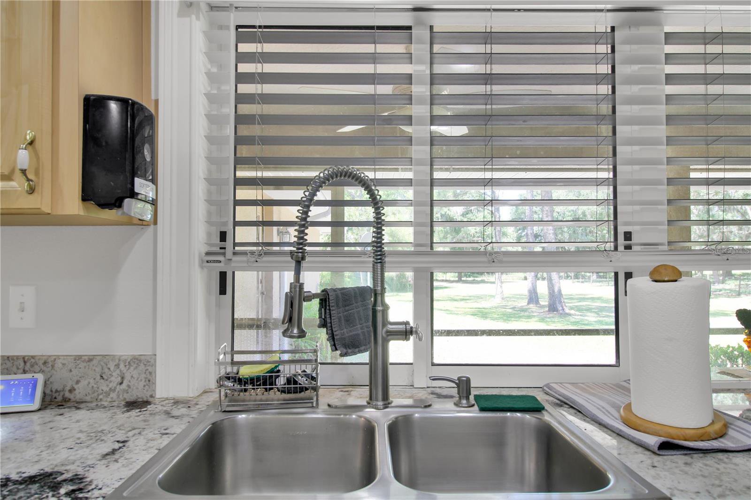

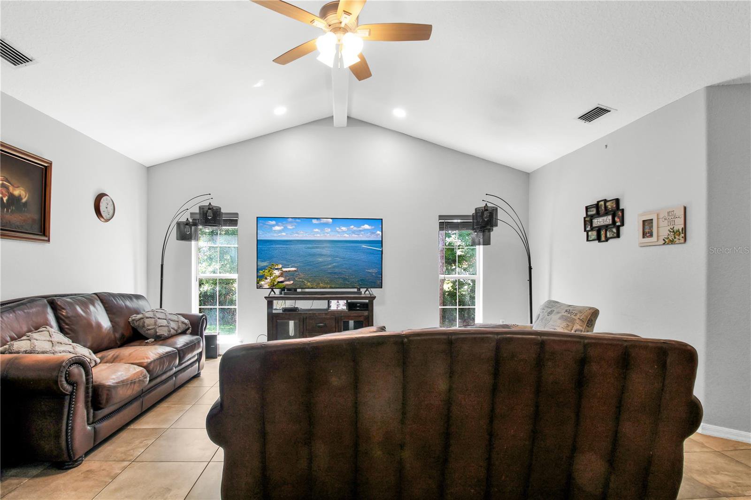





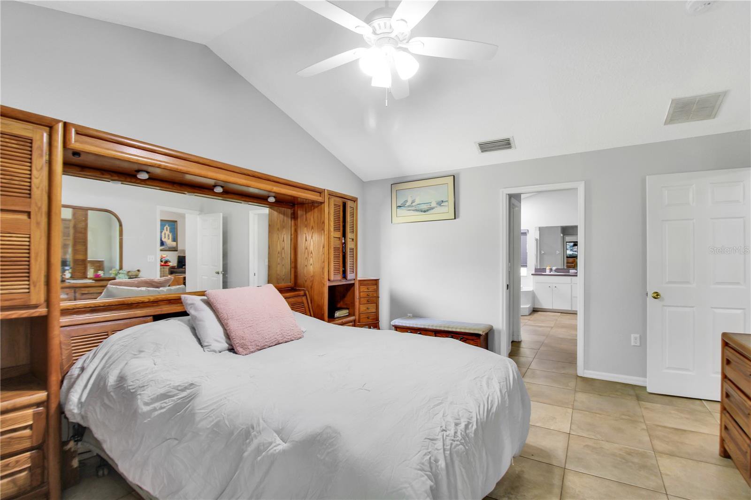

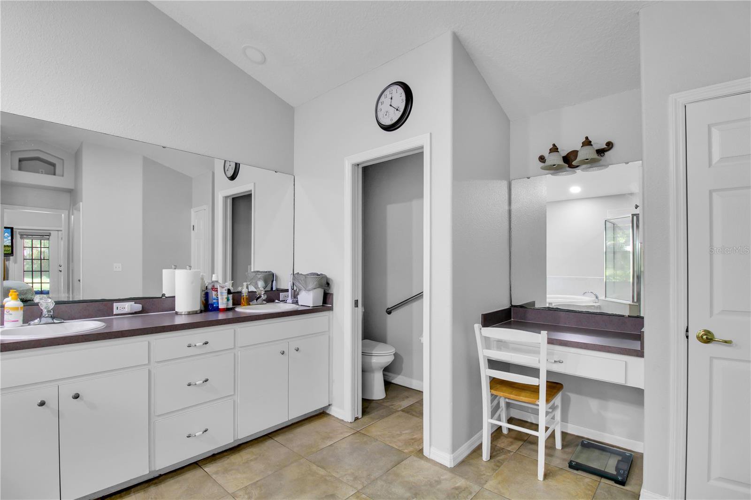





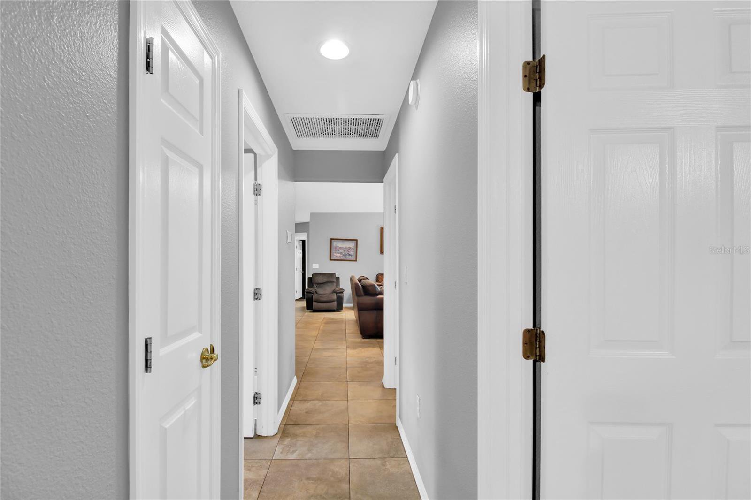










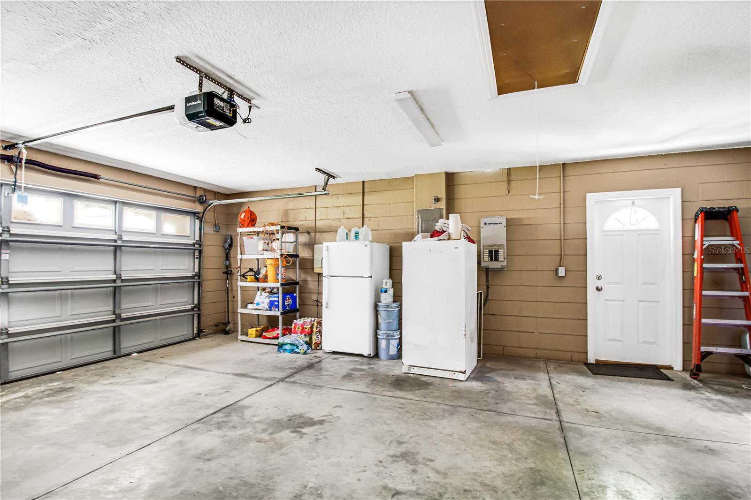



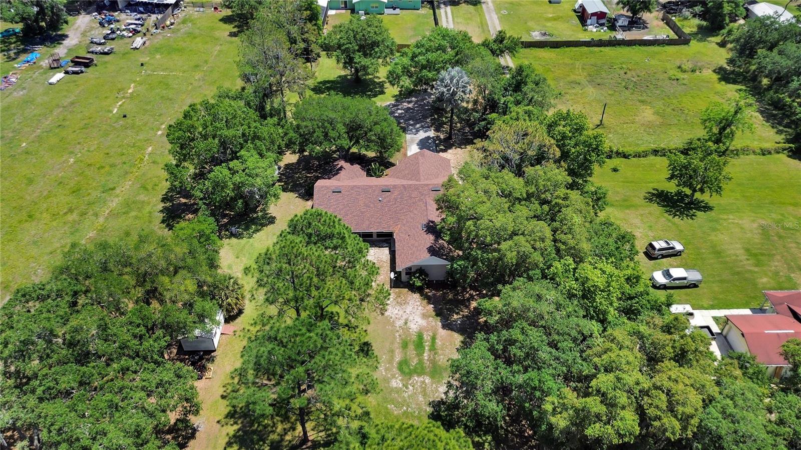



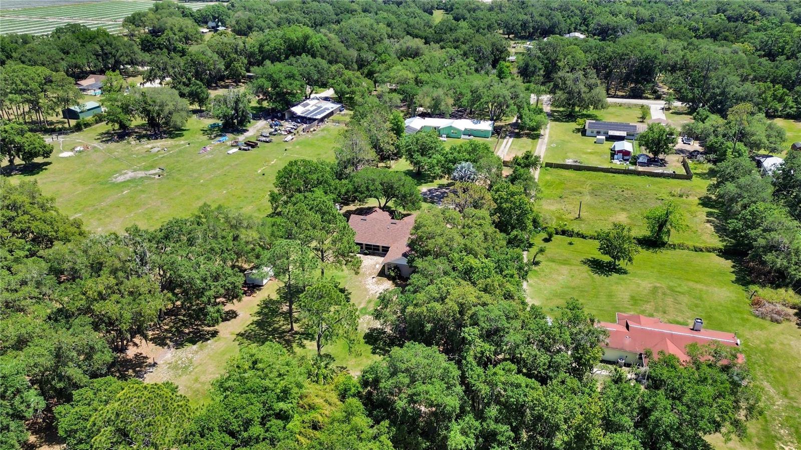




/t.realgeeks.media/thumbnail/iffTwL6VZWsbByS2wIJhS3IhCQg=/fit-in/300x0/u.realgeeks.media/livebythegulf/web_pages/l2l-banner_800x134.jpg)