3907 E 77th Place, Sarasota, FL 34243
- $499,900
- 4
- BD
- 2
- BA
- 1,888
- SqFt
- List Price
- $499,900
- Status
- Active
- Days on Market
- 26
- Price Change
- ▼ $49,100 1714272109
- MLS#
- T3520581
- Property Style
- Single Family
- Year Built
- 1995
- Bedrooms
- 4
- Bathrooms
- 2
- Living Area
- 1,888
- Lot Size
- 8,756
- Acres
- 0.20
- Total Acreage
- 0 to less than 1/4
- Legal Subdivision Name
- Hunters Grove
- MLS Area Major
- Sarasota
Property Description
Step outside to discover a vibrant outdoor area featuring a stunning pool that overlooks a tranquil lake, creating an idyllic backdrop for gatherings or peaceful afternoons. The lot itself extends generously, offering plenty of room for gardening, play, or expanding your outdoor living space. Living at this address places you mere moments from top local amenities. Enjoy easy access to daily necessities with the nearby Publix Super Market just over a mile away. Additionally, commuting is a breeze with the Whitfield Ave/Whitfield Industrial Ave bus station less than two miles away, ensuring connectivity to broader Sarasota and beyond. Recreational activities are plentiful, with Hagan's Pet Resort nearby offering a park-like setting for outdoor enjoyment. The locality thrives with nearby attractions and conveniences that enhance daily life, ensuring everything you need is always within reach. This property is not just a house; it's a foundation for your future, full of promise and potential. Whether you're settling in with a family, seeking a peaceful retirement spot, or looking to invest in a growing Sarasota neighborhood, 3907 77th Pl E awaits as your perfect new home base. Explore this exceptional offering today and start envisioning your life in this spectacular setting.
Additional Information
- Taxes
- $2251
- Minimum Lease
- No Minimum
- HOA Fee
- $250
- HOA Payment Schedule
- Annually
- Community Features
- No Deed Restriction
- Property Description
- One Story
- Zoning
- PD-R
- Interior Layout
- Attic Fan, Ceiling Fans(s), High Ceilings, Kitchen/Family Room Combo, Living Room/Dining Room Combo, Primary Bedroom Main Floor, Solid Wood Cabinets, Tray Ceiling(s), Walk-In Closet(s)
- Interior Features
- Attic Fan, Ceiling Fans(s), High Ceilings, Kitchen/Family Room Combo, Living Room/Dining Room Combo, Primary Bedroom Main Floor, Solid Wood Cabinets, Tray Ceiling(s), Walk-In Closet(s)
- Floor
- Ceramic Tile, Laminate, Tile
- Appliances
- Cooktop, Disposal, Dryer, Electric Water Heater, Exhaust Fan, Range, Washer
- Utilities
- Cable Connected, Electricity Connected, Public, Sewer Connected, Water Connected
- Heating
- Central, Electric, Heat Pump
- Air Conditioning
- Central Air
- Exterior Construction
- Block, Stucco
- Exterior Features
- Irrigation System, Sliding Doors
- Roof
- Shingle
- Foundation
- Slab
- Pool
- Private
- Pool Type
- In Ground, Outside Bath Access, Screen Enclosure
- Garage Carport
- 2 Car Garage
- Garage Spaces
- 2
- Water View
- Pond
- Water Frontage
- Pond
- Pets
- Allowed
- Flood Zone Code
- X
- Parcel ID
- 2043903356
- Legal Description
- Lot 64 Hunters Grove Sub PL #20439.0035/6
Mortgage Calculator
Listing courtesy of MARK SPAIN REAL ESTATE.
StellarMLS is the source of this information via Internet Data Exchange Program. All listing information is deemed reliable but not guaranteed and should be independently verified through personal inspection by appropriate professionals. Listings displayed on this website may be subject to prior sale or removal from sale. Availability of any listing should always be independently verified. Listing information is provided for consumer personal, non-commercial use, solely to identify potential properties for potential purchase. All other use is strictly prohibited and may violate relevant federal and state law. Data last updated on
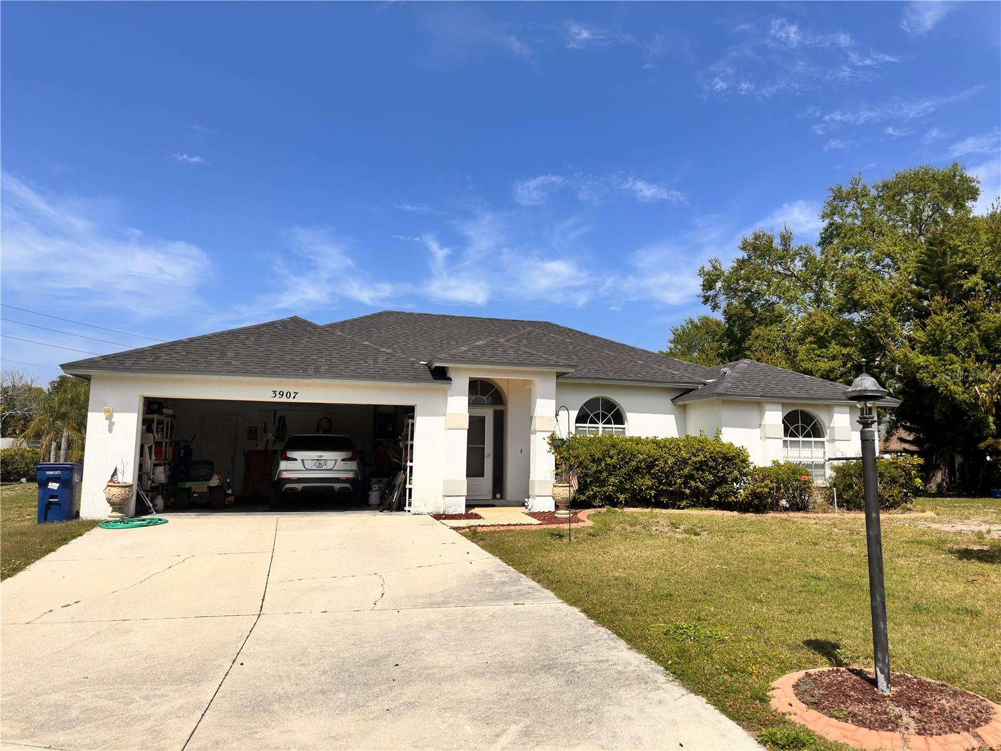
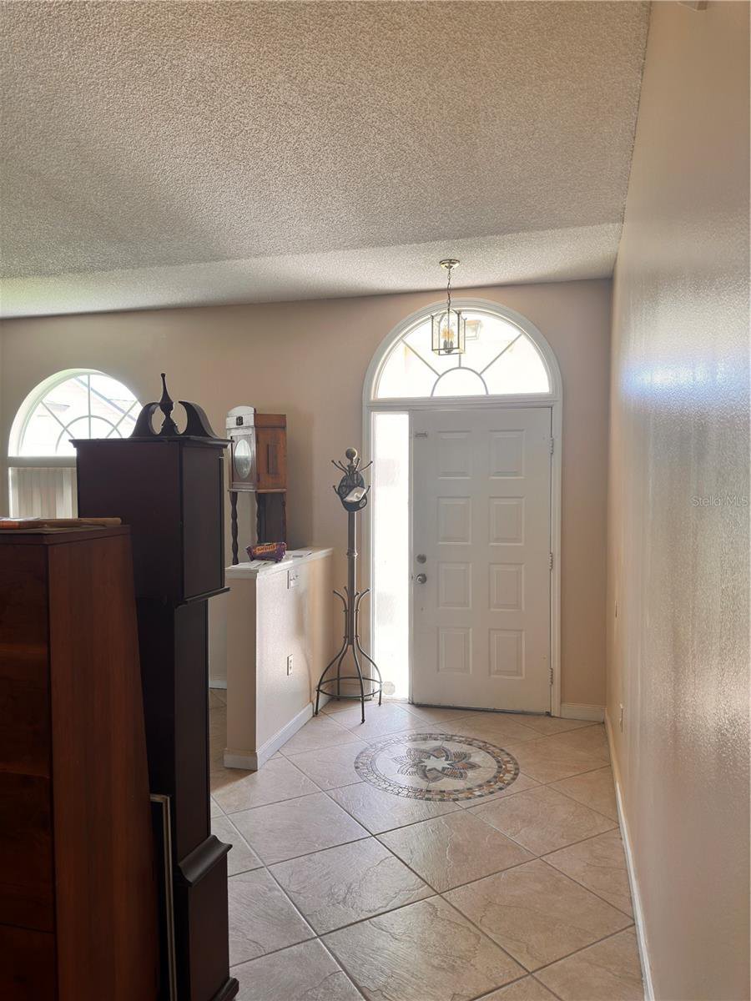
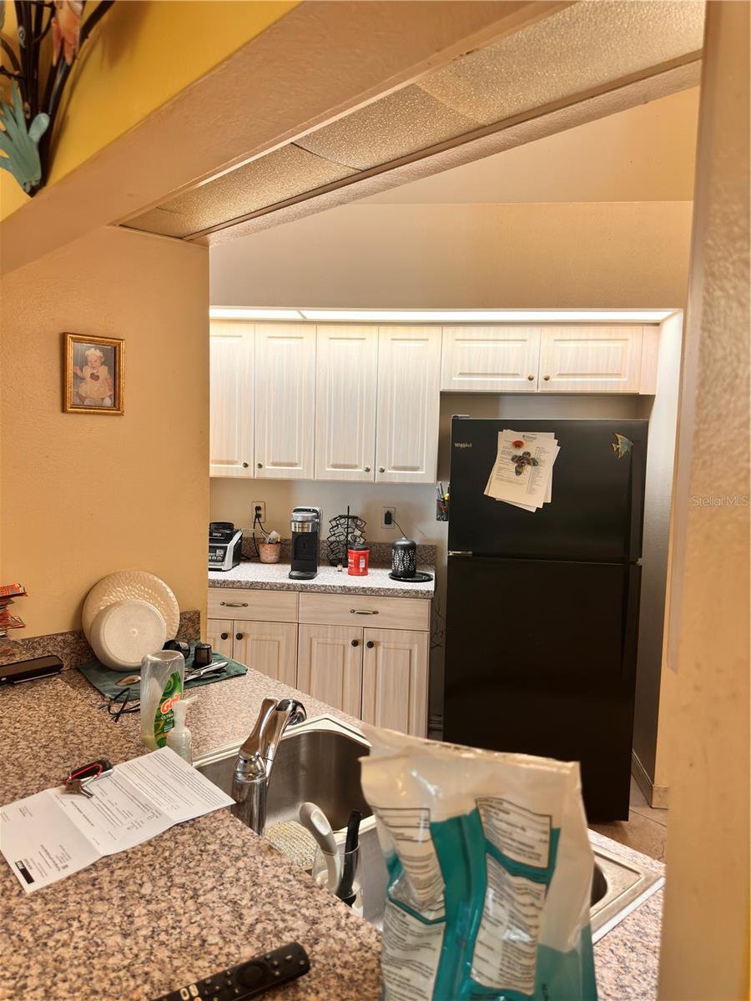
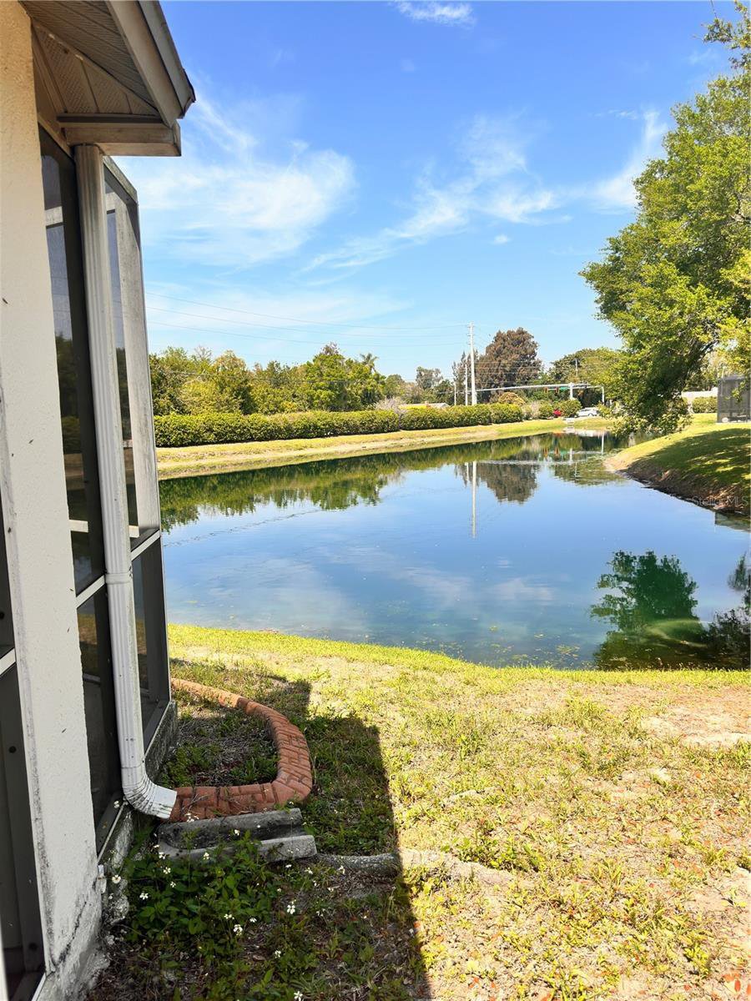
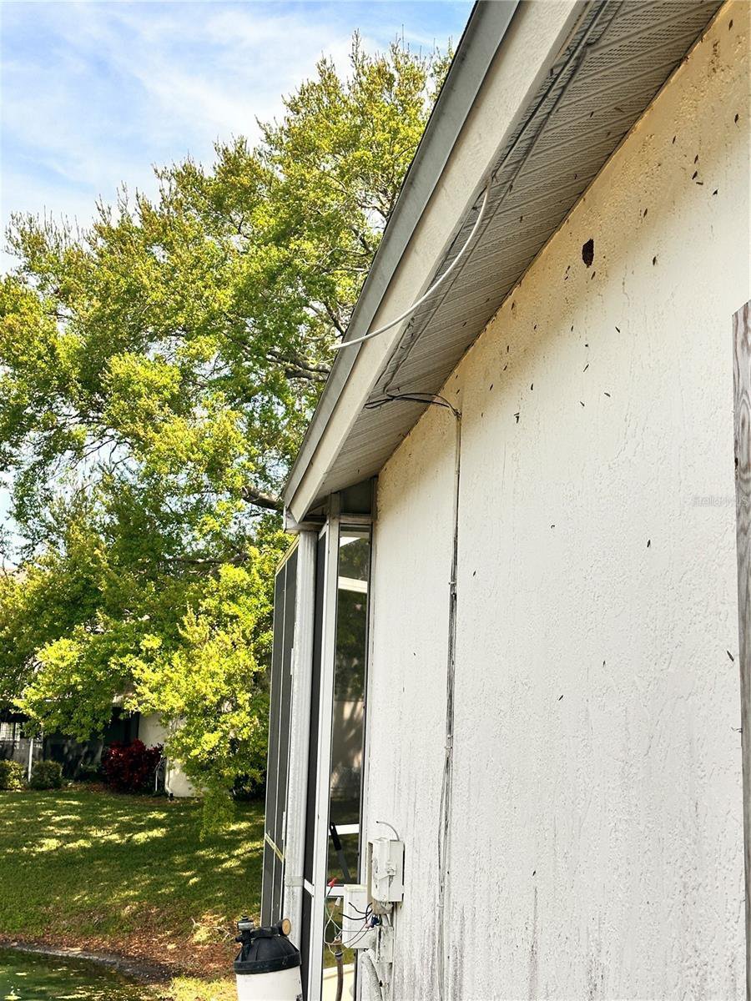
/t.realgeeks.media/thumbnail/iffTwL6VZWsbByS2wIJhS3IhCQg=/fit-in/300x0/u.realgeeks.media/livebythegulf/web_pages/l2l-banner_800x134.jpg)