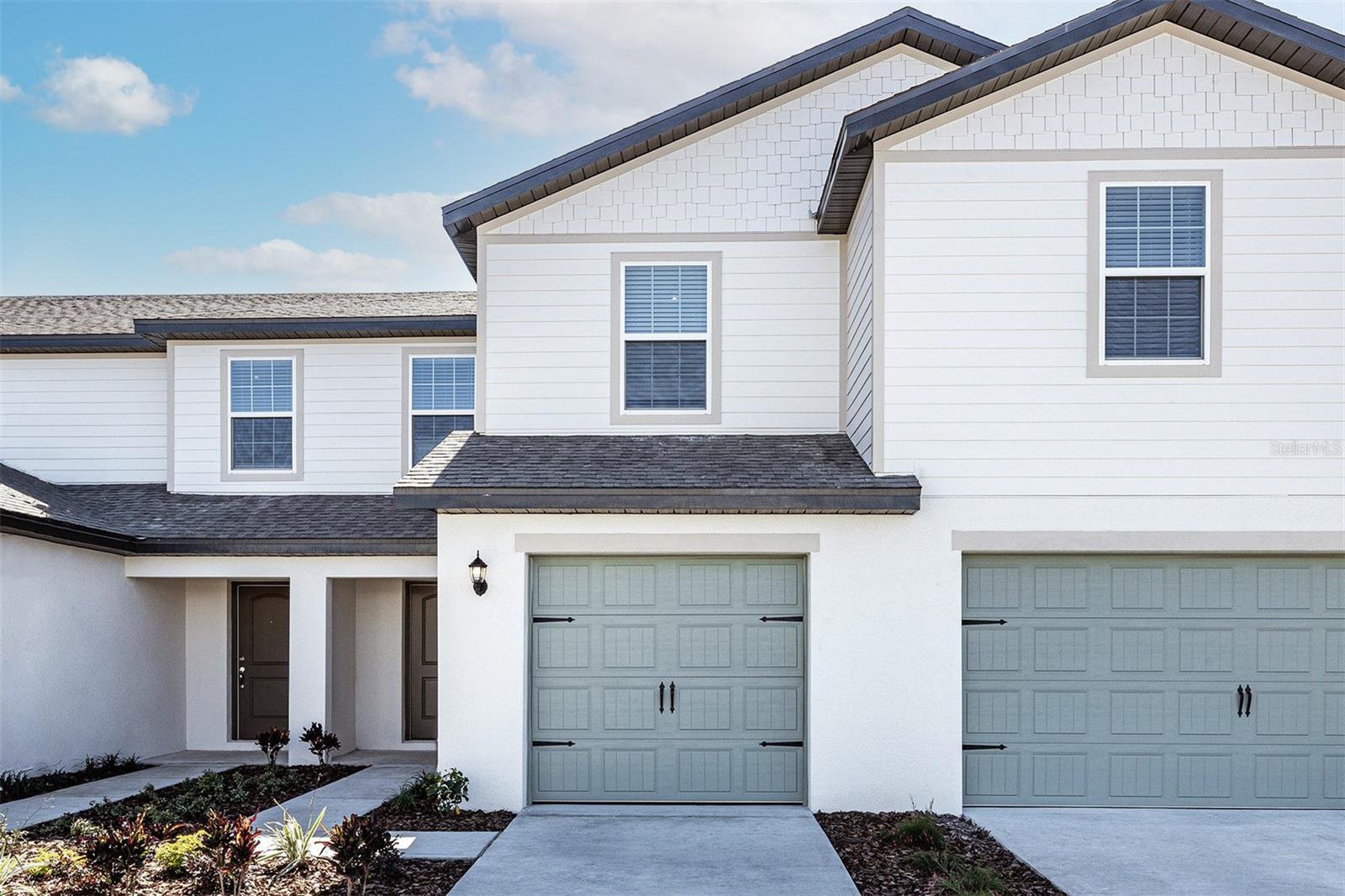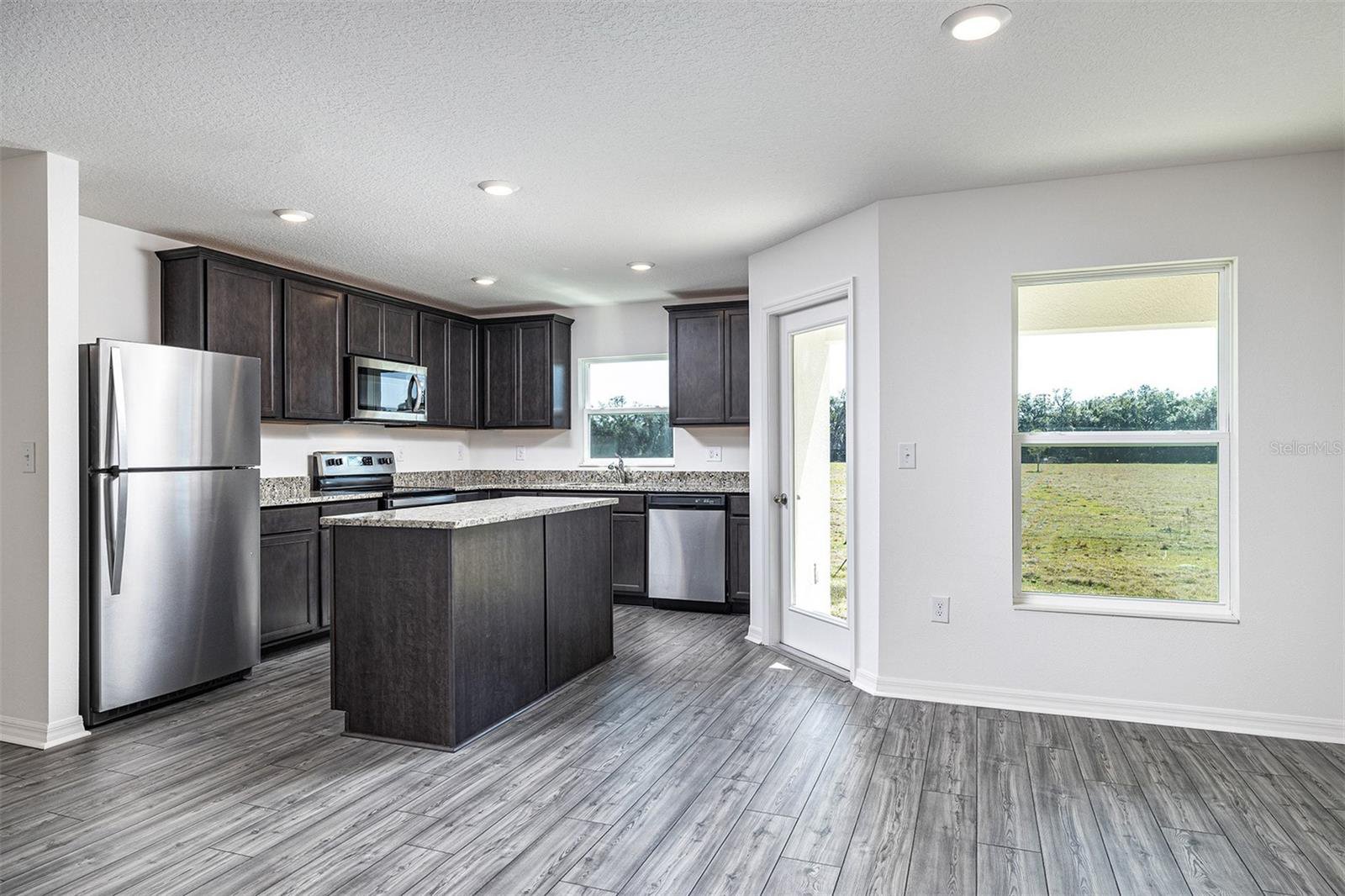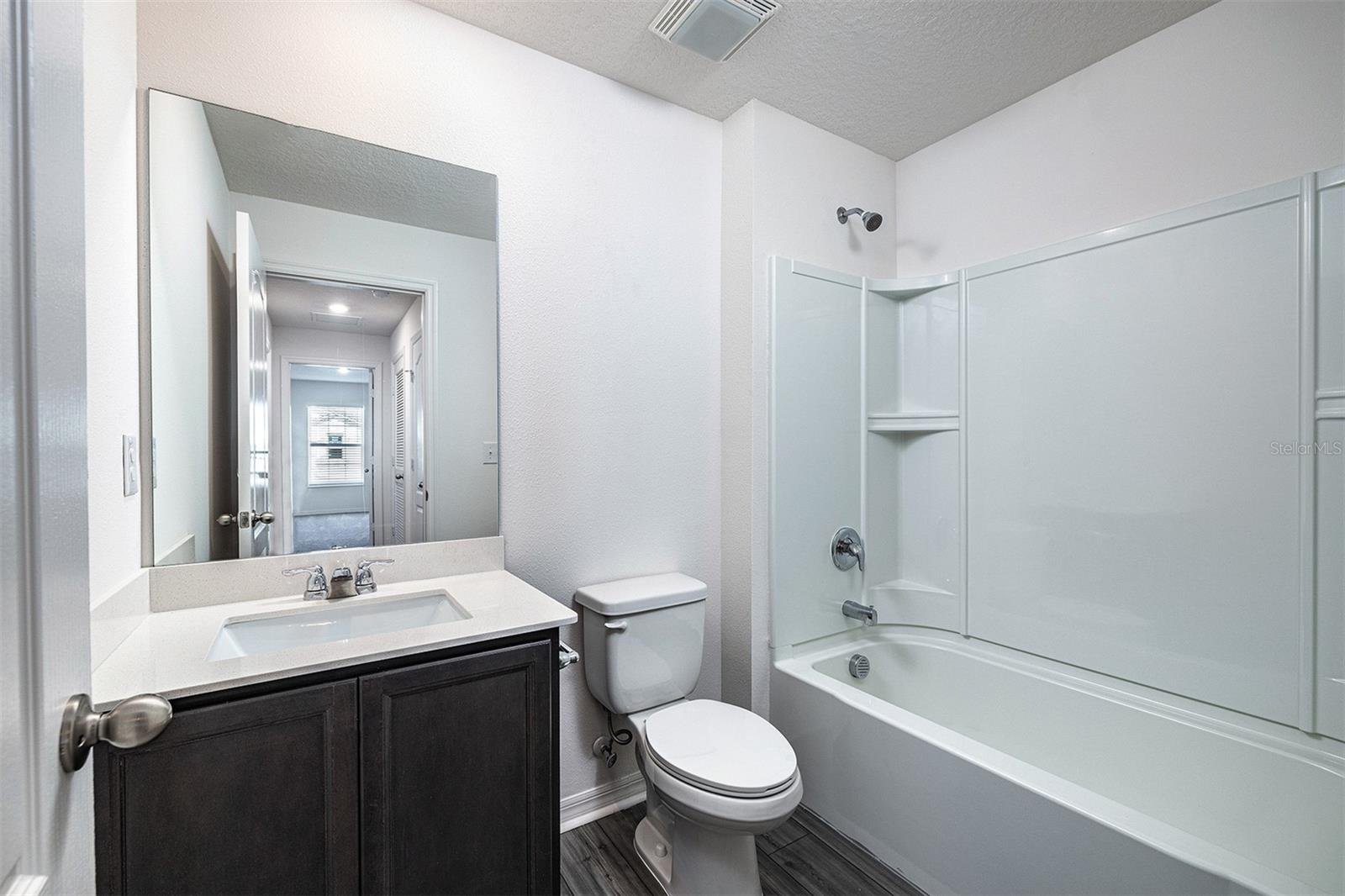406 Sol Vista Drive, Dundee, FL 33838
- $305,900
- 3
- BD
- 2.5
- BA
- 1,731
- SqFt
- List Price
- $305,900
- Status
- Active
- Days on Market
- 19
- MLS#
- T3520442
- Property Style
- Townhouse
- Architectural Style
- Traditional
- New Construction
- Yes
- Year Built
- 2024
- Bedrooms
- 3
- Bathrooms
- 2.5
- Baths Half
- 1
- Living Area
- 1,731
- Total Acreage
- Non-Applicable
- Building Name
- Sol Vista
- Legal Subdivision Name
- Sol Vista
- Complex/Comm Name
- Sol Vista
- MLS Area Major
- Dundee
Property Description
The beautiful Pensacola plan is located within the gorgeous community of Sol Vista. This new two-story home features an open floor plan, 3 bedrooms and 2 and a half baths complete with an array of unbelievable upgrades including stainless-steel Whirlpool® appliances, sprawling countertops, stunning wood cabinets with crown molding and an attached garage. There is no better place to unwind after a long day than the spacious master retreat in the Pensacola floor plan. The sizeable bedroom will fit a king-size bed and dresser perfectly. Homeowners will also love the double sink vanity, cabinet space and the step-in shower featured in bathroom. The luxurious walk-in closet is perfect for a wardrobe of any size. With a fun community park for the kids to run around in, and so many nearby attractions, your family adventures will be endless. You don’t want to miss out on owning a home in this truly unbeatable location.
Additional Information
- Taxes
- $343
- Minimum Lease
- No Minimum
- Hoa Fee
- $148
- HOA Payment Schedule
- Monthly
- Maintenance Includes
- Other
- Community Features
- Park, Playground, Sidewalks, No Deed Restriction
- Property Description
- Two Story, Attached
- Interior Layout
- Attic Ventilator, Ceiling Fans(s), Eat-in Kitchen, Kitchen/Family Room Combo, Open Floorplan, Pest Guard System, PrimaryBedroom Upstairs, Stone Counters, Thermostat, Walk-In Closet(s), Window Treatments
- Interior Features
- Attic Ventilator, Ceiling Fans(s), Eat-in Kitchen, Kitchen/Family Room Combo, Open Floorplan, Pest Guard System, PrimaryBedroom Upstairs, Stone Counters, Thermostat, Walk-In Closet(s), Window Treatments
- Floor
- Carpet, Luxury Vinyl
- Appliances
- Dishwasher, Disposal, Electric Water Heater, Exhaust Fan, Ice Maker, Microwave, Range, Refrigerator
- Utilities
- Cable Available, Electricity Available, Electricity Connected, Fiber Optics, Phone Available, Public, Sewer Available, Sewer Connected, Water Available, Water Connected
- Heating
- Central, Electric, Heat Pump
- Air Conditioning
- Central Air
- Exterior Construction
- Block, Stucco
- Exterior Features
- Irrigation System, Lighting, Sidewalk, Sliding Doors
- Roof
- Shingle
- Foundation
- Slab
- Pool
- No Pool
- Garage Carport
- 1 Car Garage
- Garage Spaces
- 1
- Garage Features
- Driveway, Garage Door Opener
- Pets
- Allowed
- Flood Zone Code
- X
- Parcel ID
- 27-28-34-853004-000240
- Legal Description
- SOL VISTA PB 201 PGS 22-24 LOT 24
Mortgage Calculator
Listing courtesy of LGI REALTY- FLORIDA, LLC.
StellarMLS is the source of this information via Internet Data Exchange Program. All listing information is deemed reliable but not guaranteed and should be independently verified through personal inspection by appropriate professionals. Listings displayed on this website may be subject to prior sale or removal from sale. Availability of any listing should always be independently verified. Listing information is provided for consumer personal, non-commercial use, solely to identify potential properties for potential purchase. All other use is strictly prohibited and may violate relevant federal and state law. Data last updated on

























/t.realgeeks.media/thumbnail/iffTwL6VZWsbByS2wIJhS3IhCQg=/fit-in/300x0/u.realgeeks.media/livebythegulf/web_pages/l2l-banner_800x134.jpg)