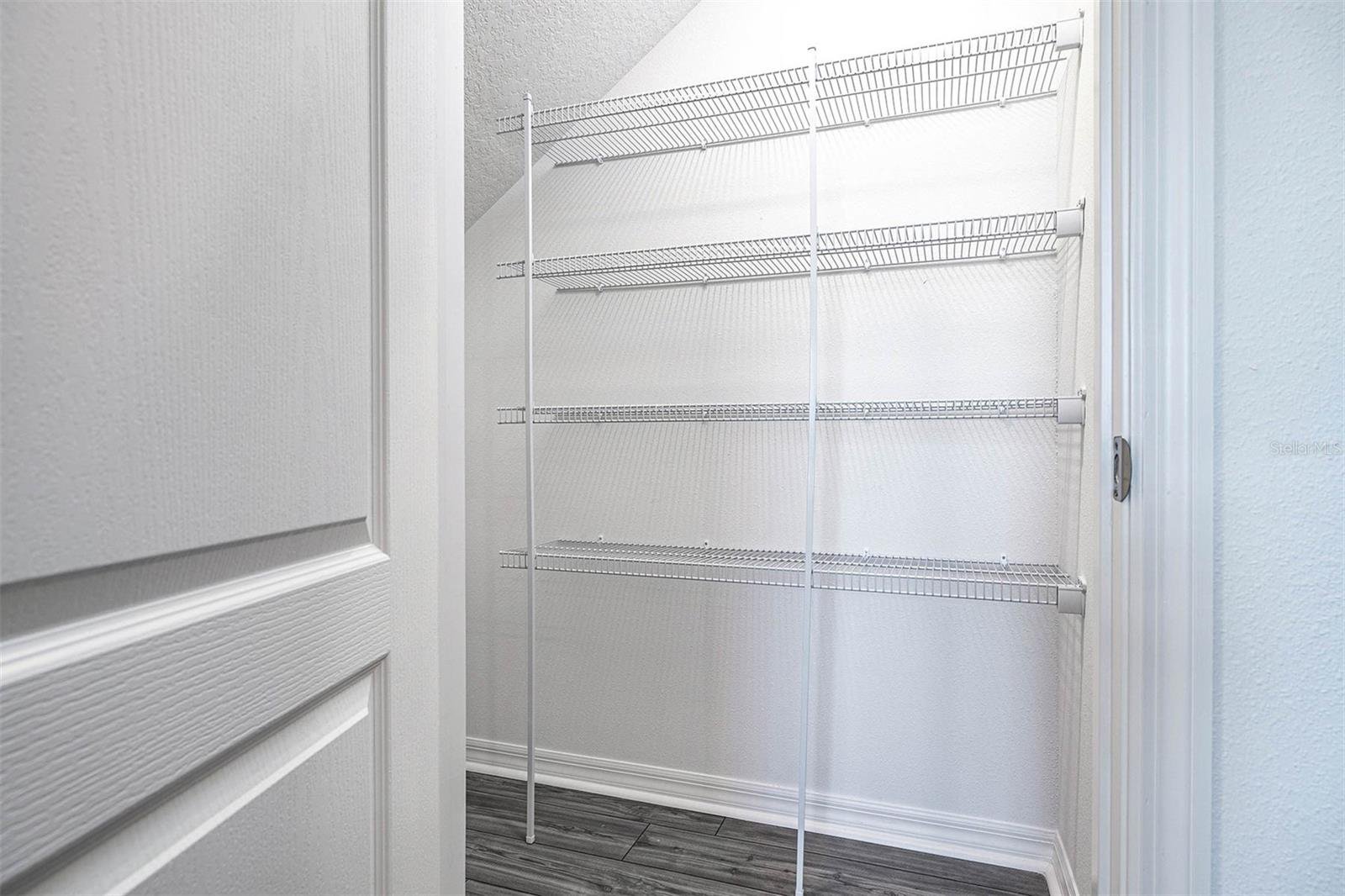902 Poppy Lane, Dundee, FL 33838
- $325,900
- 3
- BD
- 2.5
- BA
- 1,817
- SqFt
- List Price
- $325,900
- Status
- Active
- Days on Market
- 14
- MLS#
- T3520176
- Property Style
- Townhouse
- Architectural Style
- Traditional
- New Construction
- Yes
- Year Built
- 2024
- Bedrooms
- 3
- Bathrooms
- 2.5
- Baths Half
- 1
- Living Area
- 1,817
- Total Acreage
- Non-Applicable
- Building Name
- Sol Vista
- Legal Subdivision Name
- Sol Vista
- Complex/Comm Name
- Sol Vista
- MLS Area Major
- Dundee
Property Description
Under Construction. The beautiful two-story Destin floor plan features a spacious entertainment area perfect for a growing family. The Destin has three bedrooms, each with their own walk-in closet and two-and-a-half baths. An upstairs bonus room provides extra space perfect for a home office or playroom. Homeowners will enjoy having a home filled with upgrades including all new stainless steel Whirlpool® appliances, granite countertops and a covered back patio at no extra costs. The Destin features three spacious bedrooms each with there own walk-in closet to provide a great amount of extra storage. Whether they are filled with uniforms, princess dresses, or holiday decorations, each closet is sure to provide the additional space your family has been seeking! Everyone will be happy to have the extra storage!
Additional Information
- Taxes
- $343
- Minimum Lease
- No Minimum
- Hoa Fee
- $148
- HOA Payment Schedule
- Monthly
- Maintenance Includes
- Other
- Community Features
- Park, Playground, Sidewalks, No Deed Restriction
- Property Description
- Two Story
- Zoning
- MPUD
- Interior Layout
- Attic Ventilator, Ceiling Fans(s), Eat-in Kitchen, Kitchen/Family Room Combo, Open Floorplan, Pest Guard System, PrimaryBedroom Upstairs, Stone Counters, Thermostat, Walk-In Closet(s), Window Treatments
- Interior Features
- Attic Ventilator, Ceiling Fans(s), Eat-in Kitchen, Kitchen/Family Room Combo, Open Floorplan, Pest Guard System, PrimaryBedroom Upstairs, Stone Counters, Thermostat, Walk-In Closet(s), Window Treatments
- Floor
- Carpet, Luxury Vinyl
- Appliances
- Dishwasher, Disposal, Electric Water Heater, Exhaust Fan, Ice Maker, Microwave, Range, Refrigerator
- Utilities
- Cable Available, Electricity Available, Electricity Connected, Fiber Optics, Phone Available, Public, Sewer Available, Sewer Connected, Water Available, Water Connected
- Heating
- Central, Electric, Heat Pump
- Air Conditioning
- Central Air
- Exterior Construction
- Block, Stucco
- Exterior Features
- Irrigation System, Lighting, Sidewalk, Sliding Doors
- Roof
- Shingle
- Foundation
- Slab
- Pool
- No Pool
- Garage Carport
- 2 Car Garage
- Garage Spaces
- 2
- Garage Features
- Driveway, Garage Door Opener
- Pets
- Allowed
- Flood Zone Code
- X
- Parcel ID
- 27-28-34-853004-001010
- Legal Description
- SOL VISTA PB 201 PGS 22-24 LOT 101
Mortgage Calculator
Listing courtesy of LGI REALTY- FLORIDA, LLC.
StellarMLS is the source of this information via Internet Data Exchange Program. All listing information is deemed reliable but not guaranteed and should be independently verified through personal inspection by appropriate professionals. Listings displayed on this website may be subject to prior sale or removal from sale. Availability of any listing should always be independently verified. Listing information is provided for consumer personal, non-commercial use, solely to identify potential properties for potential purchase. All other use is strictly prohibited and may violate relevant federal and state law. Data last updated on





























/t.realgeeks.media/thumbnail/iffTwL6VZWsbByS2wIJhS3IhCQg=/fit-in/300x0/u.realgeeks.media/livebythegulf/web_pages/l2l-banner_800x134.jpg)