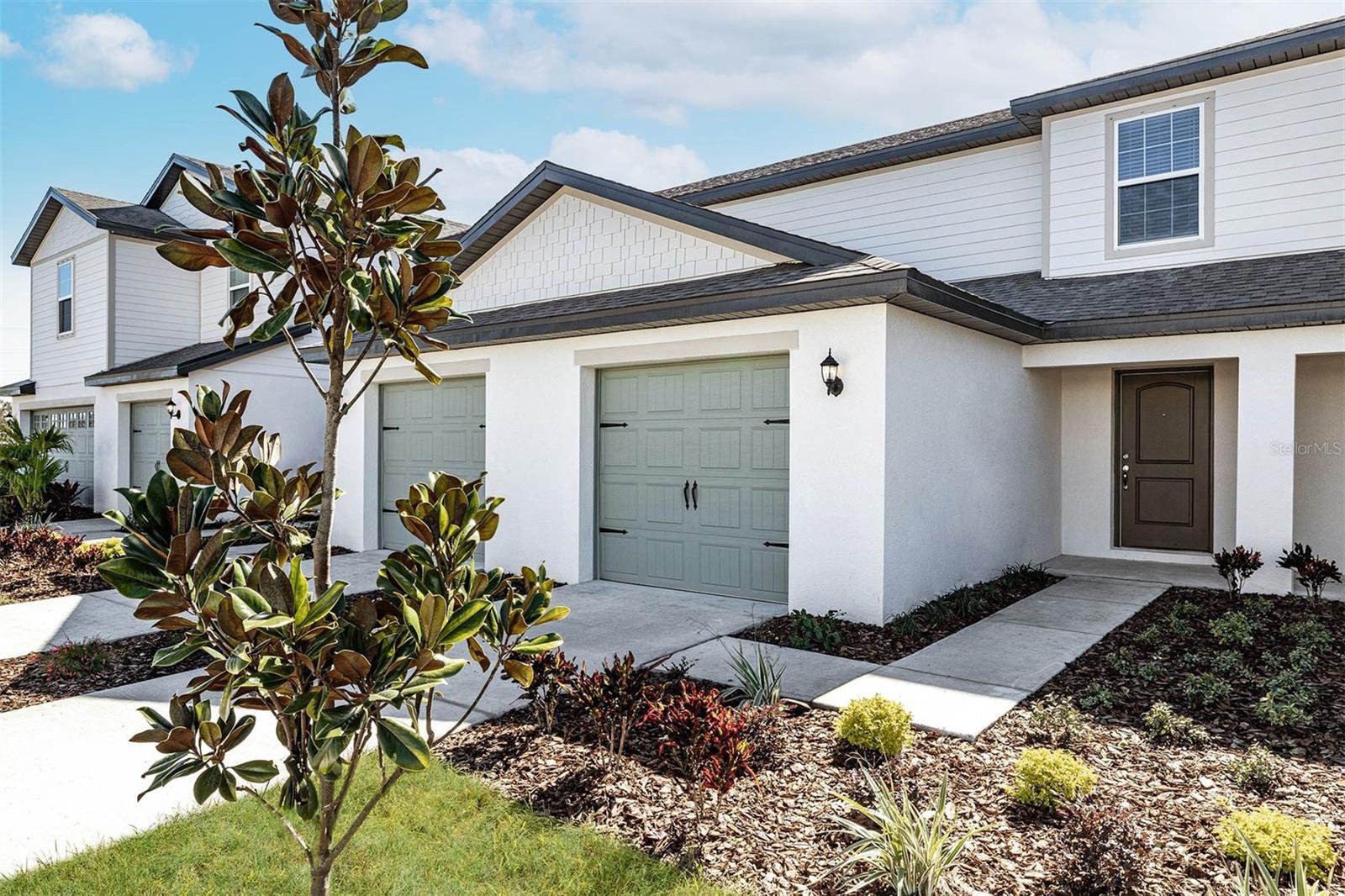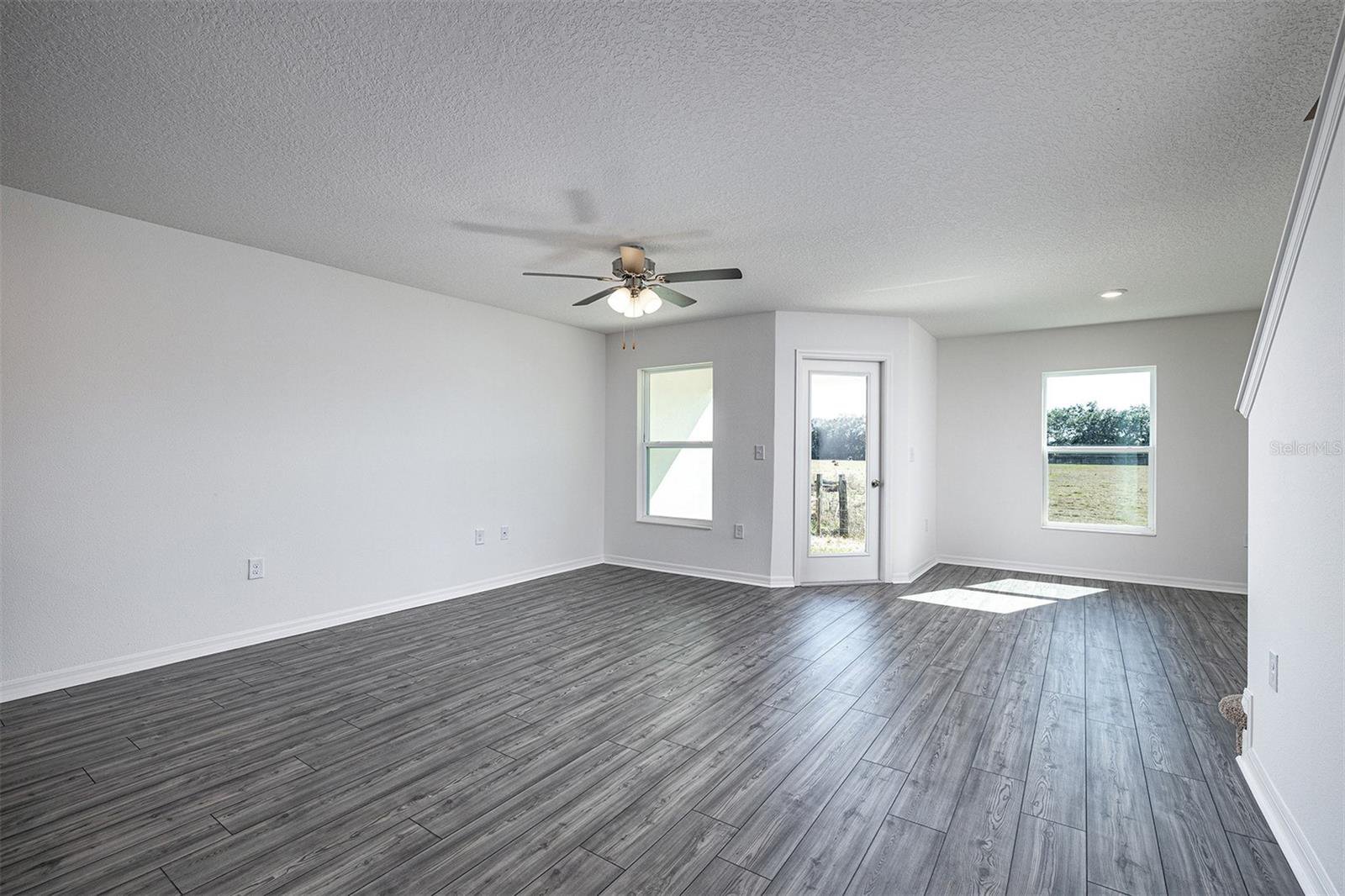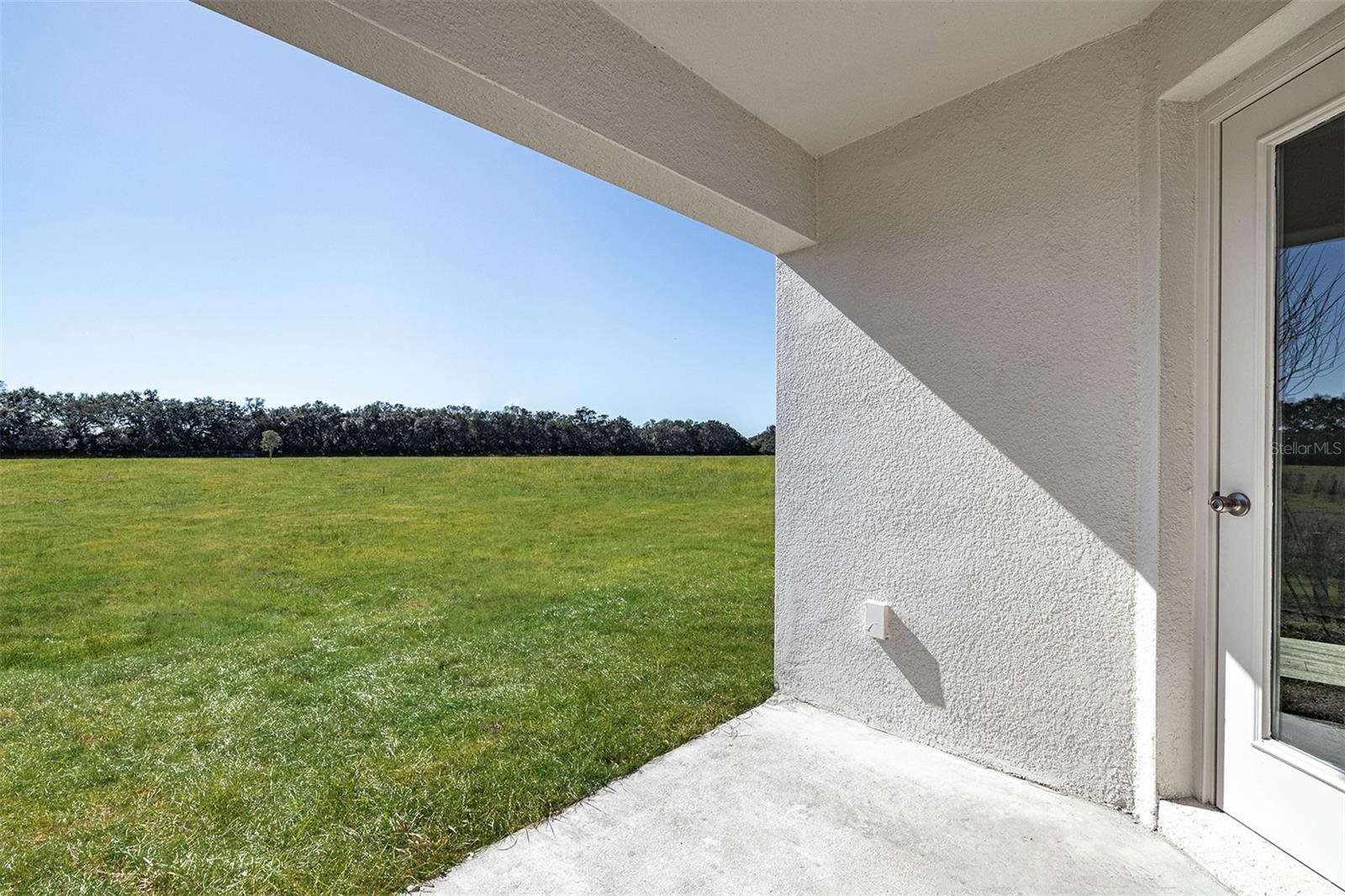914 Poppy Lane, Dundee, FL 33838
- $285,900
- 2
- BD
- 2.5
- BA
- 1,574
- SqFt
- List Price
- $285,900
- Status
- Active
- Days on Market
- 13
- MLS#
- T3520144
- Property Style
- Townhouse
- Architectural Style
- Traditional
- New Construction
- Yes
- Year Built
- 2024
- Bedrooms
- 2
- Bathrooms
- 2.5
- Baths Half
- 1
- Living Area
- 1,574
- Total Acreage
- Non-Applicable
- Building Name
- Sol Vista
- Legal Subdivision Name
- Sol Vista
- Complex/Comm Name
- Sol Vista
- MLS Area Major
- Dundee
Property Description
Under Construction. The Navarre floor plan at Sol Vista offers a spacious open-concept floor plan downstairs and two luxurious suites upstairs. Energy-efficient features including double-pane windows, a programmable thermostat and Energy STAR lights are found throughout the Navarre, helping homeowners save on their electric bill. A beautiful kitchen welcomes you home to the Navarre. Homeowners will love having a luxurious island, granite countertops and stainless steel appliances. The walk-in pantry is perfect for storing everyone’s favorite snacks. The Navarre has two spacious suites upstairs, each with their own walk-in closet and bathroom. Each bathroom will have spacious countertops and tons of storage space. With two spacious rooms, the Navarre is a great home for any growing young family. Homeowners will also love the extra privacy that comes with having both rooms upstairs.
Additional Information
- Taxes
- $343
- Minimum Lease
- No Minimum
- Hoa Fee
- $148
- HOA Payment Schedule
- Monthly
- Maintenance Includes
- Other
- Community Features
- Park, Playground, Sidewalks, No Deed Restriction
- Property Description
- Two Story
- Zoning
- MPUD
- Interior Layout
- Attic Ventilator, Ceiling Fans(s), Eat-in Kitchen, Kitchen/Family Room Combo, Open Floorplan, Pest Guard System, PrimaryBedroom Upstairs, Stone Counters, Thermostat, Walk-In Closet(s), Window Treatments
- Interior Features
- Attic Ventilator, Ceiling Fans(s), Eat-in Kitchen, Kitchen/Family Room Combo, Open Floorplan, Pest Guard System, PrimaryBedroom Upstairs, Stone Counters, Thermostat, Walk-In Closet(s), Window Treatments
- Floor
- Carpet, Luxury Vinyl
- Appliances
- Dishwasher, Disposal, Electric Water Heater, Exhaust Fan, Ice Maker, Microwave, Range, Refrigerator
- Utilities
- Cable Available, Electricity Available, Electricity Connected, Fiber Optics, Phone Available, Public, Sewer Available, Sewer Connected, Water Available, Water Connected
- Heating
- Central, Electric, Heat Pump
- Air Conditioning
- Central Air
- Exterior Construction
- Block, Stucco
- Exterior Features
- Irrigation System, Lighting, Sidewalk, Sliding Doors
- Roof
- Shingle
- Foundation
- Slab
- Pool
- No Pool
- Garage Carport
- 1 Car Garage
- Garage Spaces
- 1
- Garage Features
- Driveway, Garage Door Opener
- Pets
- Allowed
- Flood Zone Code
- X
- Parcel ID
- 27-28-34-853004-001030
- Legal Description
- SOL VISTA PB 201 PGS 22-24 LOT 103
Mortgage Calculator
Listing courtesy of LGI REALTY- FLORIDA, LLC.
StellarMLS is the source of this information via Internet Data Exchange Program. All listing information is deemed reliable but not guaranteed and should be independently verified through personal inspection by appropriate professionals. Listings displayed on this website may be subject to prior sale or removal from sale. Availability of any listing should always be independently verified. Listing information is provided for consumer personal, non-commercial use, solely to identify potential properties for potential purchase. All other use is strictly prohibited and may violate relevant federal and state law. Data last updated on

























/t.realgeeks.media/thumbnail/iffTwL6VZWsbByS2wIJhS3IhCQg=/fit-in/300x0/u.realgeeks.media/livebythegulf/web_pages/l2l-banner_800x134.jpg)