31571 Godwin Court, Wesley Chapel, FL 33545
- $739,880
- 4
- BD
- 3
- BA
- 3,013
- SqFt
- List Price
- $739,880
- Status
- Active
- Days on Market
- 13
- MLS#
- T3520104
- Property Style
- Single Family
- Architectural Style
- Craftsman, Ranch, Traditional
- New Construction
- Yes
- Year Built
- 2024
- Bedrooms
- 4
- Bathrooms
- 3
- Living Area
- 3,013
- Lot Size
- 8,159
- Acres
- 0.18
- Total Acreage
- 0 to less than 1/4
- Legal Subdivision Name
- Chapel Crossings
- MLS Area Major
- Wesley Chapel
Property Description
Under Construction. The Palmer, the new home plan with the style and expert craftsmanship. A sprawling lanai adds fantastic outdoor leisure space where you can enjoy quiet evenings and fun-filled weekends. The open floor plan offers a 4 car garage, 8' doors, upgraded cabinets, quartz counter tops. The functional kitchen island and adjacent dining area offer a streamlined ease for quick snacks and elaborate dinners. Your Owners retreat includes a luxury bathroom and deluxe walk-in closet to promote a blissful beginning and end to each day. A versatile study and TV room make it easy to design the ideal special-purpose rooms for your family. The community has so much to offer with a resort style pool, lazy river, trails, dog parks, playground, fitness center & a club house with a catering kitchen. Come and see it today! **Seller to provide buyers up to $30,000 as Flex Dollars to be used toward their choice of a Home Discount or Finance Incentives (Lower Rate/Monthly Payment, Reduce Closing Cost, or Rate Lock) for sale occurring prior to May 31, 2024.
Additional Information
- Taxes
- $3850
- Taxes
- $2,987
- Minimum Lease
- 1-2 Years
- HOA Fee
- $110
- HOA Payment Schedule
- Annually
- Maintenance Includes
- Common Area Taxes, Pool, Escrow Reserves Fund, Recreational Facilities, Sewer, Trash
- Location
- Level, Sidewalk, Paved
- Community Features
- Community Mailbox, Deed Restrictions, Fitness Center, Irrigation-Reclaimed Water, Park, Playground, Pool, Sidewalks, Special Community Restrictions, Wheelchair Access
- Property Description
- One Story
- Zoning
- RESI
- Interior Layout
- Attic Fan, In Wall Pest System, Kitchen/Family Room Combo, Living Room/Dining Room Combo, Open Floorplan, PrimaryBedroom Upstairs, Solid Surface Counters, Thermostat, Tray Ceiling(s), Walk-In Closet(s)
- Interior Features
- Attic Fan, In Wall Pest System, Kitchen/Family Room Combo, Living Room/Dining Room Combo, Open Floorplan, PrimaryBedroom Upstairs, Solid Surface Counters, Thermostat, Tray Ceiling(s), Walk-In Closet(s)
- Floor
- Carpet, Laminate, Tile
- Appliances
- Built-In Oven, Cooktop, Dishwasher, Disposal, Exhaust Fan, Microwave, Range Hood
- Utilities
- Cable Available, Electricity Connected, Fiber Optics, Fire Hydrant, Sewer Connected, Sprinkler Recycled, Street Lights, Underground Utilities, Water Connected
- Heating
- Central, Electric
- Air Conditioning
- Central Air
- Exterior Construction
- Block, Cement Siding, Stucco
- Exterior Features
- Irrigation System, Rain Gutters, Sidewalk
- Roof
- Shingle
- Foundation
- Slab
- Pool
- Community
- Garage Carport
- 4 Car Garage
- Garage Spaces
- 4
- Garage Features
- Driveway, Garage Door Opener, Tandem
- Garage Dimensions
- 18x39
- Elementary School
- New River Elementary
- Middle School
- Thomas E Weightman Middle-Po
- High School
- Wesley Chapel High-PO
- Water View
- Pond
- Pets
- Allowed
- Flood Zone Code
- x
- Parcel ID
- 10-26-20-0060-00200-0210
- Legal Description
- CHAPEL CROSSINGS PARCELS D & H PB 86 PG 139 BLOCK 2 LOT 21
Mortgage Calculator
Listing courtesy of WEEKLEY HOMES REALTY COMPANY.
StellarMLS is the source of this information via Internet Data Exchange Program. All listing information is deemed reliable but not guaranteed and should be independently verified through personal inspection by appropriate professionals. Listings displayed on this website may be subject to prior sale or removal from sale. Availability of any listing should always be independently verified. Listing information is provided for consumer personal, non-commercial use, solely to identify potential properties for potential purchase. All other use is strictly prohibited and may violate relevant federal and state law. Data last updated on
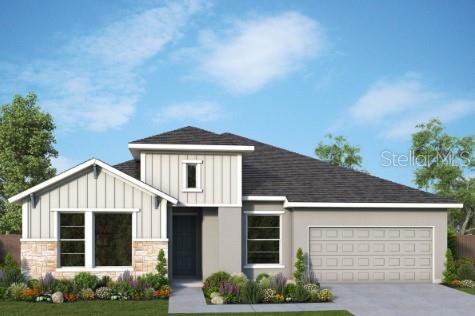
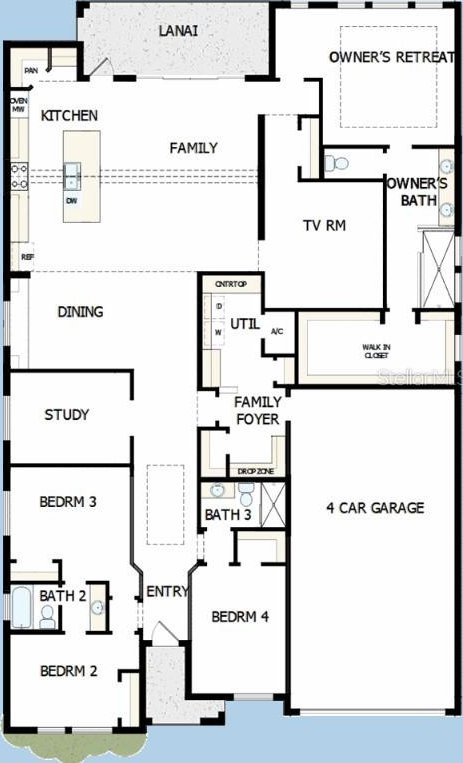
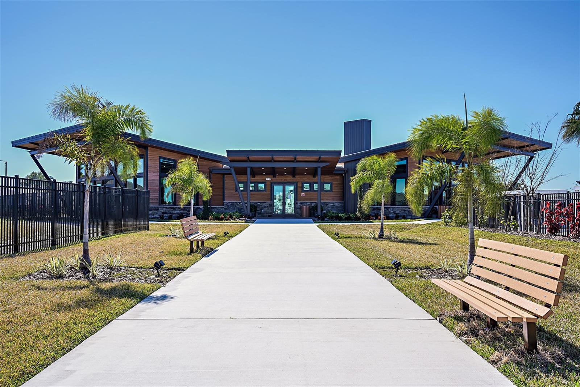
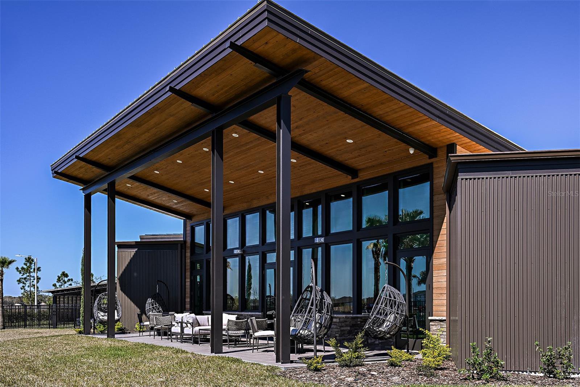

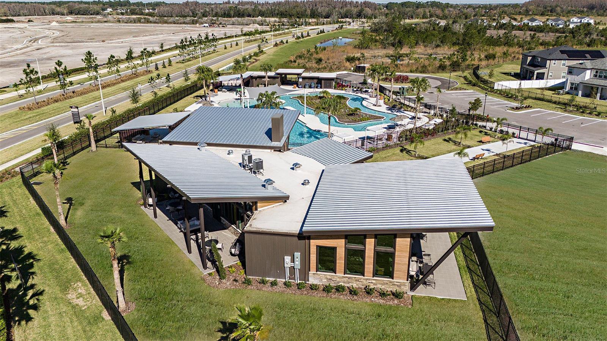
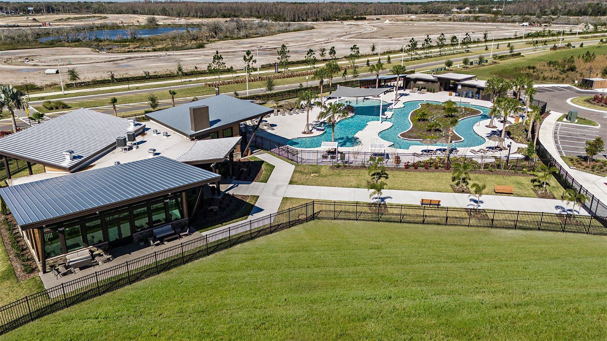

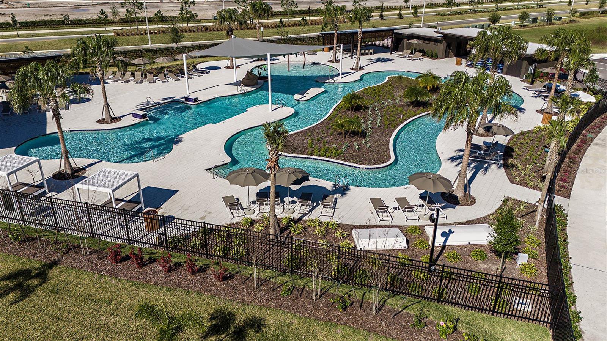
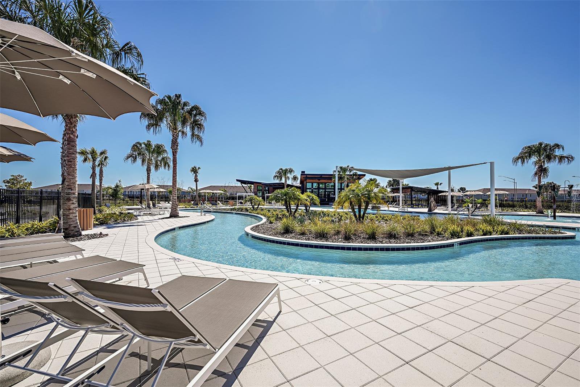
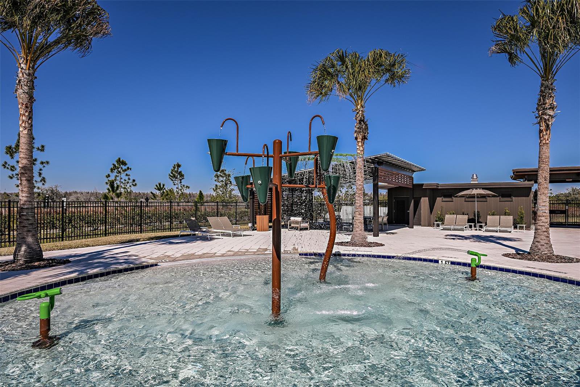
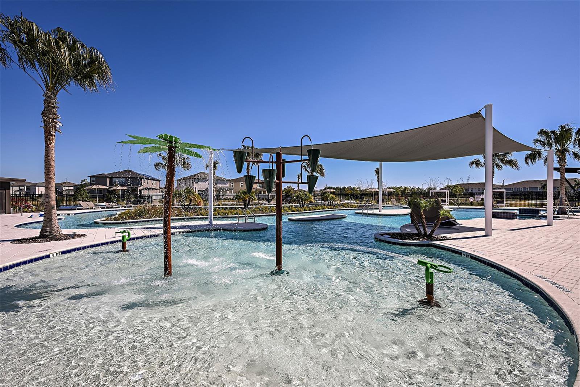
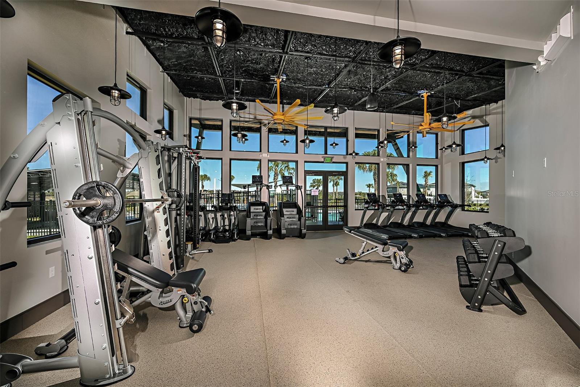
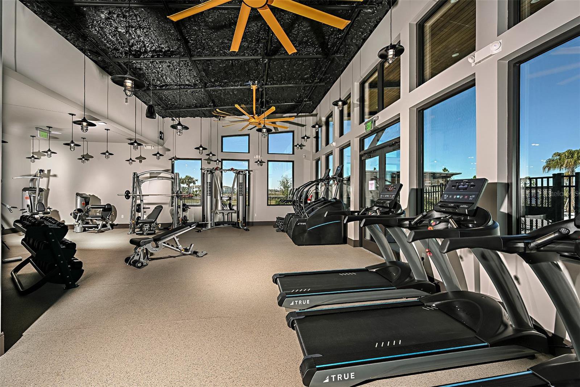
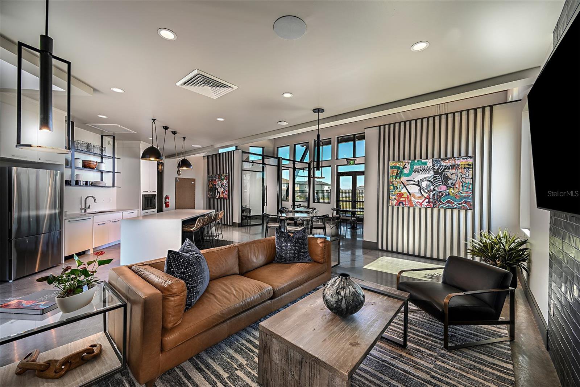
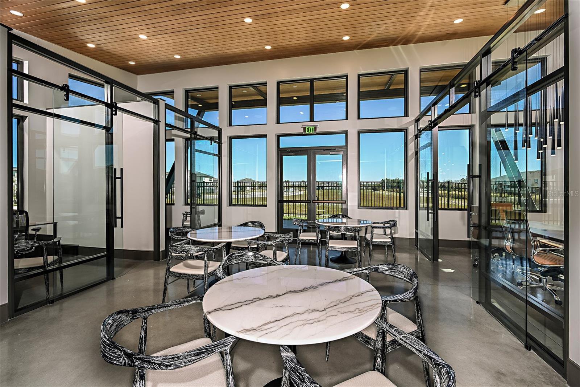
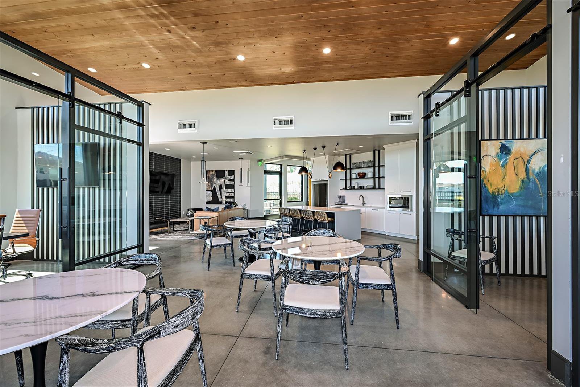
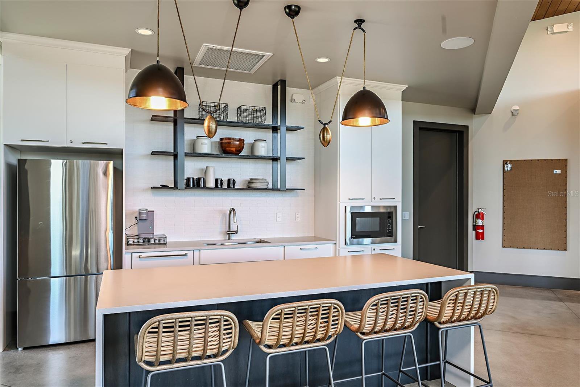

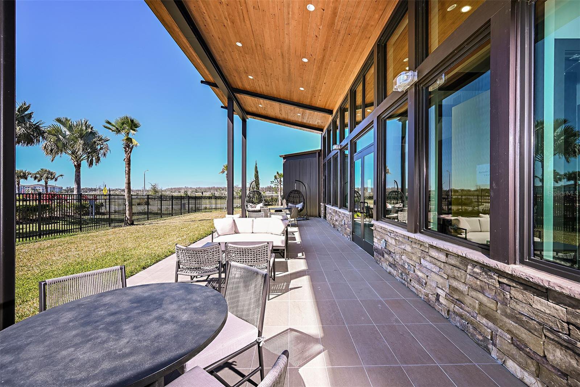
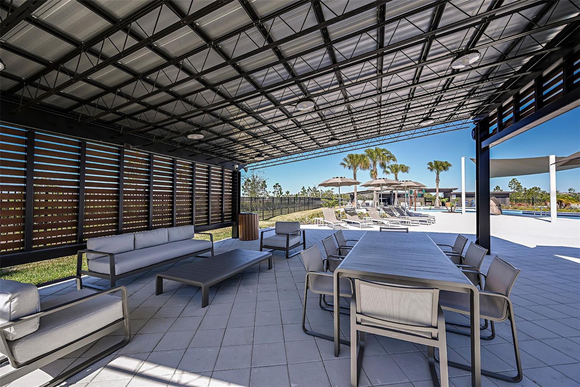
/t.realgeeks.media/thumbnail/iffTwL6VZWsbByS2wIJhS3IhCQg=/fit-in/300x0/u.realgeeks.media/livebythegulf/web_pages/l2l-banner_800x134.jpg)