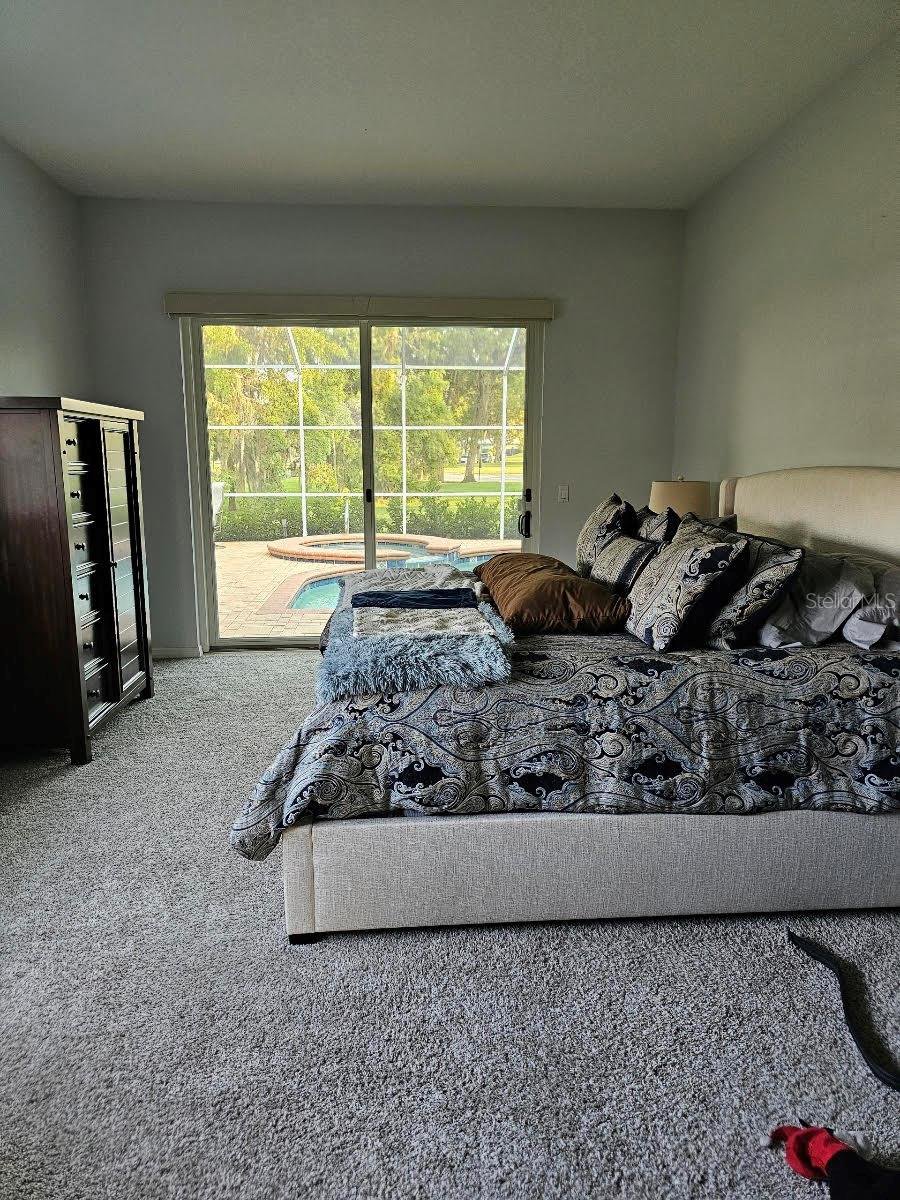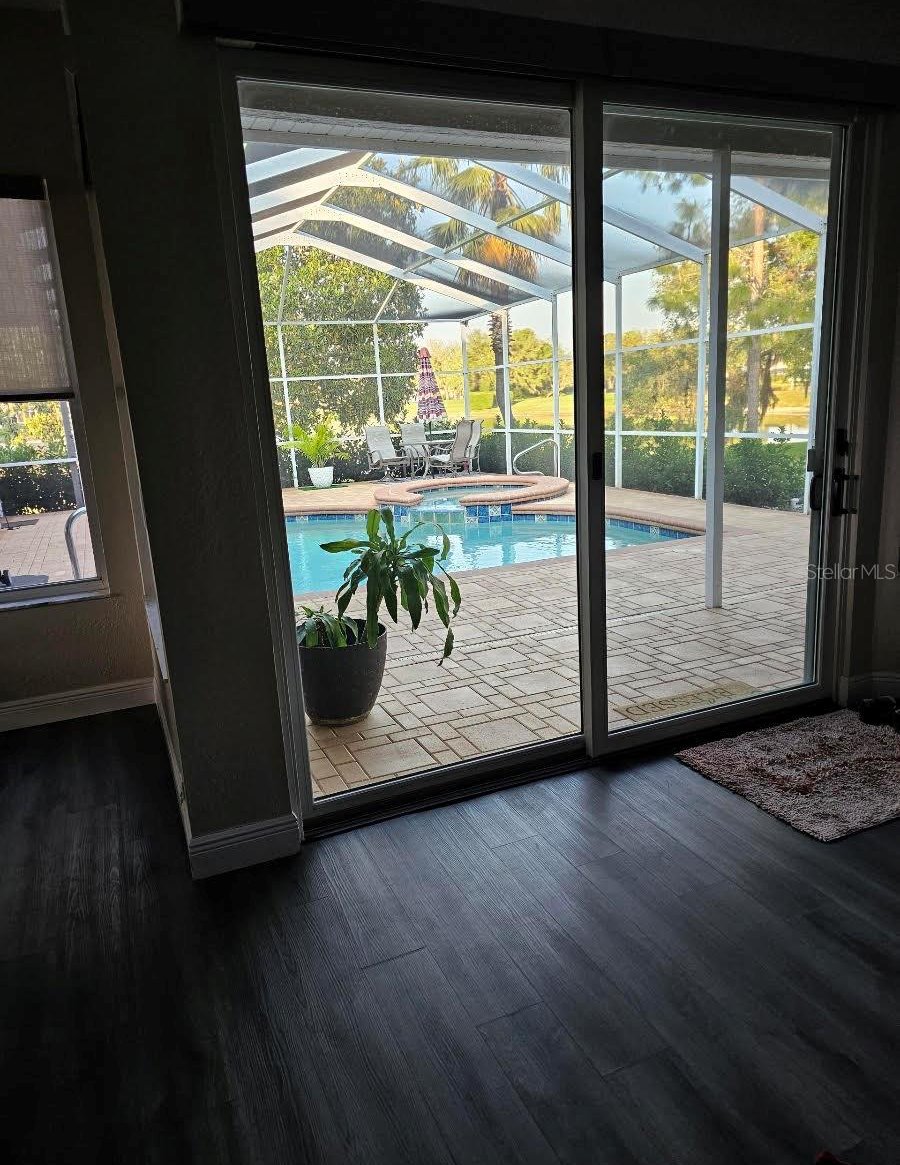8492 Athens Court, Weeki Wachee, FL 34613
- $559,000
- 3
- BD
- 2
- BA
- 2,597
- SqFt
- List Price
- $559,000
- Status
- Active
- Days on Market
- 15
- MLS#
- T3519351
- Property Style
- Single Family
- Year Built
- 1993
- Bedrooms
- 3
- Bathrooms
- 2
- Living Area
- 2,597
- Lot Size
- 16,544
- Acres
- 0.38
- Total Acreage
- 1/4 to less than 1/2
- Legal Subdivision Name
- Glen Lakes Ph 1
- MLS Area Major
- Brooksville/Spring Hill/Weeki Wachee
Property Description
Luxurious 3-Bed, 2-Bath Home with Office, Pool & Spa , and Clubhouse immaculately remodeled 3-bedroom, 2-bathroom home with an office, gated community with 24-hour security, world-class amenities and breathtaking vistas. Spacious open living areas, featuring a fireplace The home has been meticulously remodeled, showcasing exquisite craftsmanship and modern design, waterproof wood flooring, and underground sensor for the sprinkler system. The outdoor oasis includes a private heated pool and whirlpool with a waterfall cascading into the pool. The lanai has been rescreened. With 3 new Anderson doors and an updated kitchen and induction range top. In addition to the golf course, the community's clubhouse features a pool with hot tub, fine dining options, a new gym, and a library. For sports enthusiasts, there's a pickleball court. Outside, you'll find 4,500 square feet of new sod, further enhancing the property's lush appeal. This property is more than just a home; it's a lifestyle of luxury, leisure, and resort-style living. The HOA includes Spectrum TV and internet services,
Additional Information
- Taxes
- $5748
- Minimum Lease
- No Minimum
- HOA Fee
- $380
- HOA Payment Schedule
- Quarterly
- Community Features
- No Deed Restriction
- Property Description
- One Story
- Zoning
- RES
- Interior Layout
- Ceiling Fans(s), Primary Bedroom Main Floor, Split Bedroom, Thermostat
- Interior Features
- Ceiling Fans(s), Primary Bedroom Main Floor, Split Bedroom, Thermostat
- Floor
- Carpet, Luxury Vinyl
- Appliances
- Dishwasher, Dryer, Microwave, Refrigerator, Washer
- Utilities
- Cable Connected, Electricity Connected
- Heating
- Central
- Air Conditioning
- Central Air
- Exterior Construction
- Block
- Exterior Features
- Irrigation System, Lighting, Private Mailbox, Sidewalk, Sliding Doors
- Roof
- Tile
- Foundation
- Slab
- Pool
- Private
- Pool Type
- In Ground
- Garage Carport
- 2 Car Garage
- Garage Spaces
- 2
- Water View
- Pond
- Pets
- Not allowed
- Flood Zone Code
- x
- Parcel ID
- R14-222-17-1837-0000-0030
- Legal Description
- GLEN LAKES PH 1 UNIT 7A LOT 3
Mortgage Calculator
Listing courtesy of EXP REALTY LLC.
StellarMLS is the source of this information via Internet Data Exchange Program. All listing information is deemed reliable but not guaranteed and should be independently verified through personal inspection by appropriate professionals. Listings displayed on this website may be subject to prior sale or removal from sale. Availability of any listing should always be independently verified. Listing information is provided for consumer personal, non-commercial use, solely to identify potential properties for potential purchase. All other use is strictly prohibited and may violate relevant federal and state law. Data last updated on






















/t.realgeeks.media/thumbnail/iffTwL6VZWsbByS2wIJhS3IhCQg=/fit-in/300x0/u.realgeeks.media/livebythegulf/web_pages/l2l-banner_800x134.jpg)