668 Chatham Walk Drive, Ruskin, FL 33570
- $335,000
- 3
- BD
- 2
- BA
- 1,542
- SqFt
- List Price
- $335,000
- Status
- Active
- Days on Market
- 16
- MLS#
- T3518533
- Property Style
- Single Family
- Architectural Style
- Contemporary
- Year Built
- 2016
- Bedrooms
- 3
- Bathrooms
- 2
- Living Area
- 1,542
- Lot Size
- 6,827
- Acres
- 0.16
- Total Acreage
- 0 to less than 1/4
- Legal Subdivision Name
- Wynnmere West Ph 1
- MLS Area Major
- Ruskin/Apollo Beach
Property Description
Capture the Florida lifestyle with this charming 3 bedroom, 2 bath & 2-car single family home located at the border of Ruskin & Apollo Beach. This fabulous home sits tucked back in on a gorgeous homesite with 2 sides of conservation. Left side of the home enjoys fabulous water view & the rear side of the home a gorgeous conservation view. Only 1 side neighbor! You have screened lanais on both the front and back of the home to enjoy your views! Perfect size neighborhood not too small or too large. This is an up & coming area with a lot of new things happening & so close to the beaches, boat slips, eateries, shopping, medical centers, pet venues, park & much more!!! Fabulous area to experience the Florida lifestyle!! All of this & "no electric bill" with this home with full house solar panels to be paid in full at closing by the seller for you to enjoy the benefit of for many years to come! Semi-great room floorplan with a formal dining room currently set up as media room. Spacious kitchen with plenty of countertop space with a raised countertop for serving & seating complemented with a separate morning room & closet pantry. Each bedroom has a fabulous view with Master & bedroom 3 that enjoy a conservation view & bedroom 2 has the water view. Master bedroom includes a nicely laid out en-suite with an upgraded shower stall. NO CARPET! Split bedroom plan with the secondary bath separating the 2 secondary bedrooms. There is a sprinkler system, new digital AC thermostat, ring doorbell and hybrid water heater! Plenty of yard space to enjoy the outdoors with family & friends! Just down the street is the community center with a park, POOL, & dog park! Something for all members of the family! Call today for your PRIVATE SHOWING!
Additional Information
- Taxes
- $2900
- Taxes
- $2,609
- Minimum Lease
- No Minimum
- HOA Fee
- $150
- HOA Payment Schedule
- Annually
- Community Features
- Dog Park, Park, Pool, No Deed Restriction
- Property Description
- One Story
- Zoning
- PD
- Interior Layout
- Ceiling Fans(s)
- Interior Features
- Ceiling Fans(s)
- Floor
- Laminate
- Appliances
- Dishwasher, Range, Refrigerator
- Utilities
- BB/HS Internet Available, Cable Available, Fiber Optics
- Heating
- Electric, Solar
- Air Conditioning
- Central Air
- Exterior Construction
- Stucco
- Exterior Features
- Sidewalk, Sliding Doors
- Roof
- Shingle
- Foundation
- Slab
- Pool
- Community
- Garage Carport
- 2 Car Garage
- Garage Spaces
- 2
- Garage Features
- Driveway
- Water View
- Pond
- Pets
- Allowed
- Flood Zone Code
- AE
- Parcel ID
- U-05-32-19-A01-000001-00031.0
- Legal Description
- WYNNMERE WEST PHASE 1 LOT 31 BLOCK 1
Mortgage Calculator
Listing courtesy of MIHARA & ASSOCIATES INC..
StellarMLS is the source of this information via Internet Data Exchange Program. All listing information is deemed reliable but not guaranteed and should be independently verified through personal inspection by appropriate professionals. Listings displayed on this website may be subject to prior sale or removal from sale. Availability of any listing should always be independently verified. Listing information is provided for consumer personal, non-commercial use, solely to identify potential properties for potential purchase. All other use is strictly prohibited and may violate relevant federal and state law. Data last updated on
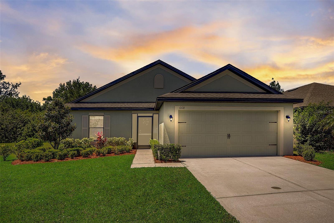
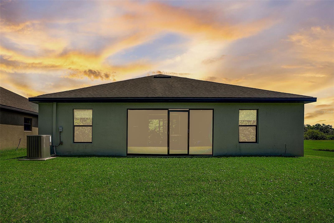
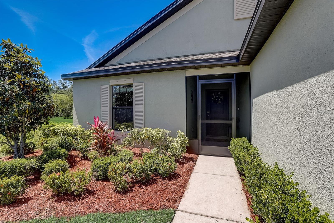
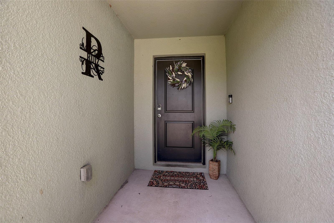
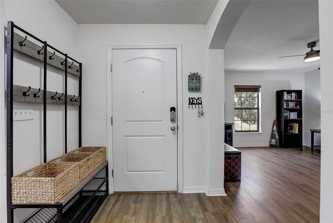
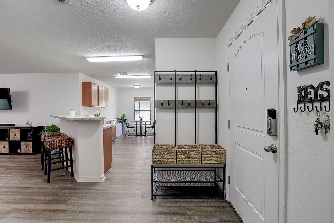
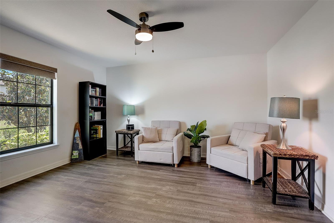
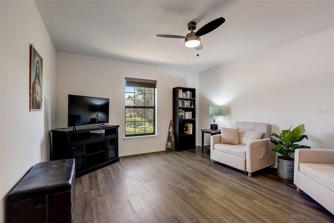
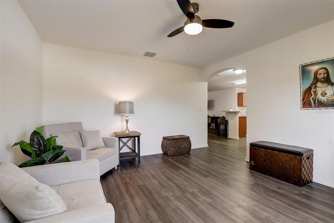
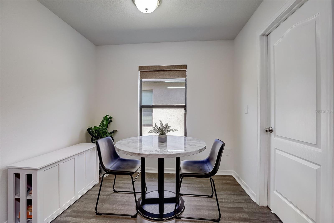
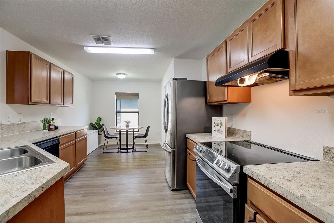
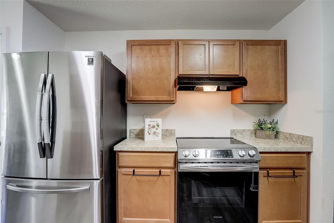
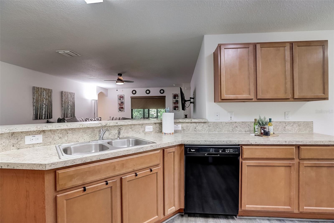
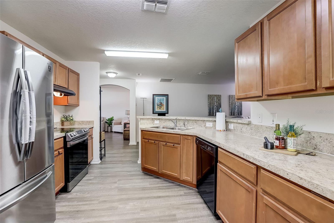
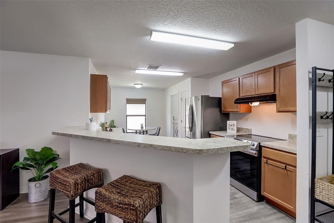
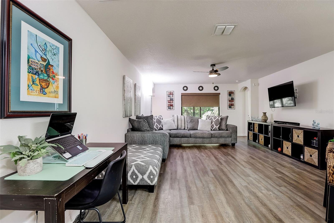
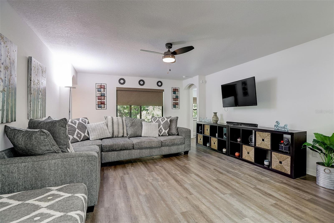
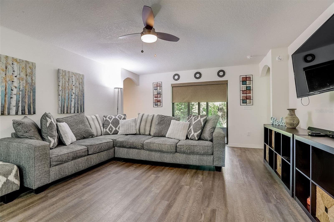
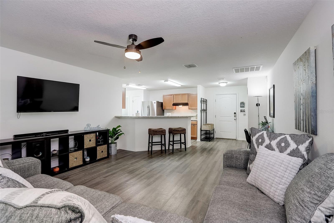
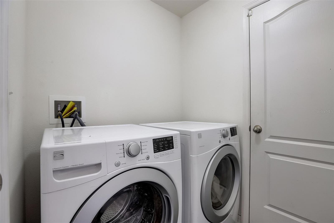
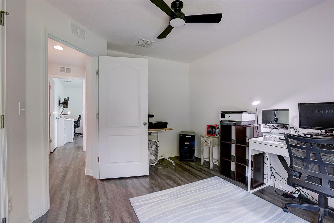
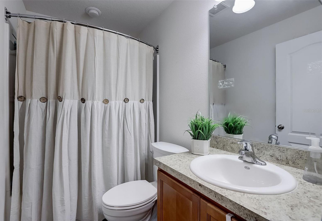
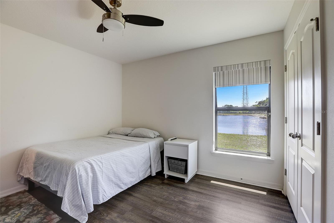
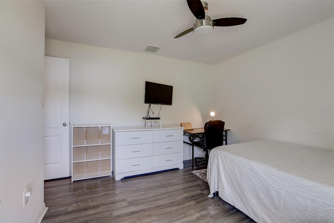
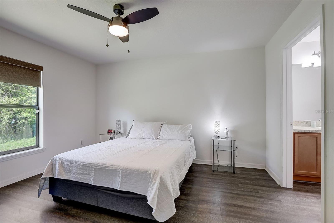
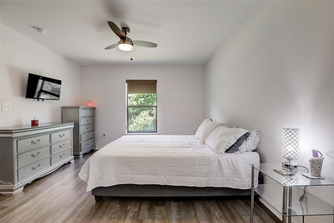
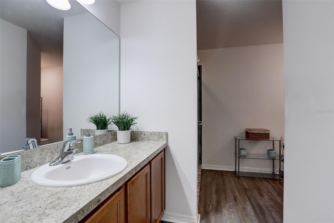
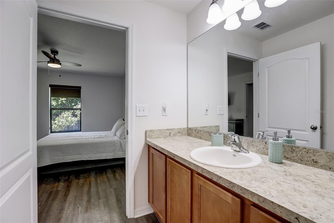
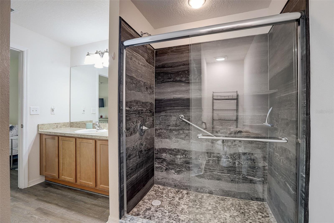
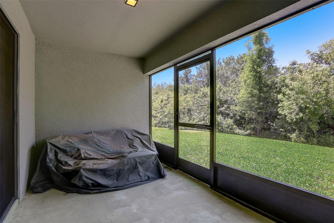
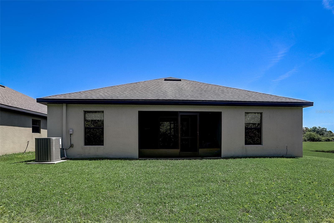
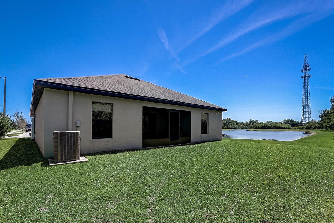
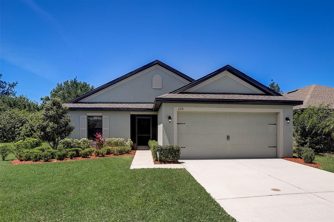
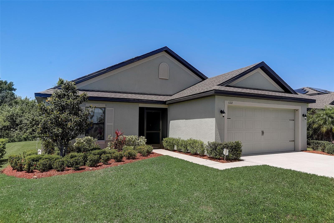
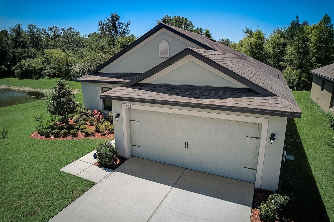
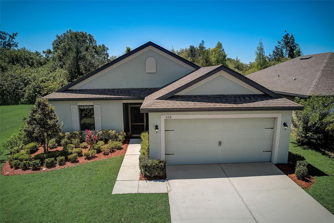
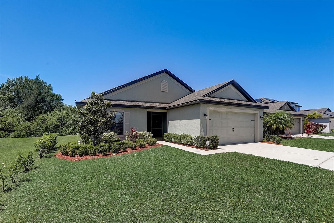
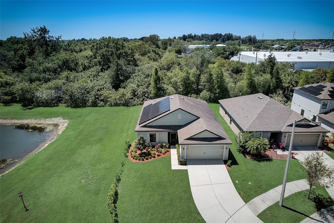
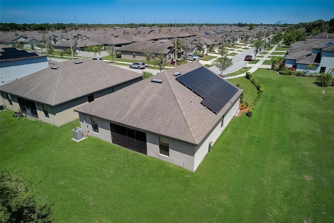
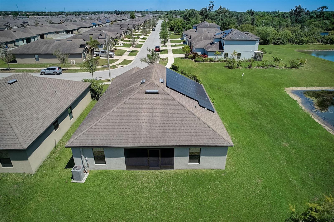
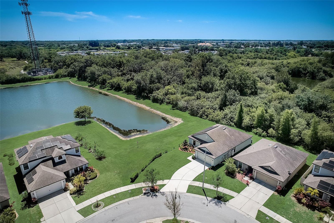
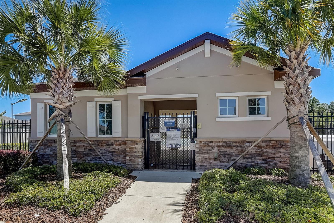
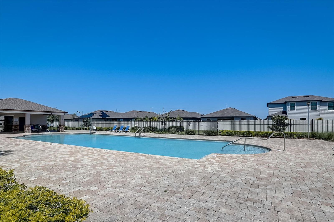
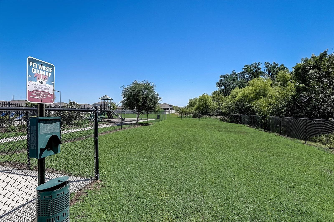
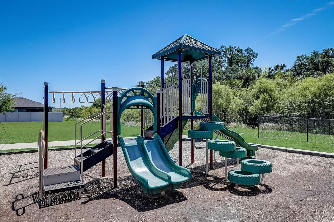
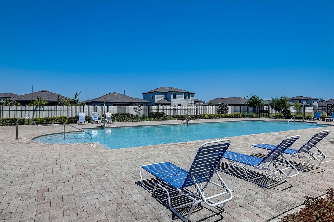
/t.realgeeks.media/thumbnail/iffTwL6VZWsbByS2wIJhS3IhCQg=/fit-in/300x0/u.realgeeks.media/livebythegulf/web_pages/l2l-banner_800x134.jpg)