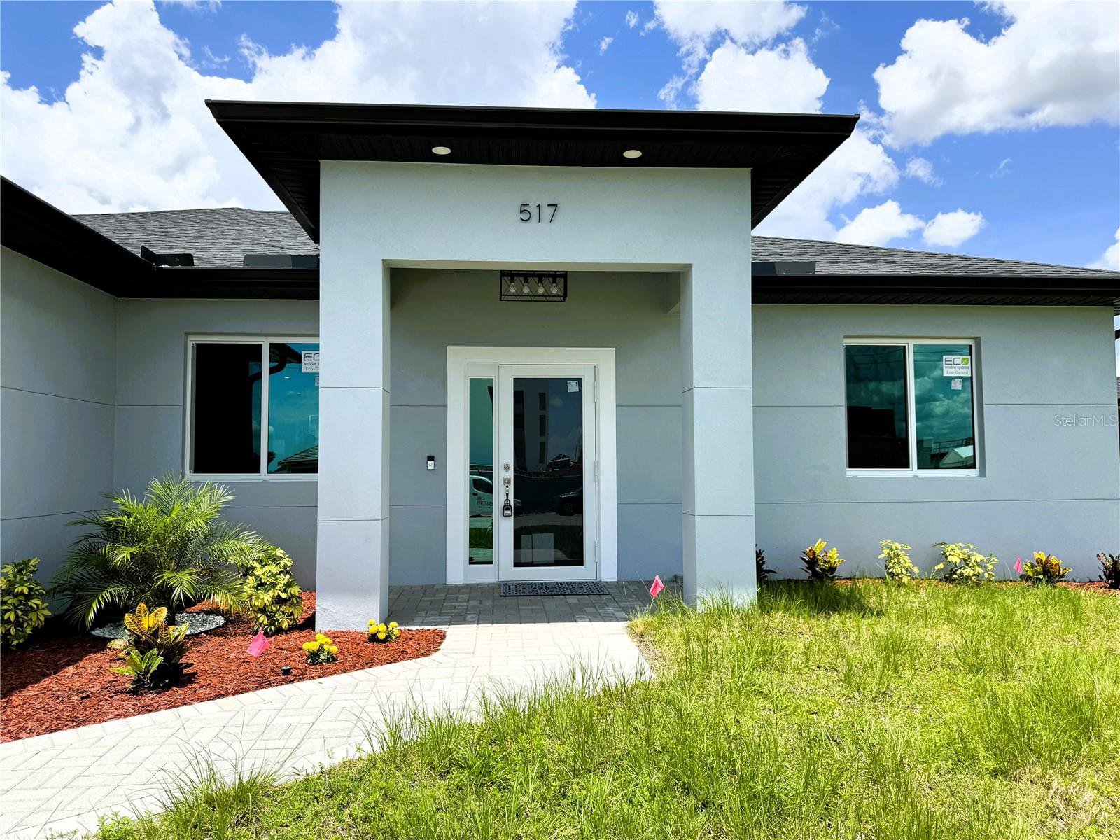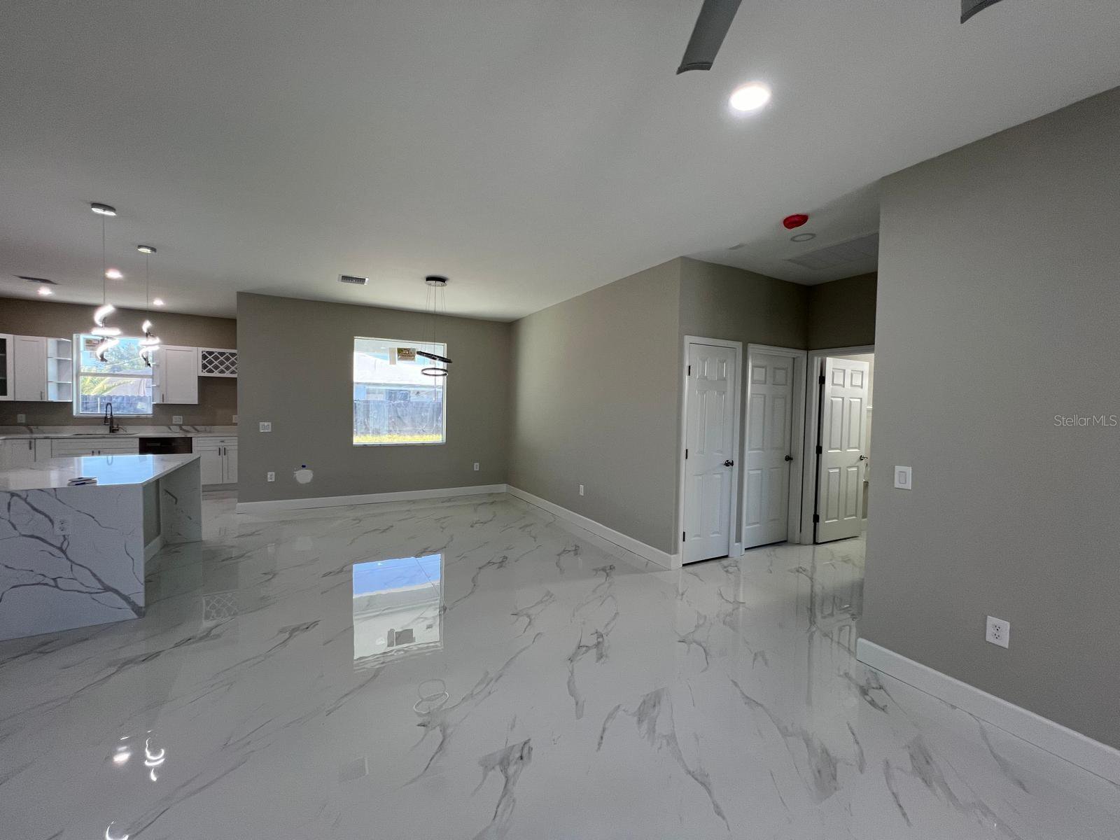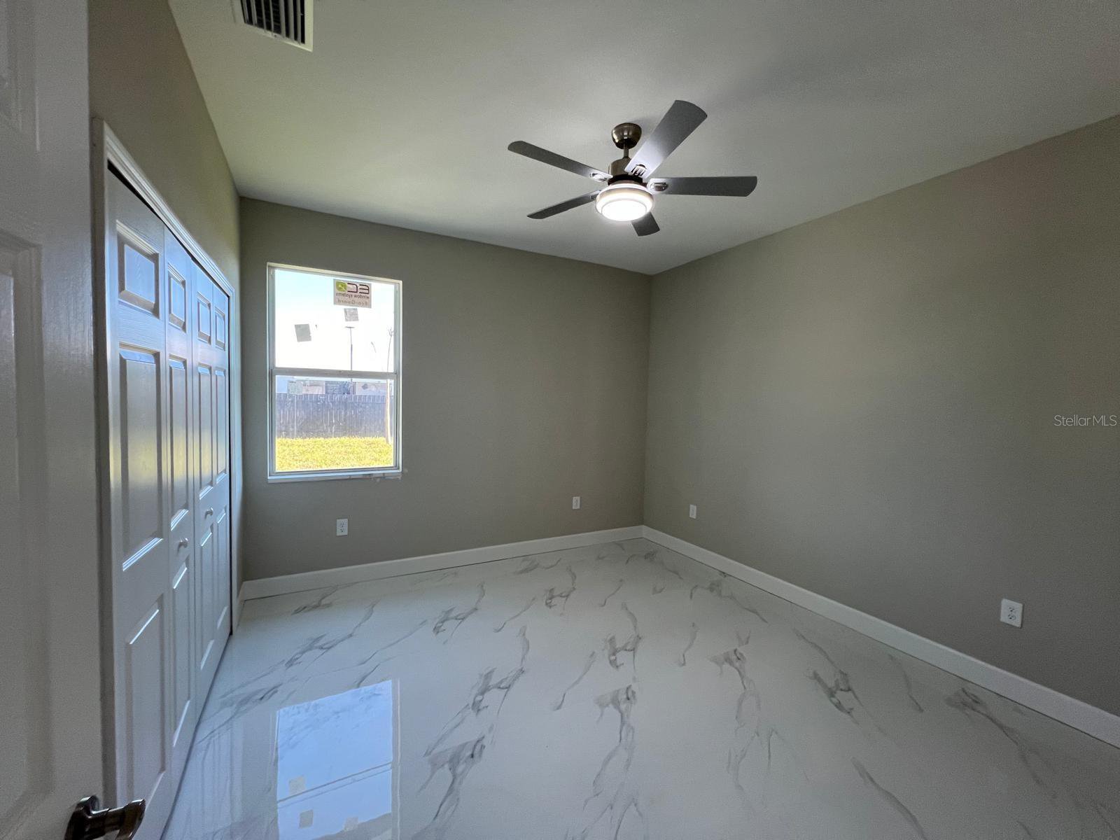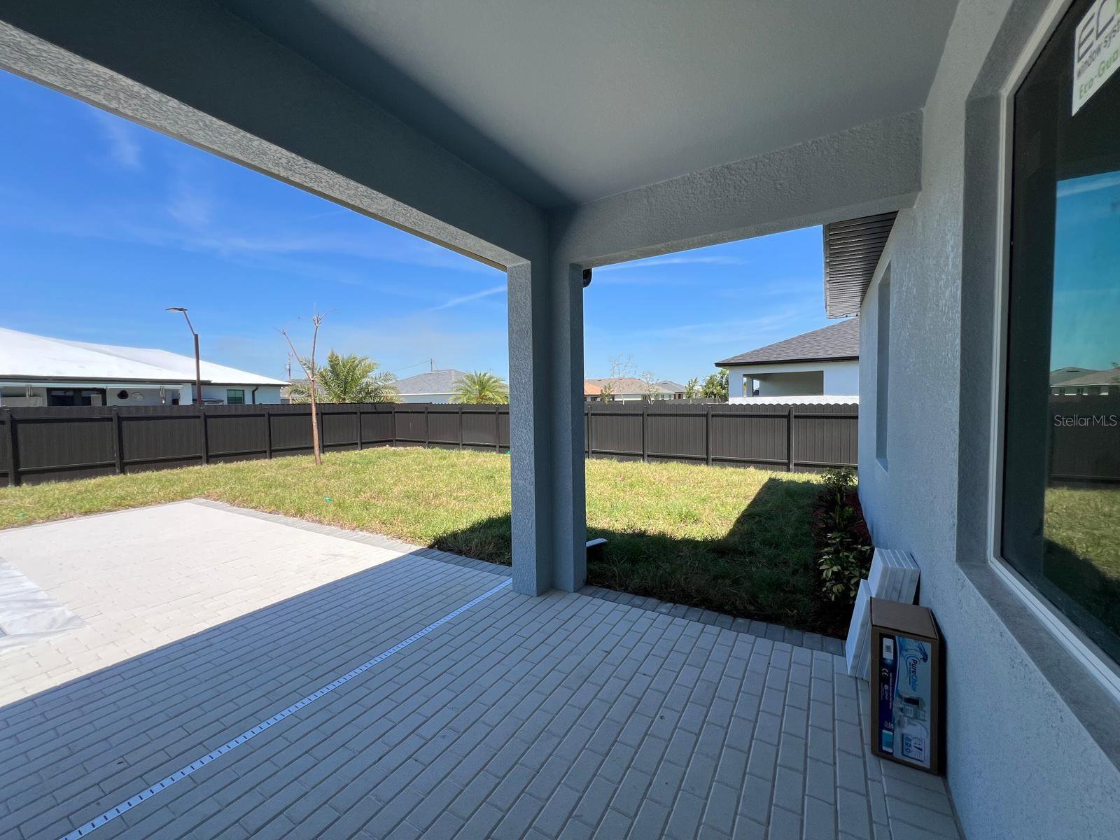517 Nw 3rd Street, Cape Coral, FL 33993
- $495,000
- 3
- BD
- 2
- BA
- 1,704
- SqFt
- List Price
- $495,000
- Status
- Active
- Days on Market
- 31
- Price Change
- ▼ $25,000 1714874441
- MLS#
- T3518455
- Property Style
- Single Family
- New Construction
- Yes
- Year Built
- 2024
- Bedrooms
- 3
- Bathrooms
- 2
- Living Area
- 1,704
- Lot Size
- 10,019
- Acres
- 0.23
- Total Acreage
- 0 to less than 1/4
- Legal Subdivision Name
- Cape Coral
- MLS Area Major
- Cape Coral
Property Description
Under Construction. Welcome to your future oasis, a stunning Brand New Home that is ready to embrace your lifestyle! With 3 bedrooms and 2 baths, this newly constructed gem is a testament to contemporary living. This 2024 SMART HOME features a ring camera in the front door, a wifi thermostat that is Alexa compatible, a Wi-Fi-enabled garage door, and a low voltage enclosure. As you step through the front door, you will immediately notice the spacious, open-concept living area and the 9.4’ high ceilings. The entire home is bathed in natural light, thanks to its multiple energy-efficient windows that invite the Florida sunshine inside. The pristine 32x32 porcelain tiles that span throughout the home create a bright and airy atmosphere, providing the perfect canvas for your personal touch. If the kitchen is the heart of a home, then this one will steal yours. With quartz countertops, 36" wood cabinets, and gleaming stainless-steel appliances, you'll feel like a chef every time you cook. Your master bedroom is a retreat within a retreat. A walk-in closet ensures your wardrobe stays organized, and the dual sink vanity with LED mirrors in the ensuite bathroom adds a touch of luxury. The frameless glass shower enclosure is the epitome of style and functionality, giving you the perfect place to unwind after a long day. Step outside and you'll find yourself in an outdoor paradise. This charming home boasts a sparkling pool with a pool chlorination system by electrolysis and a pool alarm with a water motion sensor with a repeater inside the house. This modern and secure pool with the latest technology gives you peace of mind and it is perfect for entertaining or simply unwinding after a long day. Nestled within a fenced yard, privacy is paramount as you enjoy the sun-drenched pavers surrounding your poolside haven. Convenience meets luxury with the paved driveway that leads to your two-car garage with a Wi-fi-enabled garage door, ensuring your vehicles are well protected. And speaking of convenience, you're just a stone's throw away from local amenities, schools, and recreational areas. Public water and sewer are already connected, making your transition to this haven hassle-free. Plus, there are no Deed Restrictions, no HOA, and no CDD fees providing you with the freedom to live life on your terms. This is more than just a home; it's a lifestyle upgrade. This property won't be available for long. Schedule a showing today and prepare to fall in love with your future. Your dream home awaits!
Additional Information
- Taxes
- $2975
- Minimum Lease
- No Minimum
- Community Features
- No Deed Restriction
- Property Description
- One Story
- Zoning
- R1-D
- Interior Layout
- Ceiling Fans(s), Dry Bar, Eat-in Kitchen, High Ceilings, Living Room/Dining Room Combo, Open Floorplan, Primary Bedroom Main Floor, Smart Home, Solid Surface Counters, Solid Wood Cabinets, Stone Counters, Thermostat, Walk-In Closet(s)
- Interior Features
- Ceiling Fans(s), Dry Bar, Eat-in Kitchen, High Ceilings, Living Room/Dining Room Combo, Open Floorplan, Primary Bedroom Main Floor, Smart Home, Solid Surface Counters, Solid Wood Cabinets, Stone Counters, Thermostat, Walk-In Closet(s)
- Floor
- Epoxy, Tile
- Appliances
- Dishwasher, Disposal, Electric Water Heater, Microwave, Range, Refrigerator
- Utilities
- Cable Available, Electricity Connected, Sewer Connected, Street Lights, Underground Utilities, Water Connected
- Heating
- Central, Electric
- Air Conditioning
- Central Air
- Exterior Construction
- Block, Stucco
- Exterior Features
- Irrigation System, Lighting, Private Mailbox, Rain Gutters
- Roof
- Shingle
- Foundation
- Slab
- Pool
- Private
- Pool Type
- In Ground, Lighting, Pool Alarm, Self Cleaning, Tile
- Garage Carport
- 2 Car Garage
- Garage Spaces
- 2
- Garage Features
- Driveway
- Fences
- Fenced
- Flood Zone Code
- x
- Parcel ID
- 11-44-23-C4-02577.0510
- Legal Description
- CAPE CORAL UNIT 37 BLK 2577 PB 17 PG 20 LOTS 51 + 52
Mortgage Calculator
Listing courtesy of CENTURY 21 CIRCLE.
StellarMLS is the source of this information via Internet Data Exchange Program. All listing information is deemed reliable but not guaranteed and should be independently verified through personal inspection by appropriate professionals. Listings displayed on this website may be subject to prior sale or removal from sale. Availability of any listing should always be independently verified. Listing information is provided for consumer personal, non-commercial use, solely to identify potential properties for potential purchase. All other use is strictly prohibited and may violate relevant federal and state law. Data last updated on























/t.realgeeks.media/thumbnail/iffTwL6VZWsbByS2wIJhS3IhCQg=/fit-in/300x0/u.realgeeks.media/livebythegulf/web_pages/l2l-banner_800x134.jpg)