24200 Cock Robin Lane, Bonita Springs, FL 34135
- $1,700,000
- 5
- BD
- 3
- BA
- 3,115
- SqFt
- List Price
- $1,700,000
- Status
- Active
- Days on Market
- 31
- MLS#
- T3518344
- Property Style
- Single Family
- Architectural Style
- Mediterranean
- Year Built
- 2017
- Bedrooms
- 5
- Bathrooms
- 3
- Living Area
- 3,115
- Lot Size
- 53,927
- Acres
- 1.25
- Total Acreage
- 1 to less than 2
- Legal Subdivision Name
- San Carlos Estates
- MLS Area Major
- Bonita Springs
Property Description
Welcome to the sought after community of San Carlos Estates! Be amazed with this 5 Bedroom 3 Bath home with over 3100 sqft. No details were overlooked, the home offers amazing features to include: Tile Roof, Custom Pavered Driveway, Custom Exterior Crown Molding Trim, Coffered Ceilings, Luxury Lighting throughout and a very spacious floor plan. KITCHEN: 42 Inch Soft Close Cabinetry, Enormous Center Island (4'x10'), Large Subway Tile Backsplash, Walk- in Pantry, Frigidaire Induction Stove Top, Double Ovens and additional Stainless-Steel Appliances. Main Living Area: 13' Ceilings, and Entertaining space of approx 25'x18', 4 Panel Sliding Doors with impressive views and natural lighting. OWNERS RETREAT: Separate walk-in closets, Dual Vanities, Soaking Tube, Glass Shower with Rain Head Shower. The 4 additional Bedrooms are very spacious with walk-in closets. The home is perfect for the Florida outdoor living lifestyle with a Custom Heated Pool, Covered /Enclosed Patio area with Built-in Granite Counter- Prep area with Sink/Storage space, all overlooking Lush Landscaping, numerous Tropical Plants and Fruits Trees (Coconut, Mango, Avocado, Banana ect). Situated on approx 1.25 acres with No HOA makes this home the perfect private retreat, Call today!
Additional Information
- Taxes
- $7099
- Minimum Lease
- No Minimum
- Location
- Oversized Lot
- Community Features
- No Deed Restriction
- Property Description
- One Story
- Zoning
- AG-2
- Interior Layout
- Ceiling Fans(s), Coffered Ceiling(s), Crown Molding, High Ceilings, Kitchen/Family Room Combo, Living Room/Dining Room Combo, Open Floorplan
- Interior Features
- Ceiling Fans(s), Coffered Ceiling(s), Crown Molding, High Ceilings, Kitchen/Family Room Combo, Living Room/Dining Room Combo, Open Floorplan
- Floor
- Ceramic Tile, Tile
- Appliances
- Built-In Oven, Cooktop, Dishwasher, Disposal, Refrigerator
- Utilities
- Public
- Heating
- Central
- Air Conditioning
- Central Air
- Exterior Construction
- Block, Stucco
- Exterior Features
- Irrigation System, Rain Gutters, Sliding Doors, Storage
- Roof
- Tile
- Foundation
- Slab
- Pool
- Private
- Pool Type
- Heated, In Ground, Screen Enclosure, Tile
- Garage Carport
- 3 Car Garage
- Garage Spaces
- 3
- Garage Features
- Garage Door Opener, Oversized
- Garage Dimensions
- 39x22
- Elementary School
- Spring Creek Elementary
- Middle School
- Three Oaks Middle School
- Flood Zone Code
- X
- Parcel ID
- 14-47-25-B1-00200.2090
- Legal Description
- SAN CARLOS ESTATES UNREC OR 557 PG 354 TRACT 209
Mortgage Calculator
Listing courtesy of TAMPA LUXURY REAL ESTATE GROUP INC.
StellarMLS is the source of this information via Internet Data Exchange Program. All listing information is deemed reliable but not guaranteed and should be independently verified through personal inspection by appropriate professionals. Listings displayed on this website may be subject to prior sale or removal from sale. Availability of any listing should always be independently verified. Listing information is provided for consumer personal, non-commercial use, solely to identify potential properties for potential purchase. All other use is strictly prohibited and may violate relevant federal and state law. Data last updated on





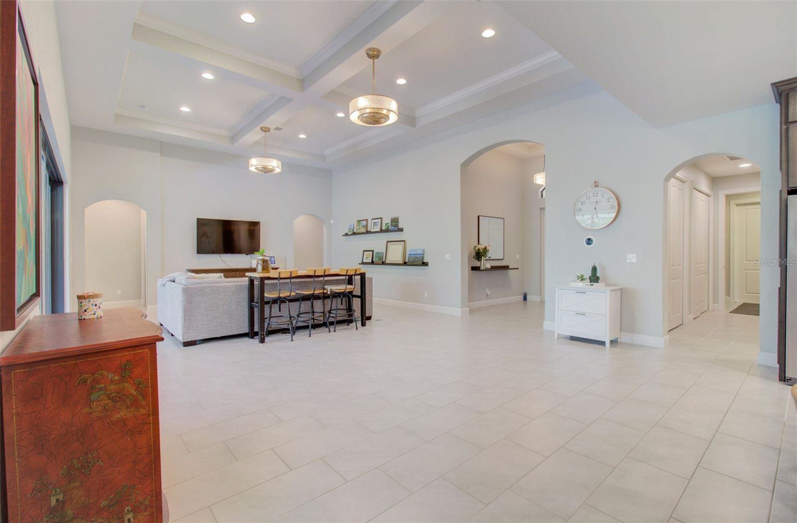




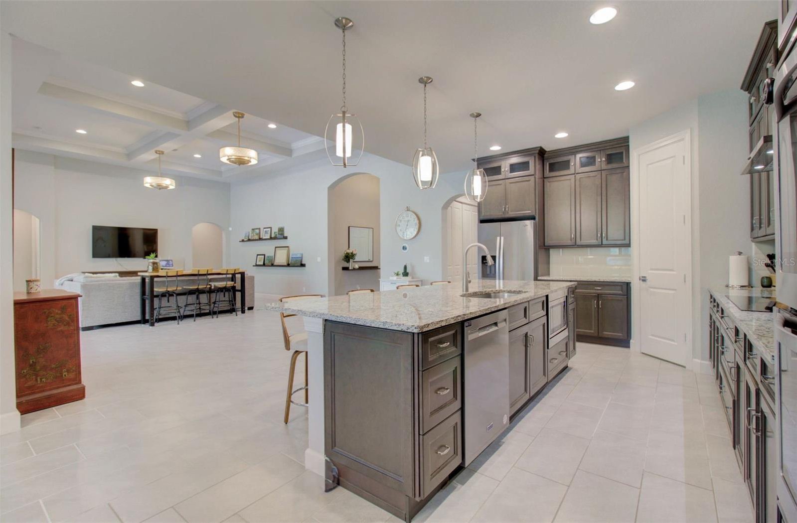





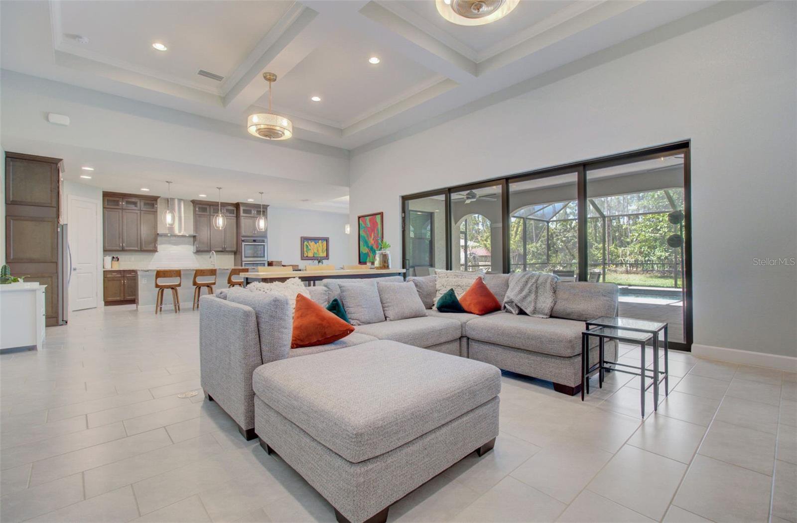
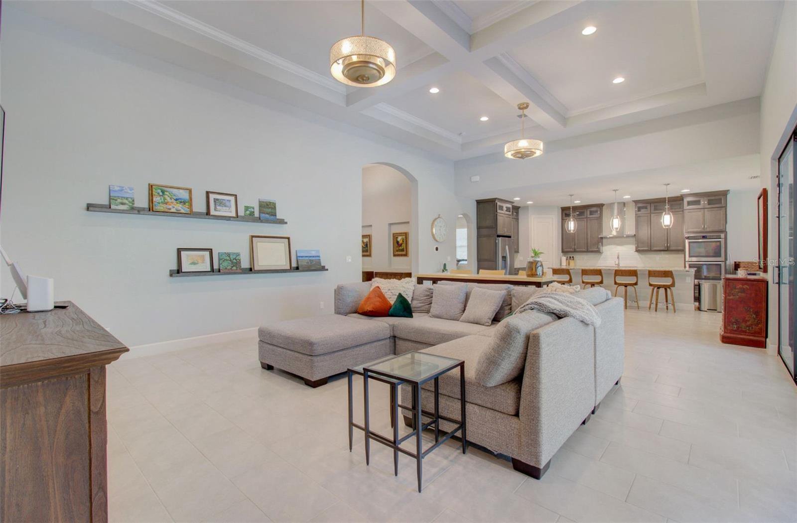







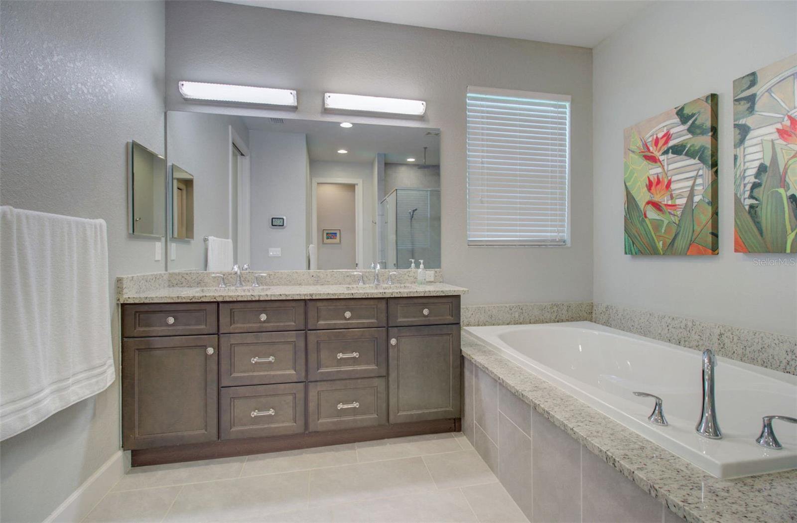





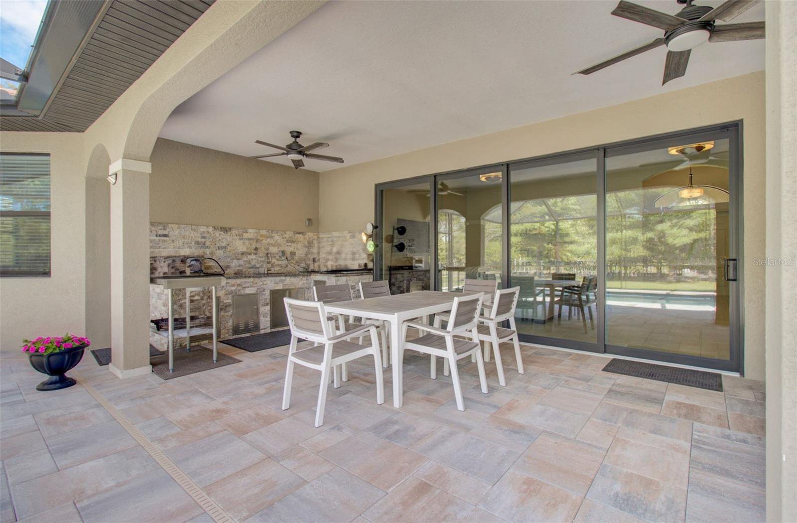


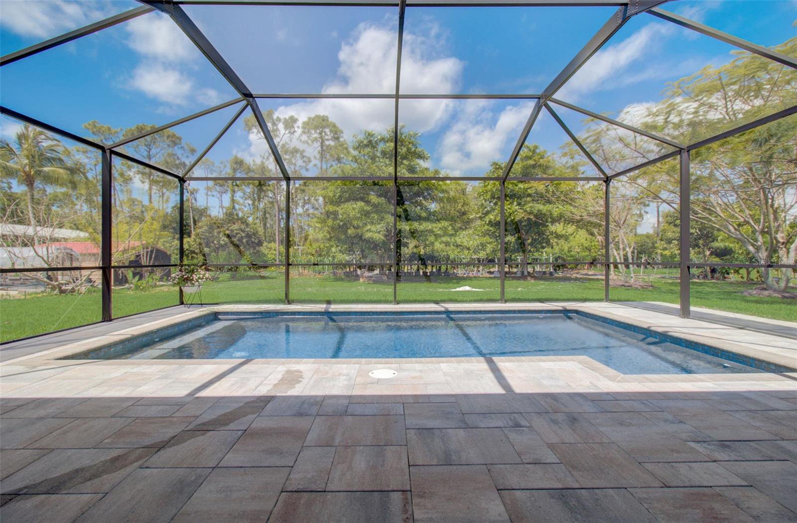

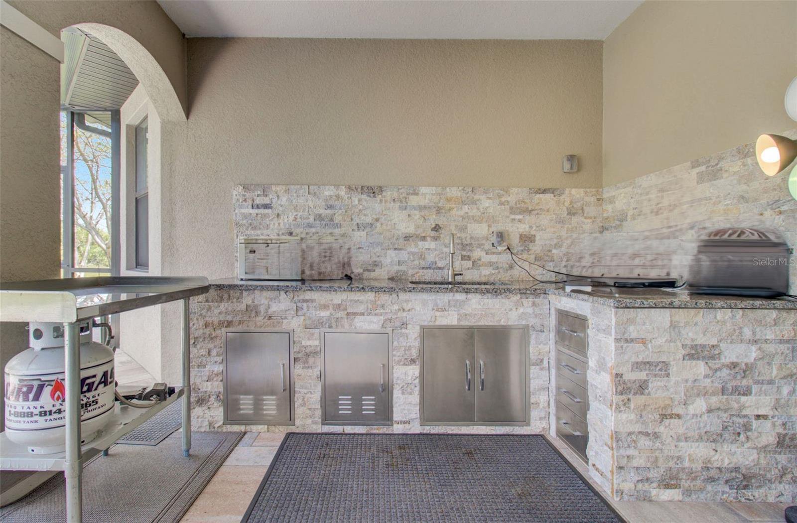
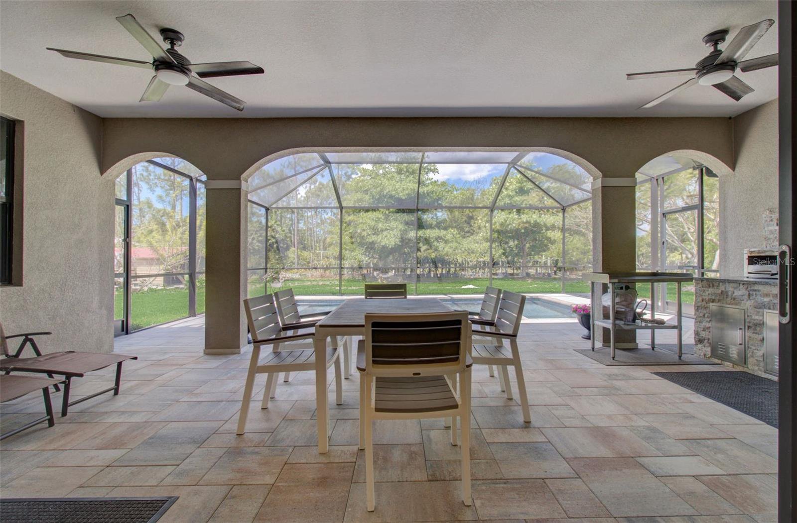











/t.realgeeks.media/thumbnail/iffTwL6VZWsbByS2wIJhS3IhCQg=/fit-in/300x0/u.realgeeks.media/livebythegulf/web_pages/l2l-banner_800x134.jpg)