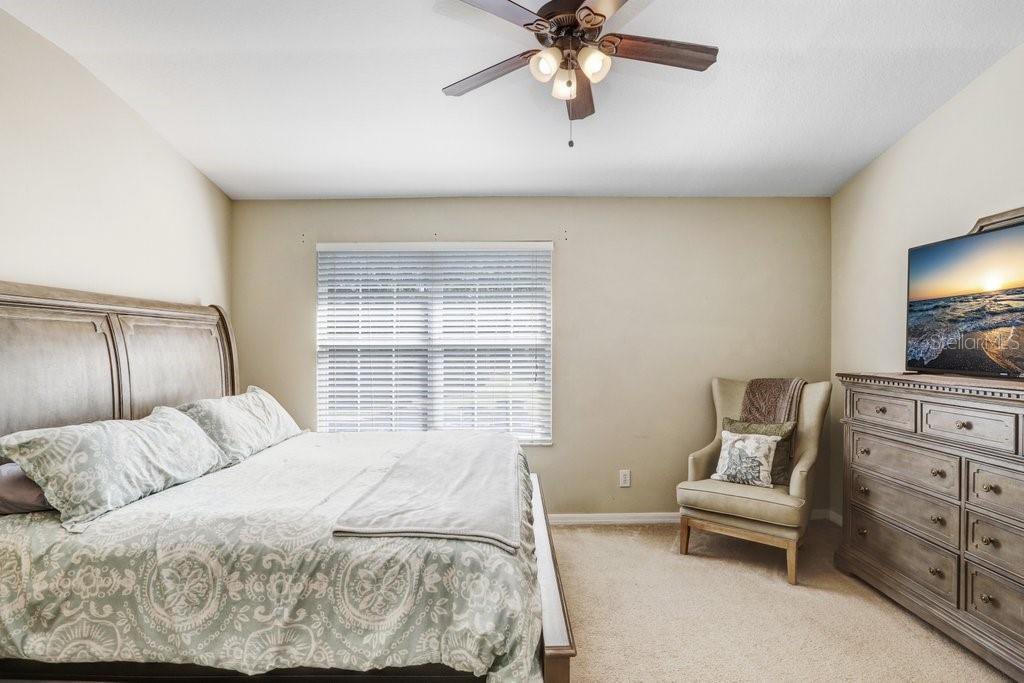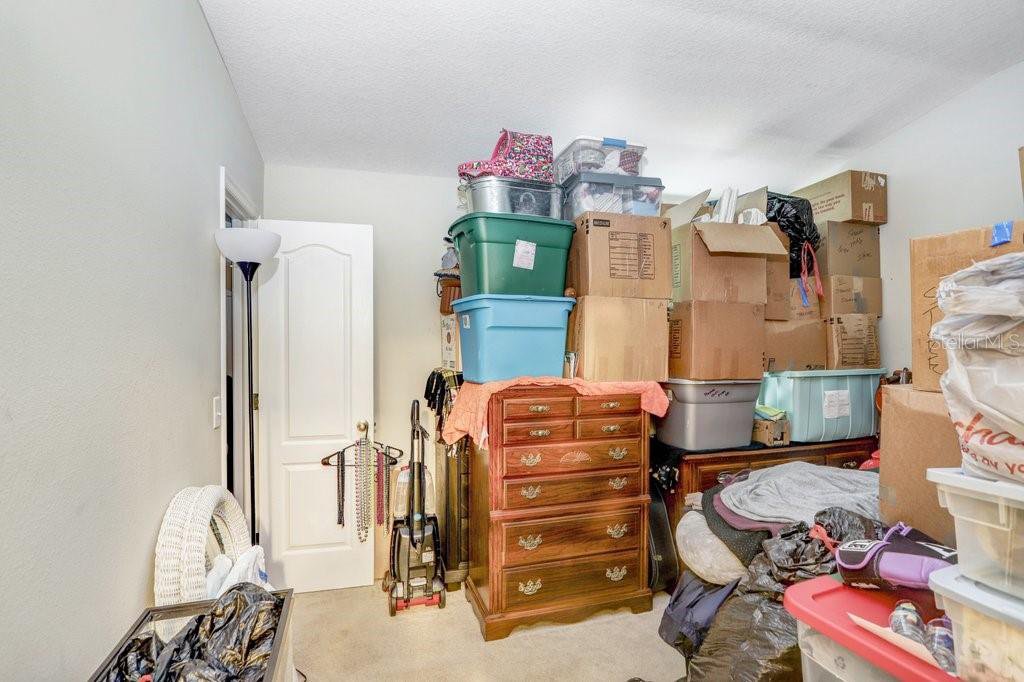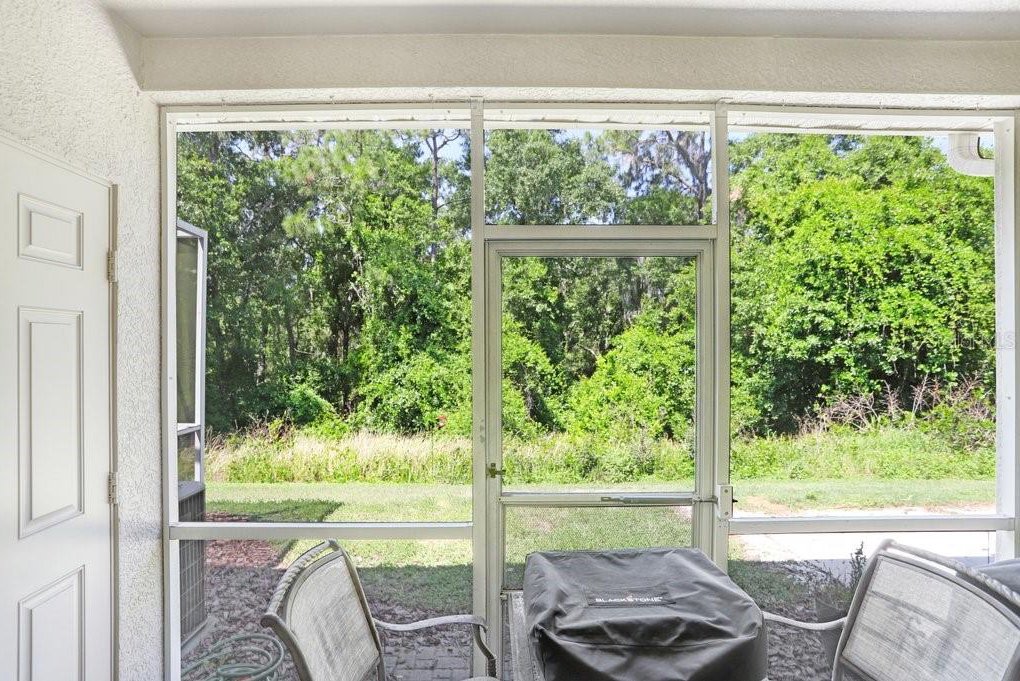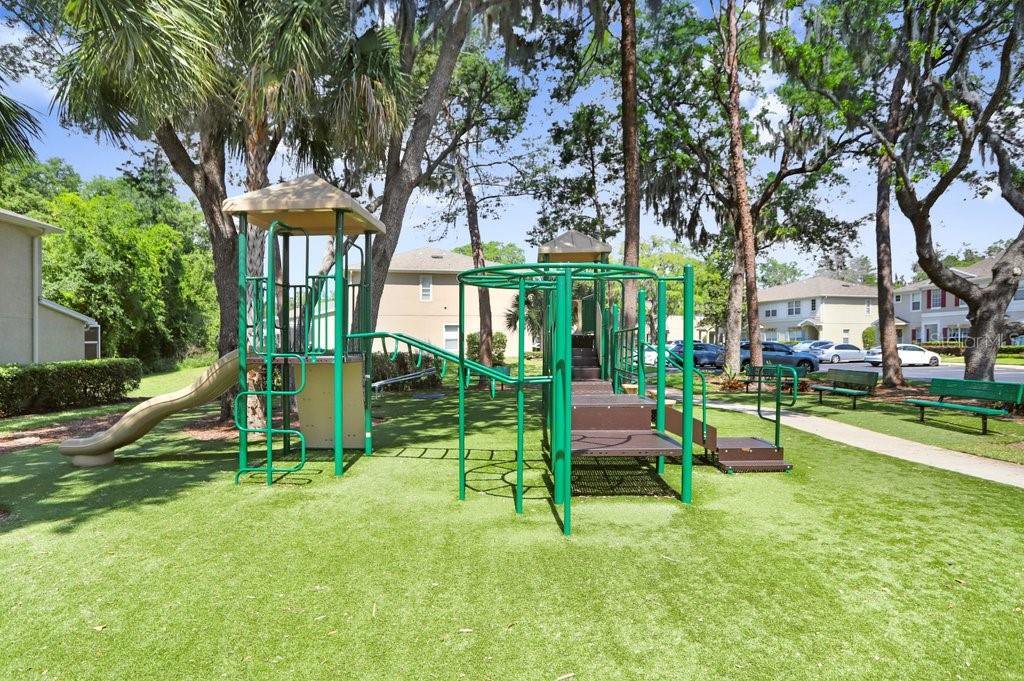5884 Fishhawk Ridge Drive, Lithia, FL 33547
- $290,000
- 3
- BD
- 2.5
- BA
- 1,383
- SqFt
- List Price
- $290,000
- Status
- Pending
- Days on Market
- 4
- MLS#
- T3517289
- Property Style
- Townhouse
- Year Built
- 2005
- Bedrooms
- 3
- Bathrooms
- 2.5
- Baths Half
- 1
- Living Area
- 1,383
- Lot Size
- 1,106
- Acres
- 0.03
- Total Acreage
- 0 to less than 1/4
- Building Name
- 5884 Fishhawk Ridge
- Legal Subdivision Name
- Fishhawk Ranch Twnhms Ph 01
- Complex/Comm Name
- Fishhawk Ridge
- MLS Area Major
- Lithia
Property Description
Location, Location, Location!!! Enjoy maintenance-free living in the desirable gated community of Fishhawk Ridge with Top-Rated Hillsborough County Schools! This SPACIOUS 3 bedroom, 2-1/2 bath townhome backs up to a conservation lot! The first floor offers a large great room, the THIRD BEDROOM (with closet) and a 1/2 bathroom. The Kitchen features newer STAINLESS APPLIANCES (2020-2021), real wood cabinets, and sliders to the SCREENED-IN LANAI. Enjoy quiet time on your private lanai with no backyard neighbors in a peaceful, quiet setting! Upstairs you’ll find the primary bedroom with WALK-IN CLOSET and the ensuite bath with a WALK-IN SHOWER. Down the hall is a large secondary bedroom with its own full bathroom. LAUNDRY is upstairs for convenience. This home has LOTS OF STORAGE & LINEN CLOSETS, even a locking storage closet on the back lanai. Recent updates include: Water Heater (2022), Refrigerator (2020), Dishwasher/Range/Microwave (2021), Washer/Dryer (2020). Living here you will have access to your own COMMUNITY POOL as well as the SEVERAL RESORT-STYLE POOLS throughout Fishhawk Ranch including 25+ MILES OF WALKING TRAILS, DOG PARKS, FITNESS CENTERS, BASKETBALL, PICKLEBALL, Town Square with restaurants and community events, the Aquatic Center with its RESORT-STYLE LAGOON POOL, tennis and so much more. Call today for your private showing! *****NOTE: The stairwell, the upstairs hallway, and the master bathroom will all be PAINTED "Agreeable Grey" and the carpets will be professionally cleaned after the tenants move out. Seller is offering $1500 concessions to a buyer who can close between July 7-15.*****
Additional Information
- Taxes
- $4608
- Taxes
- $1,300
- Minimum Lease
- 7 Months
- Hoa Fee
- $60
- HOA Payment Schedule
- Annually
- Maintenance Includes
- Pool, Escrow Reserves Fund, Insurance, Maintenance Structure, Maintenance Grounds, Recreational Facilities, Sewer, Trash
- Location
- Conservation Area, In County, Sidewalk, Paved
- Community Features
- Clubhouse, Community Mailbox, Deed Restrictions, Dog Park, Fitness Center, Gated Community - No Guard, Irrigation-Reclaimed Water, Playground, Pool, Tennis Courts
- Property Description
- Two Story
- Zoning
- PD
- Interior Layout
- Ceiling Fans(s), High Ceilings, Living Room/Dining Room Combo, Open Floorplan, PrimaryBedroom Upstairs, Solid Wood Cabinets, Split Bedroom, Thermostat, Walk-In Closet(s)
- Interior Features
- Ceiling Fans(s), High Ceilings, Living Room/Dining Room Combo, Open Floorplan, PrimaryBedroom Upstairs, Solid Wood Cabinets, Split Bedroom, Thermostat, Walk-In Closet(s)
- Floor
- Carpet, Ceramic Tile, Vinyl
- Appliances
- Dishwasher, Disposal, Dryer, Electric Water Heater, Microwave, Range, Refrigerator, Washer
- Utilities
- Cable Available, Electricity Connected, Street Lights
- Heating
- Central
- Air Conditioning
- Central Air
- Exterior Construction
- Block, Stucco
- Exterior Features
- Irrigation System, Rain Gutters, Sidewalk, Sliding Doors, Storage
- Roof
- Shingle
- Foundation
- Slab
- Pool
- Community
- Garage Features
- Guest, Reserved
- Elementary School
- Bevis-Hb
- Middle School
- Barrington Middle
- High School
- Newsome-HB
- Pets
- Allowed
- Flood Zone Code
- A
- Parcel ID
- U-20-30-21-71G-000010-00004.0
- Legal Description
- FISHHAWK RANCH TOWNHOMES PHASE 1 LOT 4 BLOCK 10
Mortgage Calculator
Listing courtesy of KELLER WILLIAMS SUBURBAN TAMPA.
StellarMLS is the source of this information via Internet Data Exchange Program. All listing information is deemed reliable but not guaranteed and should be independently verified through personal inspection by appropriate professionals. Listings displayed on this website may be subject to prior sale or removal from sale. Availability of any listing should always be independently verified. Listing information is provided for consumer personal, non-commercial use, solely to identify potential properties for potential purchase. All other use is strictly prohibited and may violate relevant federal and state law. Data last updated on

























/t.realgeeks.media/thumbnail/iffTwL6VZWsbByS2wIJhS3IhCQg=/fit-in/300x0/u.realgeeks.media/livebythegulf/web_pages/l2l-banner_800x134.jpg)