10300 Sun Isle Drive, Englewood, FL 34223
- $761,974
- 3
- BD
- 2
- BA
- 2,019
- SqFt
- List Price
- $761,974
- Status
- Pending
- Days on Market
- 27
- Price Change
- ▼ $67,921 1714178860
- MLS#
- T3515867
- Property Style
- Single Family
- Architectural Style
- Florida, Ranch
- New Construction
- Yes
- Year Built
- 2024
- Bedrooms
- 3
- Bathrooms
- 2
- Living Area
- 2,019
- Lot Size
- 6,526
- Acres
- 0.17
- Total Acreage
- 0 to less than 1/4
- Legal Subdivision Name
- Beachwalk By Manasota Key
- Community Name
- Beach Walk
- MLS Area Major
- Englewood
Property Description
Under contract-accepting backup offers. Move to Beachwalk! NEW BUILD AVAILABLE NOW! This Mystique home sits on a corner lot and features 3 bedrooms, 2 full baths, a 4' garage extension for added storage, pool with screened cage +heater, gathering room extension (adds 10'), outdoor kitchen pre-plumb & so much more! This home was built with quartz countertops, built in kitchen appliances/cabinets, a stunning kitchen island, stylish backsplash, tile and LVP flooring. You will love the details put in to this home such as the tray ceilings at the extended gathering room and master suite, the laundry upgrades with a utility sink and cabinets, as well as the additional garage storage, perfect for a golf cart or room for hobbies/workshop. This split floorplan is perfect for all occupants, while still having a large central area for you and guests/family to come together at the end of the day. The sliding glass doors at the gathering room and cafe lead you on to your SCREENED IN HEATED POOL, plus this home comes with an outdoor kitchen pre-plumb kit right on your lanai. This Mystique is a must see!
Additional Information
- Taxes
- $7789
- Minimum Lease
- 3 Months
- HOA Fee
- $1,059
- HOA Payment Schedule
- Quarterly
- Maintenance Includes
- Common Area Taxes, Escrow Reserves Fund, Maintenance Grounds, Private Road
- Location
- Corner Lot, Landscaped, Sidewalk
- Community Features
- Clubhouse, Community Mailbox, Deed Restrictions, Dog Park, Fitness Center, Gated Community - Guard, Golf Carts OK, Irrigation-Reclaimed Water, Pool, Restaurant, Sidewalks, Tennis Courts
- Property Description
- One Story
- Zoning
- SAPD
- Interior Layout
- Attic Ventilator, Built-in Features, Eat-in Kitchen, In Wall Pest System, Kitchen/Family Room Combo, Living Room/Dining Room Combo, Open Floorplan, Pest Guard System, Primary Bedroom Main Floor, Smart Home, Solid Wood Cabinets, Split Bedroom, Stone Counters, Thermostat, Tray Ceiling(s), Walk-In Closet(s)
- Interior Features
- Attic Ventilator, Built-in Features, Eat-in Kitchen, In Wall Pest System, Kitchen/Family Room Combo, Living Room/Dining Room Combo, Open Floorplan, Pest Guard System, Primary Bedroom Main Floor, Smart Home, Solid Wood Cabinets, Split Bedroom, Stone Counters, Thermostat, Tray Ceiling(s), Walk-In Closet(s)
- Floor
- Luxury Vinyl, Tile
- Appliances
- Cooktop, Disposal, Dryer, Exhaust Fan, Gas Water Heater, Microwave, Range, Range Hood, Refrigerator, Washer
- Utilities
- Cable Connected, Electricity Available, Natural Gas Connected, Public, Water Available
- Heating
- Central, Gas
- Air Conditioning
- Central Air
- Exterior Construction
- Stucco
- Exterior Features
- Hurricane Shutters, Irrigation System, Lighting, Rain Gutters, Sidewalk, Sliding Doors, Storage
- Roof
- Concrete, Tile
- Foundation
- Slab
- Pool
- Community, Private
- Pool Type
- Heated, In Ground, Screen Enclosure
- Garage Carport
- 2 Car Garage, Golf Cart Garage
- Garage Spaces
- 2
- Garage Features
- Driveway, Garage Door Opener, Golf Cart Garage, Oversized
- Elementary School
- Englewood Elementary
- Middle School
- L.A. Ainger Middle
- High School
- Lemon Bay High
- Pets
- Not allowed
- Flood Zone Code
- AE
- Parcel ID
- 0481130632
- Legal Description
- LOT 632, BEACHWALK BY MANASOTA KEY PHASES 2A-2B, REPLAT PB 57 PG 296-333
Mortgage Calculator
Listing courtesy of PULTE REALTY INC.
StellarMLS is the source of this information via Internet Data Exchange Program. All listing information is deemed reliable but not guaranteed and should be independently verified through personal inspection by appropriate professionals. Listings displayed on this website may be subject to prior sale or removal from sale. Availability of any listing should always be independently verified. Listing information is provided for consumer personal, non-commercial use, solely to identify potential properties for potential purchase. All other use is strictly prohibited and may violate relevant federal and state law. Data last updated on

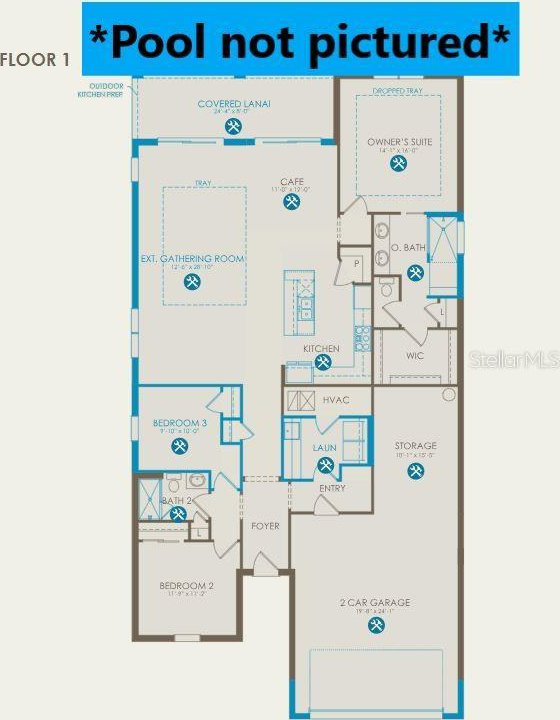
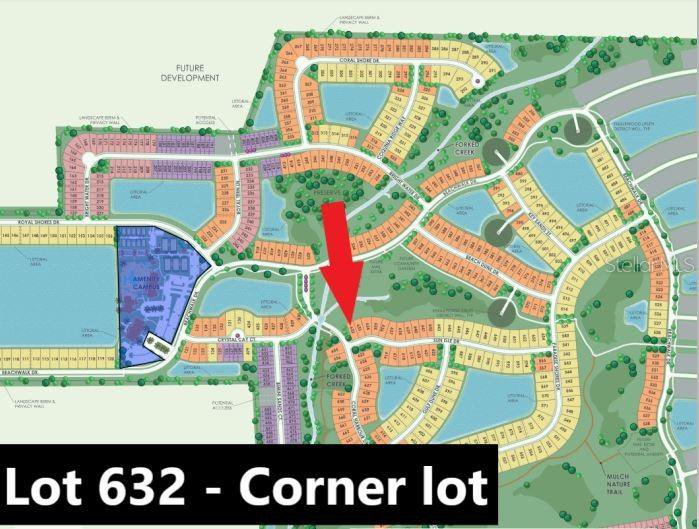
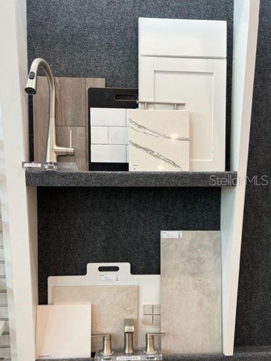
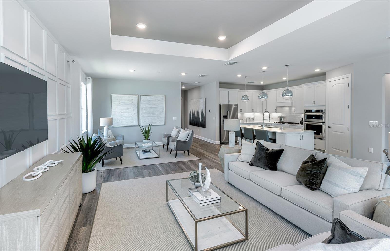
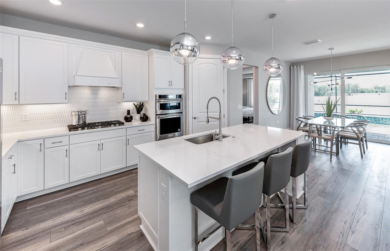
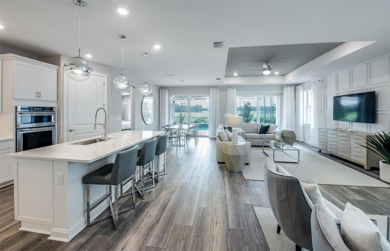

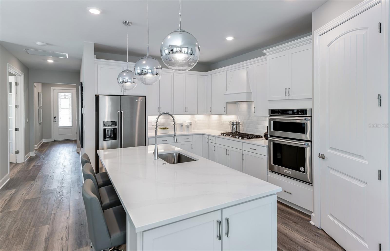
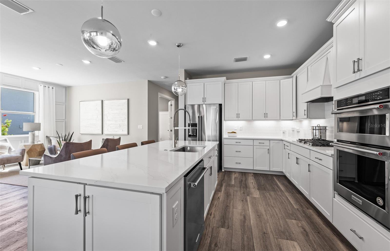
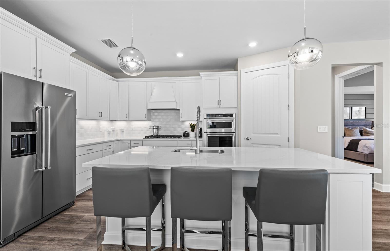

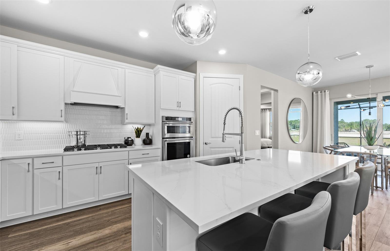
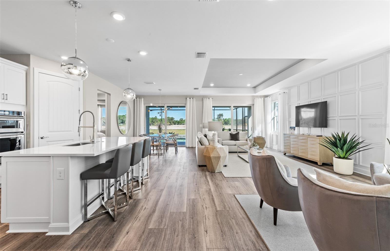
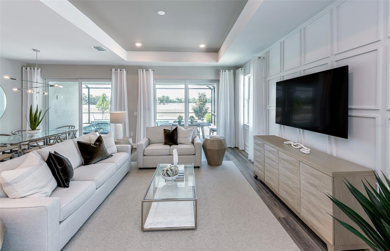
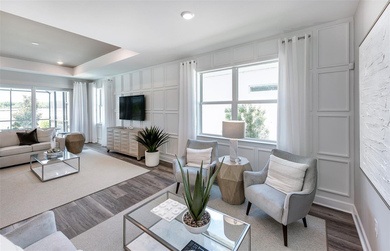
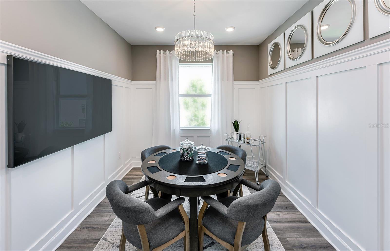

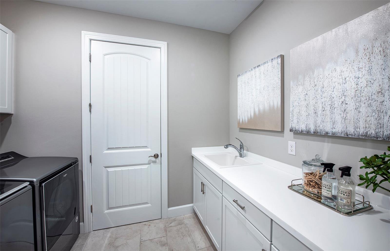
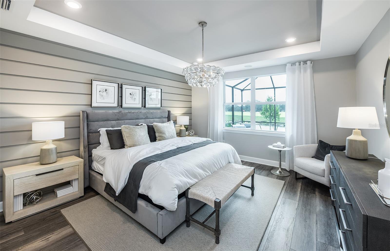
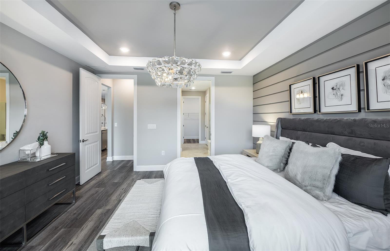

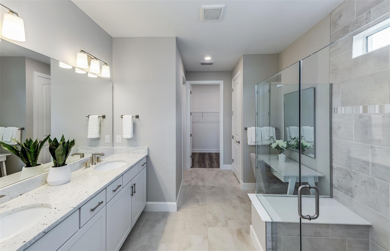
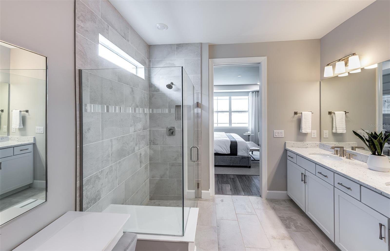
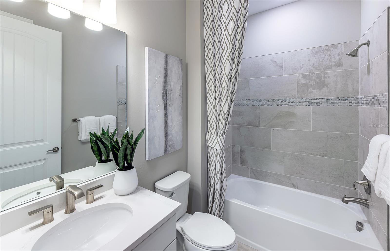
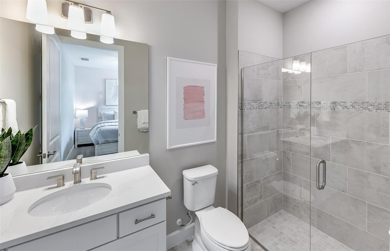
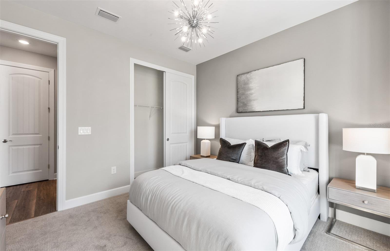




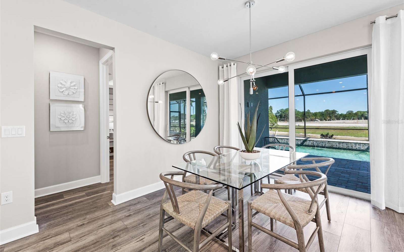
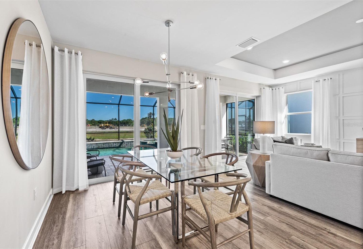

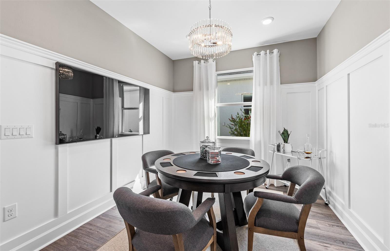
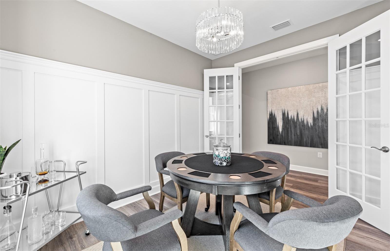
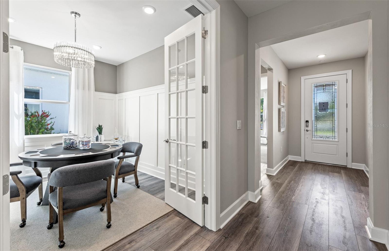
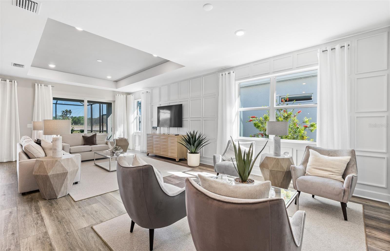


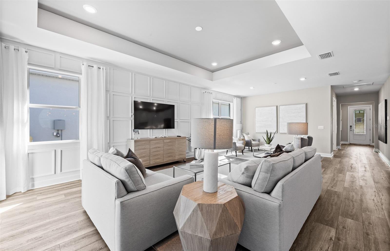





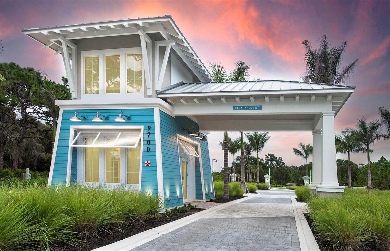
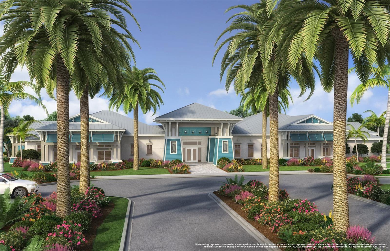

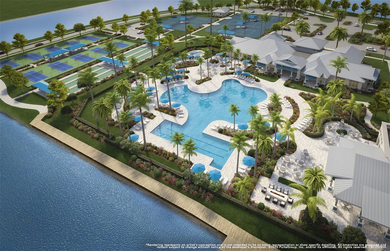
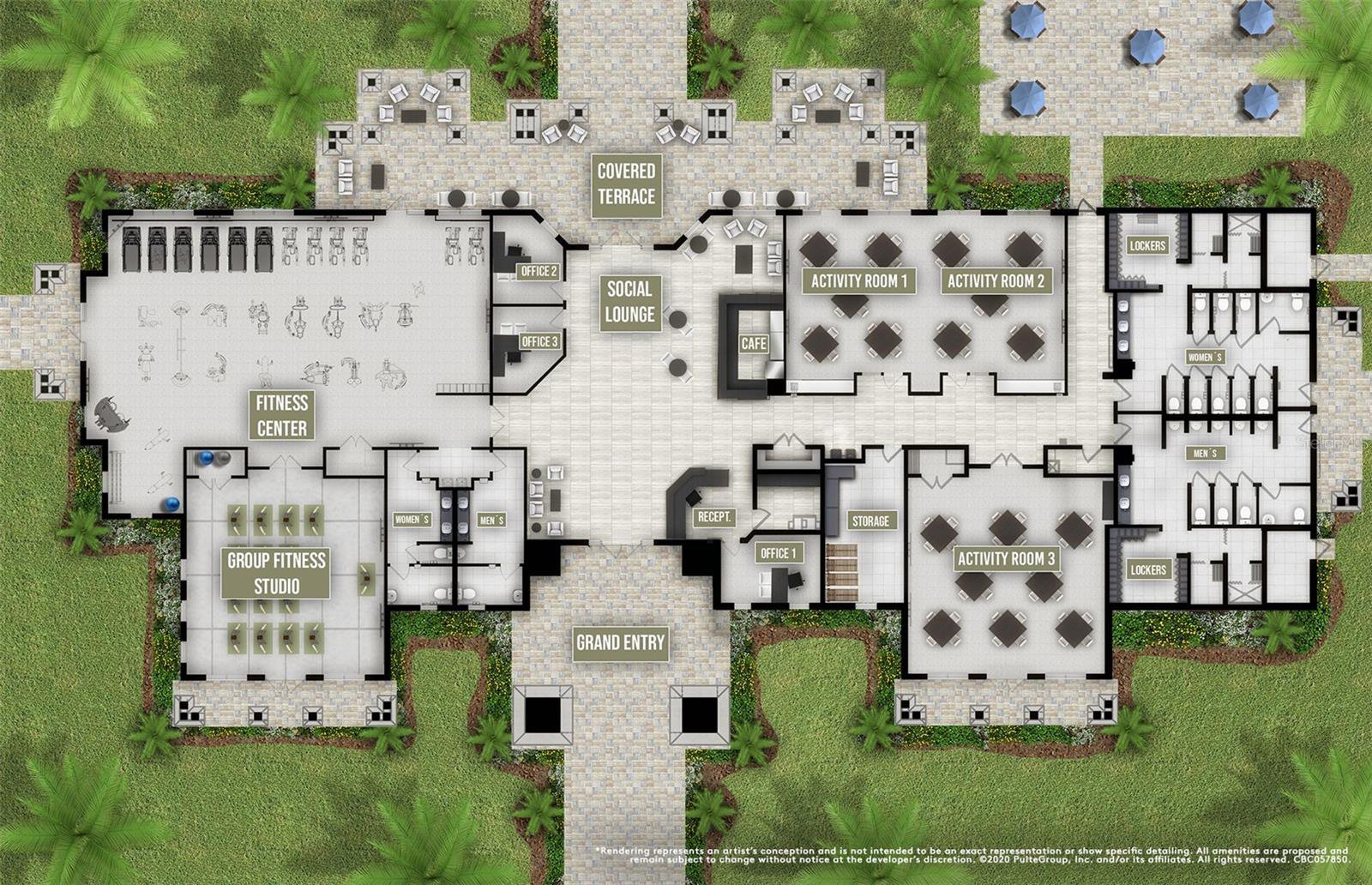
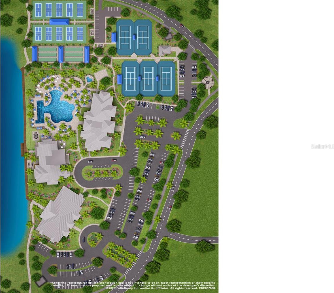

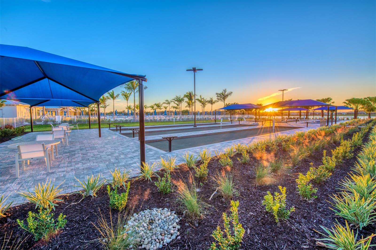
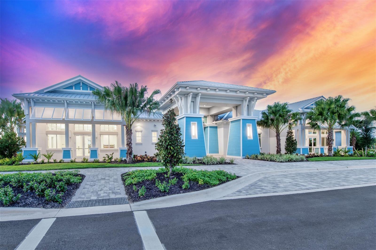
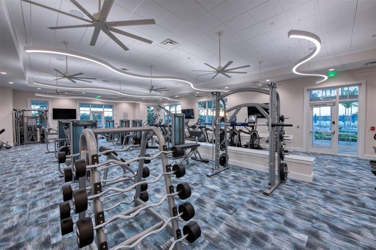




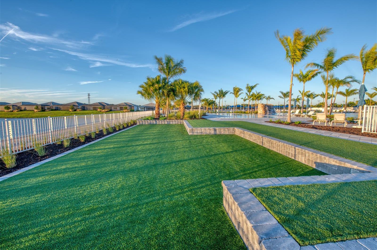
/t.realgeeks.media/thumbnail/iffTwL6VZWsbByS2wIJhS3IhCQg=/fit-in/300x0/u.realgeeks.media/livebythegulf/web_pages/l2l-banner_800x134.jpg)