2529 Gleason Parkway, Cape Coral, FL 33914
- $830,000
- 4
- BD
- 2.5
- BA
- 3,203
- SqFt
- List Price
- $830,000
- Status
- Active
- Days on Market
- 40
- MLS#
- T3515439
- Property Style
- Single Family
- Year Built
- 2005
- Bedrooms
- 4
- Bathrooms
- 2.5
- Baths Half
- 1
- Living Area
- 3,203
- Lot Size
- 20,909
- Acres
- 0.48
- Total Acreage
- 1/4 to less than 1/2
- Legal Subdivision Name
- Cape Coral
- MLS Area Major
- Cape Coral
Property Description
Introducing a captivating 4-bedroom +Den pool and spa home nestled on a spacious half-acre lot in sought-after SW Cape Coral. With over 3,200 sq ft of living space, this residence boasts exquisite features including grand 26-foot ceilings and granite kitchen counters. Enjoy luxury living with a lavish master suite, spare bedrooms with a jack & jill bathroom, and a versatile separate room perfect for an office or playroom. Additional amenities consist of an irrigation system, new roof, pool enclosure, and fresh interior and exterior paint. Moreover, benefit from modern conveniences such as an internal pest control system, central vacuum system, hurricane impact windows, and an electrical panel with a bypass switch for a generator. Step outside to the expansive lanai with heated pool, hot tub, and waterfall feature, while the large backyard adorned with fruit trees offers tranquility. Plus, be rest assured knowing there was no flooding during hurricane Ian. Don't miss the chance to own this exceptional SW Cape Coral residence, where luxury meets comfort in every detail. And to top it off, there are no HOA fees associated with this property, making it an even more enticing opportunity.
Additional Information
- Taxes
- $9822
- Minimum Lease
- No Minimum
- Community Features
- No Deed Restriction
- Property Description
- One Story
- Zoning
- RD-D
- Interior Layout
- Cathedral Ceiling(s), Ceiling Fans(s), Central Vaccum, Coffered Ceiling(s), Crown Molding, Eat-in Kitchen, High Ceilings, In Wall Pest System, Living Room/Dining Room Combo, Open Floorplan, Primary Bedroom Main Floor, Split Bedroom, Tray Ceiling(s), Vaulted Ceiling(s), Walk-In Closet(s), Window Treatments
- Interior Features
- Cathedral Ceiling(s), Ceiling Fans(s), Central Vaccum, Coffered Ceiling(s), Crown Molding, Eat-in Kitchen, High Ceilings, In Wall Pest System, Living Room/Dining Room Combo, Open Floorplan, Primary Bedroom Main Floor, Split Bedroom, Tray Ceiling(s), Vaulted Ceiling(s), Walk-In Closet(s), Window Treatments
- Floor
- Carpet, Ceramic Tile
- Appliances
- Dishwasher, Disposal, Dryer, Electric Water Heater, Microwave, Range, Refrigerator, Washer
- Utilities
- Cable Available, Cable Connected, Electricity Connected, Phone Available, Sewer Connected, Sprinkler Recycled, Street Lights
- Heating
- Central
- Air Conditioning
- Central Air
- Exterior Construction
- Block
- Exterior Features
- Irrigation System, Rain Gutters, Sliding Doors
- Roof
- Tile
- Foundation
- Slab
- Pool
- Private
- Pool Type
- In Ground
- Garage Carport
- 2 Car Garage
- Garage Spaces
- 2
- Elementary School
- Gulf Elementary
- Middle School
- Gulf Middle School
- High School
- Ida S. Baker High School
- Flood Zone Code
- AE
- Parcel ID
- 05-45-23-C2-04857.0820
- Legal Description
- CAPE CORAL UNIT 74 BLK 4857 PB 22 PG 131 LOT 82 + POR LOT 83 DESC IN OR 4289 PG 4129
Mortgage Calculator
Listing courtesy of EXP REALTY LLC.
StellarMLS is the source of this information via Internet Data Exchange Program. All listing information is deemed reliable but not guaranteed and should be independently verified through personal inspection by appropriate professionals. Listings displayed on this website may be subject to prior sale or removal from sale. Availability of any listing should always be independently verified. Listing information is provided for consumer personal, non-commercial use, solely to identify potential properties for potential purchase. All other use is strictly prohibited and may violate relevant federal and state law. Data last updated on






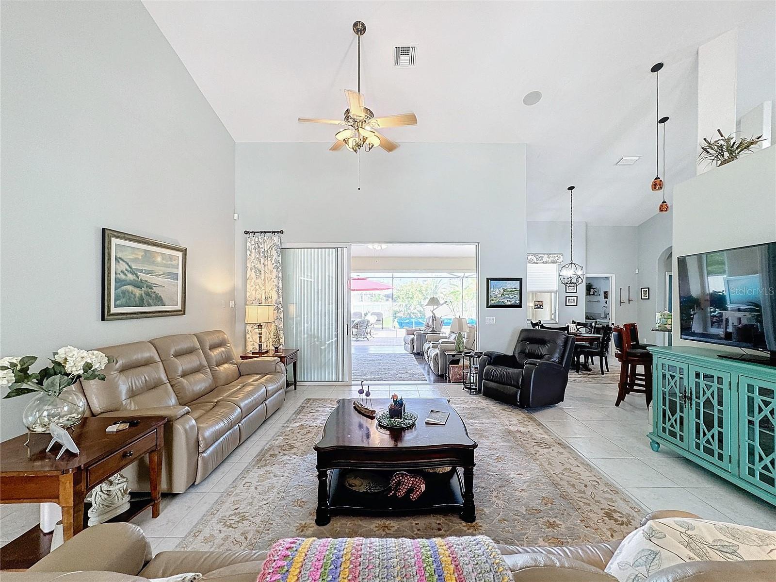






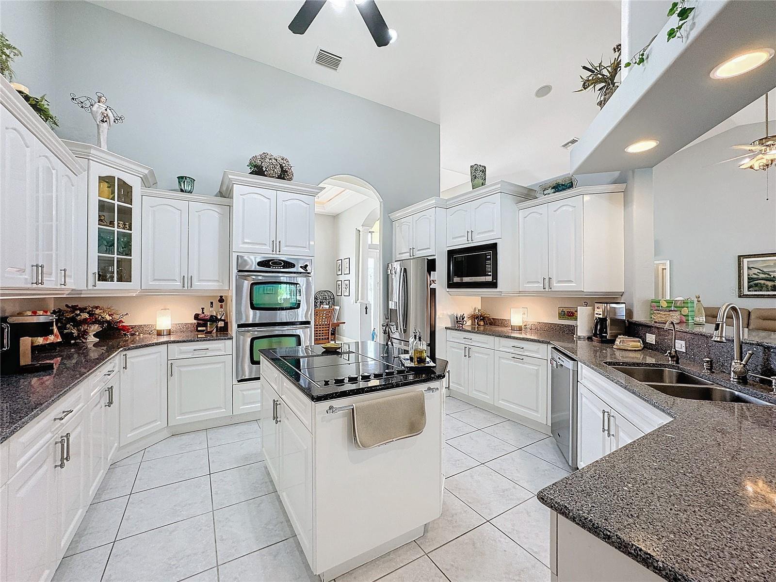

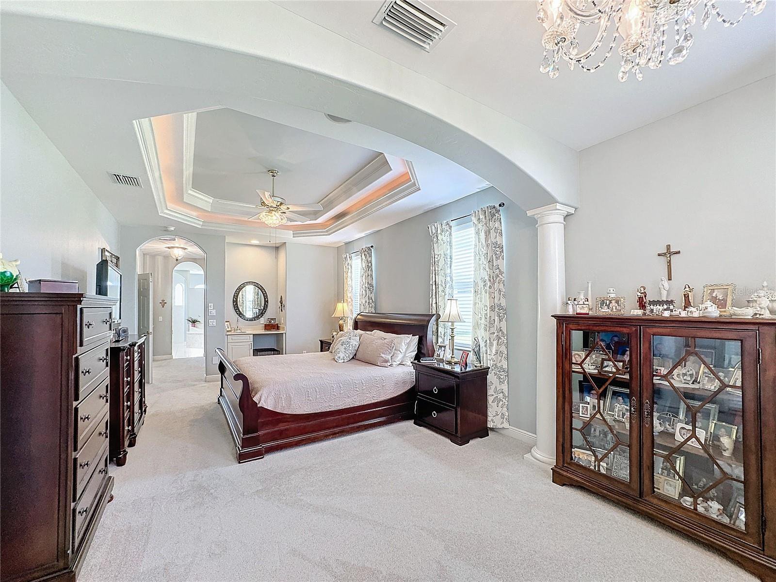





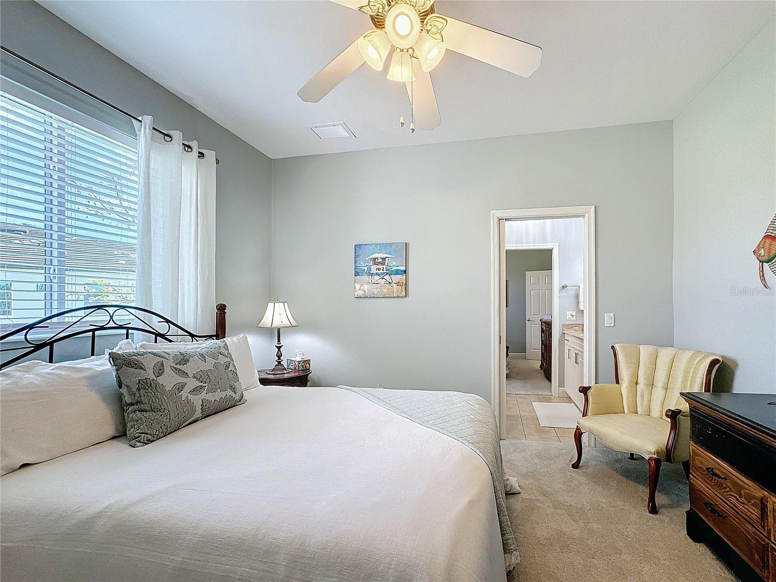
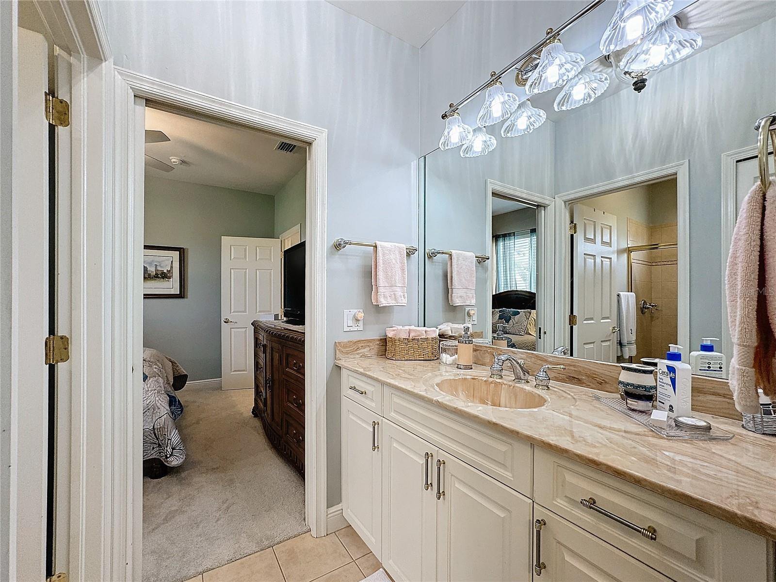



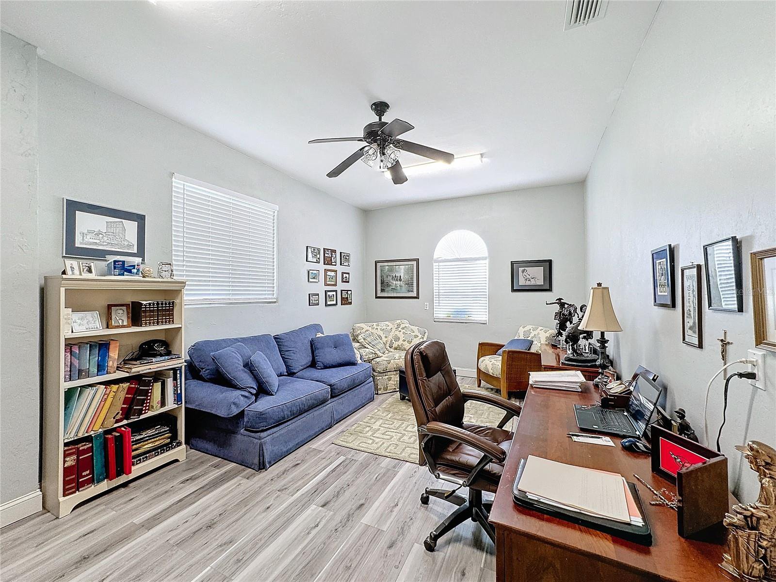
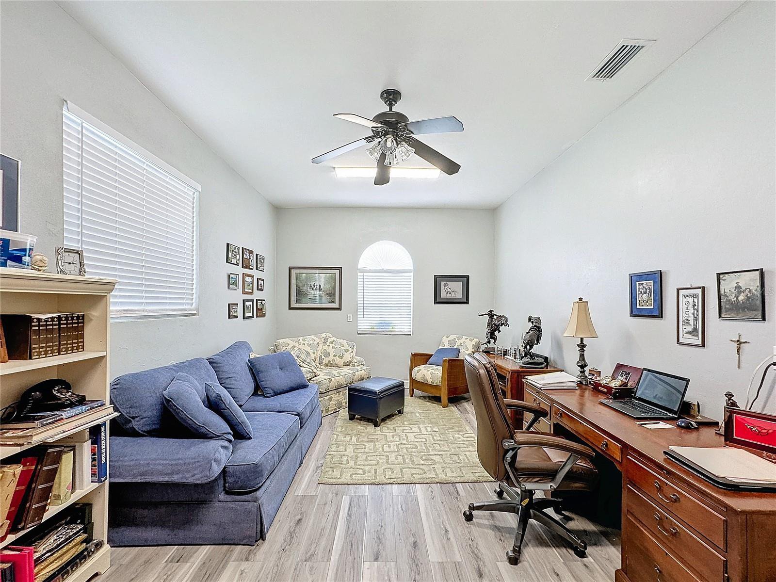

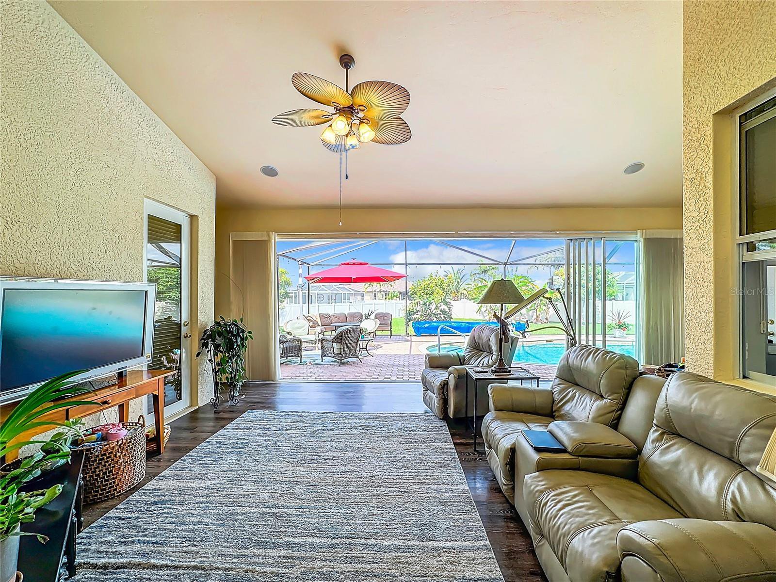






/t.realgeeks.media/thumbnail/iffTwL6VZWsbByS2wIJhS3IhCQg=/fit-in/300x0/u.realgeeks.media/livebythegulf/web_pages/l2l-banner_800x134.jpg)