11303 Maybrook Avenue, Riverview, FL 33569
- $355,000
- 4
- BD
- 2
- BA
- 1,484
- SqFt
- List Price
- $355,000
- Status
- Pending
- Days on Market
- 5
- MLS#
- T3515069
- Property Style
- Single Family
- Year Built
- 1995
- Bedrooms
- 4
- Bathrooms
- 2
- Living Area
- 1,484
- Lot Size
- 5,150
- Acres
- 0.12
- Total Acreage
- 0 to less than 1/4
- Legal Subdivision Name
- Cristina Ph I
- MLS Area Major
- Riverview
Property Description
Come see this 4 Bedroom/2 Bathroom/2 Car Garage home located in Riverview. There are No CDD or HOA cost for this community. The home features a spacious covered entry, vaulted ceiling that offers a welcoming foyer, inviting split floor plan that makes you feel at home. The eat in living, kitchen and dining space are full of light which feature a breakfast bar, bay window and stainless steel appliances. The backyard is completely fenced in for pets & privacy that's sizable for entertaining. The primary bedroom features a walk-in closet, in-suite bathroom which include double sinks and a tub shower combo. The other 3 bedrooms are roomy and either room could certainly accommodate an at home office space. The flooring in the common living area(s) feature luxury vinyl. The roof was replaced in 2017. There is a Solar water heater installed & available service.
Additional Information
- Taxes
- $2525
- Minimum Lease
- No Minimum
- Community Features
- No Deed Restriction
- Property Description
- One Story
- Zoning
- PD
- Interior Layout
- Ceiling Fans(s), Eat-in Kitchen, High Ceilings, Kitchen/Family Room Combo, Open Floorplan, Split Bedroom, Walk-In Closet(s)
- Interior Features
- Ceiling Fans(s), Eat-in Kitchen, High Ceilings, Kitchen/Family Room Combo, Open Floorplan, Split Bedroom, Walk-In Closet(s)
- Floor
- Carpet, Linoleum, Luxury Vinyl
- Appliances
- Dishwasher, Disposal, Dryer, Electric Water Heater, Microwave, Range, Refrigerator, Solar Hot Water, Washer
- Utilities
- Cable Connected, Electricity Connected, Public, Water Connected
- Heating
- Electric
- Air Conditioning
- Central Air
- Exterior Construction
- Block, Stucco
- Exterior Features
- Private Mailbox, Sidewalk, Sliding Doors
- Roof
- Shingle
- Foundation
- Block
- Pool
- No Pool
- Garage Carport
- 2 Car Garage
- Garage Spaces
- 2
- Fences
- Fenced, Wood
- Flood Zone Code
- X
- Parcel ID
- U-21-30-20-2S7-000004-00005.0
- Legal Description
- CRISTINA PHASE I LOT 5 BLOCK 4
Mortgage Calculator
Listing courtesy of RE/MAX REALTY UNLIMITED.
StellarMLS is the source of this information via Internet Data Exchange Program. All listing information is deemed reliable but not guaranteed and should be independently verified through personal inspection by appropriate professionals. Listings displayed on this website may be subject to prior sale or removal from sale. Availability of any listing should always be independently verified. Listing information is provided for consumer personal, non-commercial use, solely to identify potential properties for potential purchase. All other use is strictly prohibited and may violate relevant federal and state law. Data last updated on
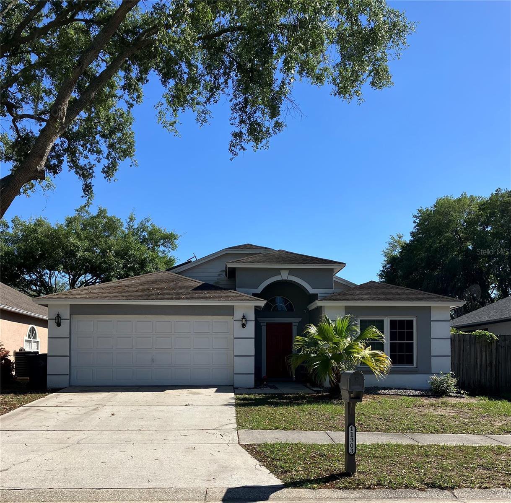
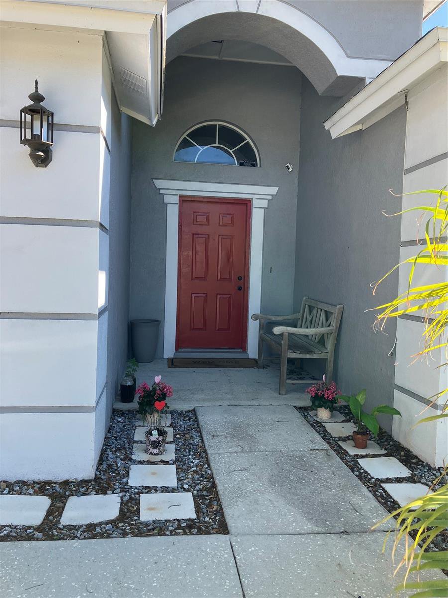
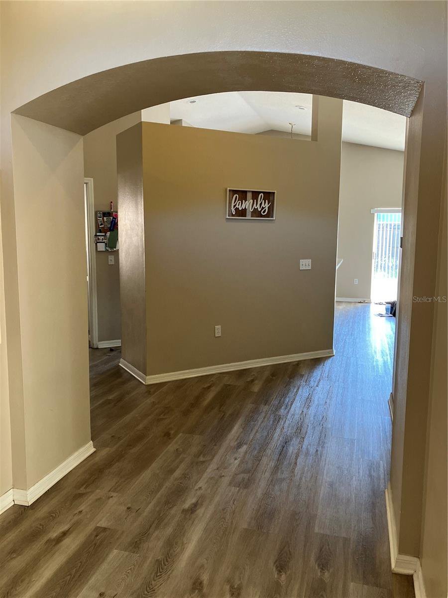
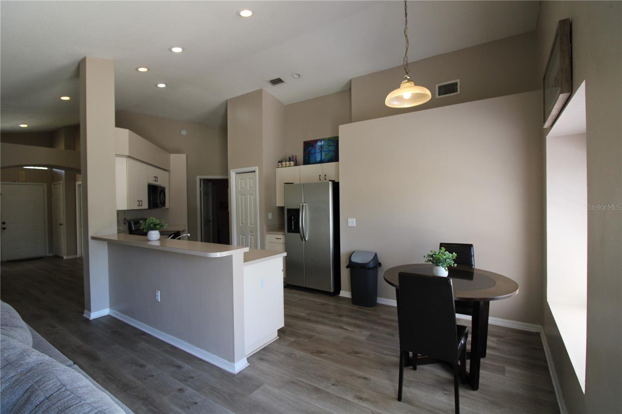
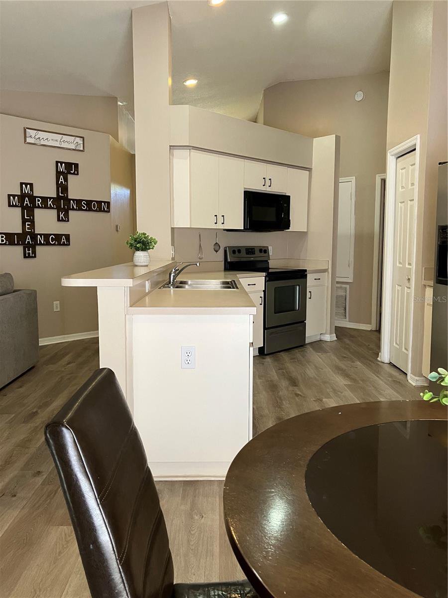
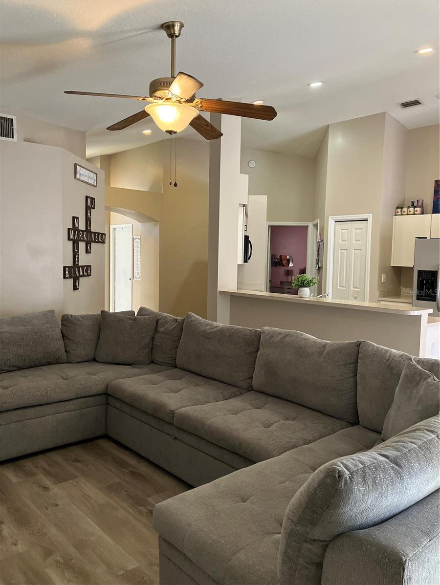
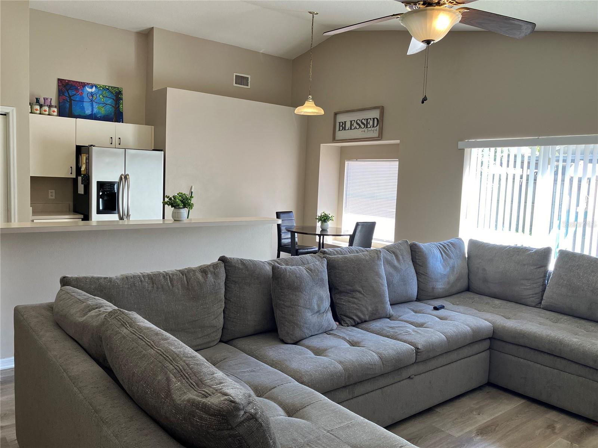

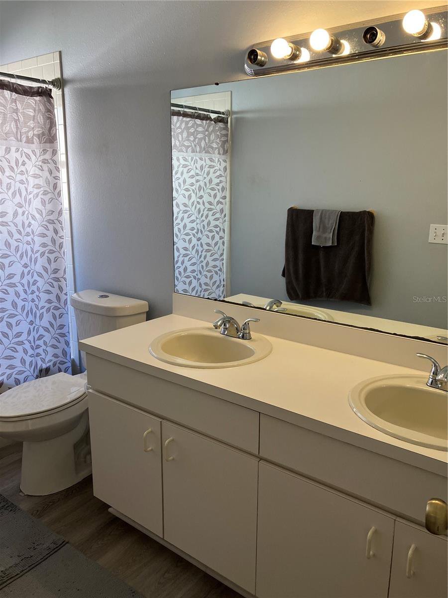
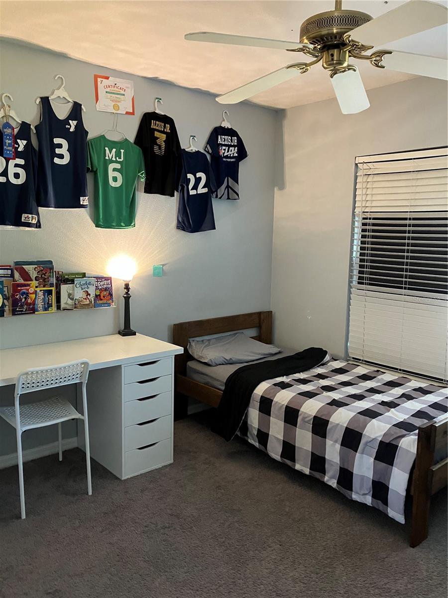
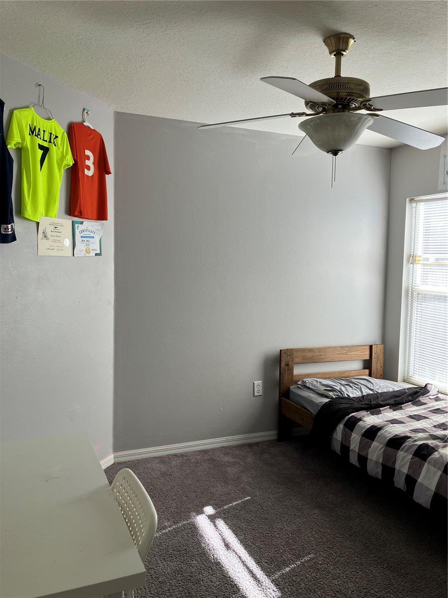
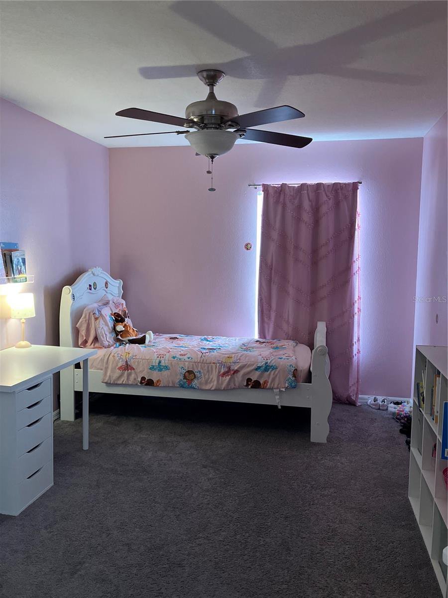
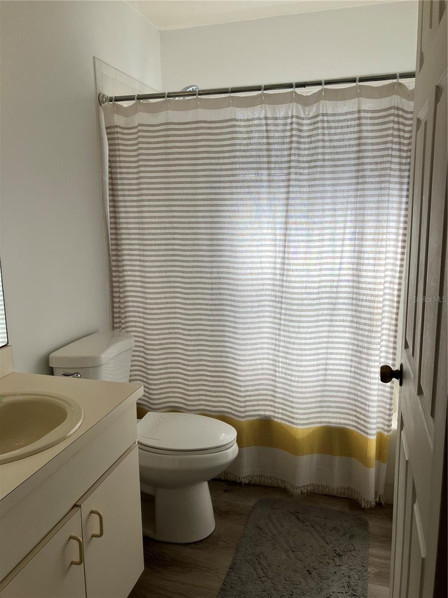
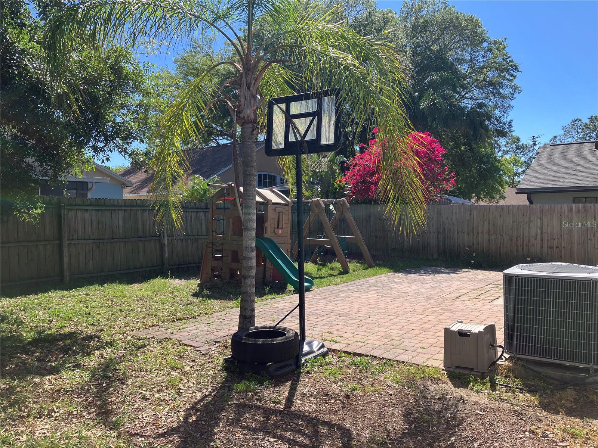
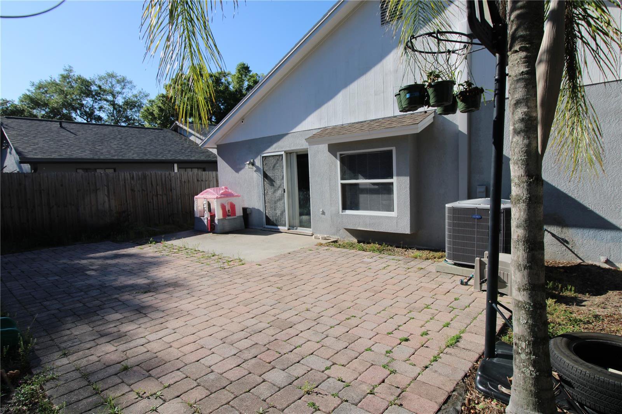
/t.realgeeks.media/thumbnail/iffTwL6VZWsbByS2wIJhS3IhCQg=/fit-in/300x0/u.realgeeks.media/livebythegulf/web_pages/l2l-banner_800x134.jpg)