11806 Summer Springs Drive, Riverview, FL 33579
- $469,900
- 4
- BD
- 2
- BA
- 2,306
- SqFt
- List Price
- $469,900
- Status
- Active
- Days on Market
- 31
- MLS#
- T3515028
- Property Style
- Single Family
- Architectural Style
- Contemporary
- Year Built
- 2004
- Bedrooms
- 4
- Bathrooms
- 2
- Living Area
- 2,306
- Lot Size
- 7,411
- Acres
- 0.17
- Total Acreage
- 0 to less than 1/4
- Legal Subdivision Name
- Summer Springs
- MLS Area Major
- Riverview
Property Description
Welcome to your dream home located in the quaint community of Summer Springs in Riverview! This spacious 4-bedroom, 2-bath haven boasts a delightful screened-in pool and elegant tile floors throughout, creating a perfect blend of comfort and style. The kitchen is a chef's delight with its stylish wood cabinets, stunning granite countertops, a convenient island, and a closet pantry for ample storage. Step outside to your private oasis, where the screened-in pool beckons for relaxation or entertaining under the Florida sun. The community of Summer Springs enhances the charm with serene gazebo areas and enchanting community-owned butterfly gardens, providing a peaceful and welcoming atmosphere. Not only does this home offer a delightful living experience, but it also comes with practical benefits. Enjoy the convenience of very low HOA fees and the absence of CDD fees, making it not only a haven but also a wise investment. The location is ideal, with close proximity to A-rated schools, shops, restaurants, and easy access to I-75. Seize the opportunity to make this house your home. Call today to schedule a viewing and discover the exceptional lifestyle that Summer Springs in Riverview has to offer!
Additional Information
- Taxes
- $7734
- Minimum Lease
- No Minimum
- HOA Fee
- $163
- HOA Payment Schedule
- Quarterly
- Community Features
- Park, No Deed Restriction
- Property Description
- One Story
- Zoning
- PD
- Interior Layout
- Ceiling Fans(s), Solid Wood Cabinets, Split Bedroom, Stone Counters, Walk-In Closet(s)
- Interior Features
- Ceiling Fans(s), Solid Wood Cabinets, Split Bedroom, Stone Counters, Walk-In Closet(s)
- Floor
- Tile
- Appliances
- Dishwasher, Dryer, Microwave, Range, Washer
- Utilities
- BB/HS Internet Available, Cable Available, Electricity Connected, Water Connected
- Heating
- Central
- Air Conditioning
- Central Air
- Exterior Construction
- Block, Stucco
- Exterior Features
- Rain Gutters, Sliding Doors
- Roof
- Shingle
- Foundation
- Slab
- Pool
- Private
- Pool Type
- In Ground
- Garage Carport
- 2 Car Garage
- Garage Spaces
- 2
- Elementary School
- Summerfield-Hb
- Middle School
- Barrington Middle
- High School
- Riverview-HB
- Pets
- Allowed
- Pet Size
- Extra Large (101+ Lbs.)
- Flood Zone Code
- X
- Parcel ID
- U-10-31-20-71S-C00000-00019.0
- Legal Description
- SUMMER SPRINGS LOT 19 BLOCK C
Mortgage Calculator
Listing courtesy of CENTURY 21 EXECUTIVE TEAM.
StellarMLS is the source of this information via Internet Data Exchange Program. All listing information is deemed reliable but not guaranteed and should be independently verified through personal inspection by appropriate professionals. Listings displayed on this website may be subject to prior sale or removal from sale. Availability of any listing should always be independently verified. Listing information is provided for consumer personal, non-commercial use, solely to identify potential properties for potential purchase. All other use is strictly prohibited and may violate relevant federal and state law. Data last updated on
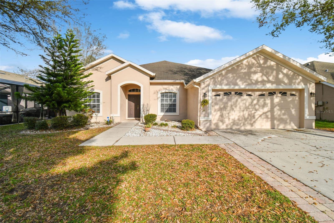
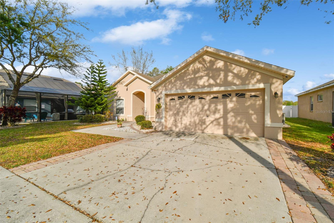
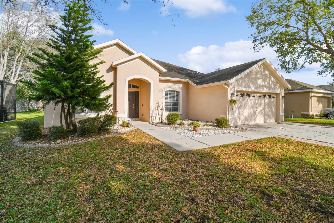
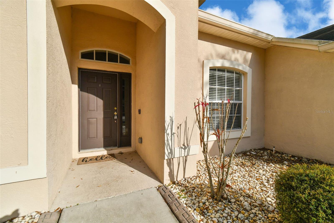
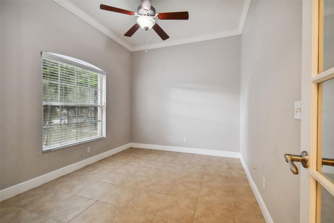
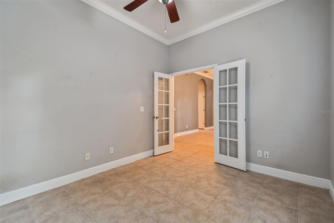
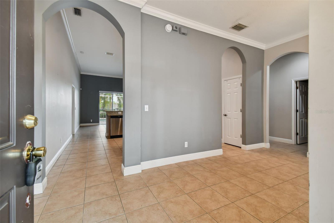
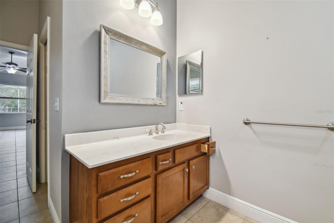
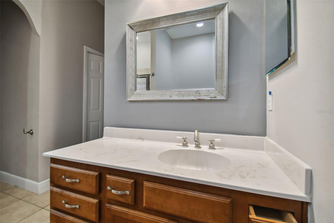
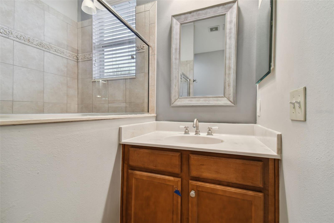
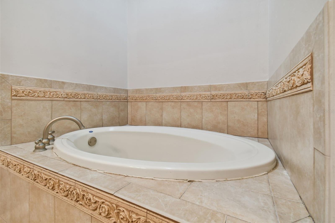
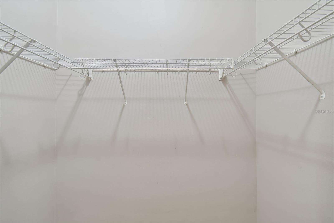
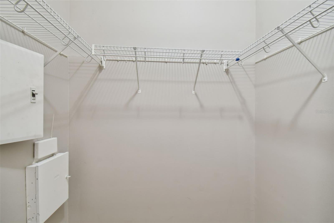
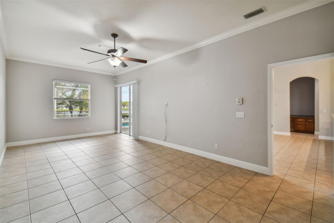
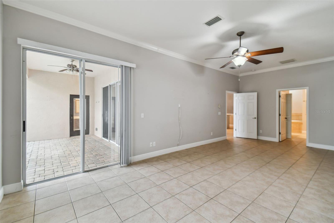
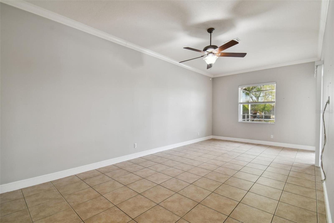
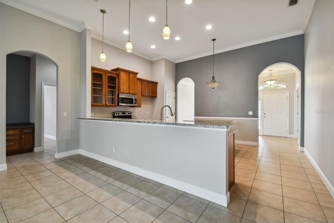
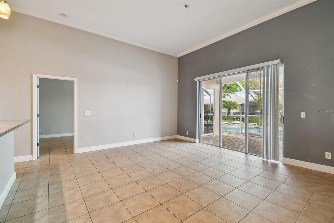
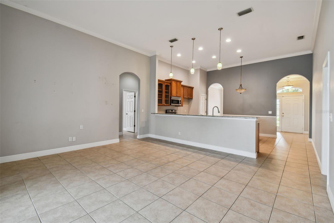
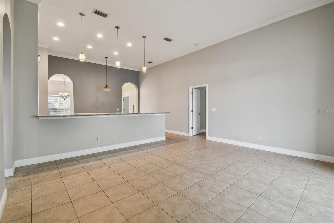
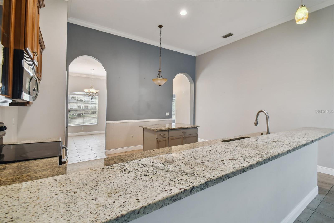
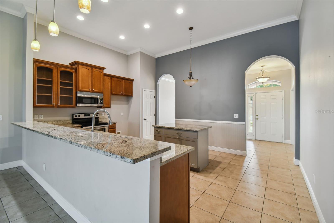
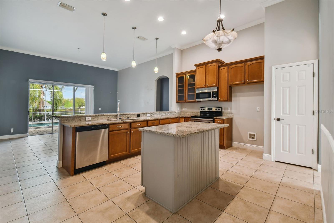
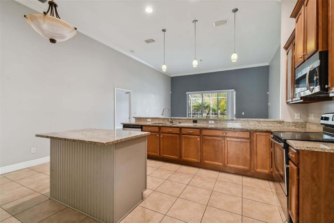
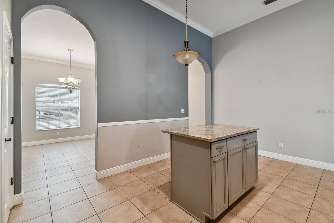
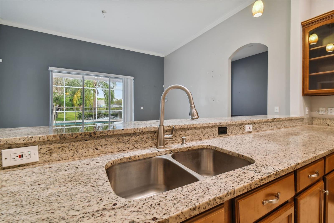
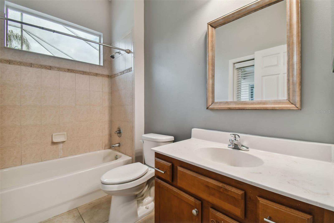
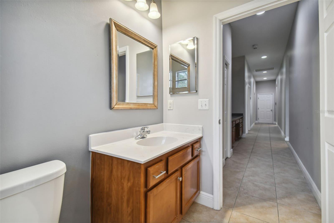
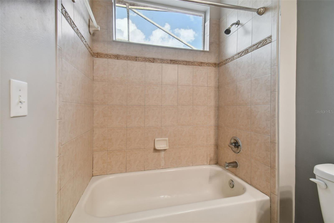
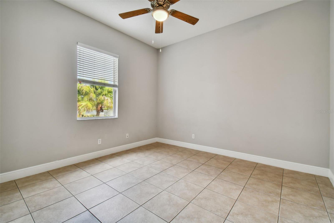
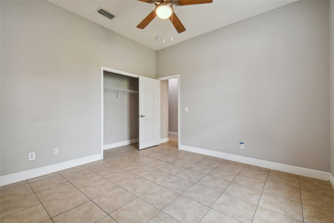
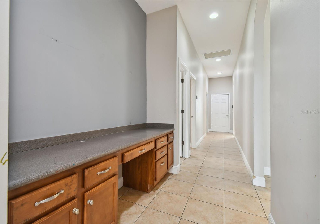
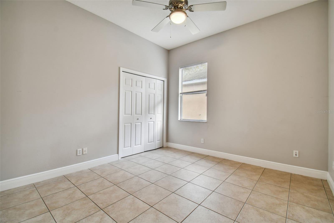
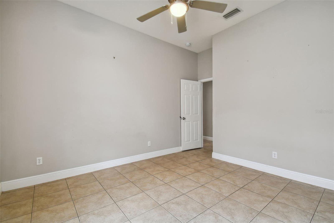
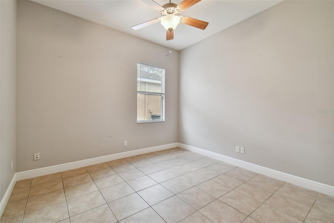
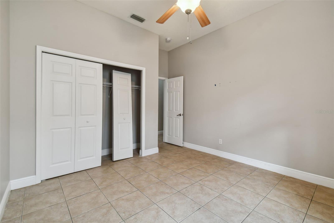
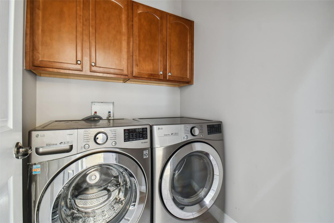

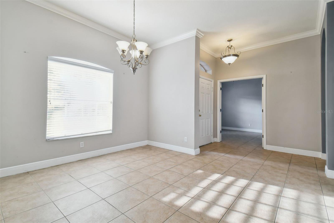
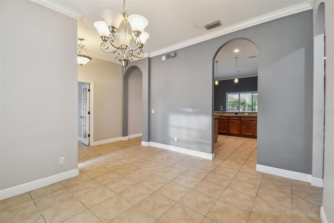
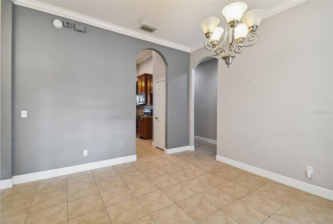
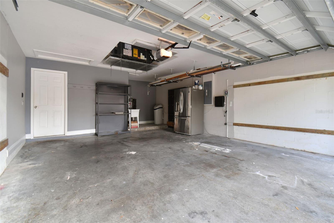
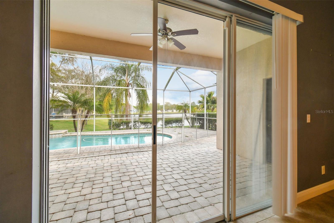
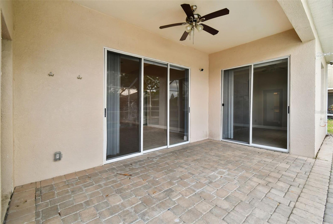
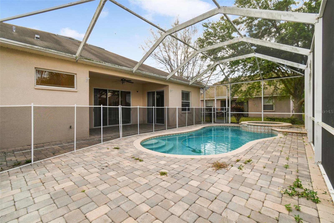
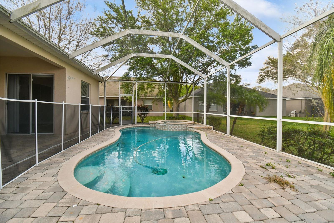

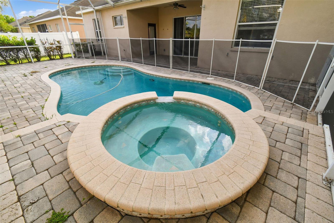

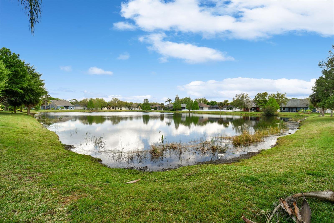
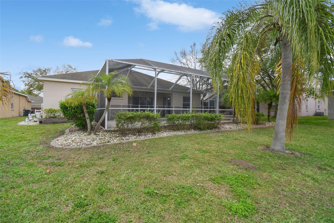
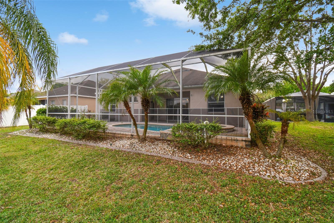
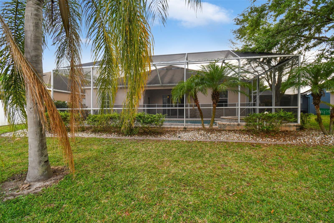
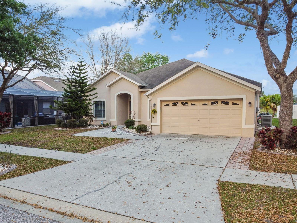

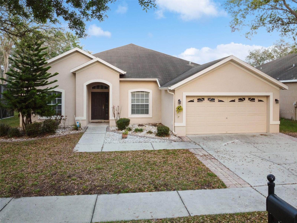
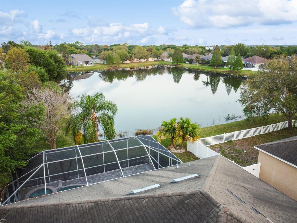
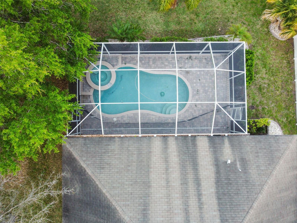
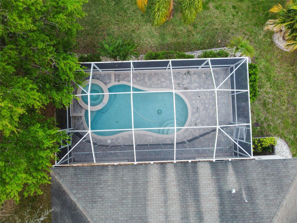
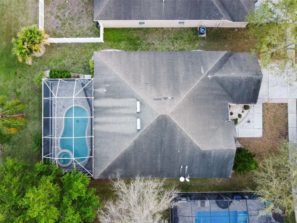
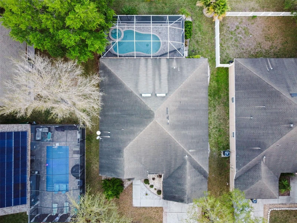
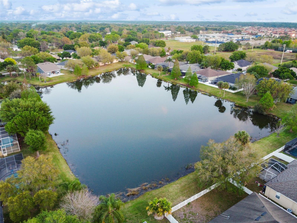
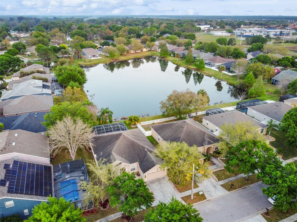
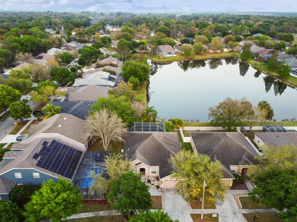
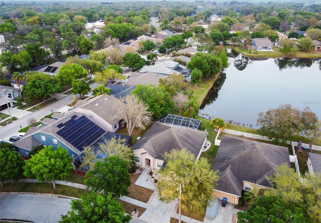
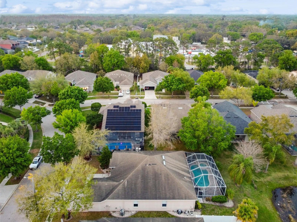

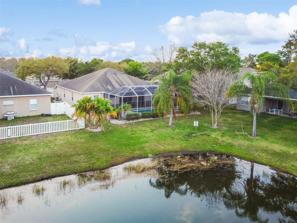
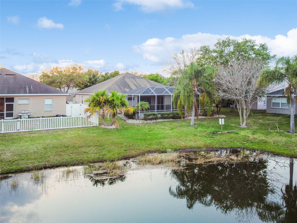
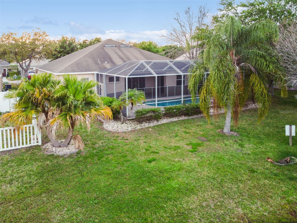
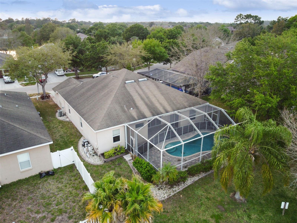
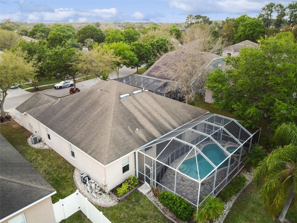
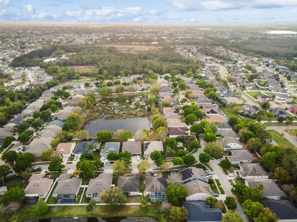
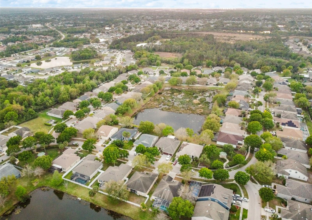
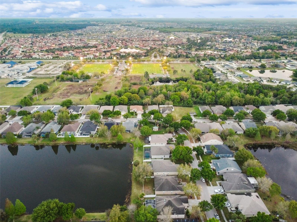
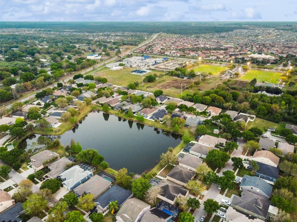
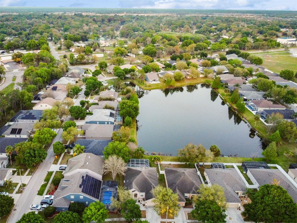
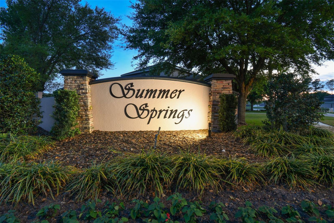

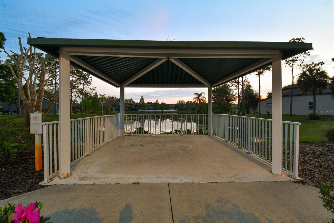
/t.realgeeks.media/thumbnail/iffTwL6VZWsbByS2wIJhS3IhCQg=/fit-in/300x0/u.realgeeks.media/livebythegulf/web_pages/l2l-banner_800x134.jpg)