11211 Meadow Drive, Port Richey, FL 34668
- $360,000
- 3
- BD
- 2
- BA
- 1,561
- SqFt
- List Price
- $360,000
- Status
- Pending
- Days on Market
- 12
- MLS#
- T3514734
- Property Style
- Single Family
- Year Built
- 1976
- Bedrooms
- 3
- Bathrooms
- 2
- Living Area
- 1,561
- Lot Size
- 7,906
- Acres
- 0.18
- Total Acreage
- 0 to less than 1/4
- Legal Subdivision Name
- Palm Terrace Gardens
- MLS Area Major
- Port Richey
Property Description
Under contract-accepting backup offers. Welcome to the spectacular Pool House, a stunningly remodeled gem awaiting its new owners. This move-in-ready home boasts an open floor plan, carefully crafted to maximize space and functionality from the moment you step inside. Every detail has been meticulously designed, ensuring a sense of openness and spaciousness throughout. The living room features an eye-catching accent wall, adding a touch of uniqueness to the space. The kitchen dazzles with sleek wood cabinets paired with high-quality quartz countertops, forming an inviting L-shaped layout complete with a breakfast counter and ample storage space. A highlight of this home is the integrated laundry room, seamlessly blending with the kitchen and offering additional cabinets and clever table design for enhanced convenience. The master bedroom is a sanctuary, complete with its own Florida room adorned with lush plants and personal touches, providing the perfect retreat for relaxation and privacy. Step outside to the formal Florida room, overlooking the pristine pool area enclosed with a brand-new screen, creating an ideal spot for cherished family moments. The pool itself has been recently updated with a fresh resurface in 2024 and a new motor, ensuring endless enjoyment during Florida's sunny summers. Other notable upgrades include a new roof in 2019, an updated AC system in 2023, completely renovated bathrooms and kitchen, new flooring, fresh paint throughout, and a new pool screen. With everything in this house feeling brand new and ready for you to enjoy, it's poised to become your dream home for years to come.
Additional Information
- Taxes
- $2984
- Minimum Lease
- No Minimum
- Community Features
- No Deed Restriction
- Property Description
- One Story
- Zoning
- R4
- Interior Layout
- Eat-in Kitchen, L Dining, Living Room/Dining Room Combo, Open Floorplan, Solid Wood Cabinets, Stone Counters, Thermostat, Walk-In Closet(s)
- Interior Features
- Eat-in Kitchen, L Dining, Living Room/Dining Room Combo, Open Floorplan, Solid Wood Cabinets, Stone Counters, Thermostat, Walk-In Closet(s)
- Floor
- Ceramic Tile, Laminate
- Appliances
- Dishwasher, Disposal, Dryer, Microwave, Range, Refrigerator, Washer
- Utilities
- Electricity Available, Sewer Available, Water Available
- Heating
- Central
- Air Conditioning
- Central Air
- Exterior Construction
- Block
- Exterior Features
- Garden, Private Mailbox, Rain Gutters, Sliding Doors
- Roof
- Shingle
- Foundation
- Slab
- Pool
- Private
- Pool Type
- In Ground
- Garage Carport
- 1 Car Garage
- Garage Spaces
- 1
- Flood Zone Code
- X
- Parcel ID
- 10-25-16-053E-00000-7160
- Legal Description
- PALM TERRACE GARDENS UNIT FOUR OR 727 PG 275 & OR 739 PG 153 LOT 716 & SOUTH 1/2 OF LOT 715 OR 6011 PG 640
Mortgage Calculator
Listing courtesy of HOMETRUST REALTY GROUP.
StellarMLS is the source of this information via Internet Data Exchange Program. All listing information is deemed reliable but not guaranteed and should be independently verified through personal inspection by appropriate professionals. Listings displayed on this website may be subject to prior sale or removal from sale. Availability of any listing should always be independently verified. Listing information is provided for consumer personal, non-commercial use, solely to identify potential properties for potential purchase. All other use is strictly prohibited and may violate relevant federal and state law. Data last updated on
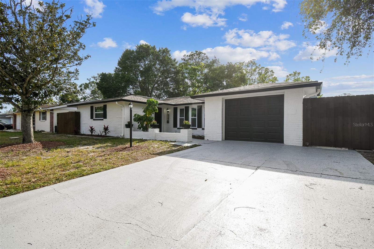






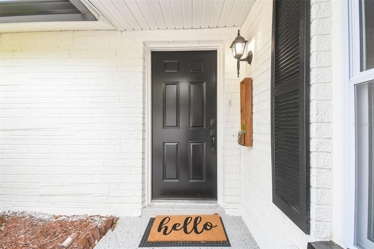
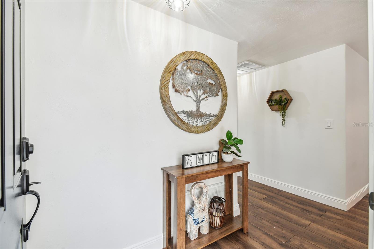

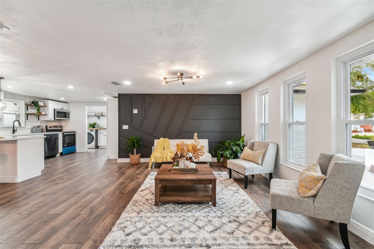


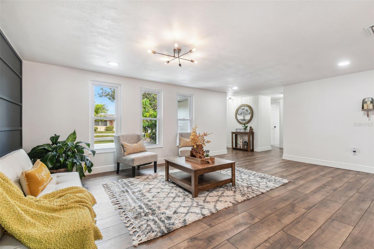


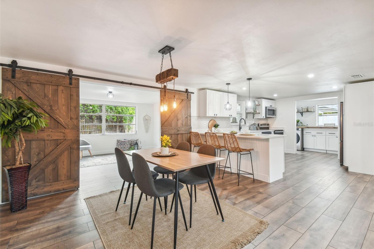
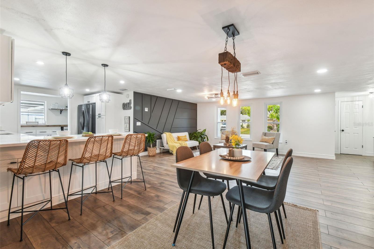






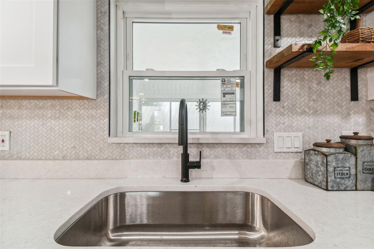



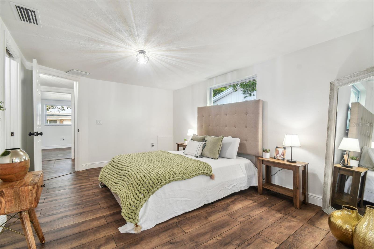
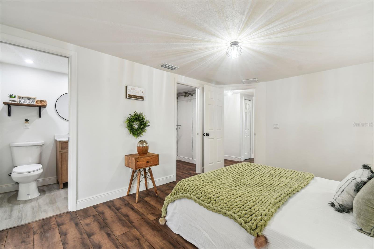



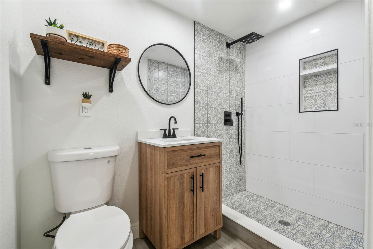
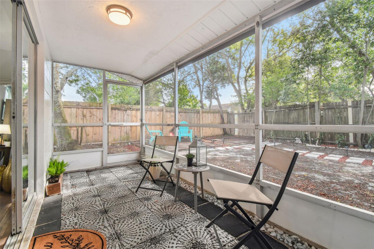
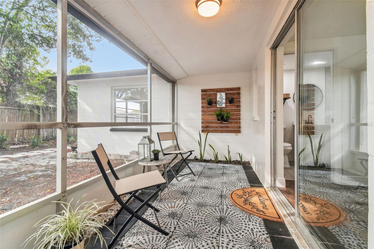
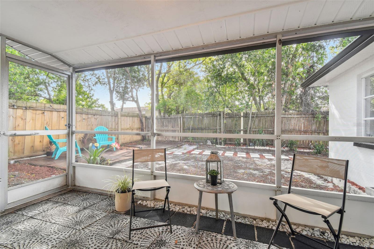
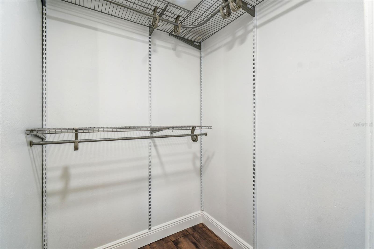
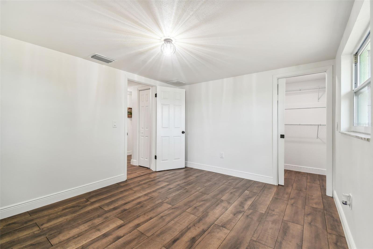
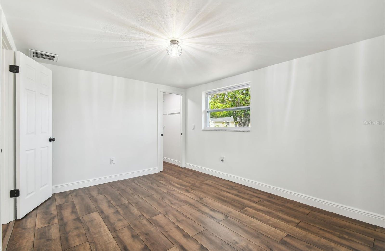
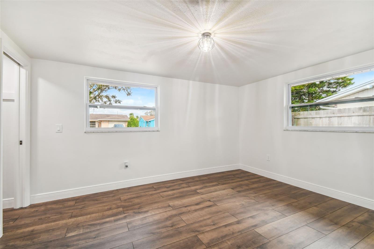
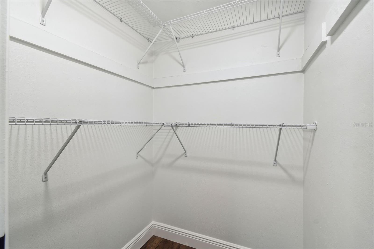

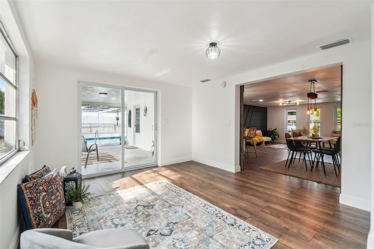




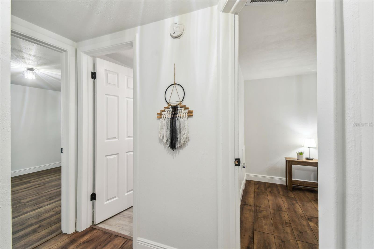

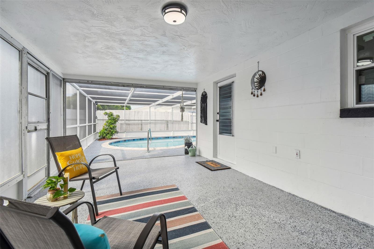
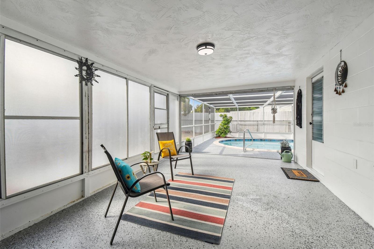


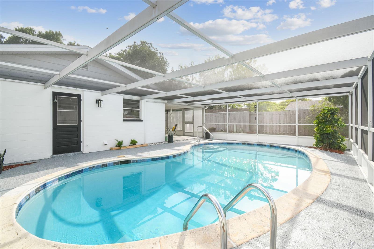
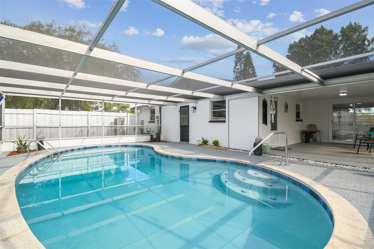



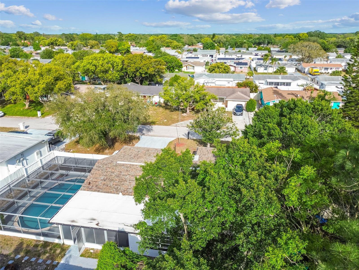
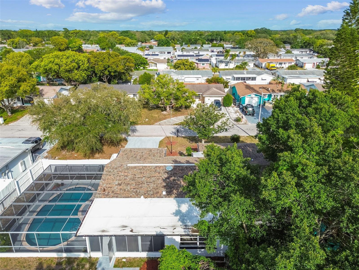






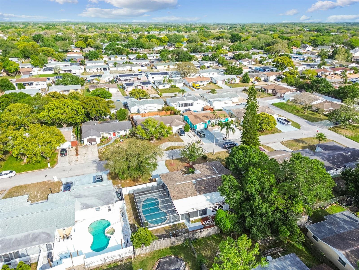

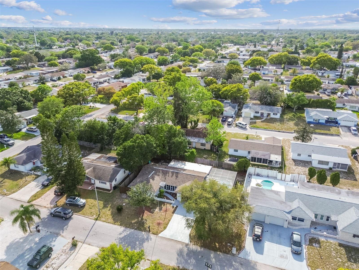

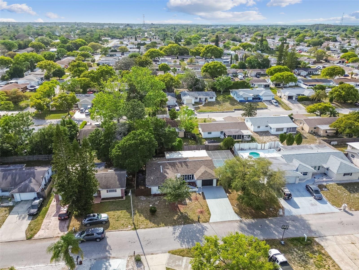
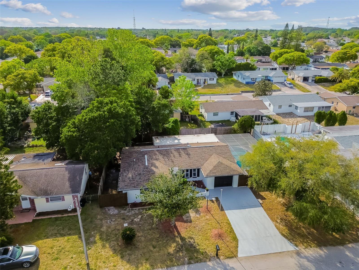


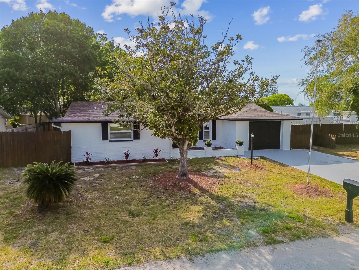

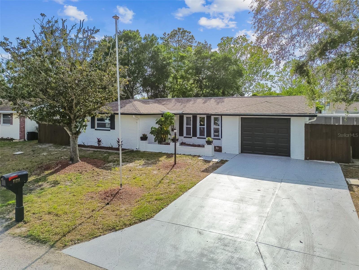
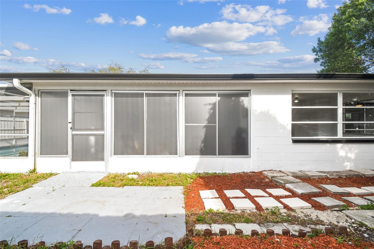

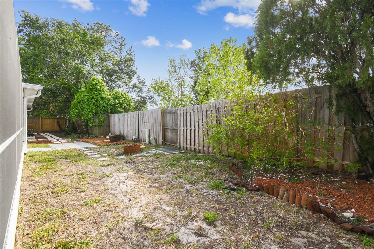
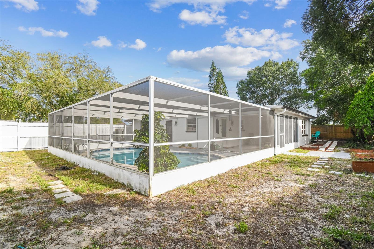

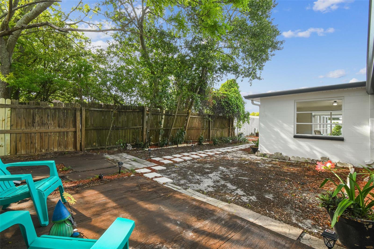
/t.realgeeks.media/thumbnail/iffTwL6VZWsbByS2wIJhS3IhCQg=/fit-in/300x0/u.realgeeks.media/livebythegulf/web_pages/l2l-banner_800x134.jpg)