2606 Sw 38th Street, Cape Coral, FL 33914
- $799,900
- 3
- BD
- 3
- BA
- 2,361
- SqFt
- List Price
- $799,900
- Status
- Active
- Days on Market
- 38
- Price Change
- ▼ $25,000 1714246549
- MLS#
- T3514456
- Property Style
- Single Family
- Architectural Style
- Ranch
- Year Built
- 2020
- Bedrooms
- 3
- Bathrooms
- 3
- Living Area
- 2,361
- Lot Size
- 10,019
- Acres
- 0.23
- Total Acreage
- 0 to less than 1/4
- Legal Subdivision Name
- Cape Coral
- Complex/Comm Name
- Cape Coral
- MLS Area Major
- Cape Coral
Property Description
Gorgeous 3 bedrooms plus a den. Welcome to your Southwest Florida paradise! Southern exposure 3 bedroom plus a den, 3 bath home with an open floor that flows and allows lots of room for entertaining. Newer built home just under 2400 square feet with lots of upgrades - a pool and tiki hut as well as a wine bar with a wine refrigerator. Kitchen with granite counter tops, breakfast bar and stainless steel appliances. Eat in kitchen with wine rack and wine refrigerator. Kitchen cabinets with pull outs in all cabinets, walk in pantry. Beautifully appointed owner's suite with walk in closets, master bathroom with soaking tub and separate shower. The exterior of the home offers a relaxing, spacious lanai with a heated saltwater pool that offers a soaking shelf, tiki hut with running water, led lighting and a refrigerator and bar stools (by the tiki hut) that will stay with the home. Space to lounge and enjoy the unique Florida experience. Live like you're on vacation. Storage shelves in the garage stay, epoxy floors in garage. New roof and pool cage in 2023. All window treatments stay, impact windows, and Storm Smart screens. Exclude Ring camera, garage refrigerator, outdoor speakers and dolphin fountain on the pool as well as all personal decorations on the tiki hut.
Additional Information
- Taxes
- $6388
- Minimum Lease
- No Minimum
- Maintenance Includes
- None
- Community Features
- None, No Deed Restriction
- Property Description
- One Story
- Zoning
- R1-D
- Interior Layout
- Ceiling Fans(s), Eat-in Kitchen, Kitchen/Family Room Combo, Primary Bedroom Main Floor, Solid Surface Counters, Solid Wood Cabinets, Split Bedroom, Thermostat, Walk-In Closet(s), Window Treatments
- Interior Features
- Ceiling Fans(s), Eat-in Kitchen, Kitchen/Family Room Combo, Primary Bedroom Main Floor, Solid Surface Counters, Solid Wood Cabinets, Split Bedroom, Thermostat, Walk-In Closet(s), Window Treatments
- Floor
- Tile
- Appliances
- Dishwasher, Disposal, Dryer, Microwave, Range, Range Hood, Refrigerator, Washer, Wine Refrigerator
- Utilities
- BB/HS Internet Available, Cable Connected, Electricity Connected, Fiber Optics, Public, Sewer Available, Water Connected
- Heating
- Central, Electric
- Air Conditioning
- Central Air
- Exterior Construction
- Stucco
- Exterior Features
- French Doors, Hurricane Shutters, Irrigation System, Lighting, Sliding Doors
- Roof
- Shingle
- Foundation
- Block
- Pool
- Private
- Pool Type
- In Ground, Pool Alarm, Salt Water, Screen Enclosure
- Garage Carport
- 3 Car Garage
- Garage Spaces
- 3
- Garage Features
- Driveway
- Fences
- Fenced
- Pets
- Not allowed
- Max Pet Weight
- 70
- Flood Zone Code
- AE
- Parcel ID
- 05-45-23-C3-04936.0250
- Legal Description
- CAPE CORAL UNIT 74 BLK 4936 PB 22 PG 120 LOTS 25 + 26
Mortgage Calculator
Listing courtesy of MILOFF AUBUCHON REALTY GROUP.
StellarMLS is the source of this information via Internet Data Exchange Program. All listing information is deemed reliable but not guaranteed and should be independently verified through personal inspection by appropriate professionals. Listings displayed on this website may be subject to prior sale or removal from sale. Availability of any listing should always be independently verified. Listing information is provided for consumer personal, non-commercial use, solely to identify potential properties for potential purchase. All other use is strictly prohibited and may violate relevant federal and state law. Data last updated on
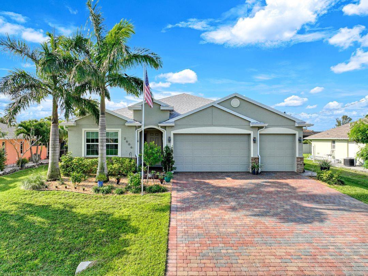

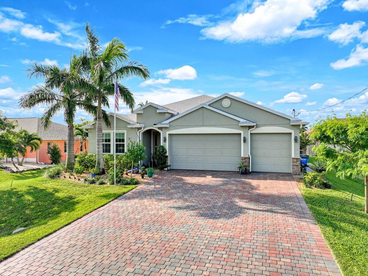
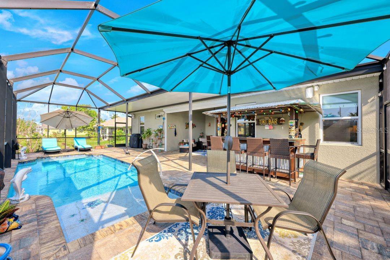
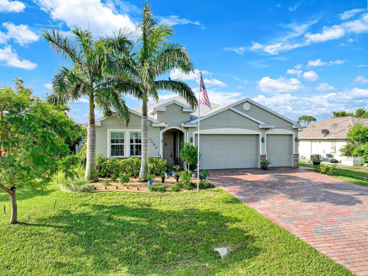
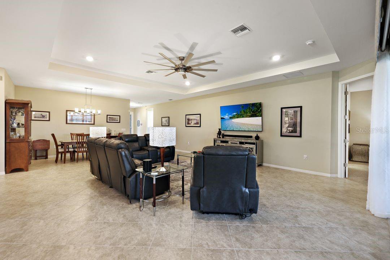
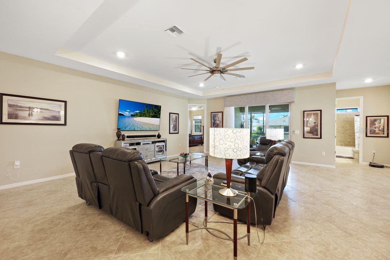
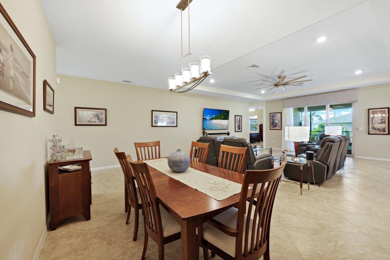
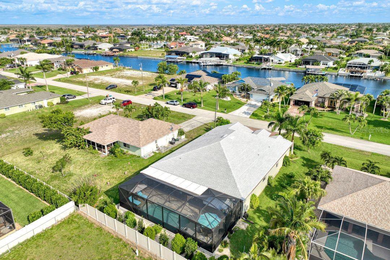
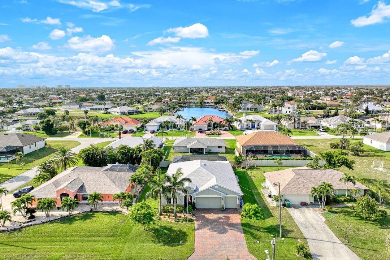
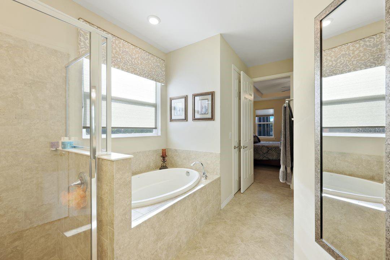
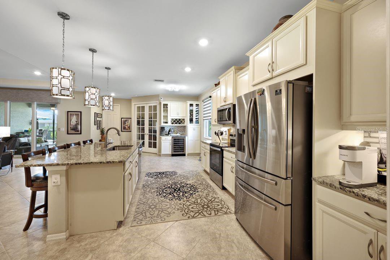


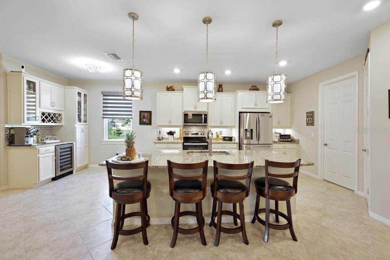

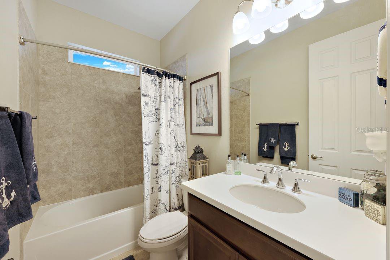
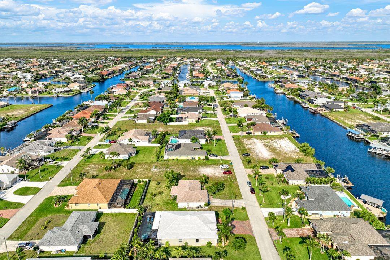

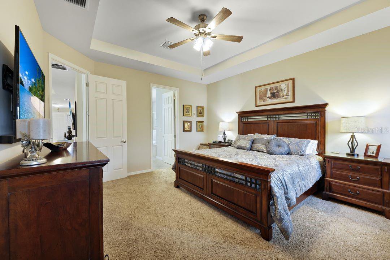
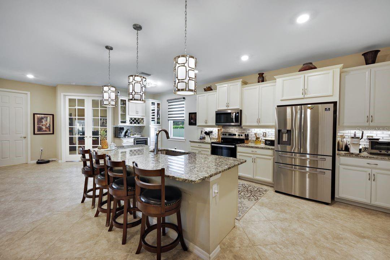
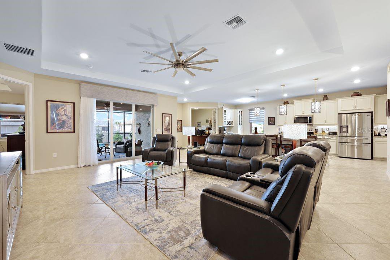
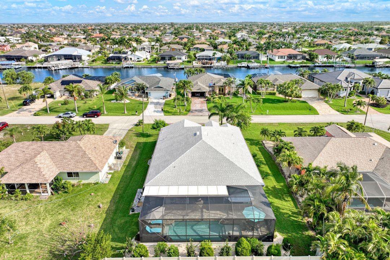
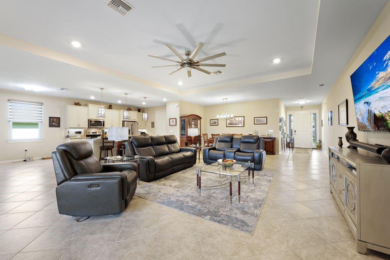
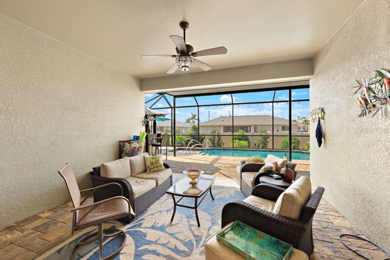

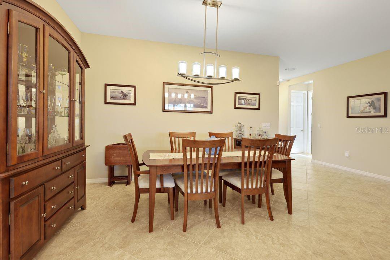
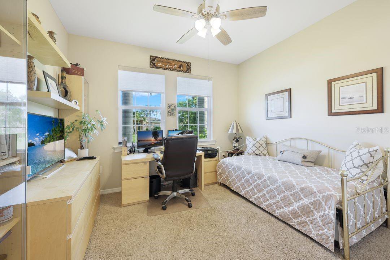
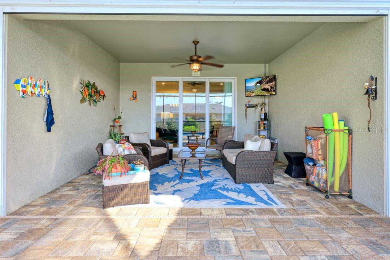
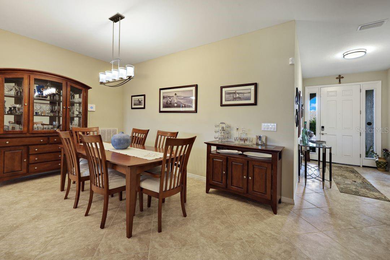
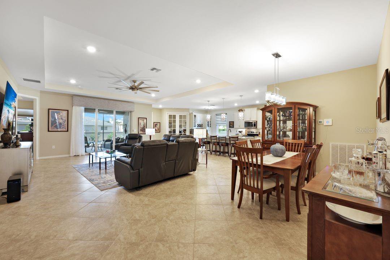
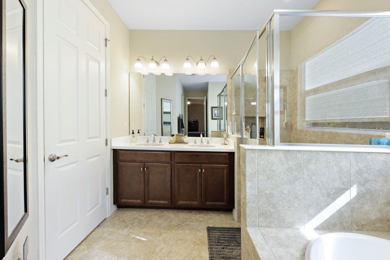
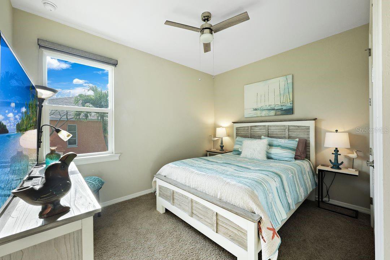
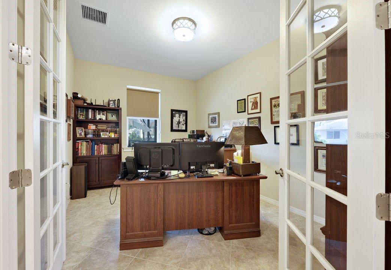
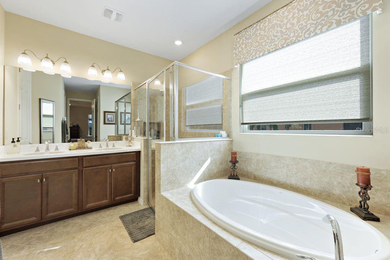
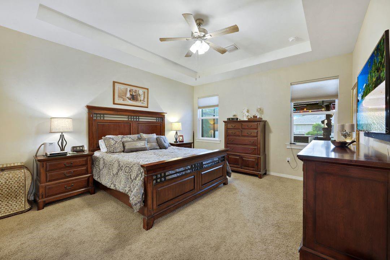
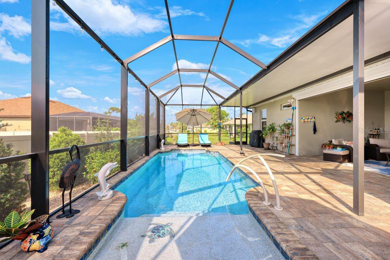


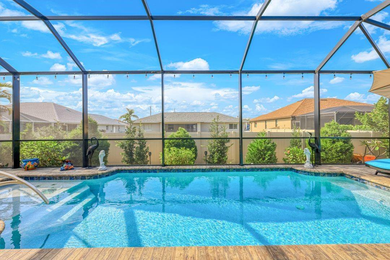
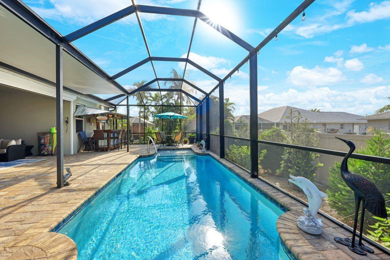
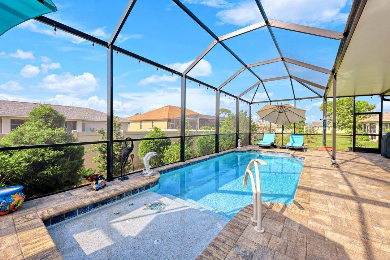
/t.realgeeks.media/thumbnail/iffTwL6VZWsbByS2wIJhS3IhCQg=/fit-in/300x0/u.realgeeks.media/livebythegulf/web_pages/l2l-banner_800x134.jpg)