314 Radford Avenue, Lehigh Acres, FL 33974
- $359,000
- 4
- BD
- 2
- BA
- 1,691
- SqFt
- List Price
- $359,000
- Status
- Active
- Days on Market
- 38
- MLS#
- T3514106
- Property Style
- Single Family
- Architectural Style
- Coastal, Craftsman
- New Construction
- Yes
- Year Built
- 2023
- Bedrooms
- 4
- Bathrooms
- 2
- Living Area
- 1,691
- Lot Size
- 12,872
- Acres
- 0.30
- Total Acreage
- 1/4 to less than 1/2
- Legal Subdivision Name
- Southwood
- MLS Area Major
- Lehigh Acres
Property Description
***No wait, move in ready!*** The Sanibel by Carpenter Homes is Green Certified. The kitchen has an oversized bar that flows into the living and dining area. Kitchen upgrades include soft-close 30" cabinets, Beta White granite countertops, Moen Integra chrome faucet, garbage disposal, and stainless steel energy efficient appliances. Vaulted ceilings unveil a large lanai, creating an indoor-outdoor haven. Additional upgrades include pendants over the kitchen bar and vanity fixtures in both bathrooms. Ceiling fans are included in every bedroom. Magnisi 18" ceramic tiles throughout. The Owner's suite showcases dual sinks, tiled Magnisi 8x12 white walls in the shower, and a large walk-in closet. The home boasts Magnisi 8x12 white upgraded tiled walls in in the second bath/shower, a Beta White granite vanity, and Moen Chateau chrome faucets. Additions such as energy-efficient R-4.1 insulation on concrete exterior walls, Taexx tubes for pest control, and fabric hurricane shutters for every window are included. The landscaped yard is complemented by an irrigation system with a rain sensor. The 2-car garage is complete with a garage door opener and two remotes.
Additional Information
- Taxes
- $684
- Location
- Cleared
- Community Features
- No Deed Restriction
- Property Description
- One Story
- Zoning
- RS-1
- Interior Layout
- Ceiling Fans(s), High Ceilings, In Wall Pest System, Living Room/Dining Room Combo, Open Floorplan, Pest Guard System, Primary Bedroom Main Floor, Solid Surface Counters, Solid Wood Cabinets, Stone Counters, Thermostat, Walk-In Closet(s)
- Interior Features
- Ceiling Fans(s), High Ceilings, In Wall Pest System, Living Room/Dining Room Combo, Open Floorplan, Pest Guard System, Primary Bedroom Main Floor, Solid Surface Counters, Solid Wood Cabinets, Stone Counters, Thermostat, Walk-In Closet(s)
- Floor
- Ceramic Tile
- Appliances
- Dishwasher, Electric Water Heater, Freezer, Ice Maker, Microwave, Range, Refrigerator
- Utilities
- Cable Available, Electricity Connected, Phone Available
- Heating
- Central, Electric
- Air Conditioning
- Central Air
- Exterior Construction
- Block, Stucco
- Exterior Features
- Gray Water System, Hurricane Shutters, Irrigation System, Lighting, Rain Gutters, Sliding Doors
- Roof
- Shingle
- Foundation
- Block, Slab
- Pool
- No Pool
- Garage Carport
- 2 Car Garage
- Garage Spaces
- 2
- Garage Features
- Covered, Driveway, On Street
- Pets
- Not allowed
- Flood Zone Code
- X
- Parcel ID
- 08-45-27-L1-29153.0100
- Legal Description
- SOUTHWOOD UNIT 29 BLK 153 PB 26 PG 93 LOT 10
Mortgage Calculator
Listing courtesy of FLORIDA REALTY HUB LLC.
StellarMLS is the source of this information via Internet Data Exchange Program. All listing information is deemed reliable but not guaranteed and should be independently verified through personal inspection by appropriate professionals. Listings displayed on this website may be subject to prior sale or removal from sale. Availability of any listing should always be independently verified. Listing information is provided for consumer personal, non-commercial use, solely to identify potential properties for potential purchase. All other use is strictly prohibited and may violate relevant federal and state law. Data last updated on



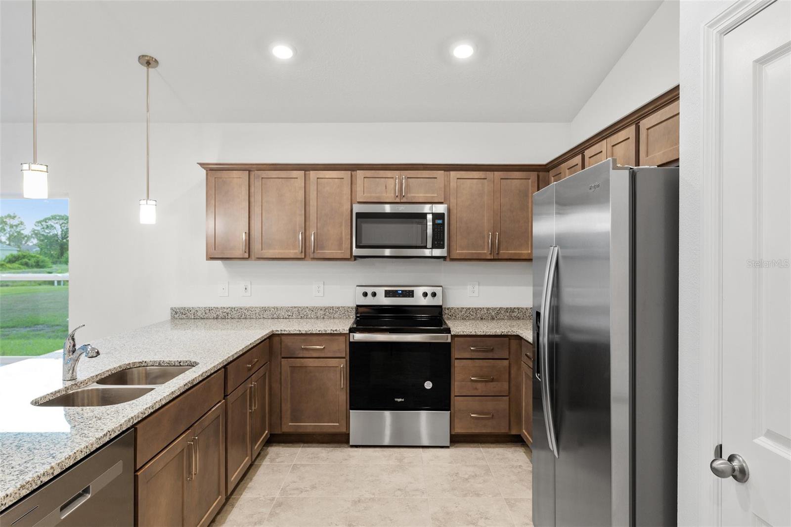





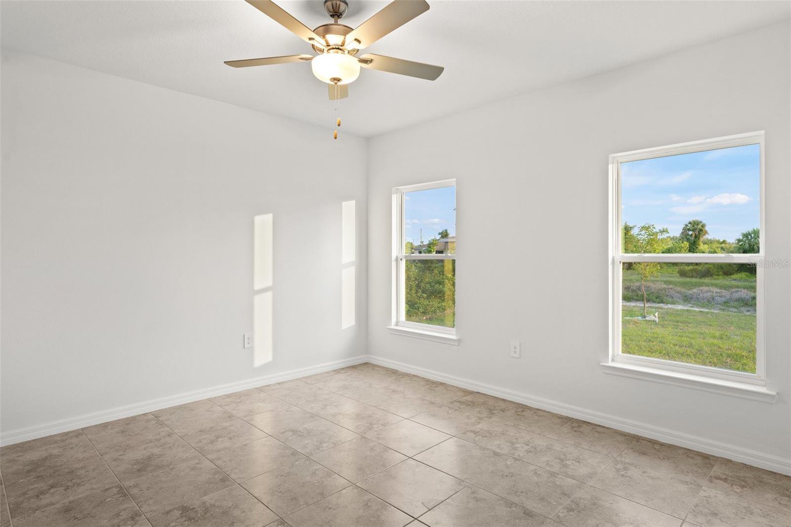

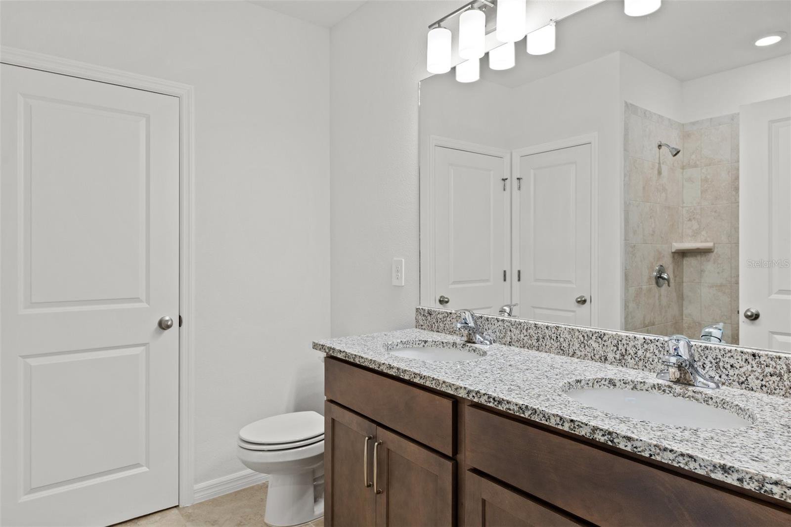
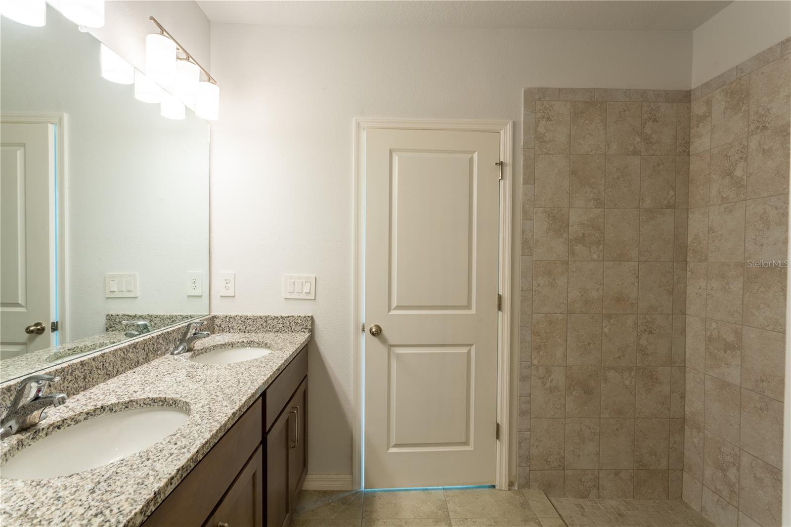


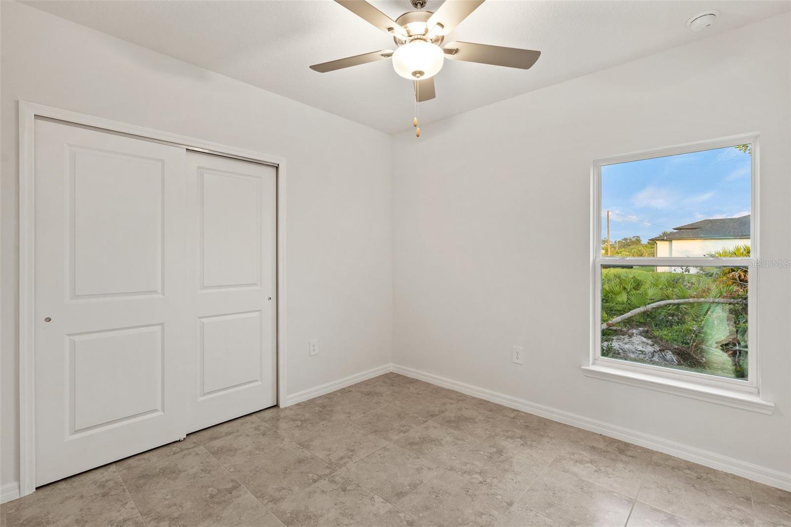



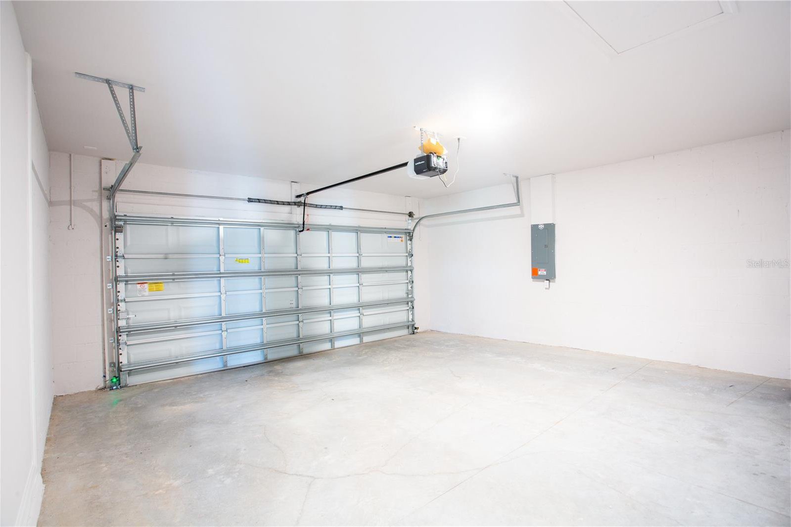
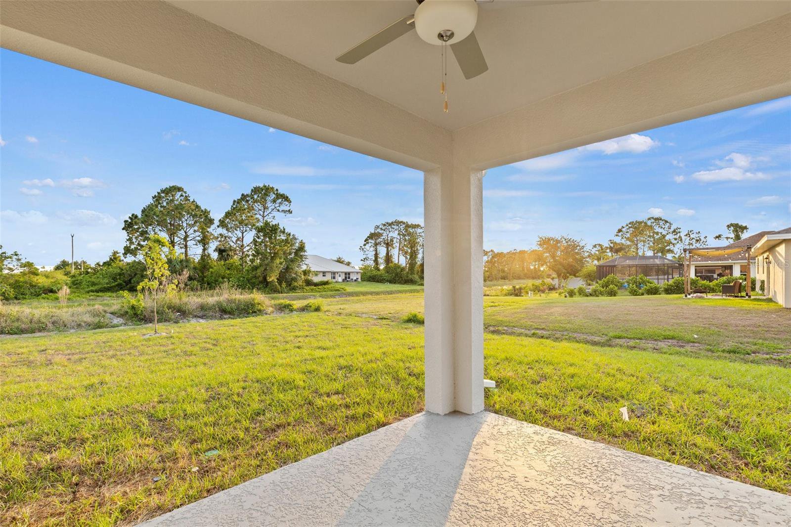

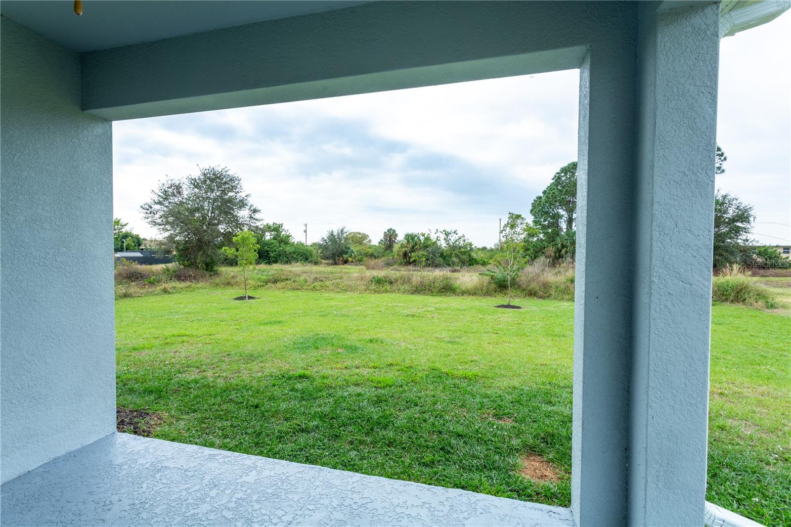


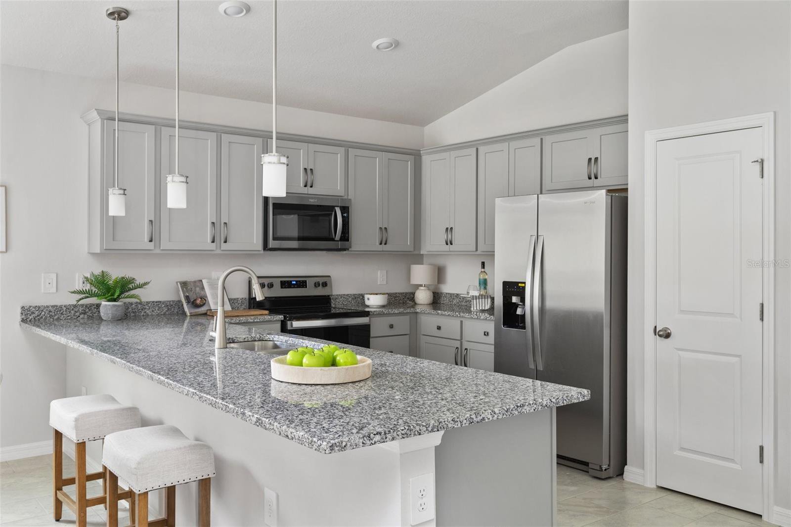





/t.realgeeks.media/thumbnail/iffTwL6VZWsbByS2wIJhS3IhCQg=/fit-in/300x0/u.realgeeks.media/livebythegulf/web_pages/l2l-banner_800x134.jpg)