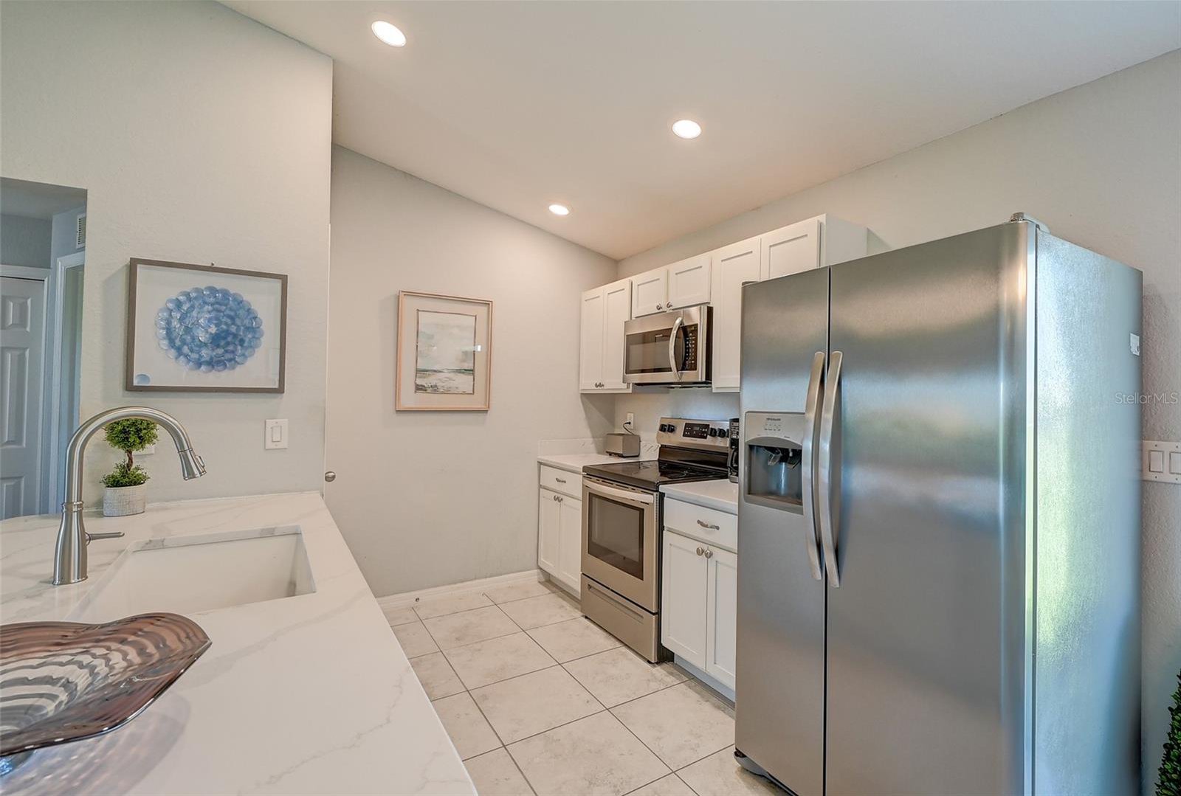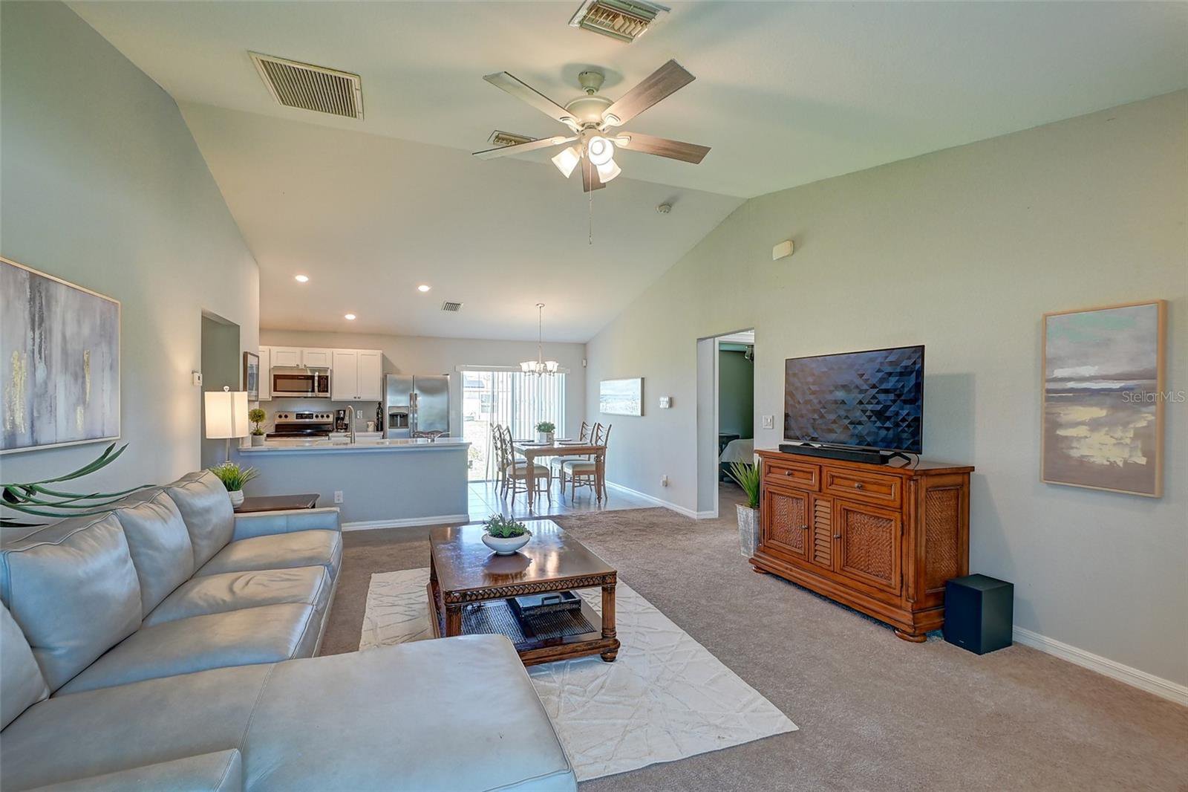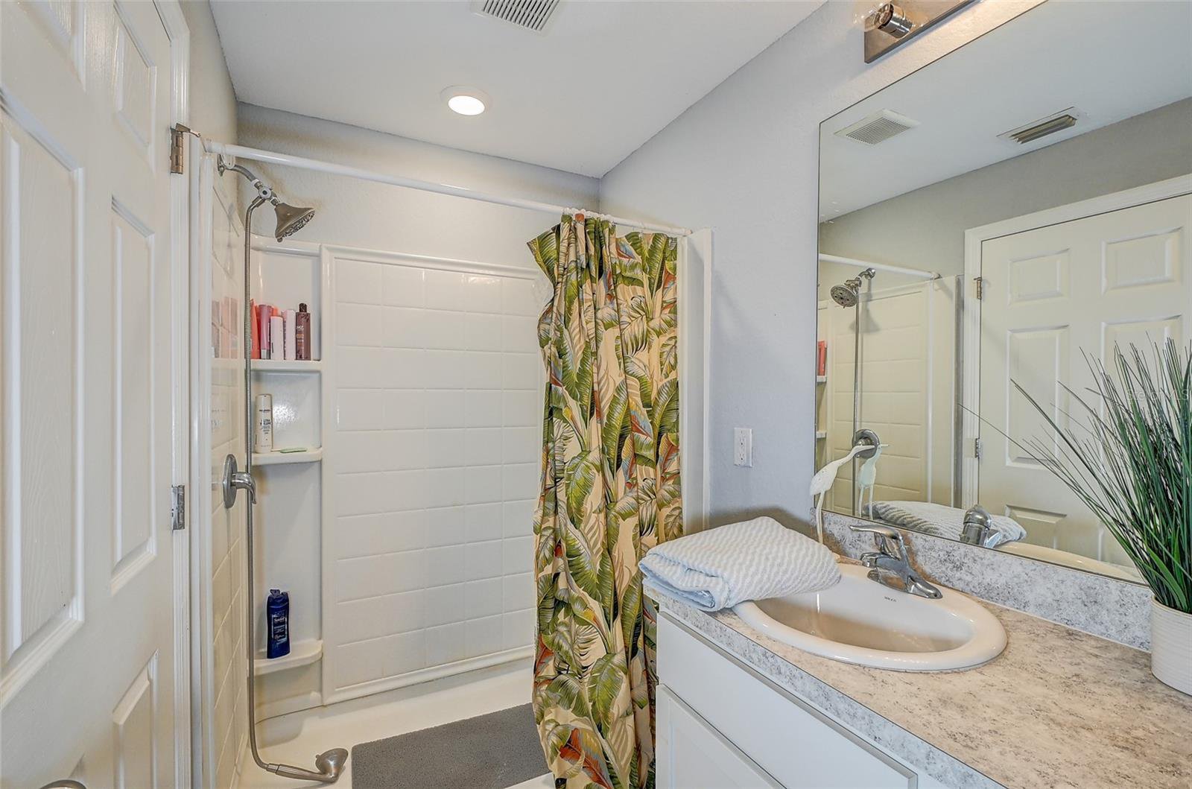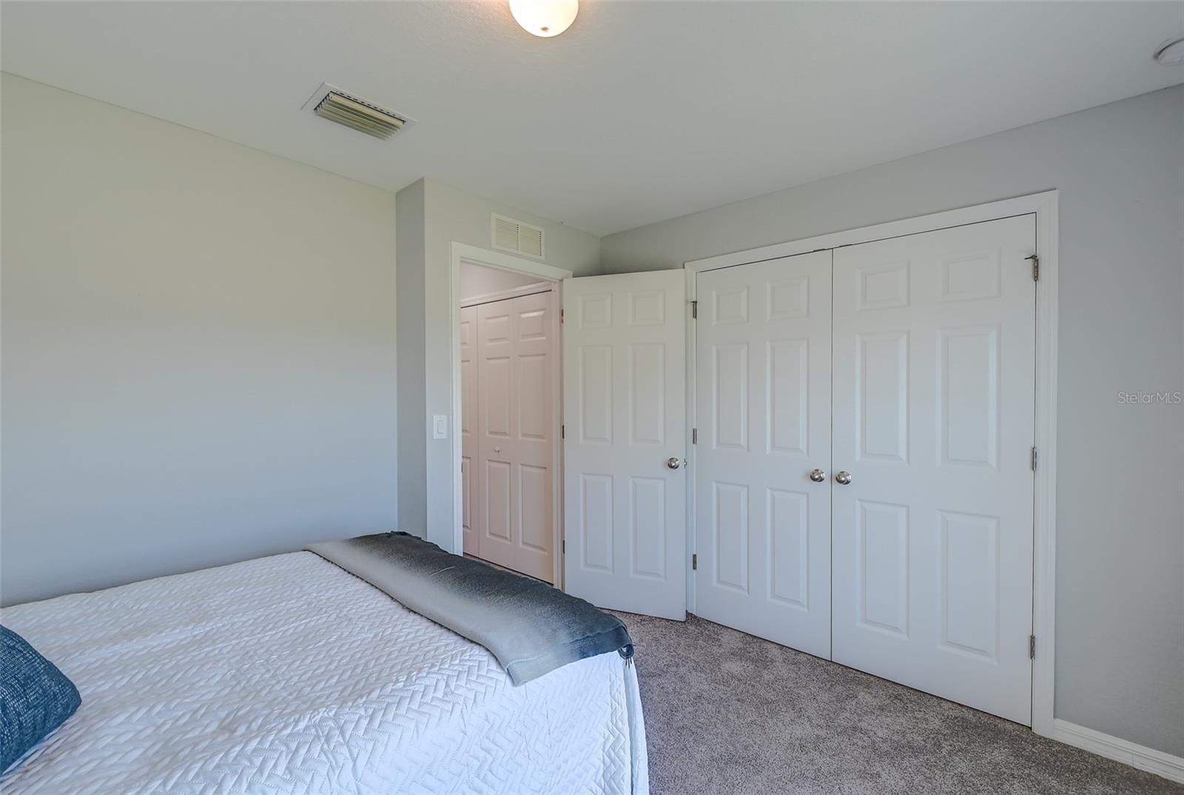1015 Nw 22nd Terrace, Cape Coral, FL 33993
- $309,900
- 3
- BD
- 2
- BA
- 1,286
- SqFt
- List Price
- $309,900
- Status
- Active
- Days on Market
- 42
- MLS#
- T3513673
- Property Style
- Single Family
- Year Built
- 2019
- Bedrooms
- 3
- Bathrooms
- 2
- Living Area
- 1,286
- Lot Size
- 10,629
- Acres
- 0.24
- Total Acreage
- 0 to less than 1/4
- Legal Subdivision Name
- Cape Coral
- MLS Area Major
- Cape Coral
Property Description
Welcome to 1015 NW 22nd Terrace, a meticulously crafted residence nestled in the heart of Cape Coral. Built in 2019, this modern gem boasts contemporary design features and luxurious finishes throughout. Step inside to discover a spacious and airy interior flooded with natural light. The heart of the home is the gourmet kitchen, adorned with sleek quartz countertops, stainless steel appliances, and ample cabinetry. Entertain with ease in the open concept layout, seamlessly flowing into the living and dining areas, perfect for gatherings with family and friends. Retreat to the private master suite, complete with a lavish ensuite bathroom and ample closet space. Two additional bedrooms offer versatility and comfort for guests or family members. Outside, the expansive lot provides endless possibilities for outdoor enjoyment and relaxation. Whether you're hosting summer barbecues or simply soaking in the Florida sunshine, this backyard oasis is sure to impress. Located in the desirable Cape Coral area, this home offers convenient access to shopping, dining, parks, and more. Don't miss the opportunity to make this exquisite property your own! Schedule your showing today and experience luxury living at its finest. Contact us now for more information!
Additional Information
- Taxes
- $829
- Minimum Lease
- No Minimum
- Community Features
- No Deed Restriction
- Property Description
- One Story
- Zoning
- R1-D
- Interior Layout
- Cathedral Ceiling(s), Ceiling Fans(s), Eat-in Kitchen, High Ceilings, Living Room/Dining Room Combo, Open Floorplan, Primary Bedroom Main Floor, Solid Surface Counters, Solid Wood Cabinets, Stone Counters, Walk-In Closet(s)
- Interior Features
- Cathedral Ceiling(s), Ceiling Fans(s), Eat-in Kitchen, High Ceilings, Living Room/Dining Room Combo, Open Floorplan, Primary Bedroom Main Floor, Solid Surface Counters, Solid Wood Cabinets, Stone Counters, Walk-In Closet(s)
- Floor
- Carpet, Tile
- Appliances
- Dishwasher, Microwave, Range, Refrigerator
- Utilities
- BB/HS Internet Available, Cable Connected, Electricity Connected
- Heating
- Central
- Air Conditioning
- Central Air
- Exterior Construction
- Block, Stucco
- Exterior Features
- Lighting, Other, Private Mailbox, Sliding Doors
- Roof
- Shingle
- Foundation
- Slab
- Pool
- No Pool
- Garage Carport
- 2 Car Garage
- Garage Spaces
- 2
- Flood Zone Code
- x
- Parcel ID
- 34-43-23-C2-02984.0250
- Legal Description
- CAPE CORAL UNIT 42 BLK 2984 PB 17 PG 43 LOTS 25 + 26
Mortgage Calculator
Listing courtesy of ALIGN RIGHT REALTY WESTSHORE.
StellarMLS is the source of this information via Internet Data Exchange Program. All listing information is deemed reliable but not guaranteed and should be independently verified through personal inspection by appropriate professionals. Listings displayed on this website may be subject to prior sale or removal from sale. Availability of any listing should always be independently verified. Listing information is provided for consumer personal, non-commercial use, solely to identify potential properties for potential purchase. All other use is strictly prohibited and may violate relevant federal and state law. Data last updated on

























/t.realgeeks.media/thumbnail/iffTwL6VZWsbByS2wIJhS3IhCQg=/fit-in/300x0/u.realgeeks.media/livebythegulf/web_pages/l2l-banner_800x134.jpg)