5075 Transport Rd, Bartow, FL 33830
- $319,990
- 3
- BD
- 2
- BA
- 1,196
- SqFt
- List Price
- $319,990
- Status
- Active
- Days on Market
- 45
- Price Change
- ▼ $10,000 1713235251
- MLS#
- T3511060
- Property Style
- Single Family
- Year Built
- 2022
- Bedrooms
- 3
- Bathrooms
- 2
- Living Area
- 1,196
- Lot Size
- 10,014
- Acres
- 0.23
- Total Acreage
- 0 to less than 1/4
- Legal Subdivision Name
- Twin Pines Sub Ph I
- MLS Area Major
- Bartow
Property Description
MOTIVATED SELLER! Seller is giving $10,000 towards closing cost PLUS an additional $10,000 towards rate buydown! Nestled on almost .25 acres of land, this newly built stunning 3-bedroom, 2-bathroom residence boasts a single-car garage, offering a perfect blend of space and luxury! Enjoy the inviting covered front porch, where you can bask in the serenity of the surroundings and embrace the charm of this delightful home. With nearly 1,200 square feet of meticulously designed living space, this home features an expansive living area seamlessly connected to a stylish kitchen, creating an ideal space for entertaining guests or relaxing with family. Luxury vinyl flooring graces every corner of this elegant abode, enhancing its aesthetic appeal and durability. The kitchen showcases gorgeous granite countertops, top-of-the-line stainless steel appliances and a convenient breakfast bar for casual dining. Retreat to the comfort of the primary bedroom, complete with a generous walk-in closet and an ensuite bathroom featuring granite countertops and a luxurious tub/shower combination, perfect for unwinding after a long day. Additional amenities include an inside laundry closet for added convenience and ample parking space in the driveway for all your vehicles and set on a generously sized lot, offering endless possibilities for outdoor enjoyment and relaxation.
Additional Information
- Taxes
- $474
- Minimum Lease
- No Minimum
- Location
- Paved
- Community Features
- No Deed Restriction
- Property Description
- One Story
- Zoning
- RES
- Interior Layout
- Ceiling Fans(s), Eat-in Kitchen, Kitchen/Family Room Combo, Living Room/Dining Room Combo, Open Floorplan, Primary Bedroom Main Floor, Stone Counters, Thermostat, Walk-In Closet(s)
- Interior Features
- Ceiling Fans(s), Eat-in Kitchen, Kitchen/Family Room Combo, Living Room/Dining Room Combo, Open Floorplan, Primary Bedroom Main Floor, Stone Counters, Thermostat, Walk-In Closet(s)
- Floor
- Luxury Vinyl
- Appliances
- Dishwasher, Microwave, Range, Refrigerator
- Utilities
- Electricity Connected
- Heating
- Central, Electric
- Air Conditioning
- Central Air
- Exterior Construction
- Stucco
- Exterior Features
- Lighting, Private Mailbox
- Roof
- Shingle
- Foundation
- Slab
- Pool
- No Pool
- Garage Carport
- 1 Car Garage
- Garage Spaces
- 1
- Garage Features
- Driveway
- Garage Dimensions
- 10x28
- Fences
- Chain Link, Fenced, Wood
- Flood Zone Code
- X
- Parcel ID
- 25-29-13-000000-023430
- Legal Description
- E 80 FT OF W 560 FT OF N 150 FT OF N1/2 OF NW1/4 OF SE1/4 LESS N 25 FT FOR RD BEING LOT 23 OF UNRE SUB
Mortgage Calculator
Listing courtesy of REDFIN CORPORATION.
StellarMLS is the source of this information via Internet Data Exchange Program. All listing information is deemed reliable but not guaranteed and should be independently verified through personal inspection by appropriate professionals. Listings displayed on this website may be subject to prior sale or removal from sale. Availability of any listing should always be independently verified. Listing information is provided for consumer personal, non-commercial use, solely to identify potential properties for potential purchase. All other use is strictly prohibited and may violate relevant federal and state law. Data last updated on
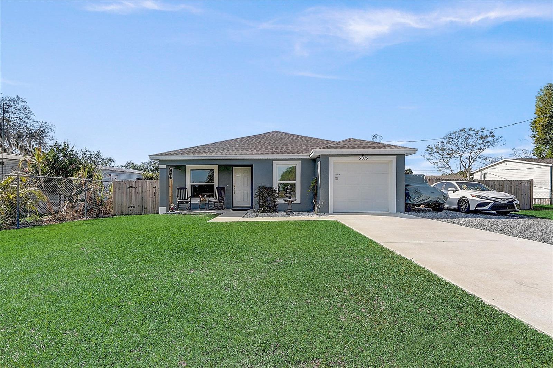


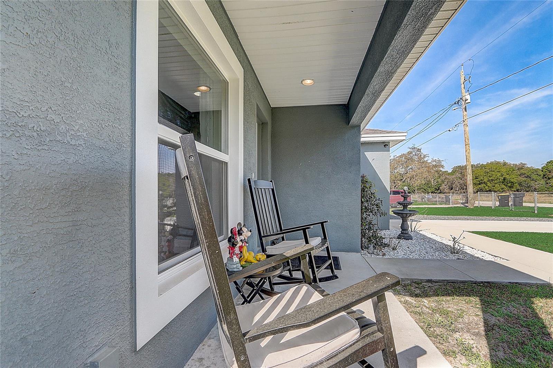
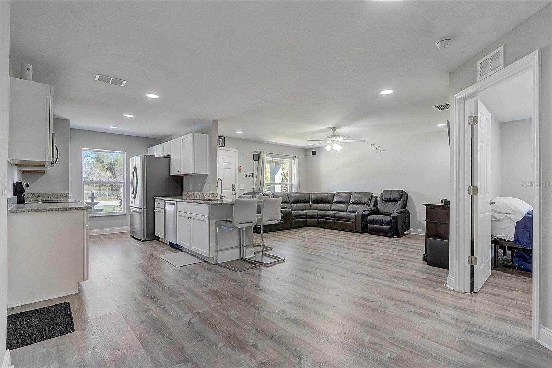
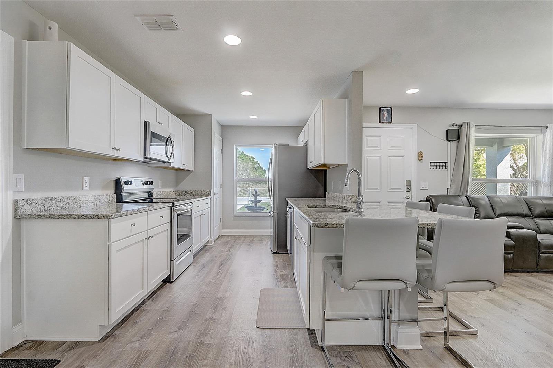




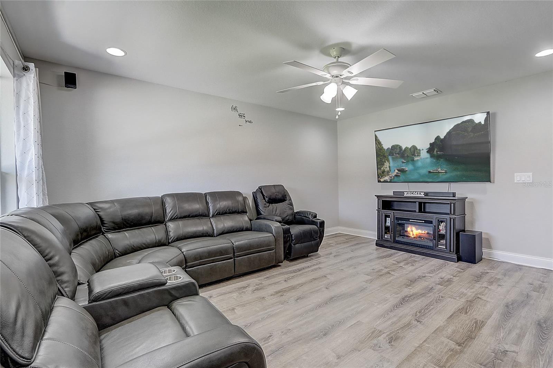

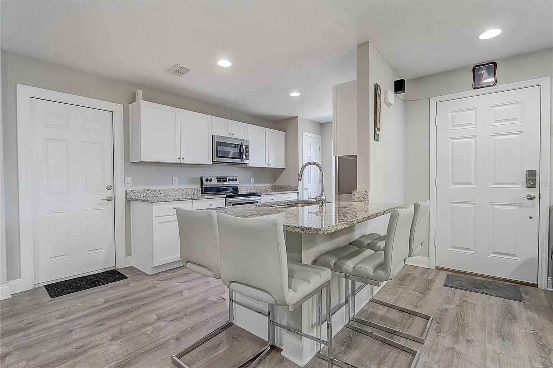
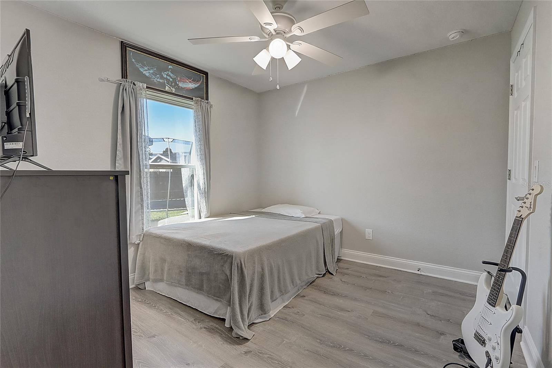

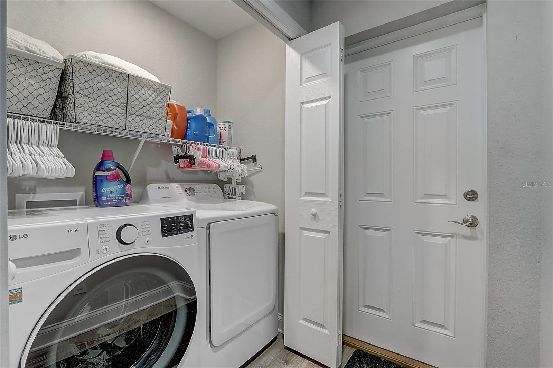
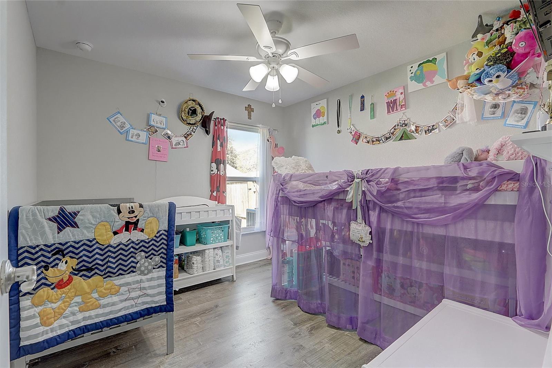
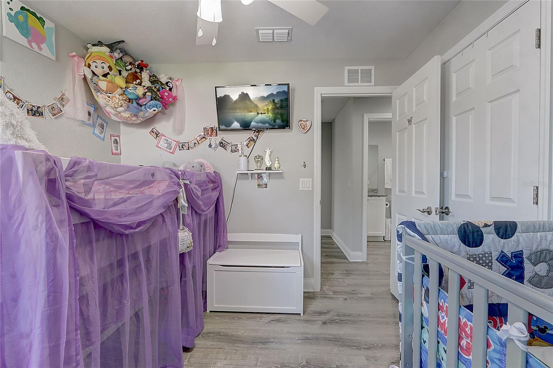
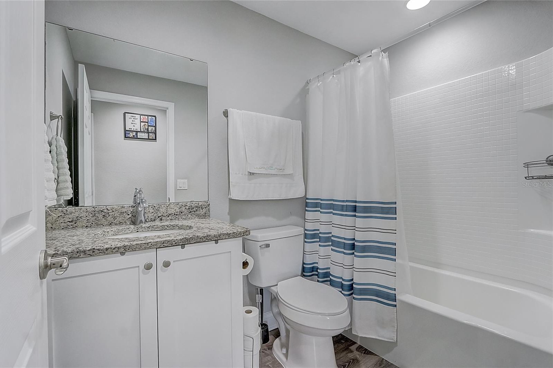




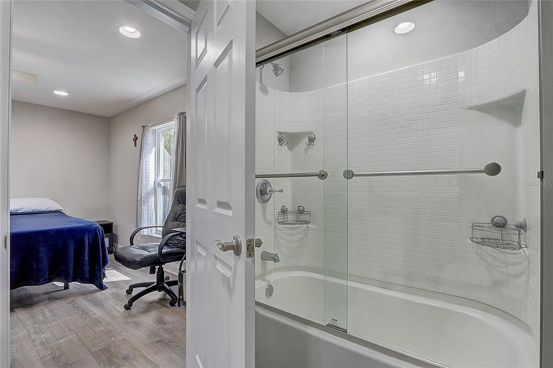
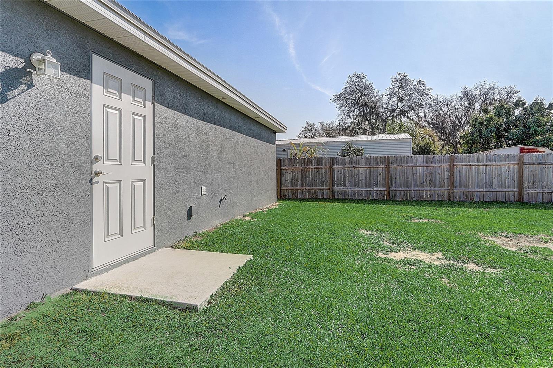





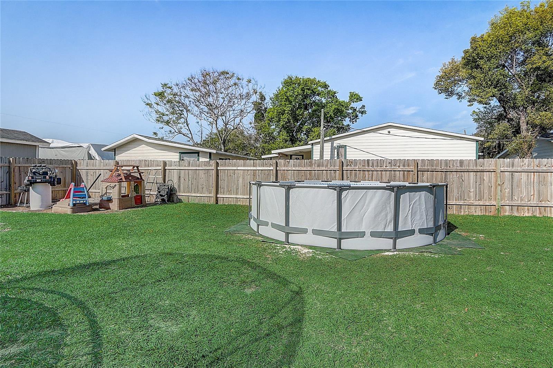

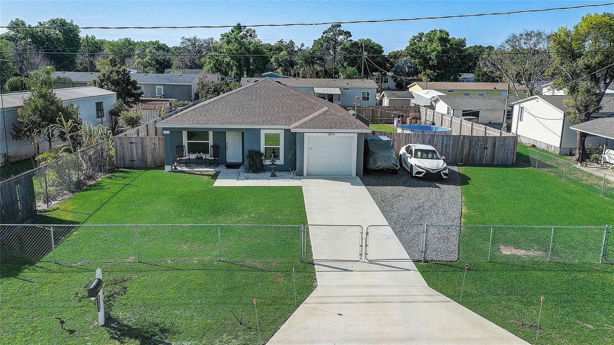
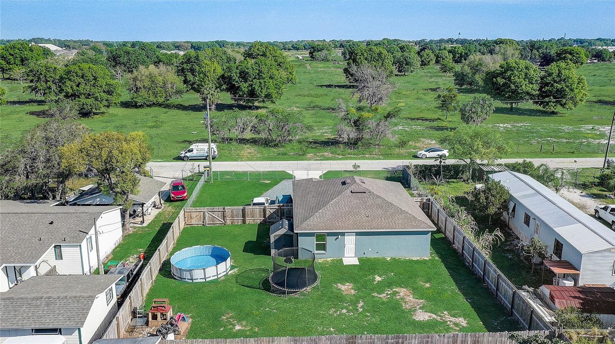

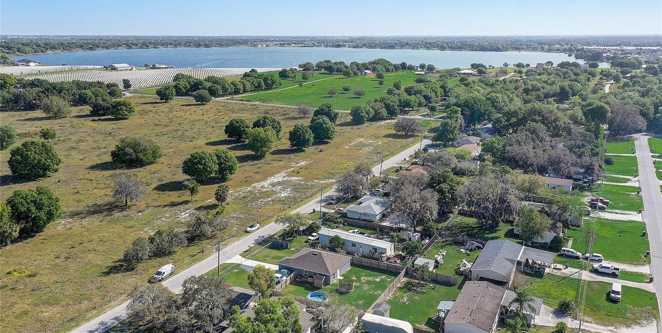
/t.realgeeks.media/thumbnail/iffTwL6VZWsbByS2wIJhS3IhCQg=/fit-in/300x0/u.realgeeks.media/livebythegulf/web_pages/l2l-banner_800x134.jpg)