1803 Imperial Boulevard, Bartow, FL 33830
- $375,000
- 3
- BD
- 2
- BA
- 2,136
- SqFt
- List Price
- $375,000
- Status
- Active
- Days on Market
- 49
- MLS#
- T3510540
- Property Style
- Single Family
- Year Built
- 1981
- Bedrooms
- 3
- Bathrooms
- 2
- Living Area
- 2,136
- Lot Size
- 15,987
- Acres
- 0.37
- Total Acreage
- 1/4 to less than 1/2
- Legal Subdivision Name
- Peace River Estates First Add
- MLS Area Major
- Bartow
Property Description
Experience luxury and convenience in this recently updated home, ready for you to move in and make it your own. Enjoy freshly painted interiors for a personalized touch from day one. The KraftMaid Montclair Honey Spice Stained Maple Kitchen Cabinets bring elegance and durability with soft-close drawers and doors, ensuring peace and quiet. The Dekton Taga Stonika Stone Kitchen Counter adds both beauty and resilience, resisting impact and scratches for lasting appeal. Step onto Winter Peak Rigid Core Luxury Vinyl Plank flooring, offering both charm and durability throughout the living spaces. The master bedroom sanctuary features an ensuite bathroom with convenient storage solutions for effortless organization. Never worry about power outages with a 22 KW Gas powered Generator for the entire home, ensuring connectivity and comfort even in the darkest times. Stay cool with two brand new A/C units and protected by Pinnacle Pristine High-Performance Architectural shingles. This .37 acre lot is fully fenced for privacy and security, with a 12X20 double-door shed providing ample storage space. Located just outside of Bartow FL, enjoy suburban tranquility with urban convenience close by. The air-conditioned lanai adds flexibility to your living space, while built-in insulation and Low-E glass ensure comfort and savings year-round.
Additional Information
- Taxes
- $1274
- Minimum Lease
- 8-12 Months
- Community Features
- No Deed Restriction
- Property Description
- One Story
- Zoning
- RE-1
- Interior Layout
- Ceiling Fans(s), Eat-in Kitchen, Kitchen/Family Room Combo, Living Room/Dining Room Combo, Open Floorplan, Primary Bedroom Main Floor, Solid Wood Cabinets, Stone Counters, Thermostat
- Interior Features
- Ceiling Fans(s), Eat-in Kitchen, Kitchen/Family Room Combo, Living Room/Dining Room Combo, Open Floorplan, Primary Bedroom Main Floor, Solid Wood Cabinets, Stone Counters, Thermostat
- Floor
- Luxury Vinyl
- Appliances
- Dishwasher, Disposal, Electric Water Heater, Microwave, Range, Refrigerator
- Utilities
- BB/HS Internet Available, Cable Available, Electricity Connected
- Heating
- Central
- Air Conditioning
- Central Air
- Exterior Construction
- Block
- Exterior Features
- Irrigation System, Rain Barrel/Cistern(s), Sliding Doors
- Roof
- Shingle
- Foundation
- Slab
- Pool
- No Pool
- Garage Carport
- 2 Car Garage
- Garage Spaces
- 2
- Flood Zone Code
- X
- Parcel ID
- 25-29-34-363460-000050
- Legal Description
- PEACE RIVER ESTATES FIRST ADD PB 61 PG 14 LOT 5
Mortgage Calculator
Listing courtesy of CHARLES RUTENBERG REALTY INC.
StellarMLS is the source of this information via Internet Data Exchange Program. All listing information is deemed reliable but not guaranteed and should be independently verified through personal inspection by appropriate professionals. Listings displayed on this website may be subject to prior sale or removal from sale. Availability of any listing should always be independently verified. Listing information is provided for consumer personal, non-commercial use, solely to identify potential properties for potential purchase. All other use is strictly prohibited and may violate relevant federal and state law. Data last updated on
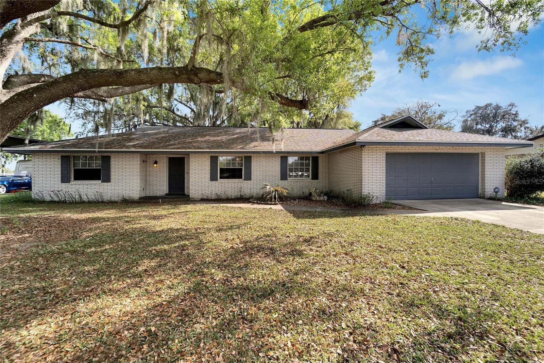
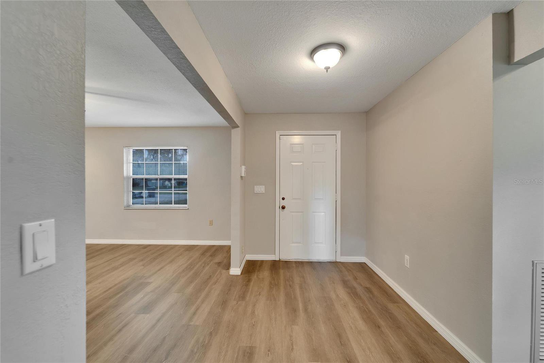



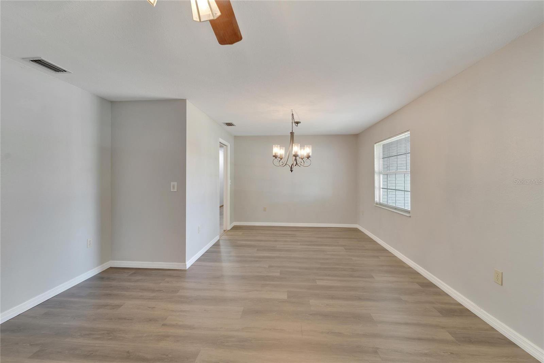
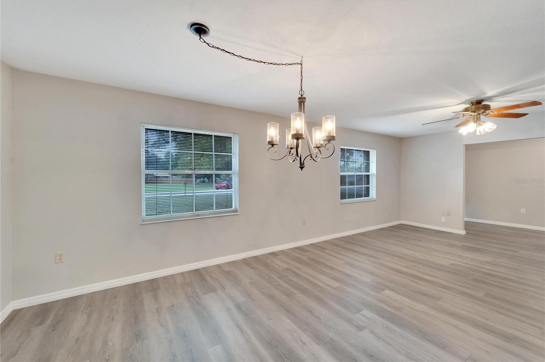


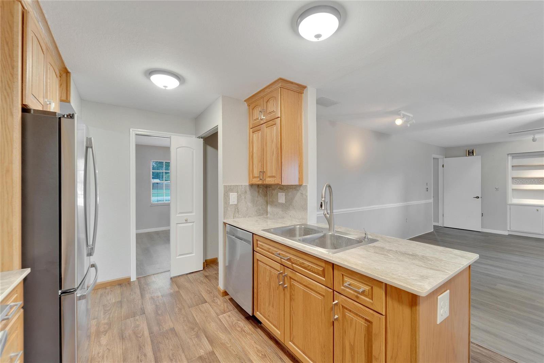


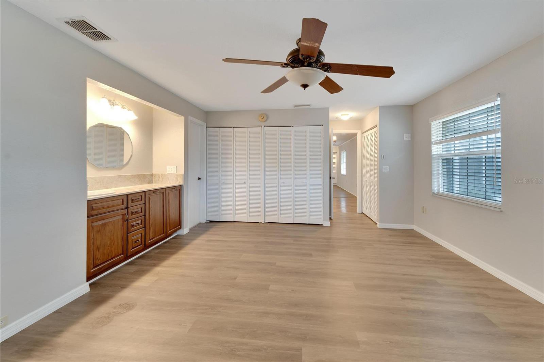
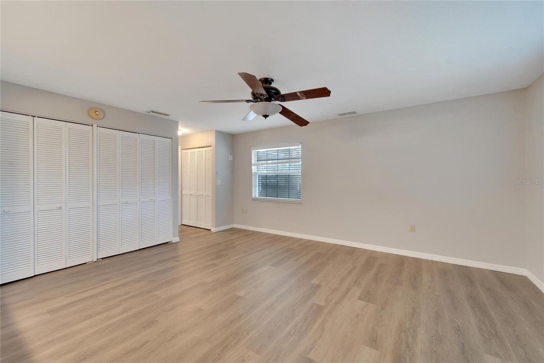


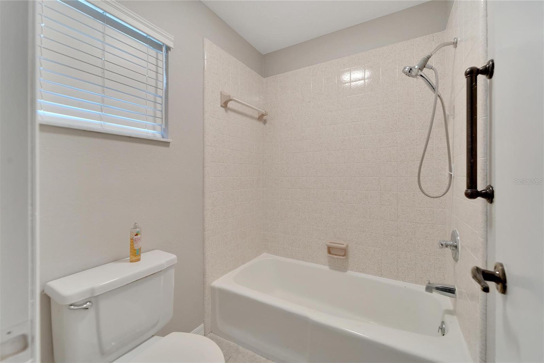
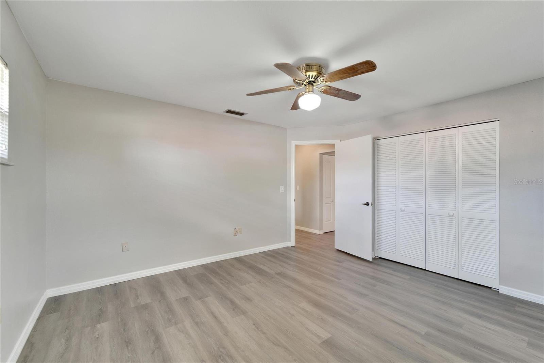


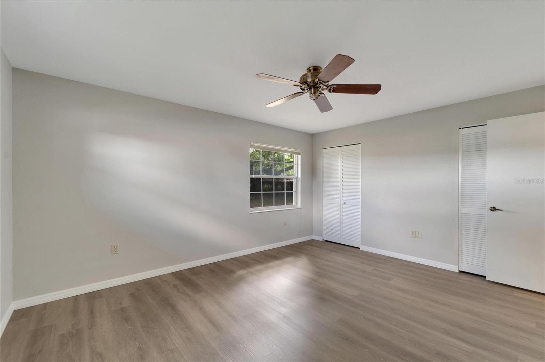
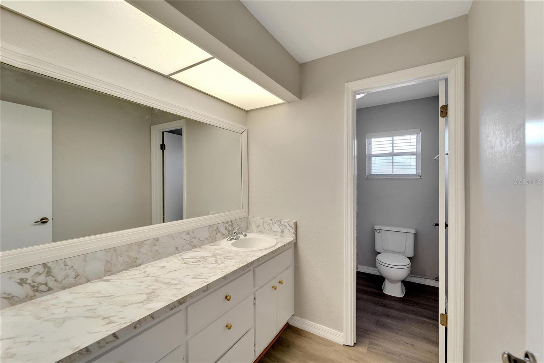

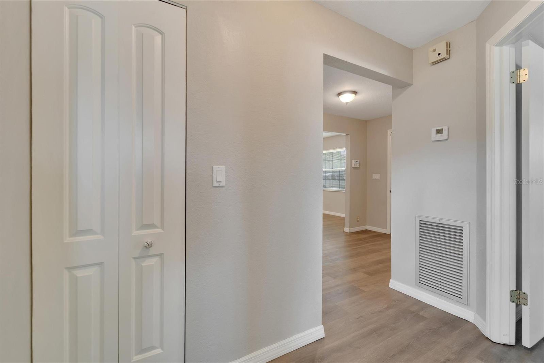

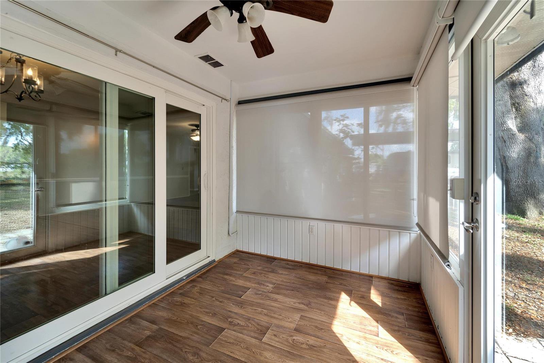

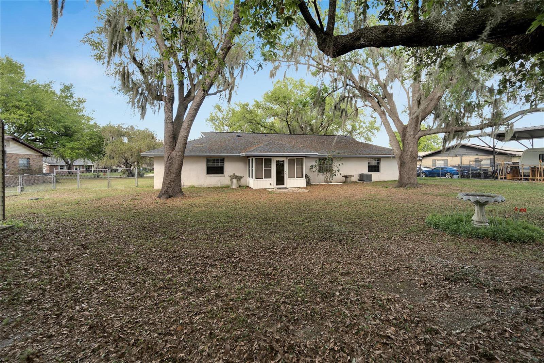
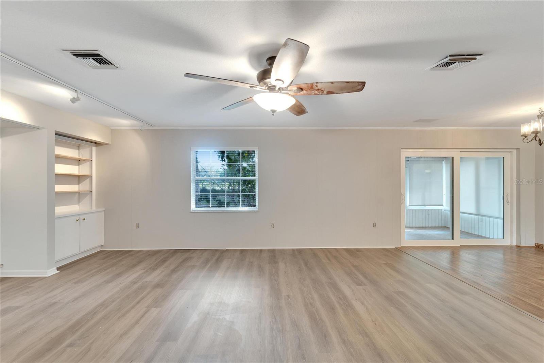
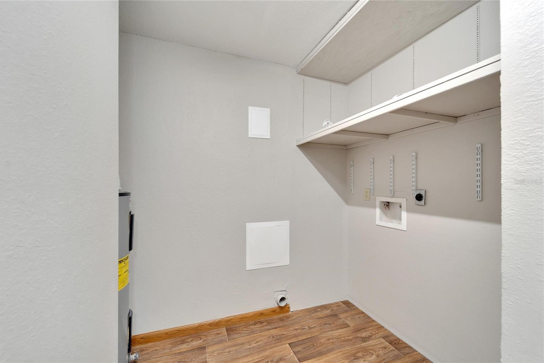

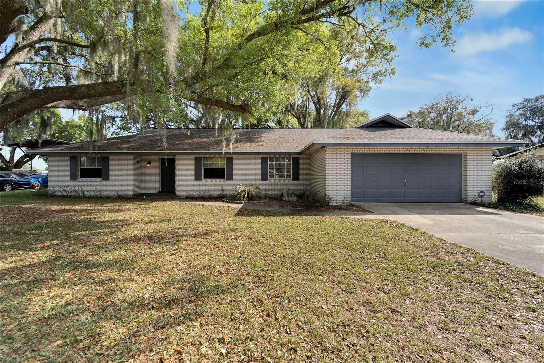
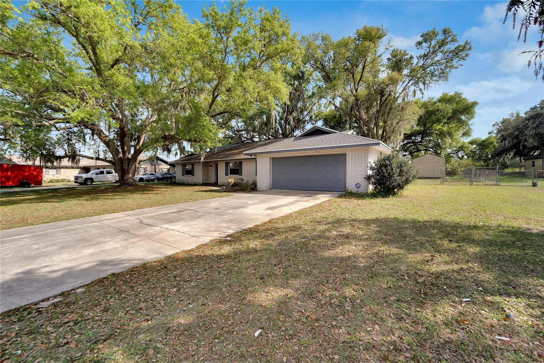

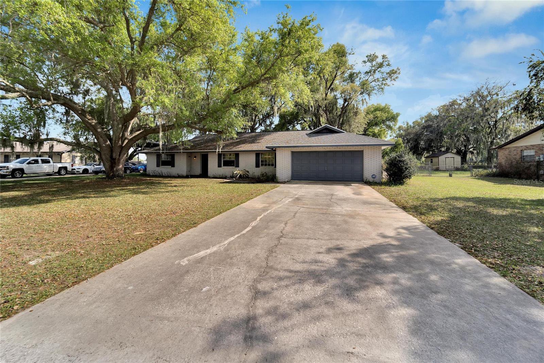
/t.realgeeks.media/thumbnail/iffTwL6VZWsbByS2wIJhS3IhCQg=/fit-in/300x0/u.realgeeks.media/livebythegulf/web_pages/l2l-banner_800x134.jpg)