812 Chevy Chase Street, Port Charlotte, FL 33948
- $344,900
- 3
- BD
- 2
- BA
- 1,548
- SqFt
- List Price
- $344,900
- Status
- Active
- Days on Market
- 54
- Price Change
- ▲ $5,000 1712013727
- MLS#
- T3509592
- Property Style
- Single Family
- New Construction
- Yes
- Year Built
- 2024
- Bedrooms
- 3
- Bathrooms
- 2
- Living Area
- 1,548
- Lot Size
- 9,999
- Acres
- 0.23
- Total Acreage
- 0 to less than 1/4
- Legal Subdivision Name
- Port Charlotte Sec 23 Blk 730
- Community Name
- Port Charlotte
- MLS Area Major
- Port Charlotte
Property Description
Under Construction. This newly constructed home, nearing completion, offers superior quality and is almost ready for occupancy. It features desirable amenities such as a stylish paver driveway, energy-efficient storm impact windows, a pre-wired generator plug connecting the electrical panel to the exterior, lofty 10-foot ceilings, elegant quartz stone countertops, sturdy wood shaker cabinets, and hardwood-style tile flooring throughout. It represents the ideal blend of style and functionality. When it comes to purchasing a home, trust and quality are paramount. Mardon Construction, the reputable builder of this property, has an excellent reputation. They are ranked in the top 5% of Florida's licensed contractors by BuildZoom, reflecting their commitment to quality and craftsmanship. The Builder’s Incentive Program offers a $10,000 saving opportunity. Collaborating with the preferred lender and title company can make the buying process more cost-effective and efficient. The $10,000 Builder’s Incentive Program is subject to the following conditions: The buyer must utilize the builder-recommended preferred lender and title closing company to be eligible for the incentives. We understand that you may have further questions or require more information. Please feel free to reach out for additional assistance or to verify important details that will inform your purchasing decision. Our goal is to ensure a smooth and enjoyable homebuying experience.
Additional Information
- Taxes
- $556
- Minimum Lease
- No Minimum
- Community Features
- No Deed Restriction
- Property Description
- One Story
- Zoning
- RSF3.5
- Interior Layout
- Ceiling Fans(s), High Ceilings, Open Floorplan, Solid Surface Counters, Split Bedroom, Stone Counters, Walk-In Closet(s)
- Interior Features
- Ceiling Fans(s), High Ceilings, Open Floorplan, Solid Surface Counters, Split Bedroom, Stone Counters, Walk-In Closet(s)
- Floor
- Tile
- Appliances
- Dishwasher, Electric Water Heater, Microwave, Range
- Utilities
- Electricity Connected
- Heating
- Central, Zoned
- Air Conditioning
- Central Air, Zoned
- Exterior Construction
- Block, Concrete, Stucco
- Exterior Features
- Sliding Doors
- Roof
- Shingle
- Foundation
- Block, Slab
- Pool
- No Pool
- Garage Carport
- 2 Car Garage
- Garage Spaces
- 2
- Flood Zone Code
- X, 9AE
- Parcel ID
- 402217332025
- Legal Description
- PCH 024 730 0015 PORT CHARLOTTE SEC 23 BLK 730 LT 15 527/374 940/1647 2341/259 3702/572 4263/2188 4863/473 4891/31
Mortgage Calculator
Listing courtesy of MR BIGGS LLC.
StellarMLS is the source of this information via Internet Data Exchange Program. All listing information is deemed reliable but not guaranteed and should be independently verified through personal inspection by appropriate professionals. Listings displayed on this website may be subject to prior sale or removal from sale. Availability of any listing should always be independently verified. Listing information is provided for consumer personal, non-commercial use, solely to identify potential properties for potential purchase. All other use is strictly prohibited and may violate relevant federal and state law. Data last updated on
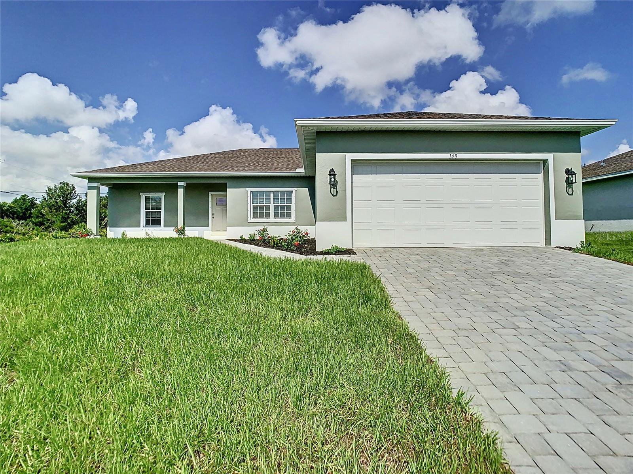
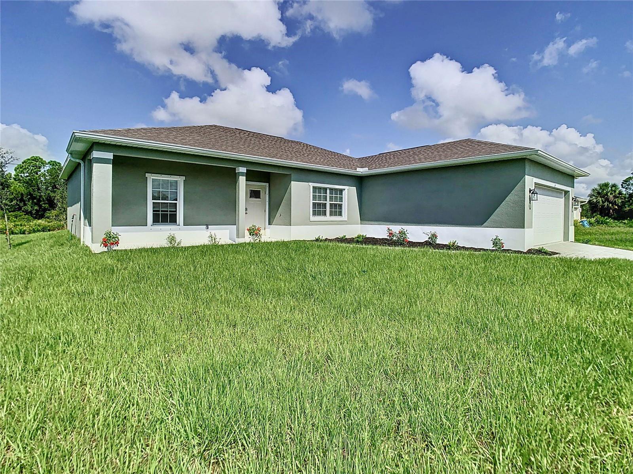

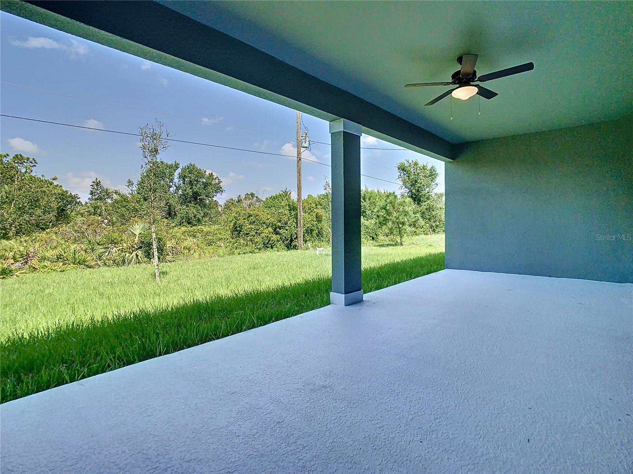

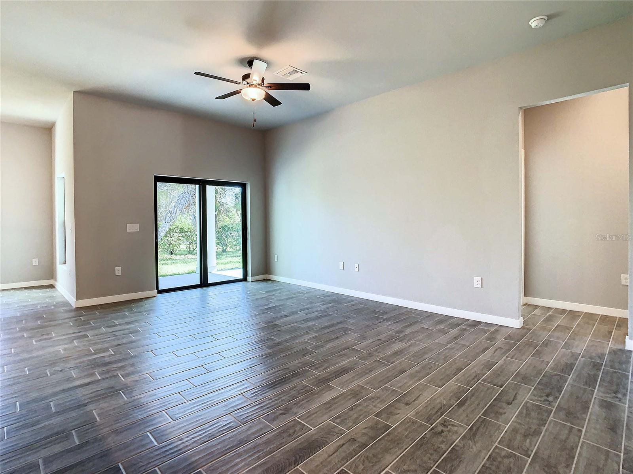

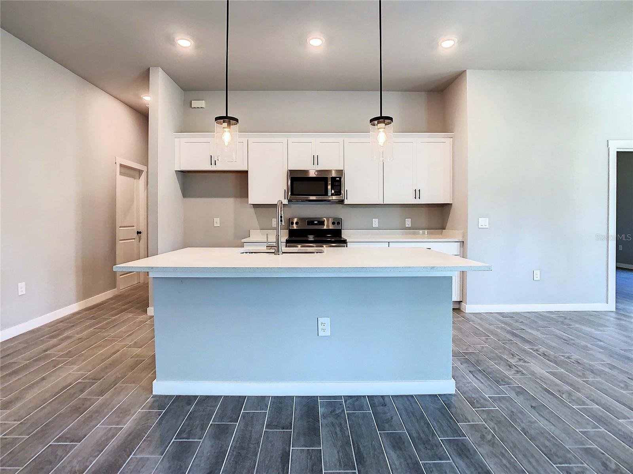
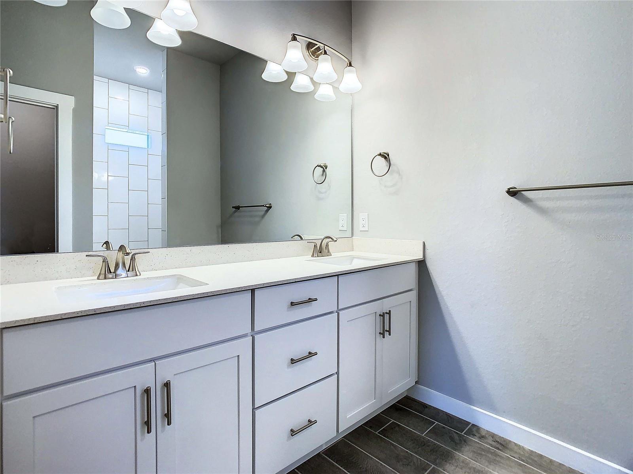

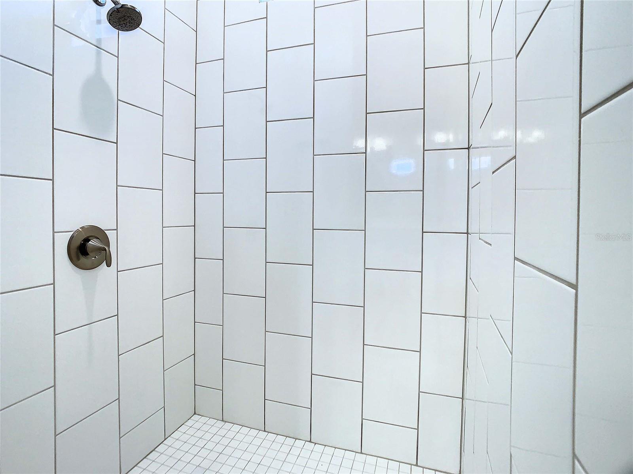
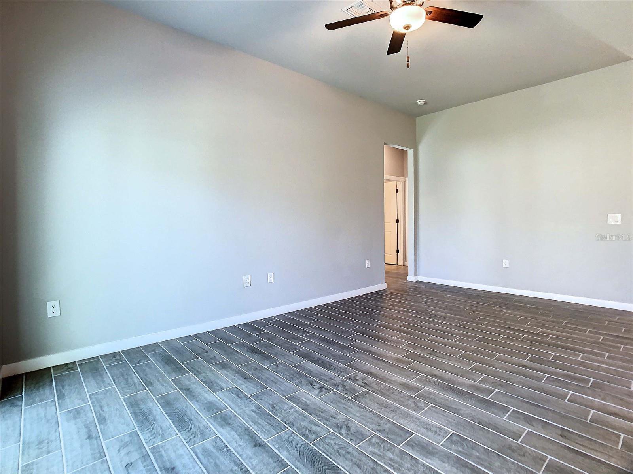
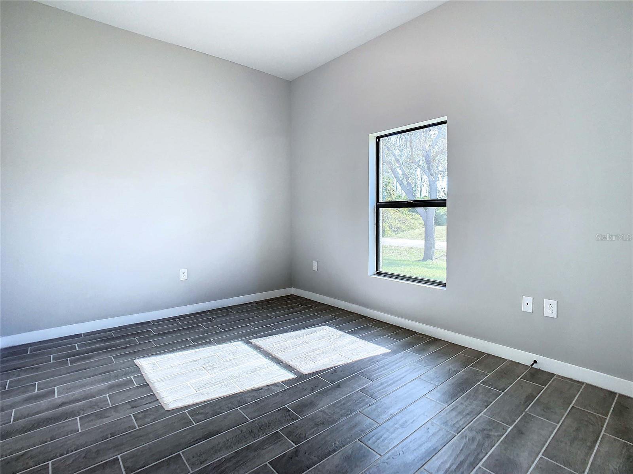
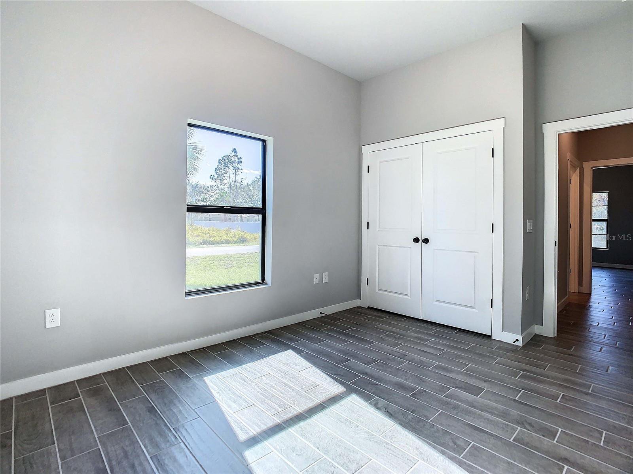

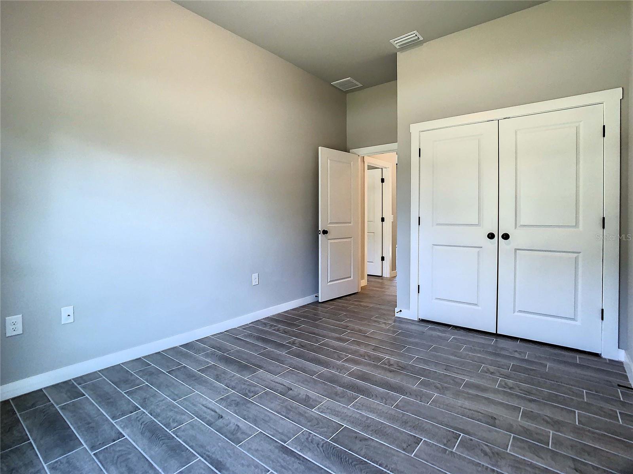


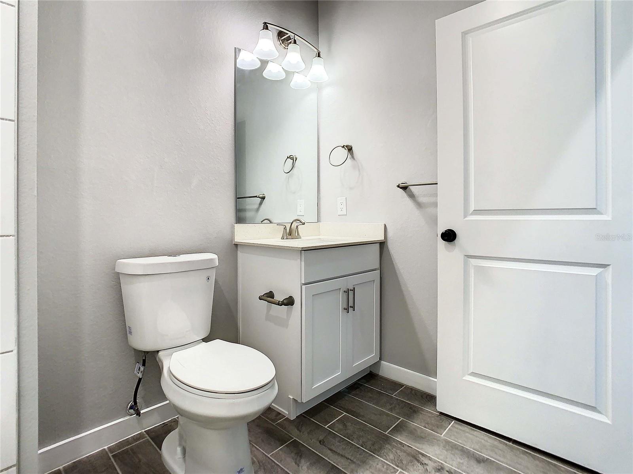
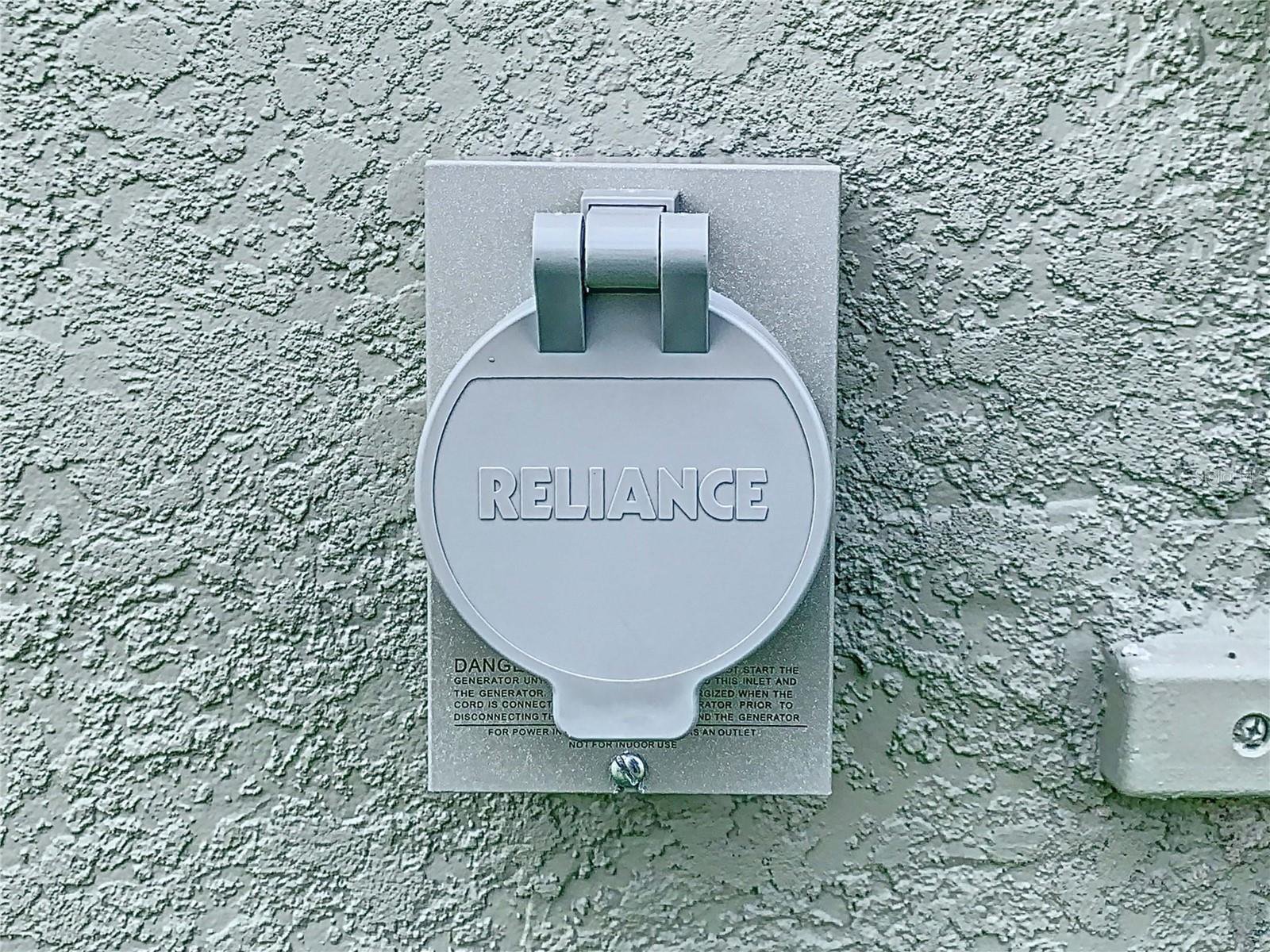
/t.realgeeks.media/thumbnail/iffTwL6VZWsbByS2wIJhS3IhCQg=/fit-in/300x0/u.realgeeks.media/livebythegulf/web_pages/l2l-banner_800x134.jpg)