2369 Bahia Vista St, Sarasota, FL 34239
- $975,000
- 4
- BD
- 2.5
- BA
- 2,048
- SqFt
- List Price
- $975,000
- Status
- Active
- Days on Market
- 73
- Price Change
- ▼ $120,000 1714428758
- MLS#
- T3505964
- Property Style
- Single Family
- New Construction
- Yes
- Year Built
- 2023
- Bedrooms
- 4
- Bathrooms
- 2.5
- Baths Half
- 1
- Living Area
- 2,048
- Lot Size
- 5,750
- Acres
- 0.13
- Total Acreage
- 0 to less than 1/4
- Legal Subdivision Name
- Avon Heights 2
- Community Name
- Avon Heights
- MLS Area Major
- Sarasota/Pinecraft
Property Description
PRICE IMPROVEMENT! Experience luxury living at its finest with this stunning custom residential masterpiece! Nestled in a collection of four adjacent homes, this immaculate two-story traditional model boasts unrivaled craftsmanship and top-tier amenities. From its soaring 9’-4” ceilings and elegant crown molding to the gourmet kitchen featuring an entertainer’s dream island, every detail exudes sophistication. Revel in the allure of all-wood cabinets, quartz countertops, and pristine wood flooring throughout. Enhanced by block construction and upgraded underground electric service, this home offers both durability and style. Bask in natural light streaming through custom PGT Florida Impact Rated windows and doors, illuminating the spacious master suite, loft, and storage areas. Step outside to the expansive rear concrete lanai and embrace the Florida lifestyle. Located just minutes from downtown Sarasota, St. Armands Circle, and Lido Beach, indulge in upscale shopping, dining, and entertainment. Landscaping includes lush St Augustine grass, plants, shrubs, and trees, complemented by a separate irrigation meter and system. Welcome home to luxury without the constraints of HOA or CDD fees!
Additional Information
- Taxes
- $1772
- Minimum Lease
- No Minimum
- Community Features
- No Deed Restriction
- Property Description
- Two Story
- Zoning
- RSF4
- Interior Layout
- Thermostat, Walk-In Closet(s)
- Interior Features
- Thermostat, Walk-In Closet(s)
- Floor
- Wood
- Appliances
- Range, Refrigerator
- Utilities
- Other
- Heating
- Central
- Air Conditioning
- Central Air
- Exterior Construction
- Block, Stucco, Wood Siding
- Exterior Features
- Sidewalk
- Roof
- Shingle
- Foundation
- Slab
- Pool
- No Pool
- Garage Carport
- 2 Car Garage
- Garage Spaces
- 2
- Flood Zone Code
- x
- Parcel ID
- 2034140020
- Legal Description
- LOT 9 BLK 2 AVON HEIGHTS
Mortgage Calculator
Listing courtesy of CAPITAL CALDWELL LLC.
StellarMLS is the source of this information via Internet Data Exchange Program. All listing information is deemed reliable but not guaranteed and should be independently verified through personal inspection by appropriate professionals. Listings displayed on this website may be subject to prior sale or removal from sale. Availability of any listing should always be independently verified. Listing information is provided for consumer personal, non-commercial use, solely to identify potential properties for potential purchase. All other use is strictly prohibited and may violate relevant federal and state law. Data last updated on

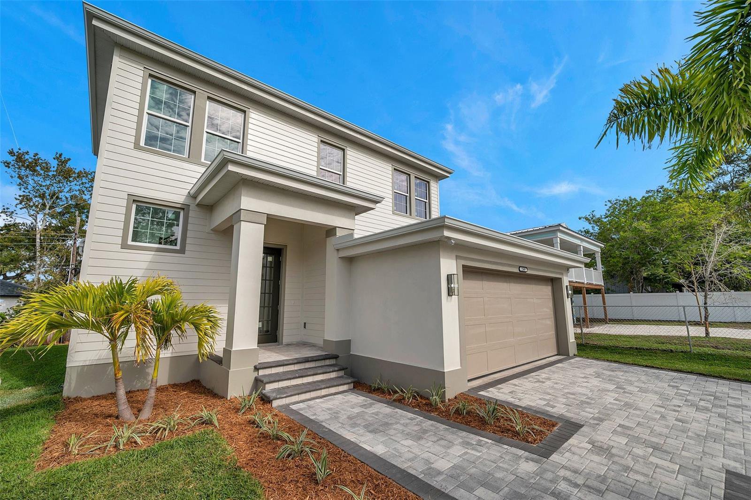

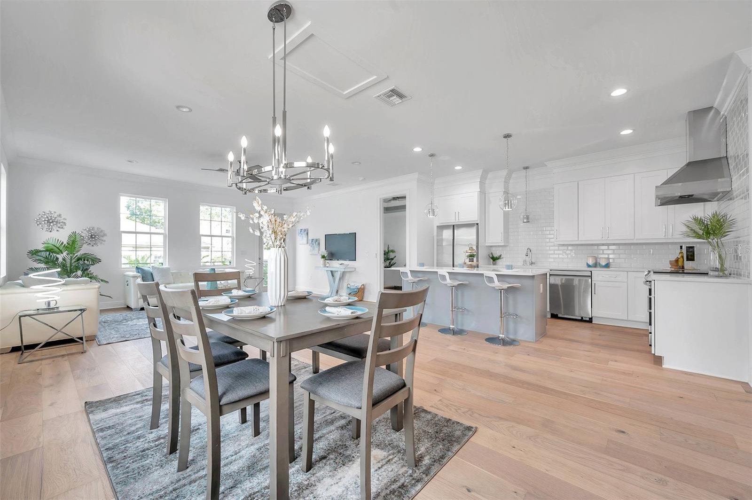



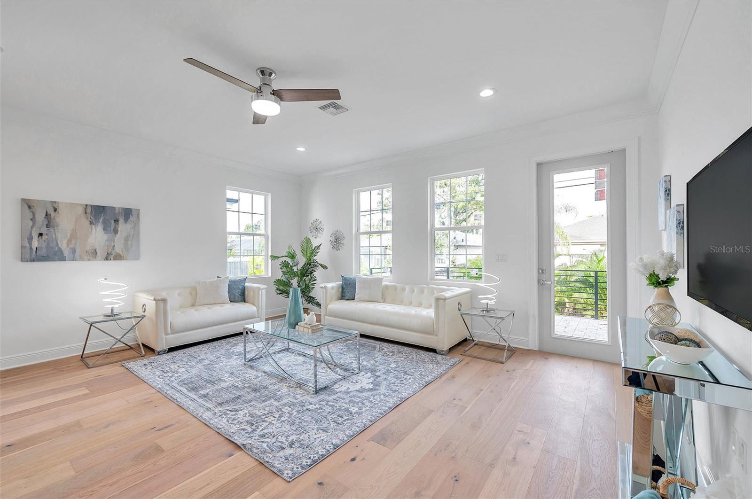





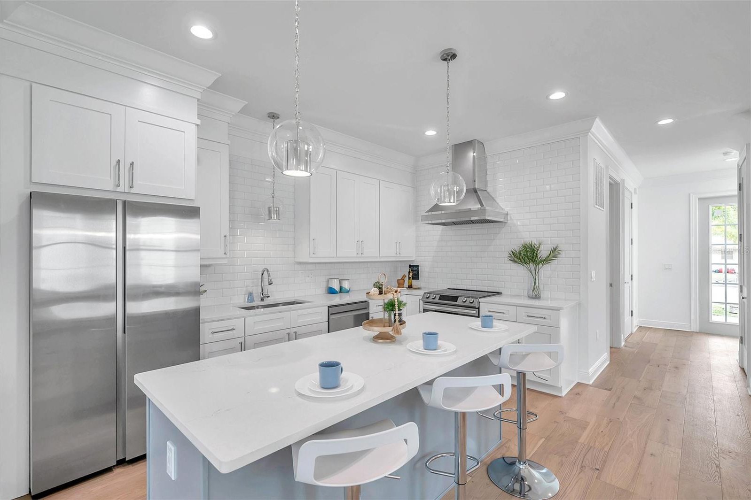







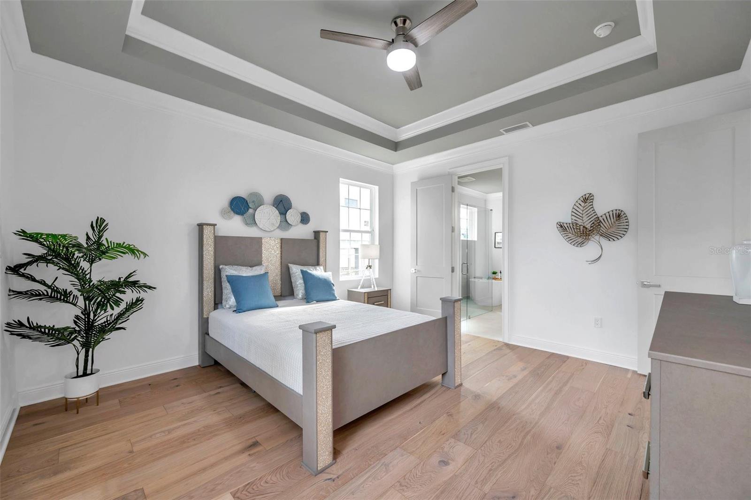







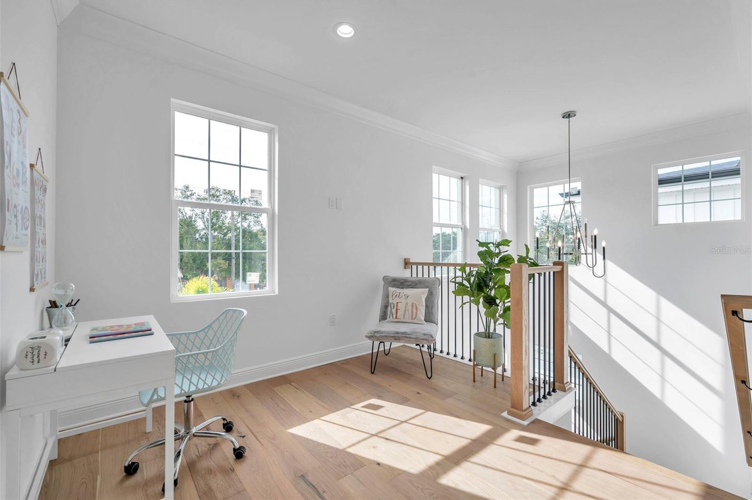



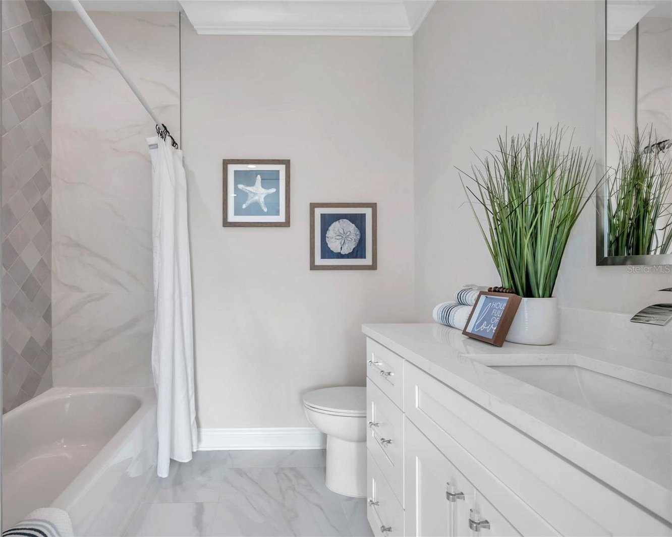



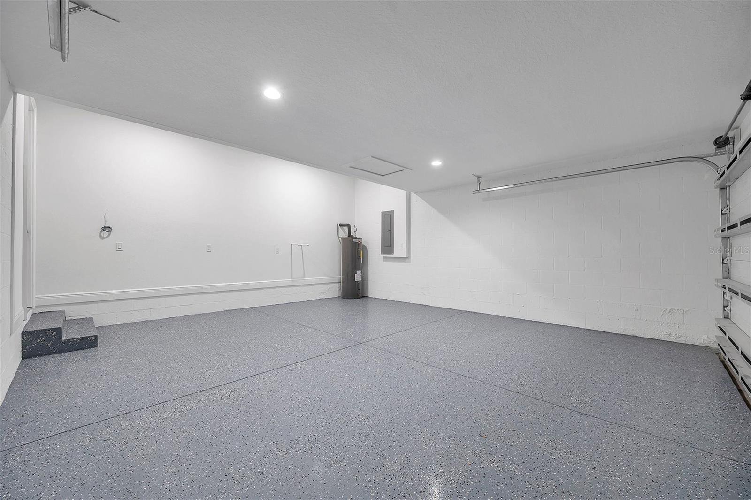
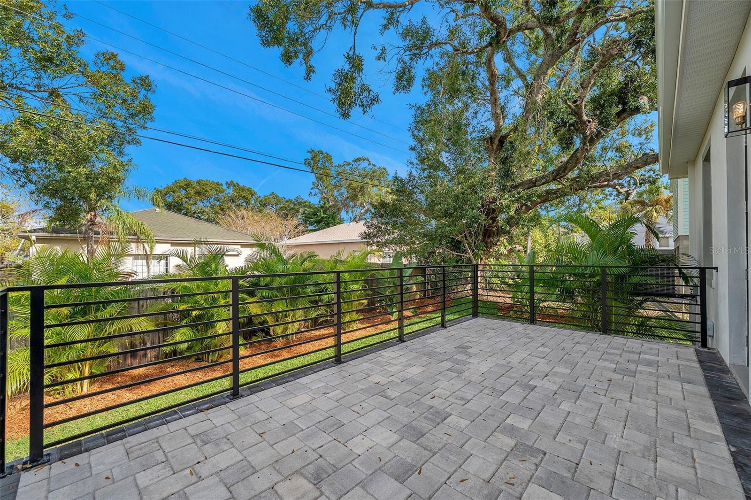



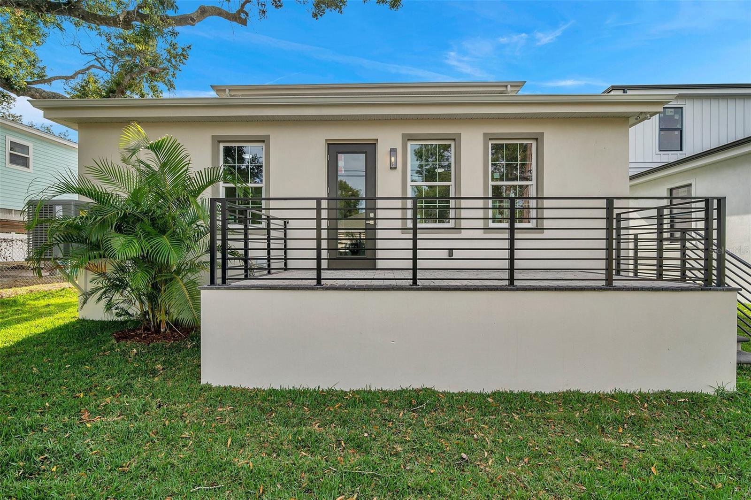





/t.realgeeks.media/thumbnail/iffTwL6VZWsbByS2wIJhS3IhCQg=/fit-in/300x0/u.realgeeks.media/livebythegulf/web_pages/l2l-banner_800x134.jpg)