2837 Cabaret Street, Port Charlotte, FL 33948
- $498,000
- 3
- BD
- 2
- BA
- 2,044
- SqFt
- List Price
- $498,000
- Status
- Active
- Days on Market
- 63
- Price Change
- ▼ $11,000 1710814924
- MLS#
- T3505570
- Property Style
- Single Family
- Architectural Style
- Contemporary
- Year Built
- 1991
- Bedrooms
- 3
- Bathrooms
- 2
- Living Area
- 2,044
- Lot Size
- 9,999
- Acres
- 0.23
- Total Acreage
- 0 to less than 1/4
- Legal Subdivision Name
- Port Charlotte Sec 41
- Community Name
- Port Charlotte Subs
- MLS Area Major
- Port Charlotte
Property Description
One or more photo(s) has been virtually staged. Seller Motivated - Financing Available! The seller will contribute up to $7,500 in closing costs of buy down rate. Enjoy this turnkey-ready Florida POOL HOME! This spacious 3/2 Pool home is the epitome of Florida life at its best. There are NO deed restrictions and NO HOA! The property features a NEW Roof (2023), NEW Pool Pump (2023), BRAND NEW Stainless Steel APPLIANCES, and KITCHEN REVERSE OSMOSIS WATER TANK. The Garage has a DOUBLE SCREEN DOOR, perfect to allow fresh air while tinkering in your garage at any time of the day. Hurricane Shutters throughout the home. It is nestled on almost a 1/4 acre, offering an unparalleled sense of beauty and exclusivity. As you approach the property, you'll be captivated by the stunning facade that exudes both comfort and style. The recent addition of a NEW Roof not only enhances the overall aesthetic but also ensures long-lasting durability and protection. An abundance of natural light welcomes you into each impeccably appointed room. The living areas provide a comfortable space to relax and unwind, with tall vaulted ceilings with sliders plus split bedrooms sure to capture your heart. The kitchen is a true culinary haven, featuring brand NEW Stainless Steel appliances, beautiful cabinetry, and backsplash, a breakfast bar, and is perfectly situated for the zen and tranquility of your pool and fully screened lanai view. Whether you're a seasoned chef or enjoy cooking for loved ones, this well-designed kitchen will impress with plenty of ambient lighting to suit any mood. Offering a peaceful retreat after a long day, the spacious master suite is a perfect private sanctuary featuring big dual closets and an ensuite bathroom with a large walk-in shower and lanai access through sliding doors. Each guest bedroom boasts generous space, allowing for upscale furnishings and personalization. From the wood laminate flooring and marble-like tile in the bathrooms and kitchen to the meticulous craftsmanship, every aspect of this home exudes quality Florida living with a coastal ambiance. Venture outside to discover your very own oasis. The expansive property can be accessed through three points: the master bedroom, the living room, and the kitchen. The main attraction of the property is a large, in-ground pool that offers a mesmerizing view. Whether it's day or night, you can indulge in a refreshing swim or unwind by the water's edge. Whether hosting extravagant parties or enjoying intimate gatherings, the Pool area promises endless opportunities with privacy for creating lasting memories. The large inside laundry room with a utility sink and large closet is perfect for the multi-tasker. The convenient accordion hurricane shutters, and extra features of the updated bathrooms, light fixtures, and bedroom lighting add to the custom extras to fully appreciate and enjoy. This home is conveniently situated near amenities such as parks, schools, and shopping centers. Retreat to a peaceful oasis, while enjoying nearby attractions, Florida beaches, restaurants, state-of-the-art hospitals, shopping, and more. Experience a hassle-free living environment where your needs are met. Enjoy peace and tranquility, make this house your home today.
Additional Information
- Taxes
- $5989
- Minimum Lease
- No Minimum
- Location
- In County
- Community Features
- No Deed Restriction
- Property Description
- One Story
- Zoning
- RSF3.5
- Interior Layout
- Built-in Features, Ceiling Fans(s), Eat-in Kitchen, High Ceilings, Open Floorplan, Primary Bedroom Main Floor, Split Bedroom, Stone Counters, Thermostat, Walk-In Closet(s)
- Interior Features
- Built-in Features, Ceiling Fans(s), Eat-in Kitchen, High Ceilings, Open Floorplan, Primary Bedroom Main Floor, Split Bedroom, Stone Counters, Thermostat, Walk-In Closet(s)
- Floor
- Ceramic Tile, Laminate
- Appliances
- Dishwasher, Disposal, Dryer, Kitchen Reverse Osmosis System, Microwave, Range, Refrigerator, Washer
- Utilities
- Cable Connected, Electricity Connected, Water Connected
- Heating
- Central
- Air Conditioning
- Central Air
- Exterior Construction
- Block, Stucco
- Exterior Features
- Sliding Doors
- Roof
- Shingle
- Foundation
- Slab
- Pool
- Private
- Pool Type
- In Ground, Screen Enclosure
- Garage Carport
- 2 Car Garage
- Garage Spaces
- 2
- Garage Features
- Garage Door Opener
- Fences
- Fenced
- Flood Zone Code
- AE
- Parcel ID
- 402113479017
- Legal Description
- PCH 041 0576 0009 PORT CHARLOTTE SEC41 BLK576 LT 9 227/396 1124/640 1155/17 CAN-P OFDC1858/900-GHMP
Mortgage Calculator
Listing courtesy of VINTAGE REAL ESTATE SERVICES.
StellarMLS is the source of this information via Internet Data Exchange Program. All listing information is deemed reliable but not guaranteed and should be independently verified through personal inspection by appropriate professionals. Listings displayed on this website may be subject to prior sale or removal from sale. Availability of any listing should always be independently verified. Listing information is provided for consumer personal, non-commercial use, solely to identify potential properties for potential purchase. All other use is strictly prohibited and may violate relevant federal and state law. Data last updated on

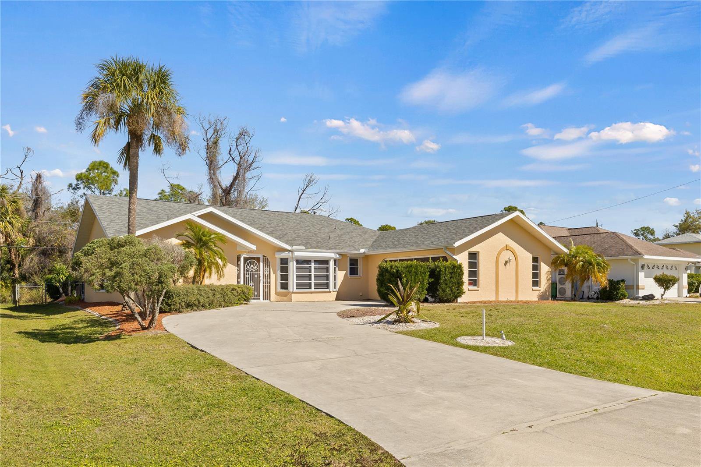




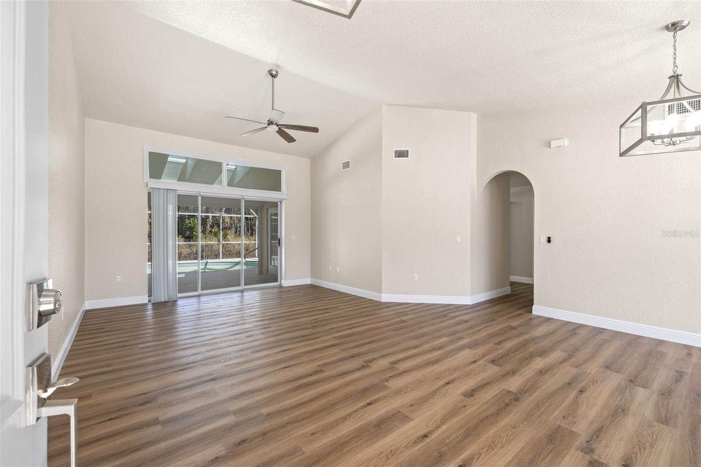
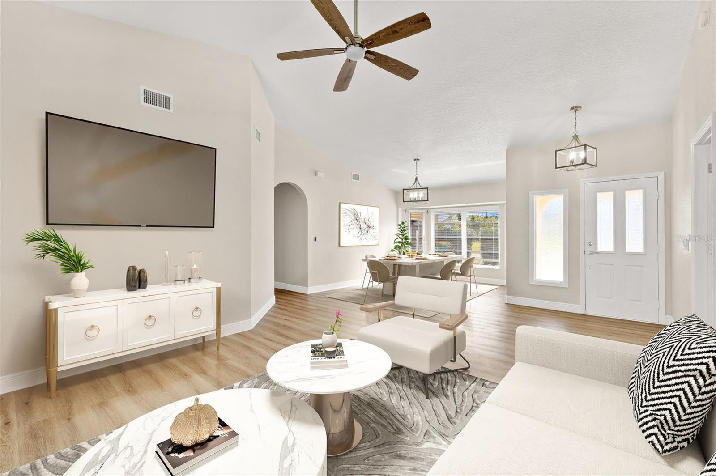













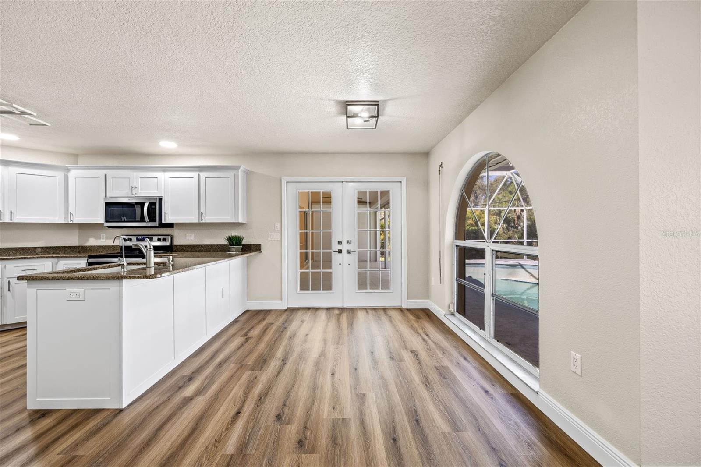

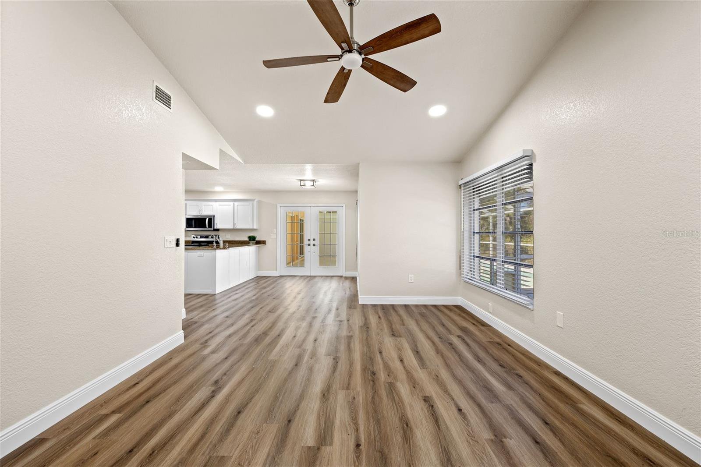

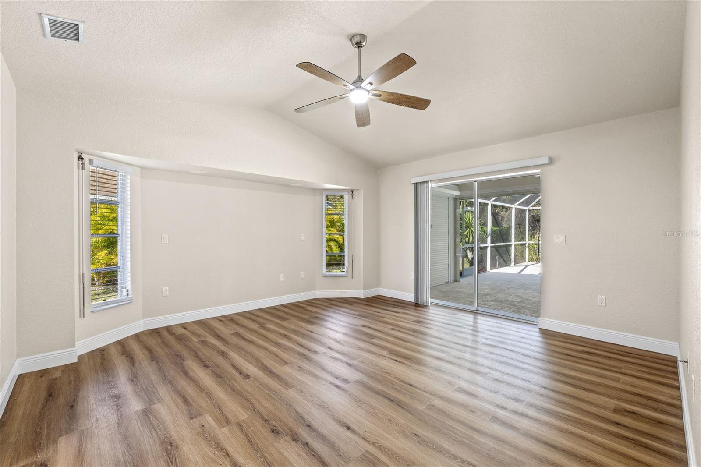







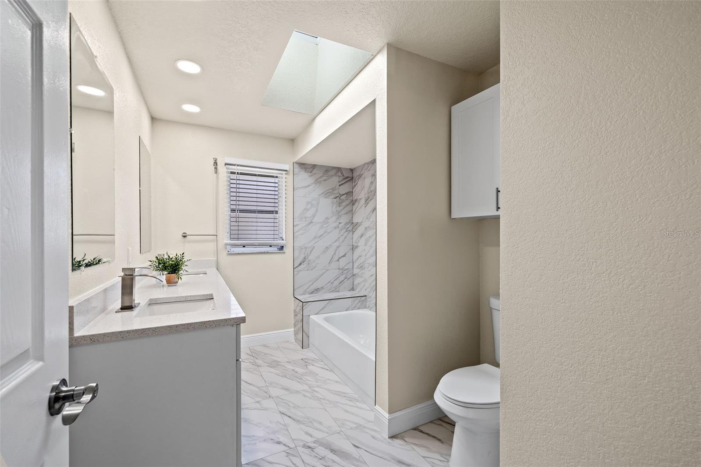

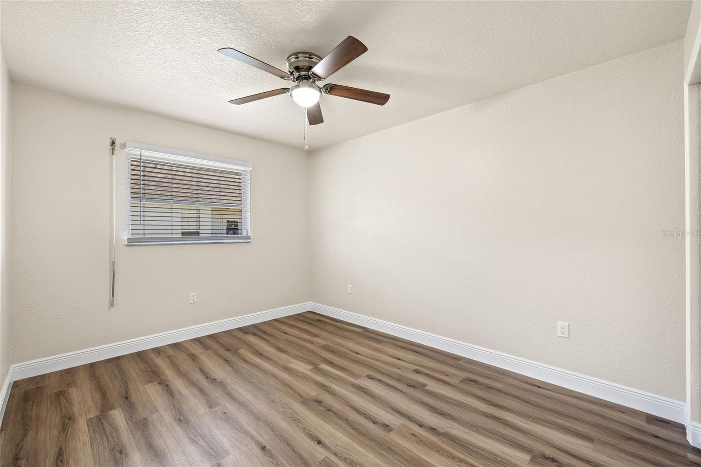


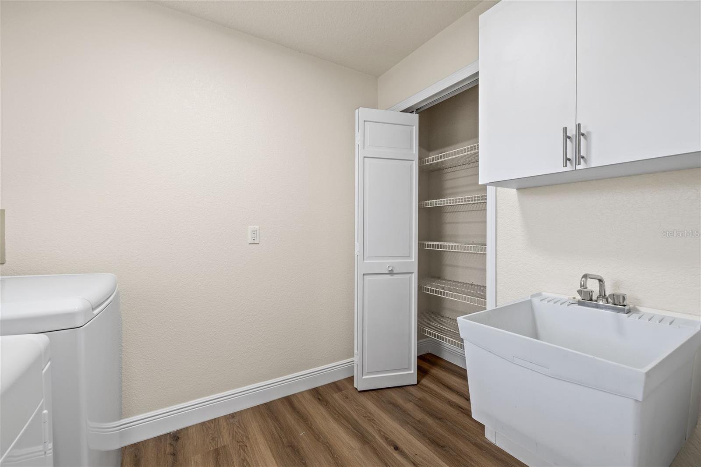

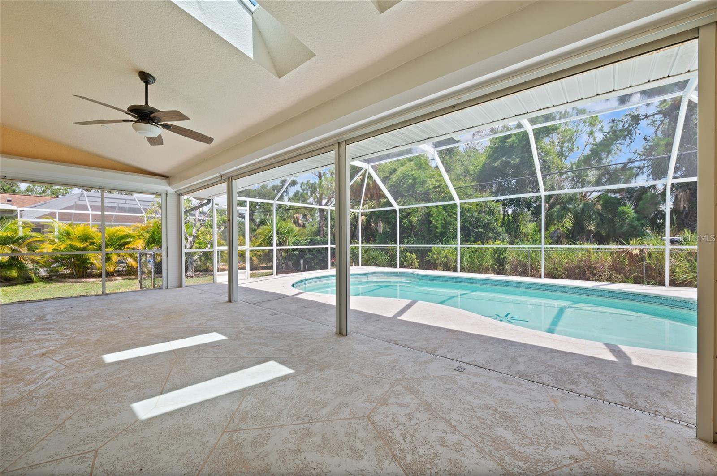

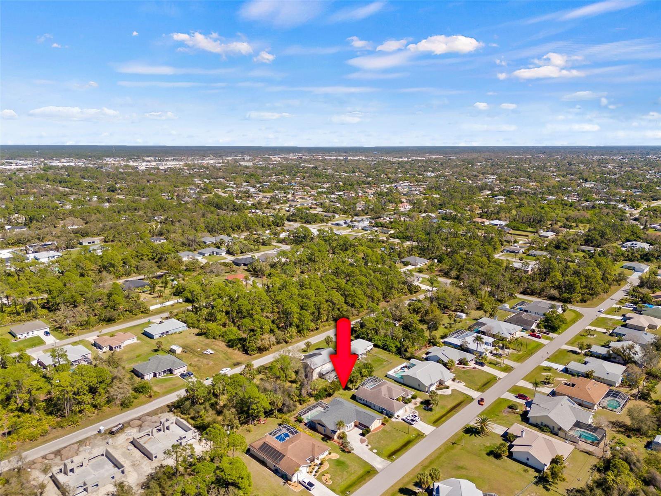





/t.realgeeks.media/thumbnail/iffTwL6VZWsbByS2wIJhS3IhCQg=/fit-in/300x0/u.realgeeks.media/livebythegulf/web_pages/l2l-banner_800x134.jpg)