2461 Saybrook Avenue, North Port, FL 34286
- $449,900
- 3
- BD
- 2
- BA
- 1,851
- SqFt
- List Price
- $449,900
- Status
- Active
- Days on Market
- 86
- Price Change
- ▼ $20,000 1709325992
- MLS#
- T3502725
- Property Style
- Single Family
- Architectural Style
- Ranch
- Year Built
- 2005
- Bedrooms
- 3
- Bathrooms
- 2
- Living Area
- 1,851
- Lot Size
- 11,875
- Acres
- 0.27
- Total Acreage
- 1/4 to less than 1/2
- Legal Subdivision Name
- Port Charlotte Sub 19
- Community Name
- Port Charlotte Sub
- MLS Area Major
- North Port/Venice
Property Description
Wonderful pool home with wooded rear lot for extra privacy! This spacious 3 bedroom, 2 bathroom residence offers an unparalleled living experience with a surplus of great features that cater to both comfort and style. An open, split bedroom floorplan adorned with 13-foot vaulted ceilings creates an airy and spacious ambiance with plenty of natural light coming through the decorative glass front door entry to the large sliders opening to the pool deck. This home also includes a designated office space with double door access, and a formal dining space located right next to the kitchen tying the functionality of the space together. The central hub of this home is the kitchen, equipped with a pantry closet, extended breakfast bar with plenty of seating, a cozy breakfast nook overlooking the pool, and an additional under sink water filtration system. The primary bedroom boasts tray ceilings, two tier crown molding, and French door access to the lanai. His and hers closets provide ample storage, while the en-suite bathroom features a large glass walk-in shower, dual vanity, and a separate deep soaking tub. The private outdoor oasis consists of a heated pool, surrounded by an expansive covered lanai with new screens. The convenience of bathroom access from the pool area adds an extra layer of practicality to your outdoor experience while the large, wooded area behind the home provides a scenic backdrop to the backyard. The covered front porch and palm trees surrounding the property add to the overall charm and curb appeal. Additional features of this property include gorgeous laminate floors throughout the living spaces, a detached storage shed in the backyard, a new 33-gallon water filtration system with new well pump, a new roof installed in 2023 with rain gutters, an attached 2-car garage with an extended driveway, and an easily accessible propane tank situated alongside the home which is tied to the gas stove and cooktop. All of this located just a short distance to I-75 access, the Shannon Staub public library, and several state and community parks.
Additional Information
- Taxes
- $2232
- Minimum Lease
- No Minimum
- Location
- Landscaped, Level, Oversized Lot, Paved
- Community Features
- None, No Deed Restriction
- Property Description
- One Story
- Zoning
- RSF2
- Interior Layout
- Ceiling Fans(s), Crown Molding, Eat-in Kitchen, High Ceilings, Kitchen/Family Room Combo, Open Floorplan, Primary Bedroom Main Floor, Solid Surface Counters, Solid Wood Cabinets, Split Bedroom, Thermostat, Tray Ceiling(s), Vaulted Ceiling(s), Walk-In Closet(s), Window Treatments
- Interior Features
- Ceiling Fans(s), Crown Molding, Eat-in Kitchen, High Ceilings, Kitchen/Family Room Combo, Open Floorplan, Primary Bedroom Main Floor, Solid Surface Counters, Solid Wood Cabinets, Split Bedroom, Thermostat, Tray Ceiling(s), Vaulted Ceiling(s), Walk-In Closet(s), Window Treatments
- Floor
- Carpet, Ceramic Tile, Laminate
- Appliances
- Dishwasher, Disposal, Dryer, Electric Water Heater, Kitchen Reverse Osmosis System, Microwave, Range, Refrigerator, Washer, Water Filtration System, Water Purifier, Water Softener
- Utilities
- BB/HS Internet Available, Cable Connected, Electricity Connected, Phone Available, Propane, Water Connected
- Heating
- Central, Electric
- Air Conditioning
- Central Air
- Exterior Construction
- Block, Stucco, Wood Frame
- Exterior Features
- Lighting, Private Mailbox, Rain Gutters, Sliding Doors
- Roof
- Shingle
- Foundation
- Slab
- Pool
- Private
- Pool Type
- Deck, Gunite, Heated, In Ground, Lighting, Outside Bath Access, Screen Enclosure
- Garage Carport
- 2 Car Garage
- Garage Spaces
- 2
- Garage Features
- Driveway, Garage Door Opener, On Street
- Garage Dimensions
- 22x19
- Elementary School
- Lamarque Elementary
- Middle School
- Woodland Middle School
- High School
- North Port High
- Pets
- Allowed
- Flood Zone Code
- X
- Parcel ID
- 0963080605
- Legal Description
- LOT 5 BLK 806 19TH ADD TO PORT CHARLOTTE
Mortgage Calculator
Listing courtesy of PREMIER SOTHEBYS INTL REALTY.
StellarMLS is the source of this information via Internet Data Exchange Program. All listing information is deemed reliable but not guaranteed and should be independently verified through personal inspection by appropriate professionals. Listings displayed on this website may be subject to prior sale or removal from sale. Availability of any listing should always be independently verified. Listing information is provided for consumer personal, non-commercial use, solely to identify potential properties for potential purchase. All other use is strictly prohibited and may violate relevant federal and state law. Data last updated on
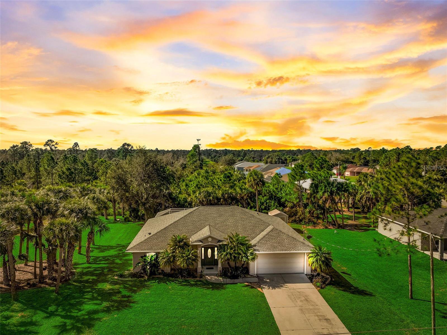
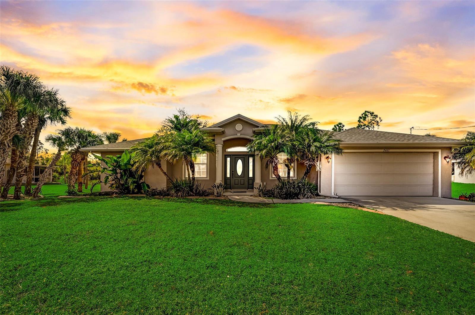

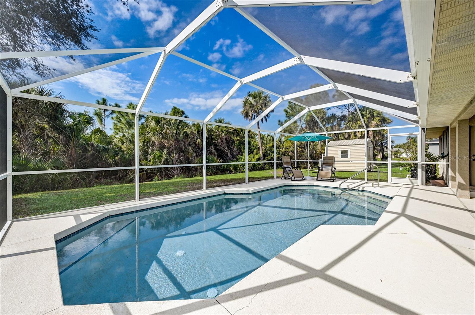
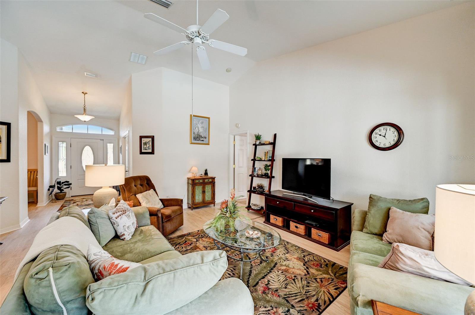

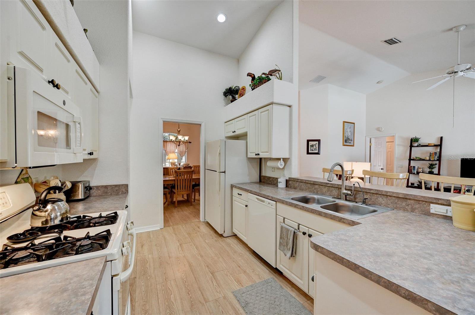

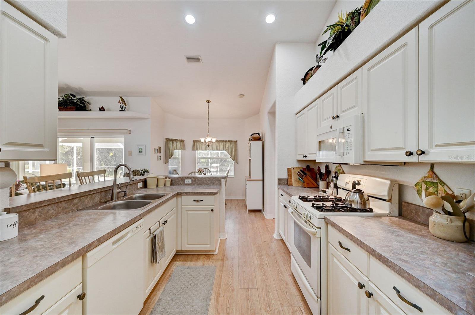
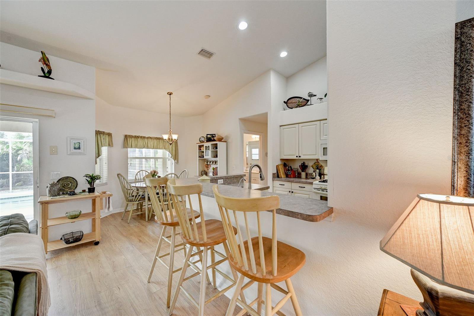
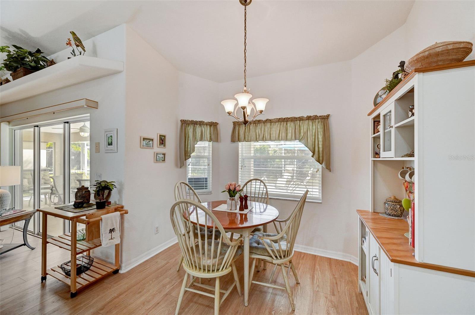
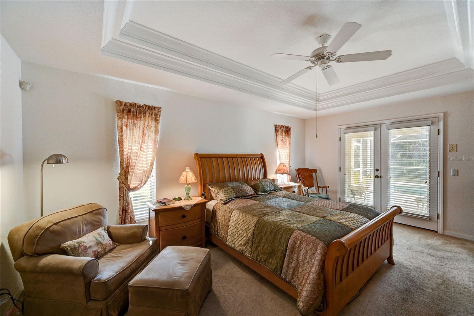
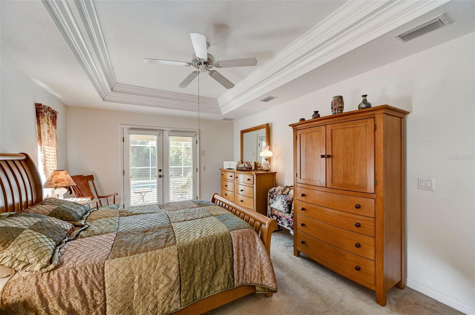
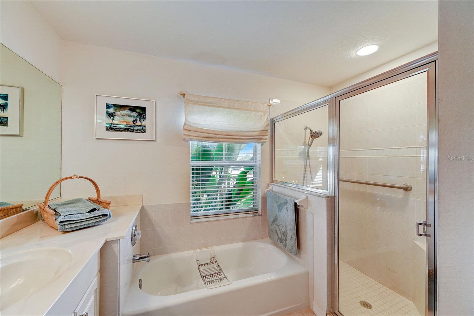


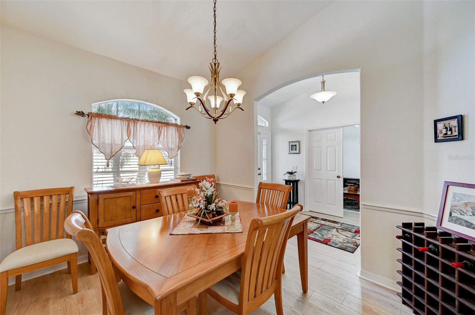
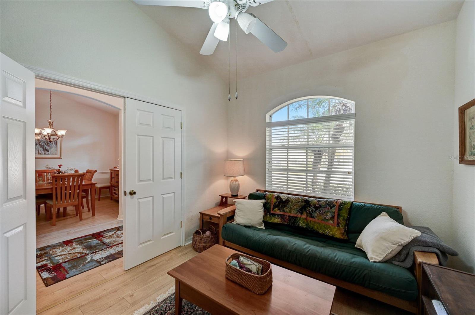

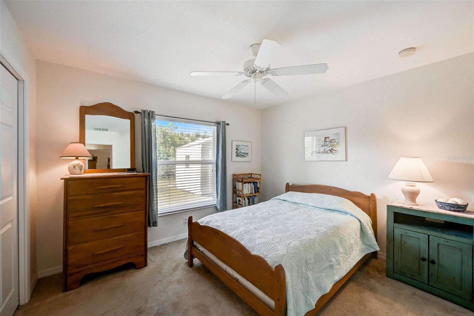
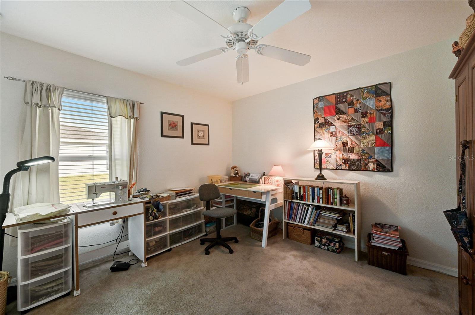
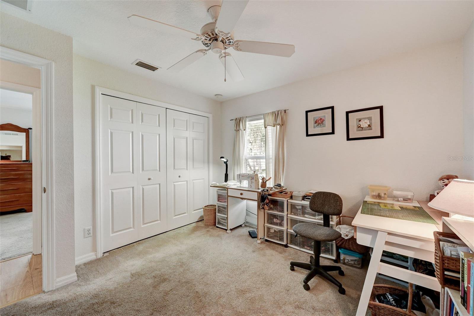
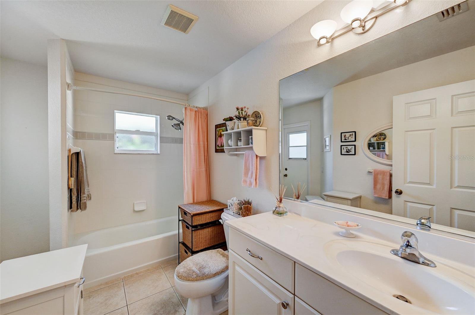
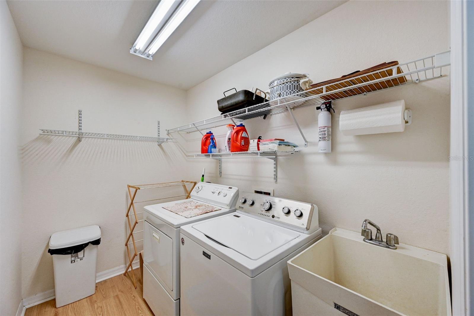
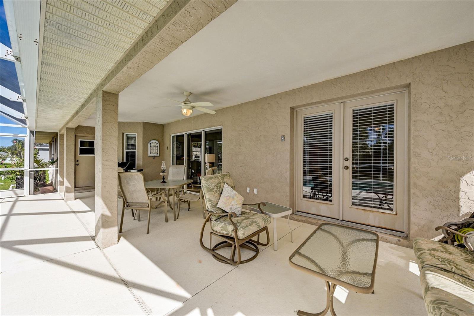

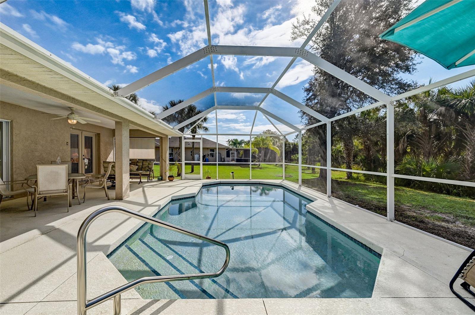
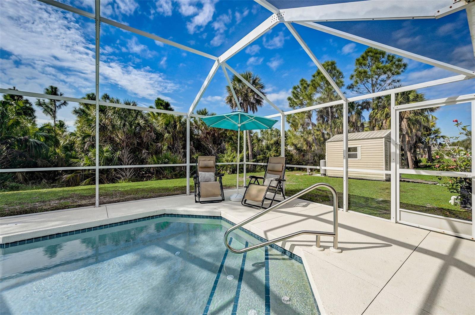


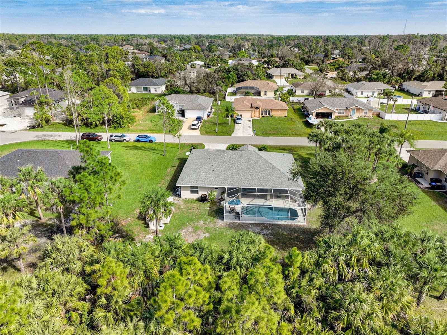
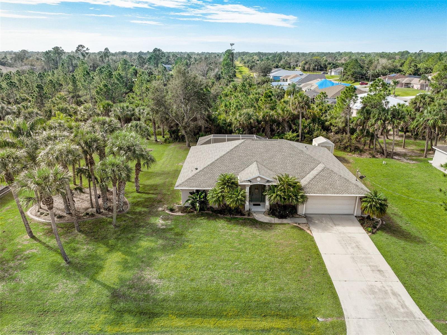

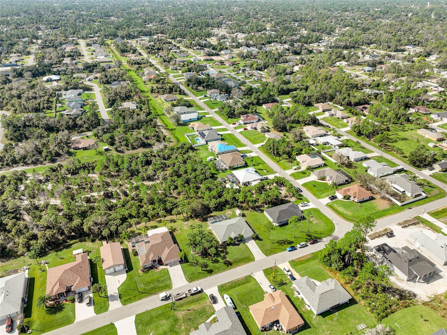
/t.realgeeks.media/thumbnail/iffTwL6VZWsbByS2wIJhS3IhCQg=/fit-in/300x0/u.realgeeks.media/livebythegulf/web_pages/l2l-banner_800x134.jpg)