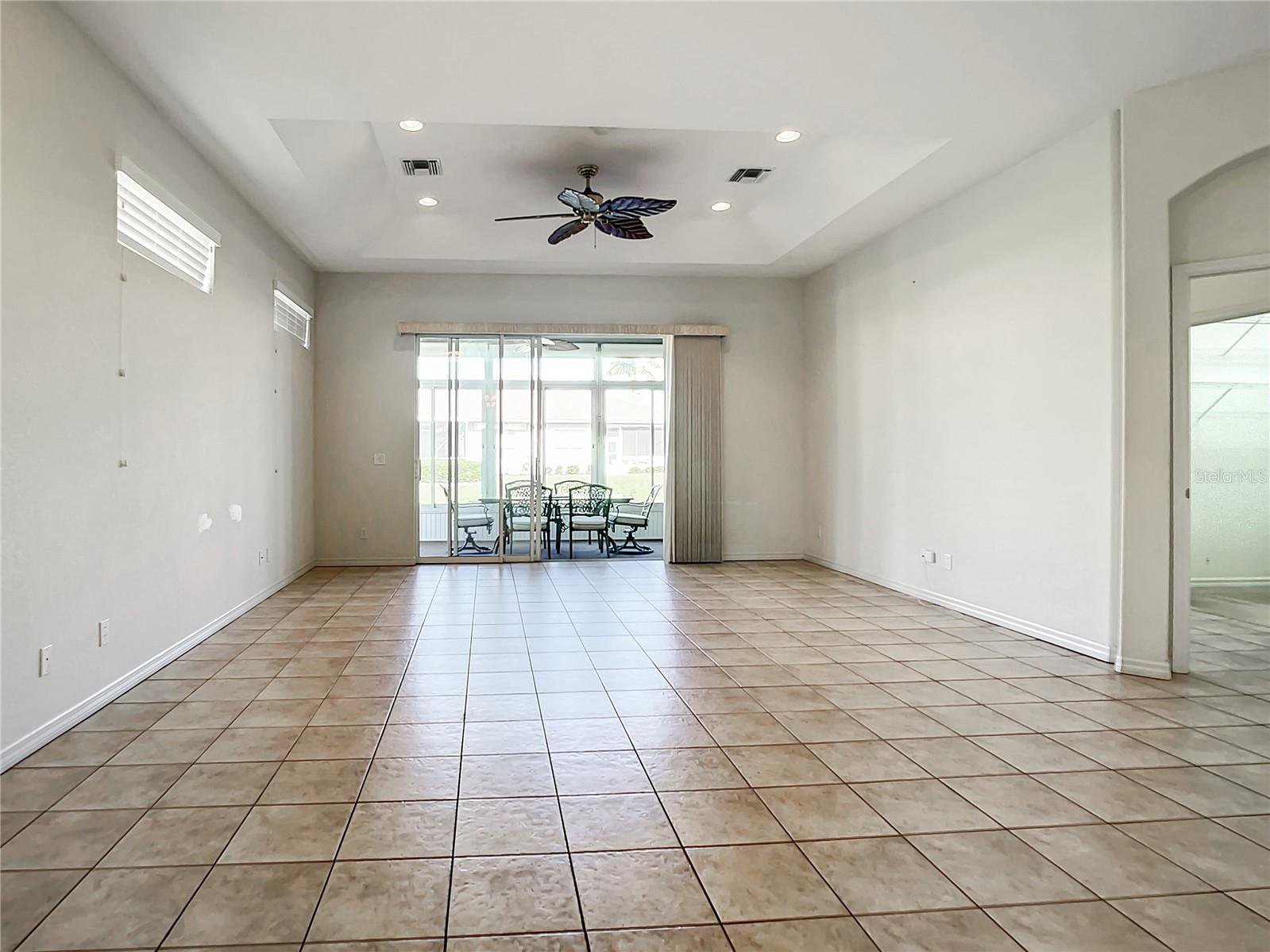8354 Palmetto Court, Englewood, FL 34224
- $400,000
- 2
- BD
- 2
- BA
- 1,600
- SqFt
- List Price
- $400,000
- Status
- Active
- Days on Market
- 158
- MLS#
- T3488394
- Property Style
- Villa
- Year Built
- 2004
- Bedrooms
- 2
- Bathrooms
- 2
- Living Area
- 1,600
- Lot Size
- 4,008
- Acres
- 0.09
- Total Acreage
- 0 to less than 1/4
- Legal Subdivision Name
- Oyster Creek Ph 02
- Community Name
- Oyster Creek
- MLS Area Major
- Englewood
Property Description
Discover tranquility in this charming 2 bedroom, 2 bath villa with a scenic pond view in the Desirable Community of Oyster Creek. Screened entry welcoming you into the well maintained pristine condition of this villa that has tasteful stylish wall colors throughout. Spacious Open Layout, Split floor plan and Indoor laundry. Accordion Hurricane Shutters and No flood insurance required. The Beautiful kitchen has a breakfast bar that opens to the great room with Stainless Steel appliances, custom backsplash with loads of cabinets and pantry. Ceramic Tile in the kitchen and throughout the living areas with carpet flooring in bedrooms. Tray & High ceilings throughout. Gorgeous views of the water and Florida wildlife from your spacious master suite and family room. Plenty of privacy from the enclosed porch area for evening dinners and cocktails. Master bath offers dual sinks with a garden tub, walk in shower and walk in closet. The second bedroom and/or office space is off from the comfy convenient dining. Oyster Creek is gated 24 hours in a friendly maintained community with the amenities including Tennis, large heated Pool and Hot Tub/Spa, Exercise Facility, Clubhouse with a full calendar of events and a Public Golf Course. Come make Oyster Creek your new oasis!
Additional Information
- Taxes
- $2625
- Minimum Lease
- 3 Months
- Hoa Fee
- $296
- HOA Payment Schedule
- Monthly
- Maintenance Includes
- Guard - 24 Hour, Cable TV, Insurance, Internet, Maintenance Grounds, Private Road
- Location
- Cul-De-Sac, In County, Landscaped
- Community Features
- Clubhouse, Gated Community - Guard, Golf Carts OK, Golf, No Deed Restriction, Golf Community
- Property Description
- One Story
- Zoning
- PD
- Interior Layout
- High Ceilings, Kitchen/Family Room Combo, Open Floorplan, Walk-In Closet(s)
- Interior Features
- High Ceilings, Kitchen/Family Room Combo, Open Floorplan, Walk-In Closet(s)
- Floor
- Carpet, Ceramic Tile
- Appliances
- Dishwasher, Disposal, Dryer, Electric Water Heater, Microwave, Range, Refrigerator, Washer
- Utilities
- BB/HS Internet Available, Cable Connected, Electricity Connected
- Heating
- Central
- Air Conditioning
- Central Air
- Exterior Construction
- Block, Stucco
- Exterior Features
- Irrigation System
- Roof
- Tile
- Foundation
- Slab
- Pool
- No Pool
- Garage Carport
- 2 Car Garage
- Garage Spaces
- 2
- Garage Dimensions
- 20x20
- Elementary School
- Vineland Elementary
- Middle School
- L.A. Ainger Middle
- High School
- Lemon Bay High
- Water View
- Pond
- Pets
- Allowed
- Flood Zone Code
- X
- Parcel ID
- 412009429005
- Legal Description
- OCS 002 00C2 0068 OYSTER CREEK PH 2 PARCEL C2 LT 68 2300/72 3844/40 POA3294778 POA3294779 L/E3294777
Mortgage Calculator
Listing courtesy of TURNING LEAF REALTY.
StellarMLS is the source of this information via Internet Data Exchange Program. All listing information is deemed reliable but not guaranteed and should be independently verified through personal inspection by appropriate professionals. Listings displayed on this website may be subject to prior sale or removal from sale. Availability of any listing should always be independently verified. Listing information is provided for consumer personal, non-commercial use, solely to identify potential properties for potential purchase. All other use is strictly prohibited and may violate relevant federal and state law. Data last updated on








































/t.realgeeks.media/thumbnail/iffTwL6VZWsbByS2wIJhS3IhCQg=/fit-in/300x0/u.realgeeks.media/livebythegulf/web_pages/l2l-banner_800x134.jpg)