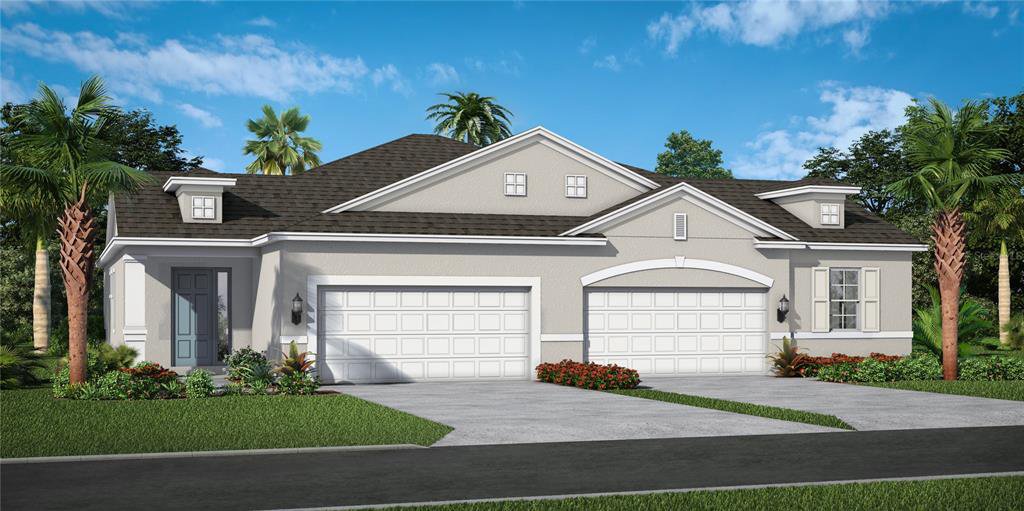1871 Nottingham Trail, Port Charlotte, FL 33980
- $381,465
- 2
- BD
- 2
- BA
- 1,443
- SqFt
- Sold Price
- $381,465
- List Price
- $396,990
- Status
- Sold
- Days on Market
- 75
- Closing Date
- Jul 24, 2023
- MLS#
- T3404380
- Property Style
- Villa
- Architectural Style
- Other
- New Construction
- Yes
- Year Built
- 2023
- Bedrooms
- 2
- Bathrooms
- 2
- Living Area
- 1,443
- Lot Size
- 5,145
- Acres
- 0.12
- Total Acreage
- 0 to less than 1/4
- Legal Subdivision Name
- Kings Gate
- Community Name
- Kings Gate
- MLS Area Major
- Port Charlotte
Property Description
Under Construction. Welcome to the Augusta villa overlooking the pond on the 18th hole. This open concept two bedroom & two bathroom villa offers impact windows, screened lanai and interior laundry tub. Both bathrooms have comfort height toilets, white shaker cabinets and Bianco Dolomite Quartz counters with Matte black Moen fixtures. The kitchen has GE stainless steel appliances with side by side frig, double trash pullout, single bowl stainless steel sink, and a 3x6 white subway tiled backsplash. The villa has carpeted bedrooms and 17x17 tiled floors in all other rooms. The garage has a grey painted floor and the interior walls are painted in PPG Early Evening. The laundry room has white shaker cabinets in the sink base and upper cabinets over the W/D area.
Additional Information
- Taxes
- $607
- Minimum Lease
- 1 Month
- Hoa Fee
- $540
- HOA Payment Schedule
- Quarterly
- Maintenance Includes
- Cable TV, Pool, Insurance, Maintenance Structure, Maintenance Grounds, Management, Pest Control, Private Road, Recreational Facilities
- Location
- On Golf Course, Paved, Private
- Community Features
- Deed Restrictions, Fitness Center, Gated, Golf Carts OK, Golf, Irrigation-Reclaimed Water, Pool, Special Community Restrictions, Tennis Courts, Golf Community, Gated Community, Maintenance Free
- Property Description
- Attached
- Zoning
- PD
- Interior Layout
- High Ceilings, Open Floorplan, Solid Surface Counters, Thermostat, Window Treatments
- Interior Features
- High Ceilings, Open Floorplan, Solid Surface Counters, Thermostat, Window Treatments
- Floor
- Carpet, Ceramic Tile
- Appliances
- Convection Oven, Dishwasher, Electric Water Heater, Microwave, Refrigerator
- Utilities
- Cable Available, Electricity Connected, Phone Available, Sewer Connected, Sprinkler Recycled, Underground Utilities, Water Connected
- Heating
- Central
- Air Conditioning
- Central Air
- Exterior Construction
- Block, Stucco
- Exterior Features
- Irrigation System, Rain Gutters
- Roof
- Shingle
- Foundation
- Slab
- Pool
- Community
- Pool Type
- Other
- Garage Carport
- 2 Car Garage
- Garage Spaces
- 2
- Garage Features
- Driveway, Garage Door Opener
- Garage Dimensions
- 19x20
- Housing for Older Persons
- Yes
- Water View
- Pond
- Pets
- Not allowed
- Max Pet Weight
- 20
- Flood Zone Code
- X500
- Parcel ID
- 402307462002
- Legal Description
- KINGS GATE PHASE 8 BLOCK 54 LOT 2 ( 5220 SF) 4700/1317
Mortgage Calculator
Listing courtesy of NEAL COMMUNITIES REALTY, INC.. Selling Office: NEAL COMMUNITIES REALTY, INC..
StellarMLS is the source of this information via Internet Data Exchange Program. All listing information is deemed reliable but not guaranteed and should be independently verified through personal inspection by appropriate professionals. Listings displayed on this website may be subject to prior sale or removal from sale. Availability of any listing should always be independently verified. Listing information is provided for consumer personal, non-commercial use, solely to identify potential properties for potential purchase. All other use is strictly prohibited and may violate relevant federal and state law. Data last updated on

/t.realgeeks.media/thumbnail/iffTwL6VZWsbByS2wIJhS3IhCQg=/fit-in/300x0/u.realgeeks.media/livebythegulf/web_pages/l2l-banner_800x134.jpg)